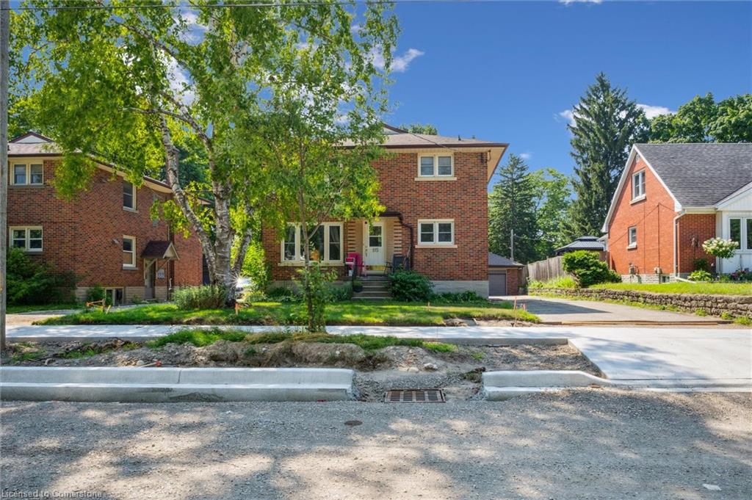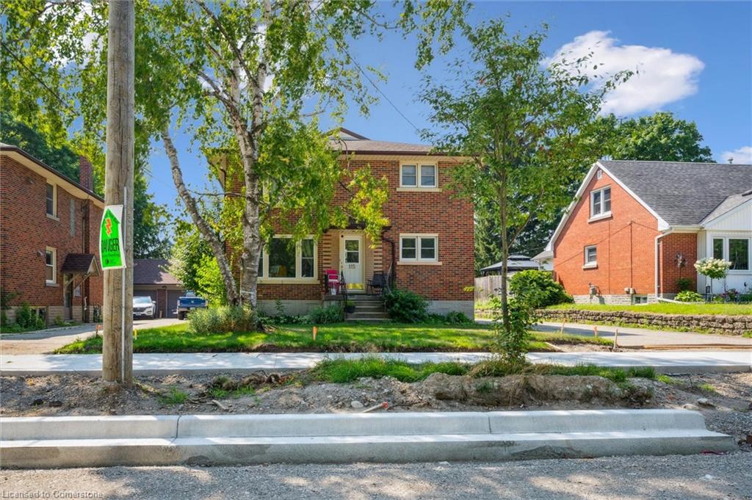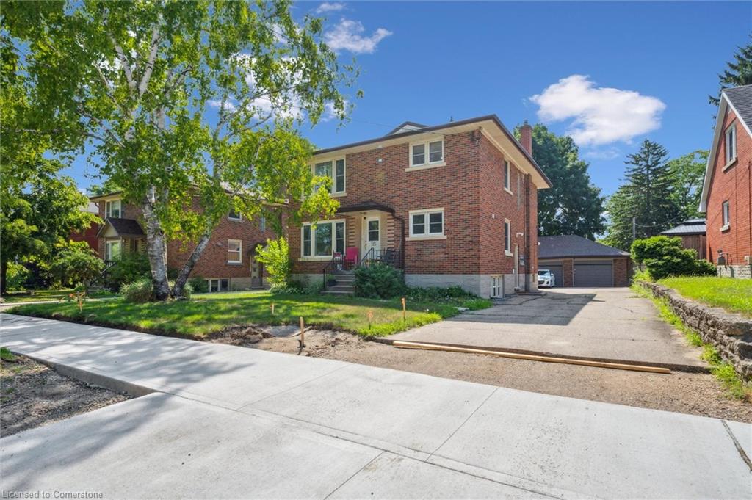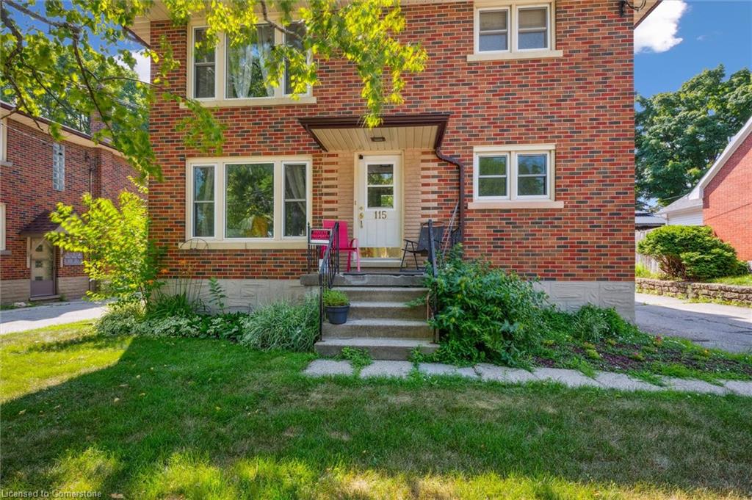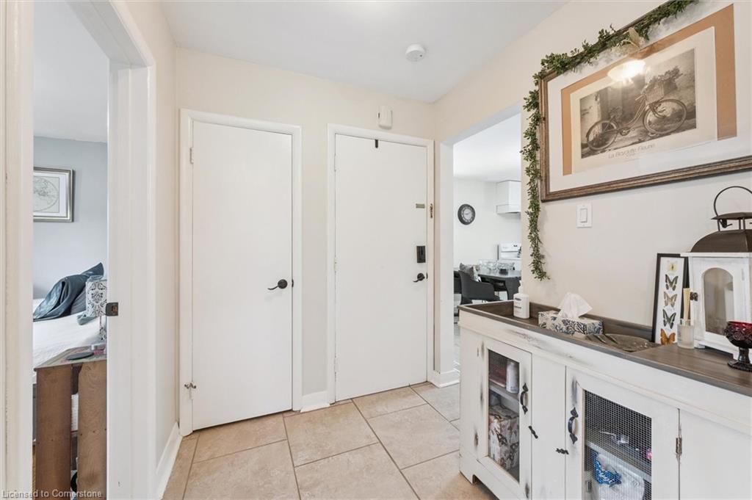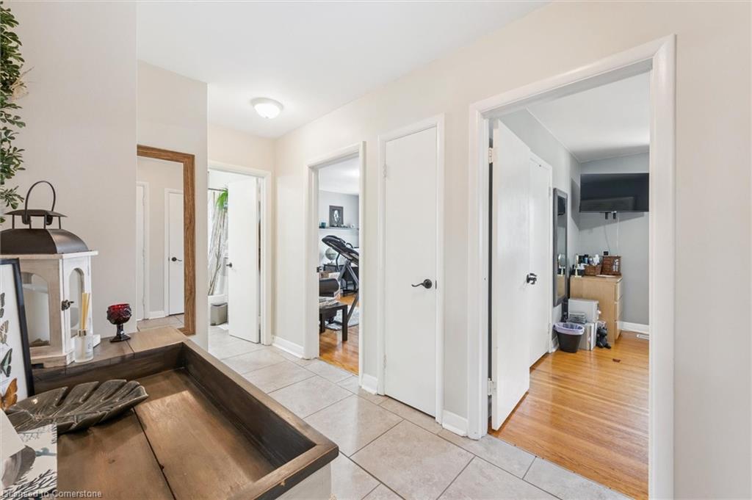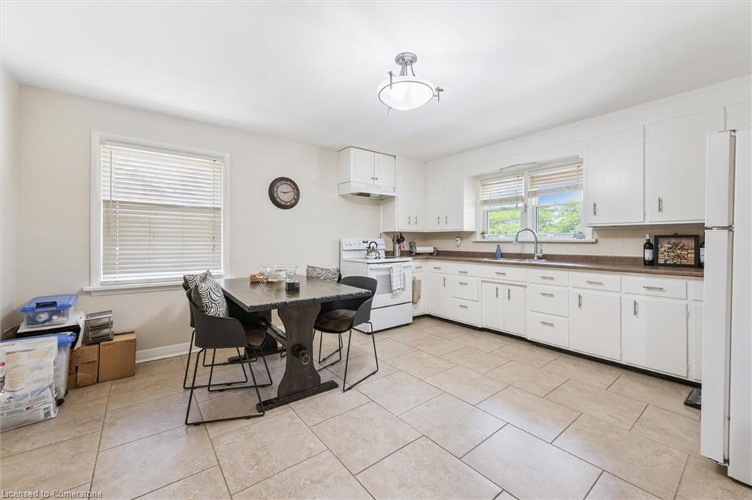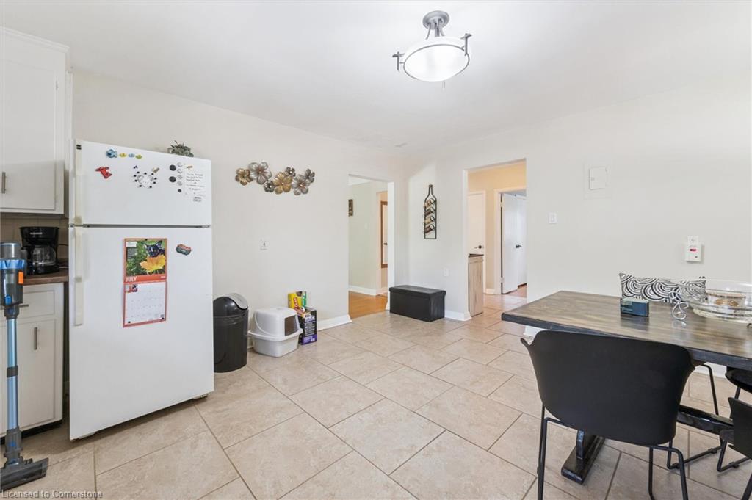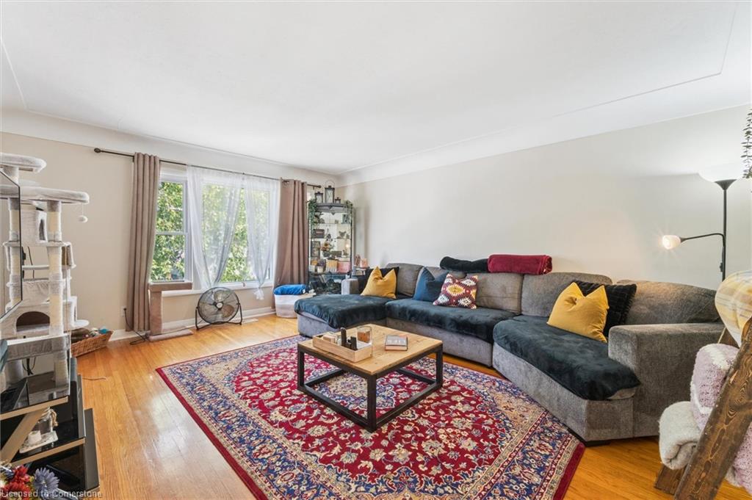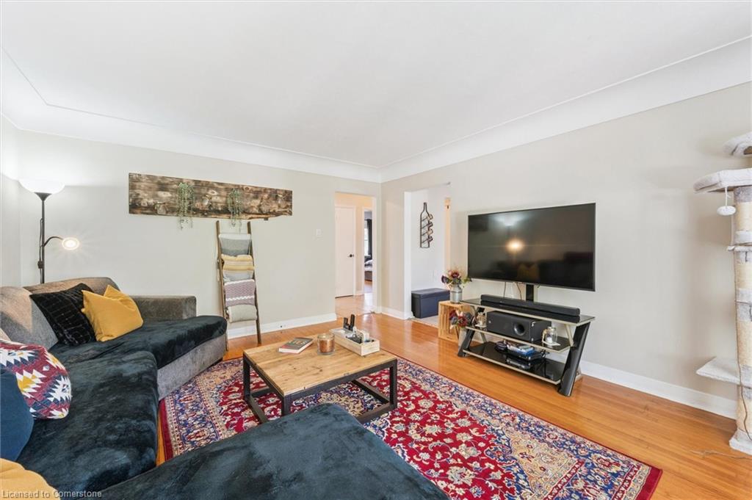115 Marlborough Ave, Kitchener, ON N2M 1H8, Canada
115 Marlborough Ave, Kitchener, ON N2M 1H8, CanadaBasics
- Date added: Added 2 days ago
- Category: Residential Income
- Type: Multi-3 Unit
- Status: Active
- Bedrooms: 6
- Bathrooms: 3
- Area: 2165 sq ft
- Year built: 1955
- County Or Parish: Waterloo
- MLS ID: 40750334
Description
-
Description:
Purpose-Built Triplex in the St. Mary’s Hospital Neighbourhood! This upgraded triplex backs directly onto Admiral Park with convenient park access, offering exceptional income potential in a highly desirable location. Purpose-built and thoughtfully designed, the property features two spacious 2-bedroom units, each with private entrances, as well as a bright and generously sized 1-bedroom lower unit with abundant natural light. The upper unit also features a walkout balcony, adding to its appeal. Each unit is separately metered for hydro, with an additional common meter and a shared laundry facility to streamline operations. All units will be vacant on closing, providing the flexibility to set market rents and maximize returns from day one. A unique feature of this property is the three elongated single car garages, one dedicated to each unit, along with a loft area that offers additional income potential. There is also parking for approximately seven vehicles, offering excellent convenience for tenants or future owners. Recent upgrades include updated flooring, select plumbing improvements, roof shingles on the main building (2021), and a new garage roof (2024), ensuring low ongoing maintenance and long-term value. Ideally located near transit, parks, hospitals, and major amenities, this triplex is a strong income generator in a thriving neighbourhood. With significant upgrades already completed and all units ready for occupancy, this is a low-risk, high-reward investment opportunity with lasting potential.
Show all description
Location
- Parking Total: 7
- Directions: Highland Road West to Roxborough Ave to Marlborough Ave
Building Details
- Number Of Units Total: 4
- Building Area Total: 3228 sq ft
- Number Of Buildings: 0
- Parking Features: Detached Garage, Asphalt
- Security Features: Carbon Monoxide Detector, Smoke Detector, Carbon Monoxide Detector(s)
- Covered Spaces: 3
- Construction Materials: Brick
- Garage Spaces: 3
- Roof: Asphalt Shing
Amenities & Features
- Water Source: Municipal
- Appliances: Water Softener, Dryer, Refrigerator, Stove, Washer
- Sewer: Sewer (Municipal)
- Exterior Features: Backs on Greenbelt, Balcony, Controlled Entry
- Cooling: None
- Interior Features: Separate Hydro Meters
- Heating: Forced Air, Natural Gas

