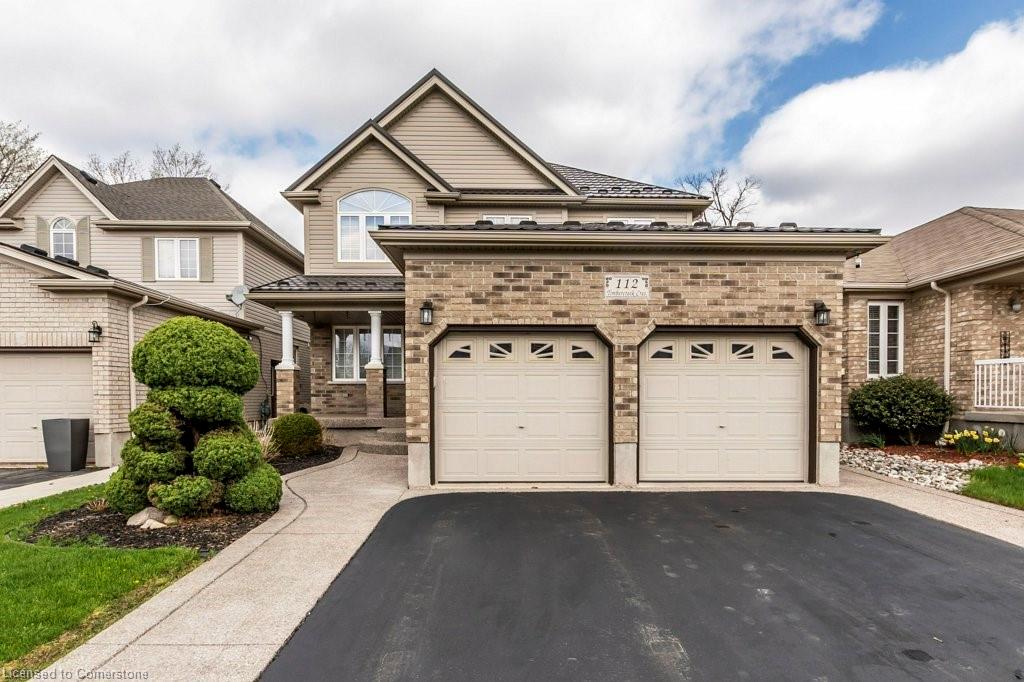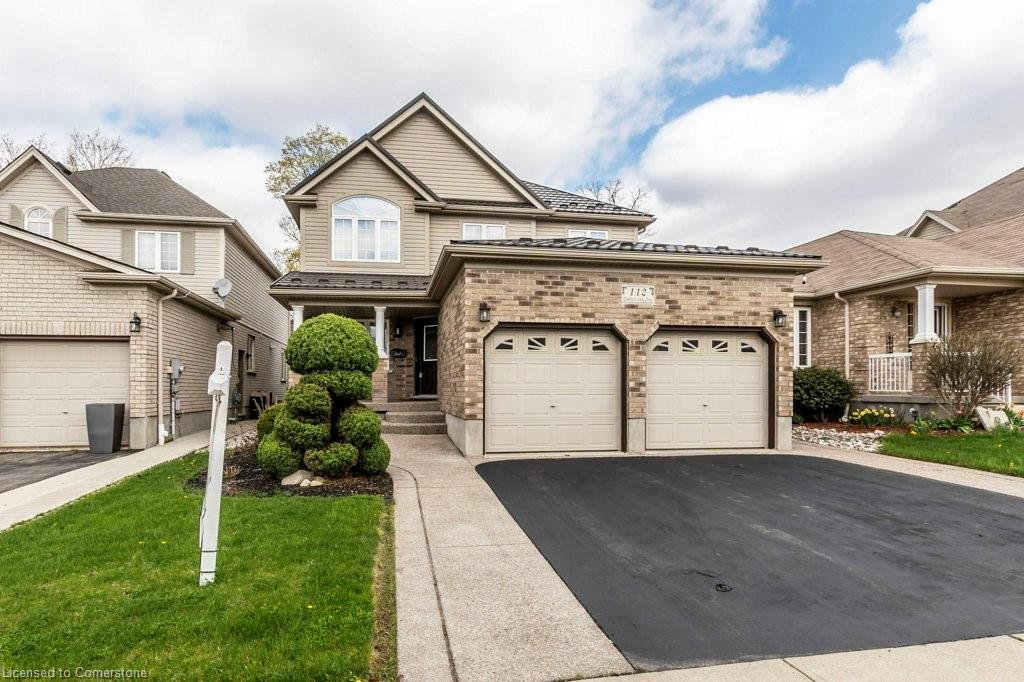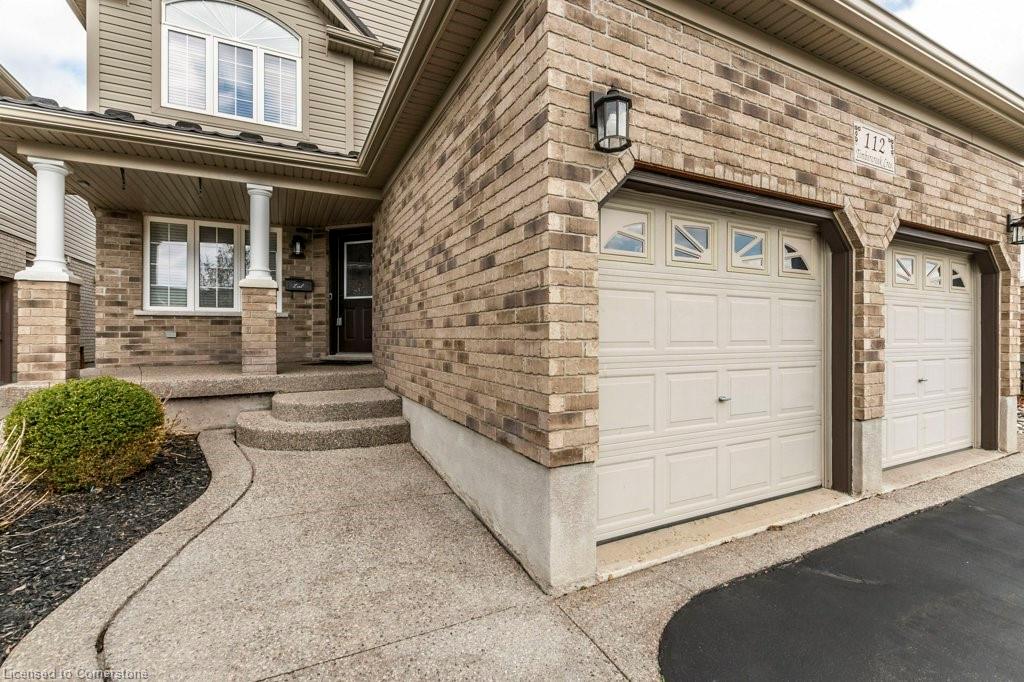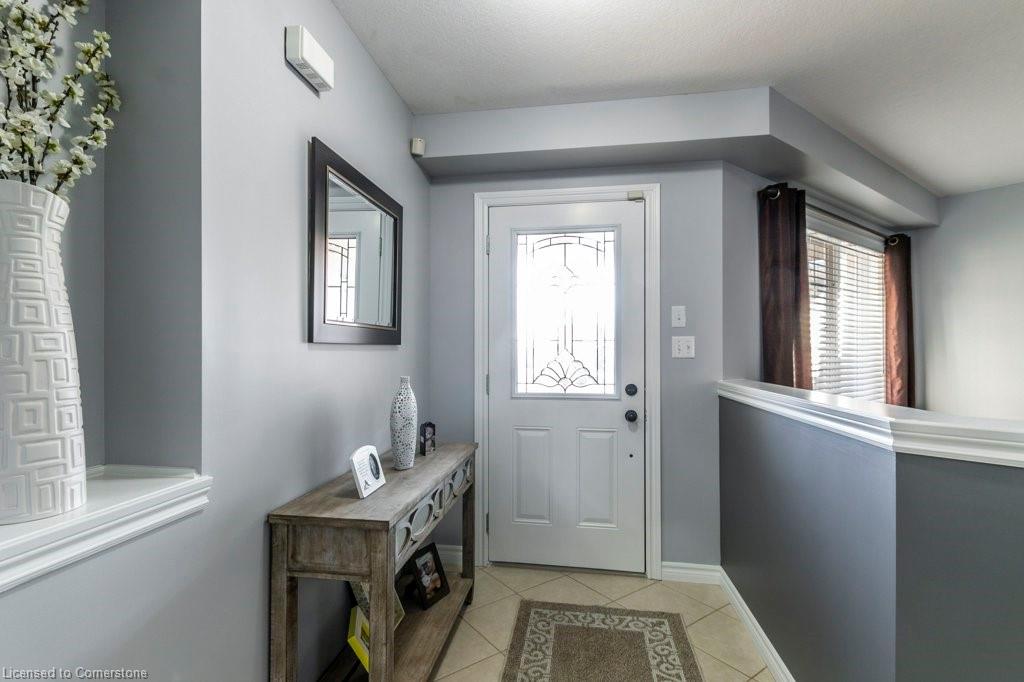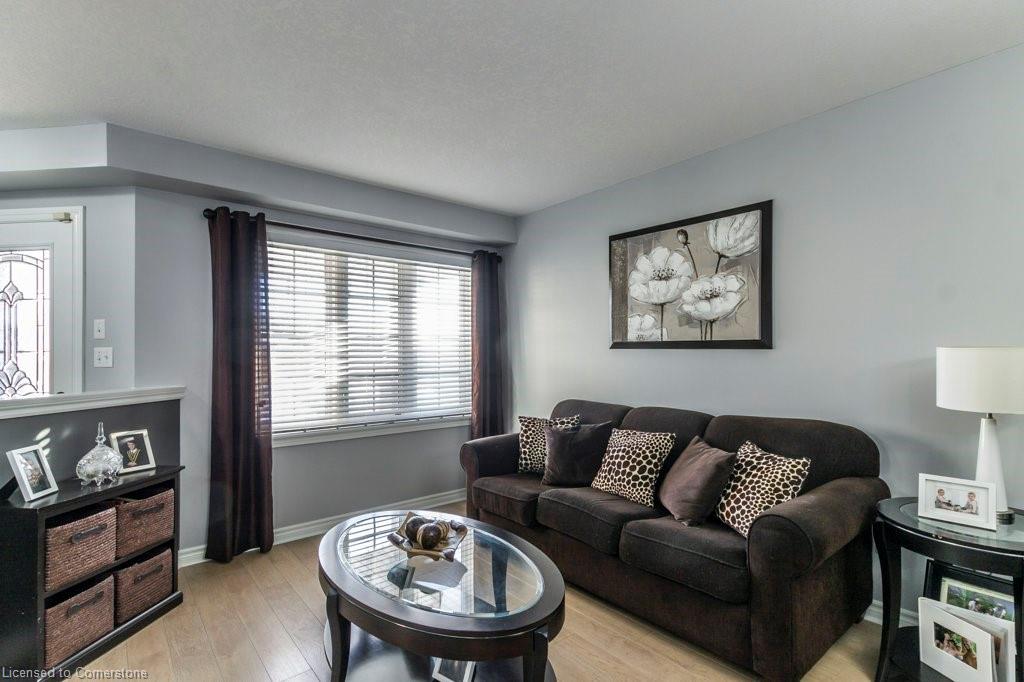103 Timber Creek Crescent, Cambridge, ON N1T 0B4, Canada
103 Timber Creek Crescent, Cambridge, ON N1T 0B4, CanadaBasics
- Date added: Added 9 months ago
- Category: Residential
- Type: Single Family Residence
- Status: Active
- Bedrooms: 4
- Bathrooms: 4
- Area: 2117 sq ft
- Year built: 2011
- Bathrooms Half: 1
- Rooms Total: 14
- County Or Parish: Waterloo
- Bathrooms Full: 3
- MLS ID: 40727125
Description
-
Description:
WELCOME TO THIS STUNNING, METICULOUSLY MAINTAINED HOME. MUSKOKA MODEL. GREAT LAYOUT WITH LIVING AND DINING ROOM, MAIN FLOOR FAMILYROOM, KITCHEN, DINETTE. 3 PLUS 1 BEDROOMS. 4 BATHS, 2 WALK IN CLOSETS PLUS A BEAUTIFUL PROFESSIONALLY FINISHED BASEMENT. THIS HOME INCLUDES STAINLESS APPLIANCES, 2 GAS FIREPLACES, NEWLY ADDED STEEL ROOF (50 YEAR WARRANTY), AGGREGATED CONCRETE ON FRONT PORCH AND PATHWAY TO BACKYARD, HUGE DECK, BBQ GAS LINE, WATER SOFTENER AND SO MANY MORE BUILDER UPGRADES. THIS IMMACULATE HOME IS FRESHLY PAINTED, BEAUTIFULLY LANDSCAPED AND LOCATED IN GREAT CRESCENT LOCATION. MINUTES TO 401, HWY 8, SHADES MILL CONSERVATION AREA, SHOPPING. DON'T MISS OUT ON MAKING THIS EXCEPTIONAL PROPERTY YOUR HOME.
Show all description
Location
- Parking Total: 4
- Directions: FRANKLIN BLVD TO TIMBER CREEK
Building Details
- Building Area Total: 2867 sq ft
- Number Of Buildings: 0
- Parking Features: Attached Garage, Garage Door Opener, Asphalt
- Covered Spaces: 2
- Construction Materials: Brick, Vinyl Siding
- Garage Spaces: 2
- Roof: Metal
Amenities & Features
- Water Source: Municipal
- Architectural Style: Two Story
- Appliances: Dishwasher, Dryer, Range Hood, Refrigerator, Stove, Washer
- Sewer: Sewer (Municipal)
- Window Features: Window Coverings
- Cooling: Central Air
- Attached Garage Yes/ No: 1
- Interior Features: Central Vacuum
- Heating: Forced Air, Natural Gas
- Frontage Type: South

