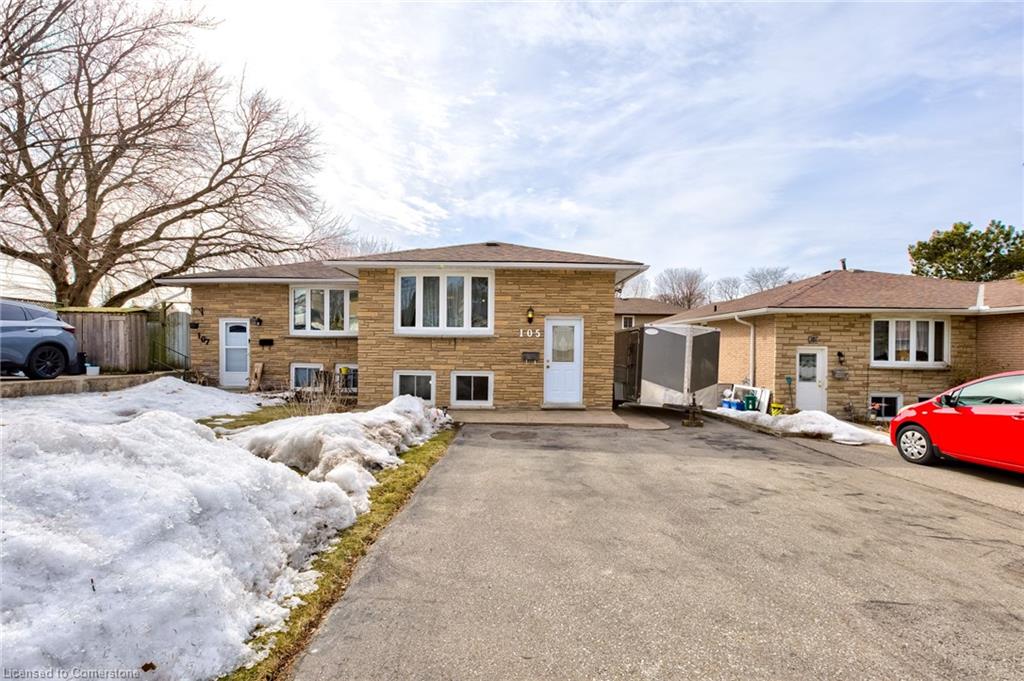107 Lorraine Dr, Cambridge, ON N1R 6P3, Canada
107 Lorraine Dr, Cambridge, ON N1R 6P3, CanadaBasics
- Date added: Added 4 months ago
- Category: Residential
- Type: Single Family Residence
- Status: Active
- Bedrooms: 4
- Bathrooms: 2
- Area: 987 sq ft
- Year built: 1980
- Bathrooms Half: 0
- Rooms Total: 13
- County Or Parish: Waterloo
- Bathrooms Full: 2
- MLS ID: 40706105
Description
-
Description:
IN-LAW!! Located in a mature, sought after East Galt neighborhood, this cute and cozy brick semi-detach bungalow is perfect for the first time buyer, empty-nester and investor alike. Featuring a bright, open concept floor plan with 3+1 beds, 2 full baths, spacious kitchen, newer flooring, 8 appliances, updated main bath and c/air. Needing a mortgage helper or space for the in-laws? The finished lower level boasts a second kitchen, spacious bedroom, huge rec room, 3 pcs bath, common laundry room and a separate walk-up entrance to yard. You won’t have any problems with parking as the paved drive comfortably fits 4 vehicles. This charming, carpet free home is conveniently located just minutes to schools, shopping, parks, scenic nature trails and the mighty Grand River. Be sure to add 105 Lorraine Drive to your “must see” list today... you won’t be disappointed!
Show all description
Location
- Parking Total: 4
- Directions: Myers Road and Lorraine Drive
Building Details
- Number Of Units Total: 0
- Building Area Total: 1940 sq ft
- Number Of Buildings: 0
- Parking Features: Asphalt
- Security Features: Smoke Detector, Smoke Detector(s)
- Construction Materials: Brick, Stone
- Roof: Asphalt Shing
Amenities & Features
- Water Source: Municipal
- Architectural Style: Bungalow Raised
- Appliances: Dishwasher, Dryer, Microwave, Range Hood, Refrigerator, Stove, Washer
- Sewer: Sewer (Municipal)
- Waterfront Features: River/Stream
- Window Features: Window Coverings
- Cooling: Central Air
- Interior Features: Ceiling Fan(s), In-Law Floorplan
- Heating: Forced Air, Natural Gas
- Frontage Type: South










