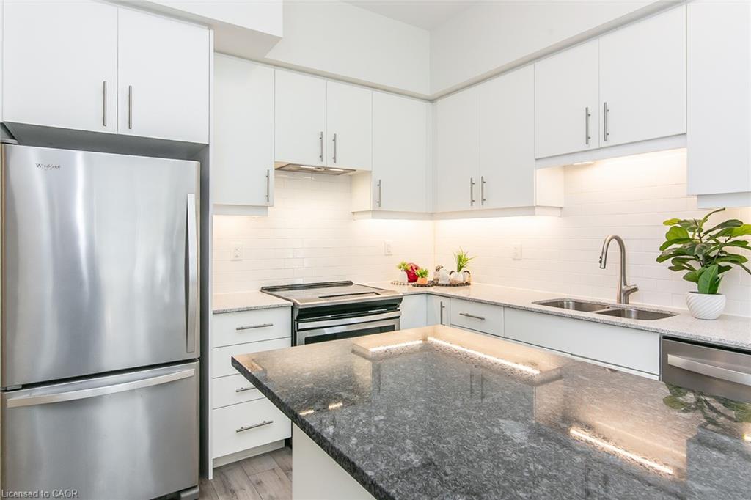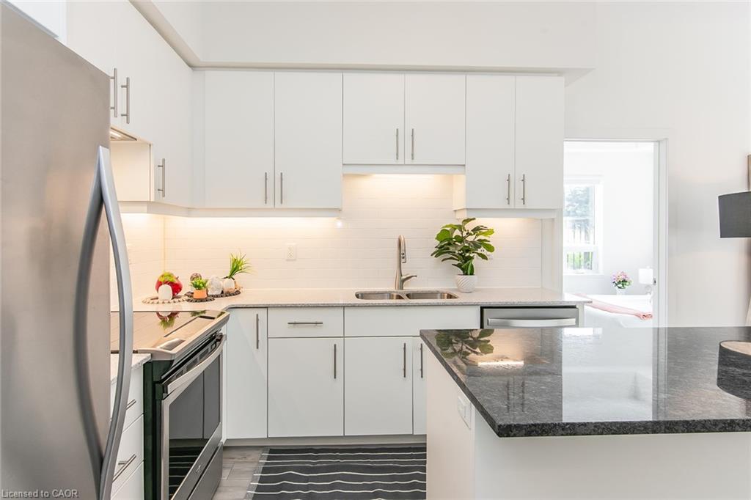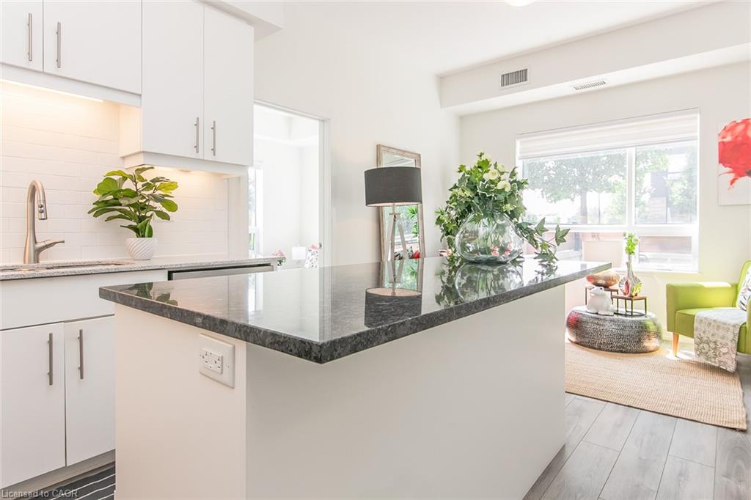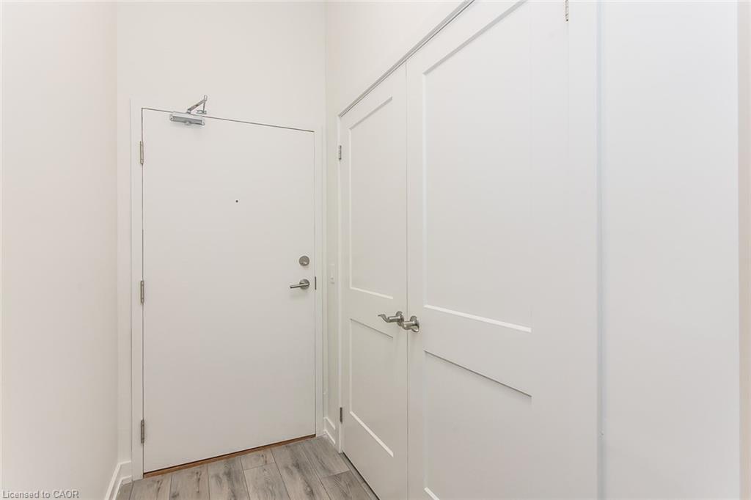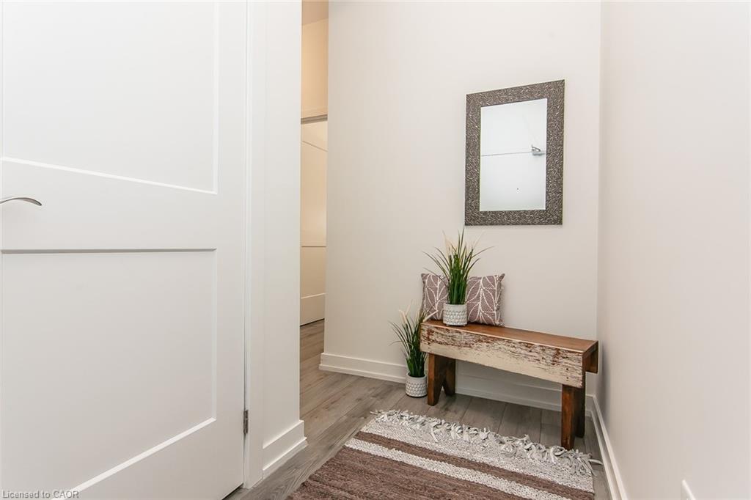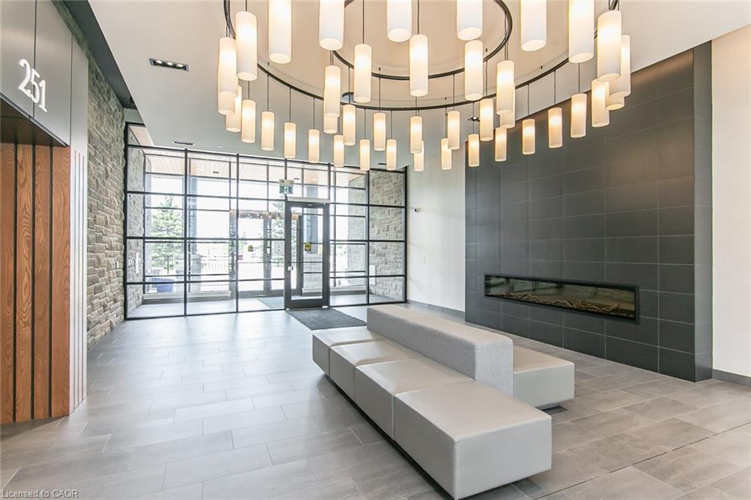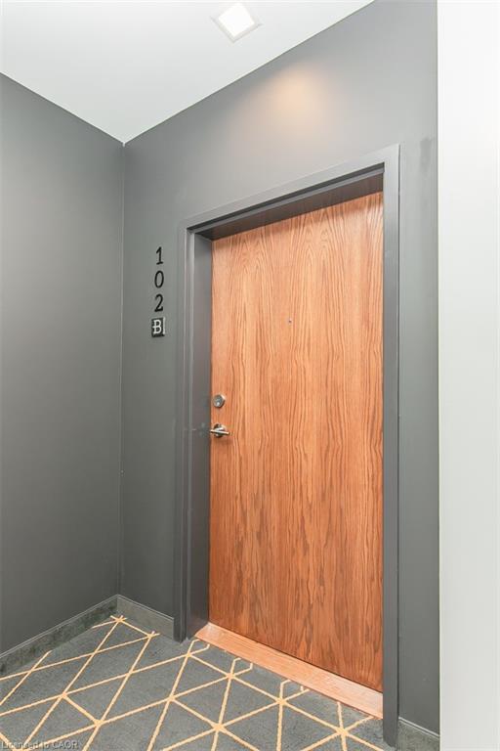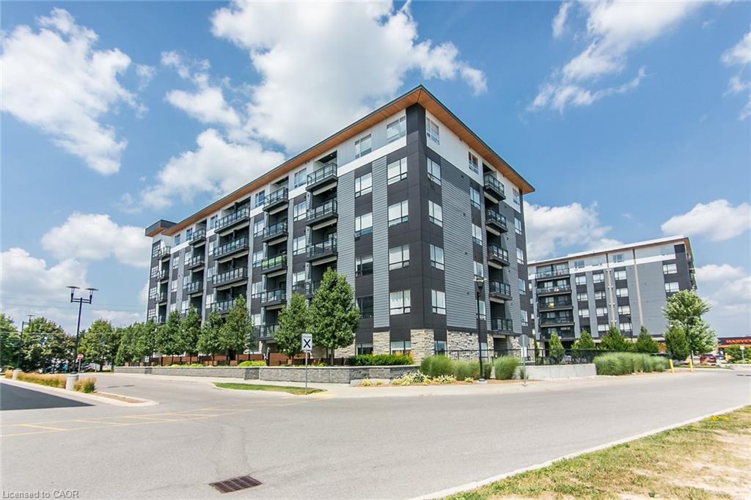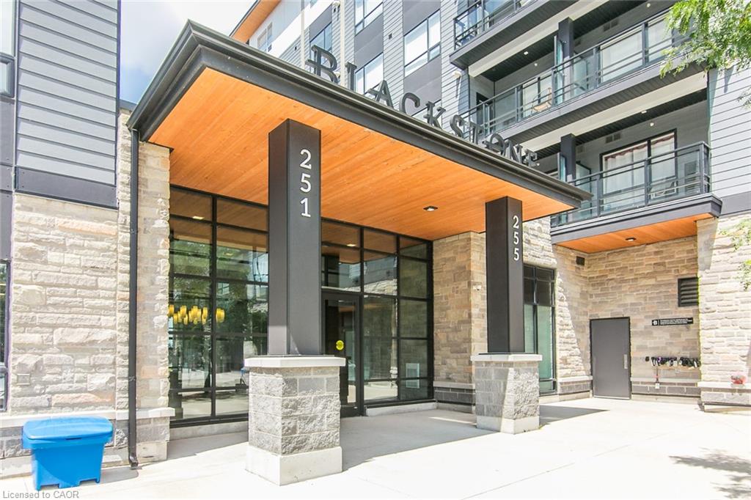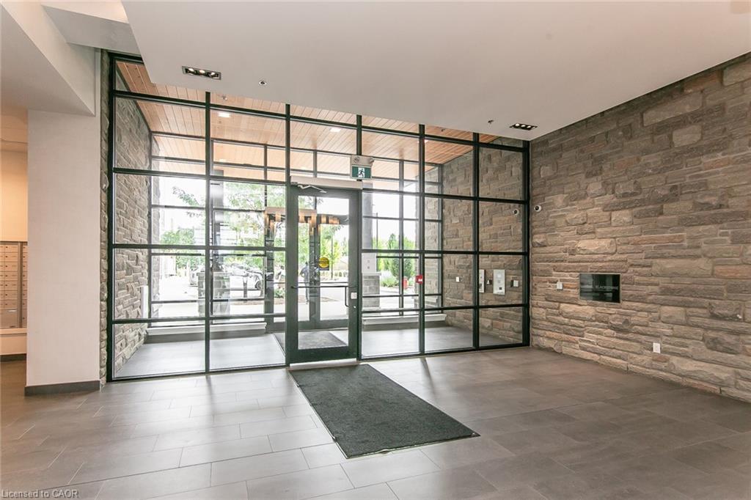243 Northfield Dr E, Waterloo, ON N2K 0H2, Canada
243 Northfield Dr E, Waterloo, ON N2K 0H2, CanadaBasics
- Date added: Added 3 months ago
- Category: Residential
- Type: Condo/Apt Unit
- Status: Active
- Bedrooms: 2
- Bathrooms: 2
- Area: 821 sq ft
- Year built: 2020
- Bathrooms Half: 0
- Rooms Total: 9
- County Or Parish: Waterloo
- Bathrooms Full: 2
- MLS ID: 40779063
Description
-
Description:
Ground-floor living meets ultimate convenience at Blackstone! This modern 2-bedroom, 2-bath condo offers over 800 sq. ft. plus a massive 270 sq. ft. private patio with natural gas hookup—perfect for BBQs or a fire table. Ideal for dog owners, walkers, and cyclists, you can drop groceries at your door, skip the elevators, and enjoy easy in-and-out access. Inside, you’ll find an upgraded kitchen with a granite topped island with built-in microwave, stainless steel appliances, under-mount sink with new faucet, extended upper cabinets, white subway tile backsplash, and plenty of pull-out drawers. The open-concept layout features luxury laminate flooring throughout—completely carpet-free. The spacious primary suite includes its own bathroom, while the second bedroom and full bath offer flexibility for guests or a home office. A large laundry closet with stackable washer and dryer adds everyday practicality. Freshly painted and move-in ready, this unit also gives you access to Blackstone’s impressive amenities: a stylish party room, business centre, and fitness facility.
Show all description
Location
- Parking Total: 1
- Directions: Northfield Drive East at Bridge St. West
- Direction Faces: South,West
Building Details
- Number Of Units Total: 0
- Building Area Total: 821 sq ft
- Number Of Buildings: 0
- Year Built Details: Town Records
- Parking Features: Exclusive, In/Out Parking, Assigned
- Security Features: Carbon Monoxide Detector
- View: City
- Building Name: Blackstone
- Covered Spaces: 1
- Construction Materials: Brick, Stone
- Garage Spaces: 1
- Roof: Tar/Gravel
Amenities & Features
- Water Source: Municipal-Metered
- Patio & Porch Features: Open, Terrace, Patio
- Architectural Style: 1 Storey/Apt
- View Yes / No: 1
- Appliances: Built-in Microwave, Dishwasher, Dryer, Range Hood, Refrigerator, Washer
- Sewer: Sewer (Municipal)
- Exterior Features: Controlled Entry, Landscape Lighting, Landscaped, Private Entrance, Year Round Living
- Waterfront Features: River/Stream
- Window Features: Window Coverings
- Cooling: Central Air
- Interior Features: Atrium, Elevator, Florescent Lights, Separate Heating Controls, Separate Hydro Meters, Upgraded Insulation
- Heating: Electric Forced Air, Hot Water-Other, Water
- Frontage Type: South

