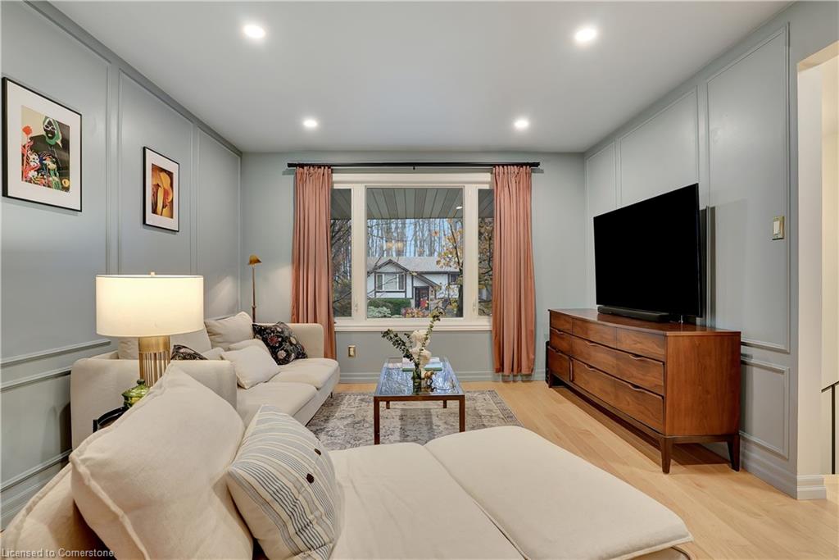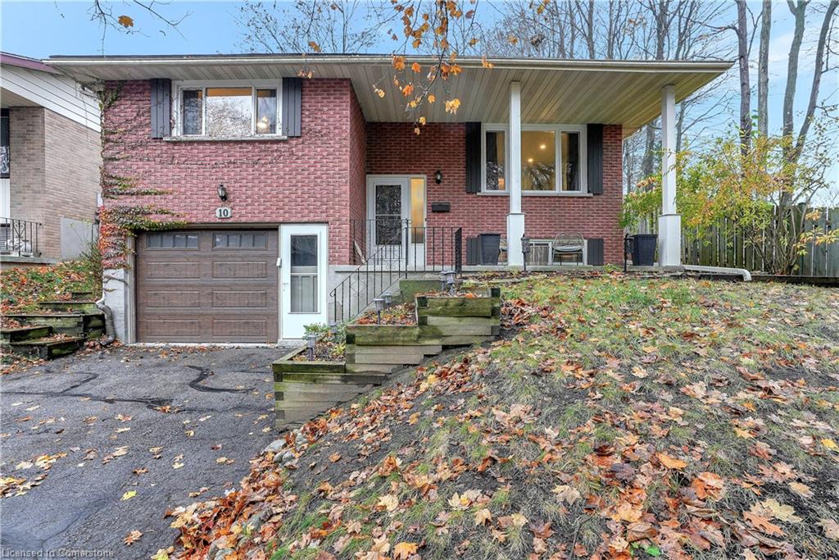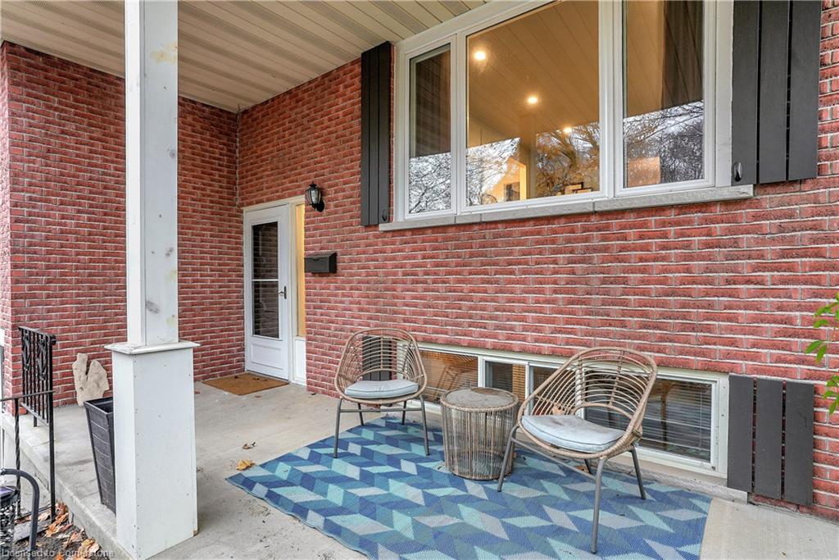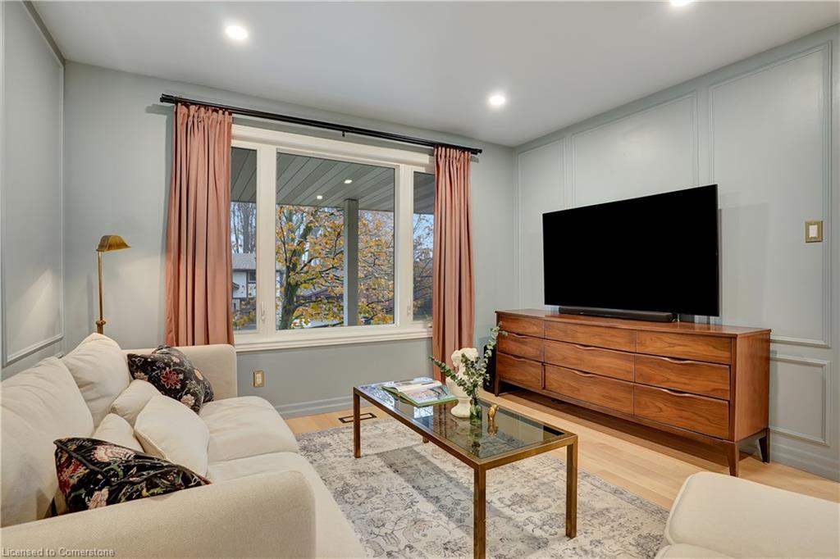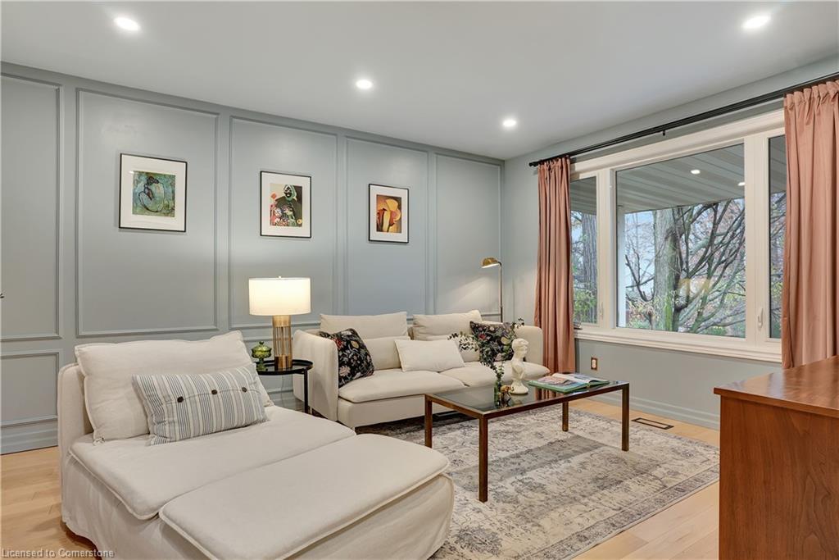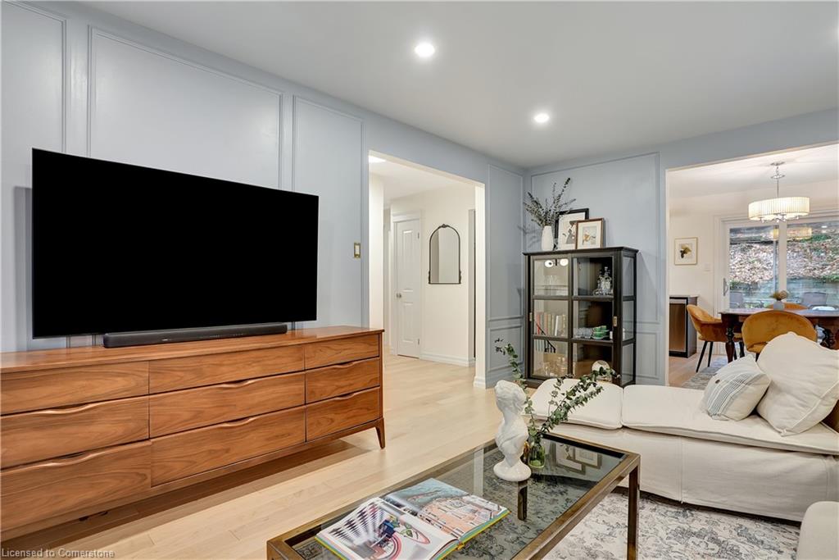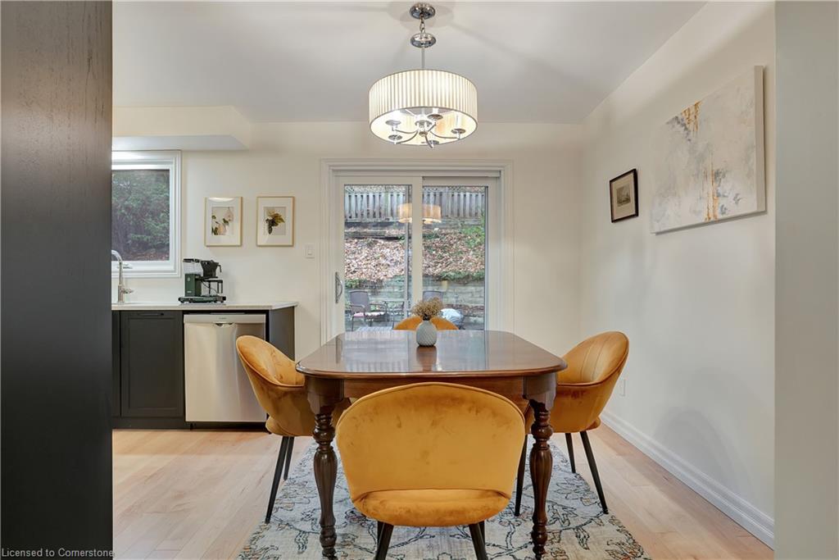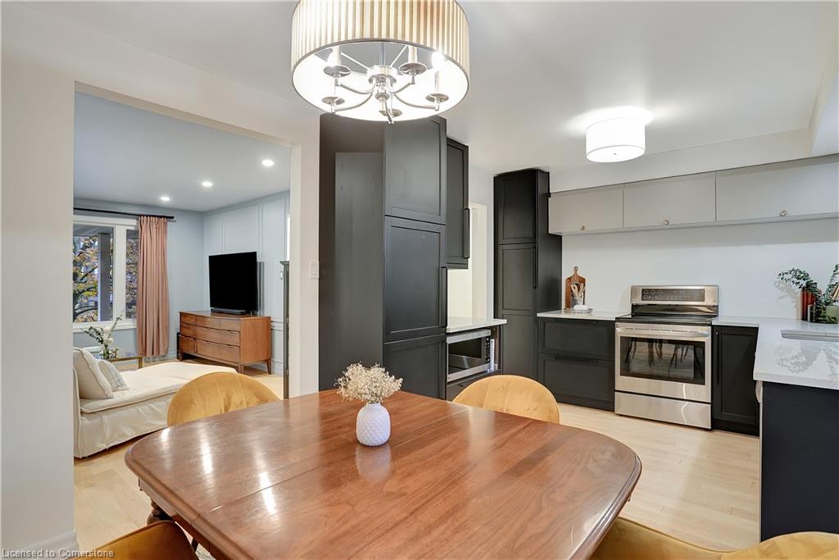Cambridge, ON, N1S 3N5
Cambridge, ON, N1S 3N5Basics
- Date added: Added 8 months ago
- Category: Residential
- Type: Single Family Residence
- Status: Active
- Bedrooms: 3
- Bathrooms: 2
- Area: 1050 sq ft
- Year built: 1981
- Bathrooms Half: 0
- Rooms Total: 11
- County Or Parish: Waterloo
- Bathrooms Full: 2
- MLS ID: 40677968
Description
-
Description:
Welcome to 10 Vincent Drive, located in the desirable neighborhood West Galt in Cambridge. This charming 3 bedroom, 2-bathroom raised bungalow offers both style & versatility. The property is perfectly situated in a family-friendly neighborhood with access to great schools, parks, & convenient amenities. Residents can also enjoy a community membership at St. Andrews Estates, featuring a pool & tennis courts. The main floor has been thoughtfully updated to exude warmth, showcasing a new kitchen with soft-close cabinetry, quartzite countertops, and built-in features throughout. Freshly painted, the space is accented by Canadian hardwood flooring, solid-wood trim, updated doors, & modern hardware & lighting throughout. The layout is ideal for a variety of needs, providing potential for an in-law suite or a future duplex conversion. The lower level features an additional spacious room ideal for a home gym or office, a 3-piece bathroom, & a cozy living room with a wood-burning fireplace, perfect for additional family living or guest accommodations.
Step outside to a fully fenced, private backyard surrounded by mature trees, offering a peaceful retreat for outdoor relaxation and entertaining. Don’t miss out on this exceptional home that blends updates, space, and location seamlessly.
Show all description
Location
- Parking Total: 3
- Directions: St. Andrews to Fourth Avenue to Vincent Drive
- Direction Faces: West
Building Details
- Building Area Total: 1729 sq ft
- Number Of Buildings: 0
- New Construction Yes/ No: 1
- Year Built Details: Completed / New
- Parking Features: Attached Garage, Asphalt, Exclusive
- Security Features: Carbon Monoxide Detector(s), Smoke Detector(s)
- View: Forest, Garden, Trees/Woods
- Covered Spaces: 1.5
- Construction Materials: Brick
- Accessibility Features: None
- Garage Spaces: 1.5
- Roof: Asphalt Shing
Amenities & Features
- Water Source: Municipal, Municipal-Metered
- Patio & Porch Features: Deck, Patio, Porch
- Architectural Style: Bungalow Raised
- View Yes / No: 1
- Appliances: Water Heater, Water Softener, Dishwasher, Dryer, Microwave, Refrigerator, Stove, Washer
- Pool Features: Community
- Sewer: Sewer (Municipal)
- Exterior Features: Privacy, Year Round Living
- Waterfront Features: Access to Water
- Window Features: Window Coverings
- Cooling: Central Air
- Attached Garage Yes/ No: 1
- Interior Features: High Speed Internet, Auto Garage Door Remote(s), Built-In Appliances, Ceiling Fan(s), Floor Drains, In-law Capability, Work Bench
- Heating: Forced Air, Natural Gas
- Frontage Type: East
- Fireplace Features: Wood Burning
- Fencing: Full

