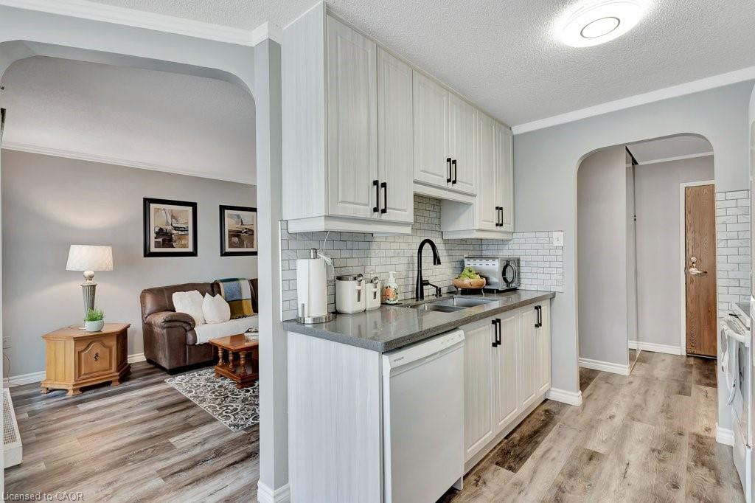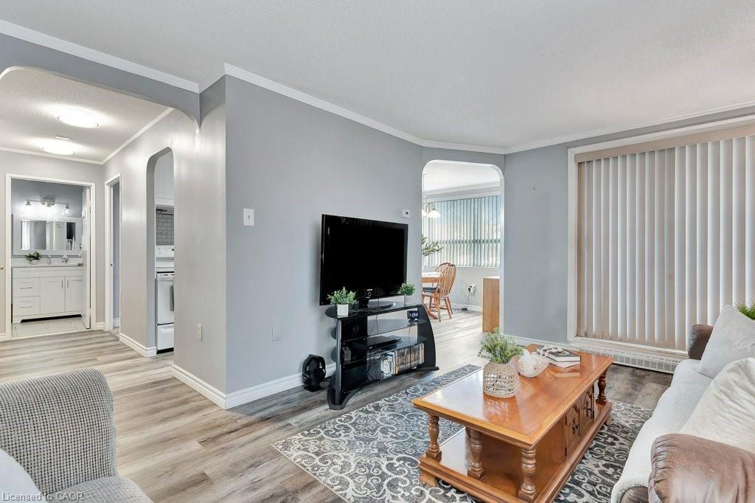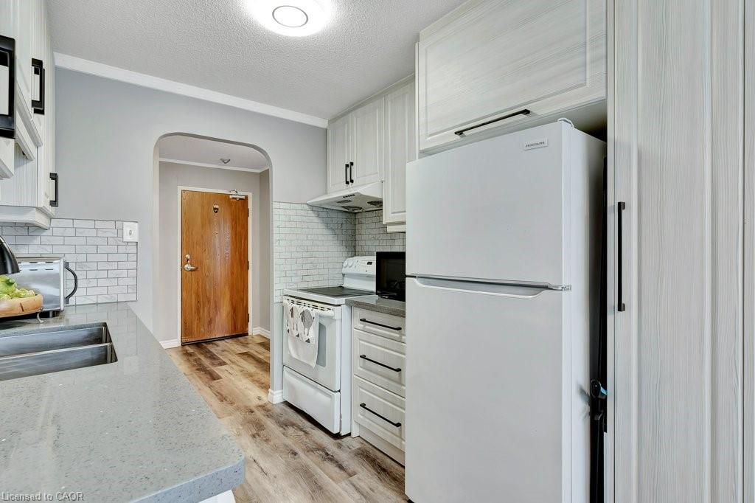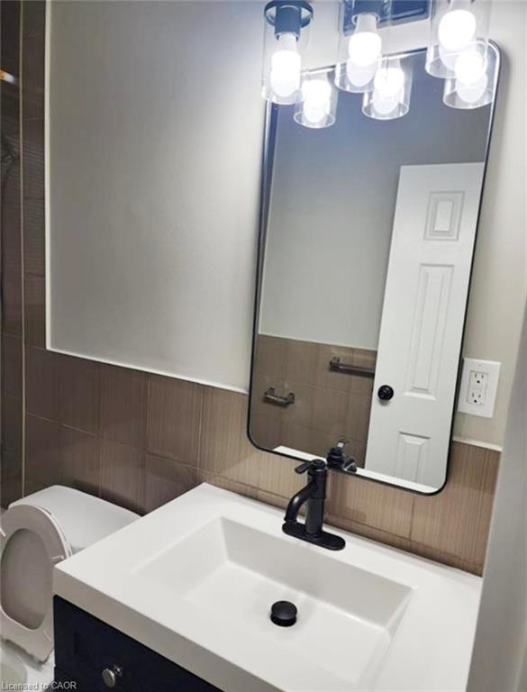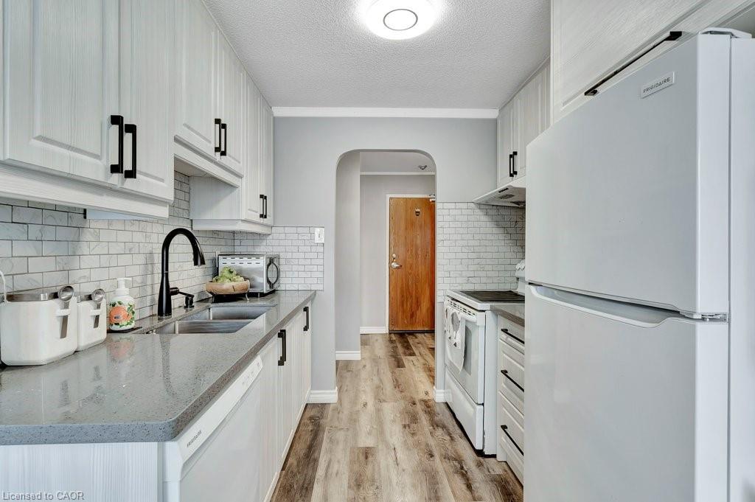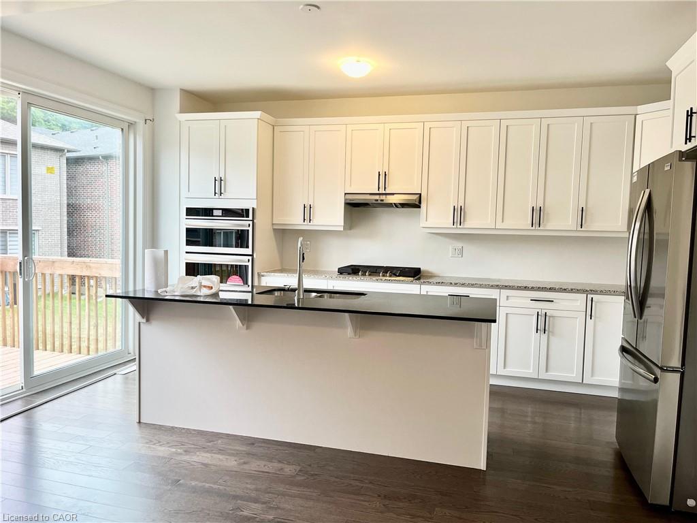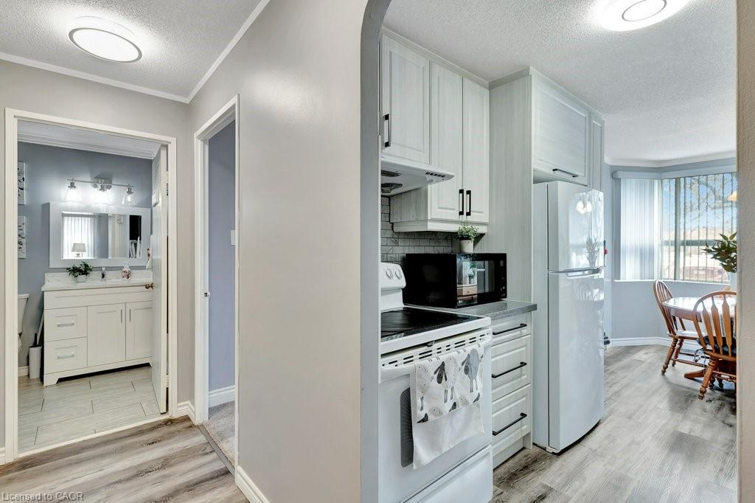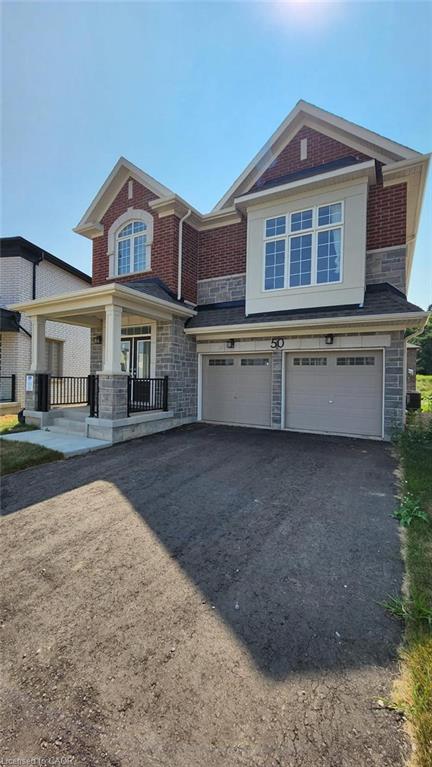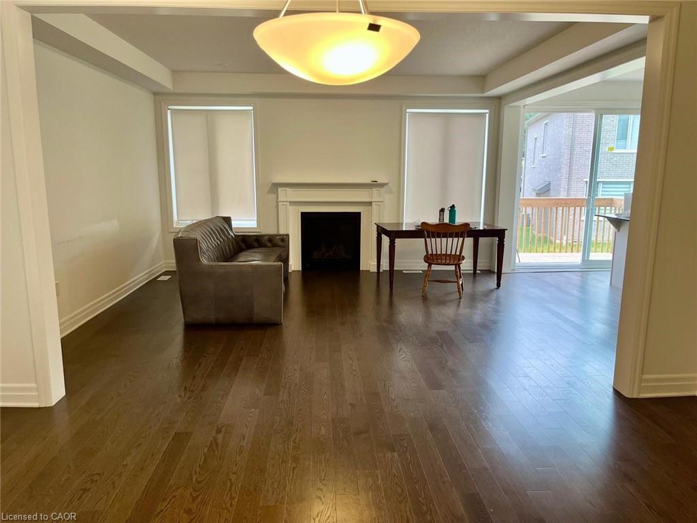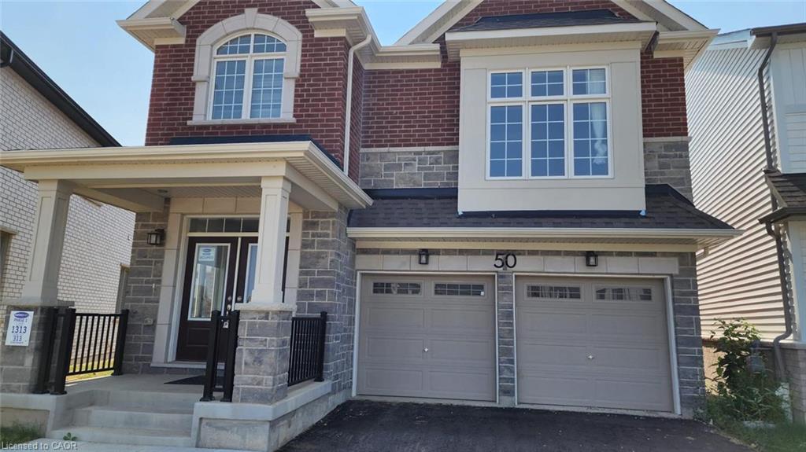200 Jamieson Pkwy, Cambridge, ON N3C 4B5, Canada
200 Jamieson Pkwy, Cambridge, ON N3C 4B5, CanadaBasics
- Date added: Added 2 weeks ago
- Category: Residential
- Type: Condo/Apt Unit
- Status: Active
- Bedrooms: 1
- Bathrooms: 1
- Area: 735 sq ft
- Year built: 1990
- Bathrooms Half: 0
- Rooms Total: 5
- County Or Parish: Waterloo
- Bathrooms Full: 1
- MLS ID: 40778895
Description
-
Description:
Welcome to this beautifully renovated 1-bedroom, 1-bathroom end-unit condo, completely updated in 2023. Tucked away in a quiet, well-maintained building with a recently refreshed exterior, this bright and stylish home offers exceptional value with low condo fees and thoughtful upgrades throughout. This move-in ready unit offers luxury vinyl plank flooring, fresh neutral paint, and elegant crown moulding that adds a refined touch to every room. The sunlit eat-in kitchen is both modern and functional, featuring two-tone cabinetry (white and grey), updated countertops, ceramic tile backsplash, convenient pantry, and a spacious dining nook flooded with natural light. The living room is bright and airy thanks to an extra window and sliding patio door that leads to the private, covered balcony overlooking peaceful pine trees — perfect to enjoy your morning coffee or unwind at the end of the day. The generous bedroom offers newer broadloom and a double-door closet, while the renovated bathroom features a sleek walk-in shower with sliding glass doors and contemporary finishes. Finishing the unit is a large in-suite storage room with stacked washer & dryer. Condo amenities include a party room, outdoor inground pool, BBQ area, and plenty of visitor parking. All of this, just minutes from the 401, shopping, and scenic walking trails. An optional second parking space is available on a first-come, first-served basis, and furniture can be included with the sale if desired.
Show all description
Location
- Parking Total: 1
- Directions: Heading North on Franklin Bl, cross over the 401 and turn right on Jamieson Pkwy. The building will be on the right.
- Direction Faces: North
Building Details
- Building Area Total: 735 sq ft
- Number Of Buildings: 0
- Covered Spaces: 0
- Construction Materials: Stucco
- Garage Spaces: 0
- Roof: Tar/Gravel
Amenities & Features
- Water Source: Municipal
- Patio & Porch Features: Open
- Architectural Style: 1 Storey/Apt
- Appliances: Dishwasher, Dryer, Range Hood, Refrigerator, Stove, Washer
- Pool Features: Community, In Ground
- Sewer: Sewer (Municipal)
- Exterior Features: Balcony, Controlled Entry
- Window Features: Window Coverings
- Cooling: Central Air
- Interior Features: Elevator, Separate Heating Controls
- Heating: Electric, Forced Air
- Frontage Type: North

