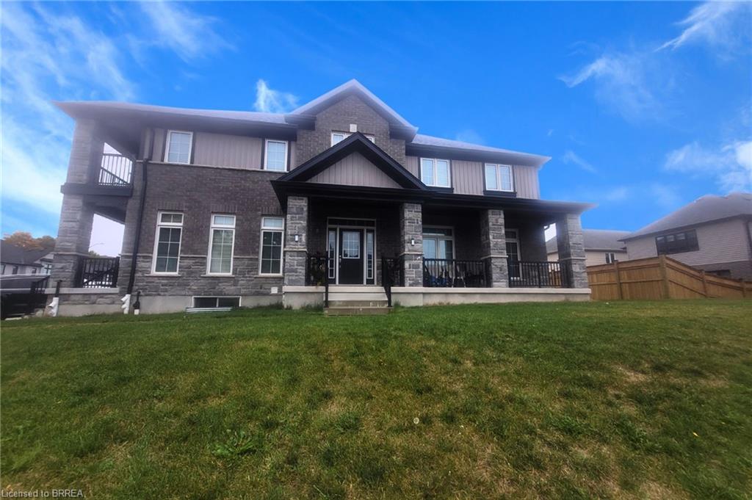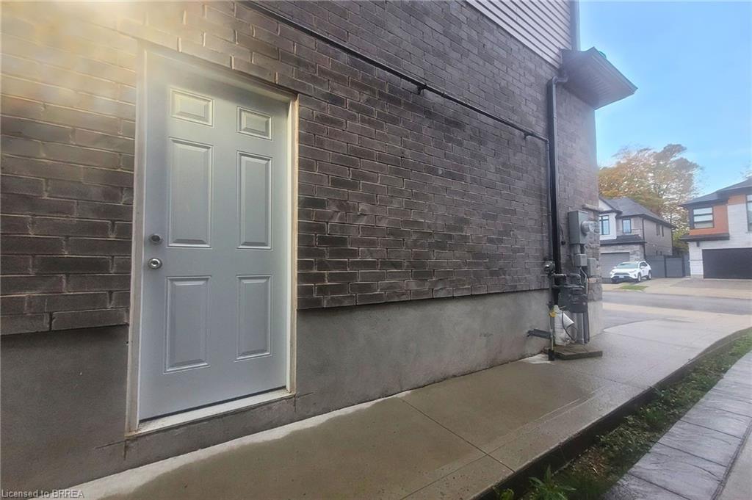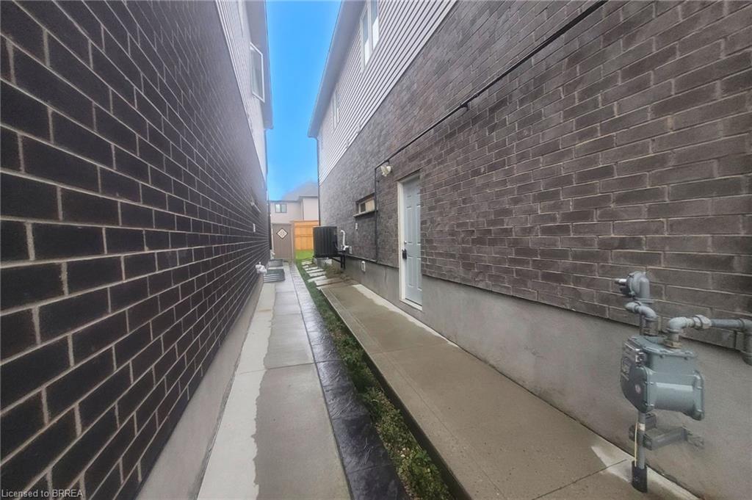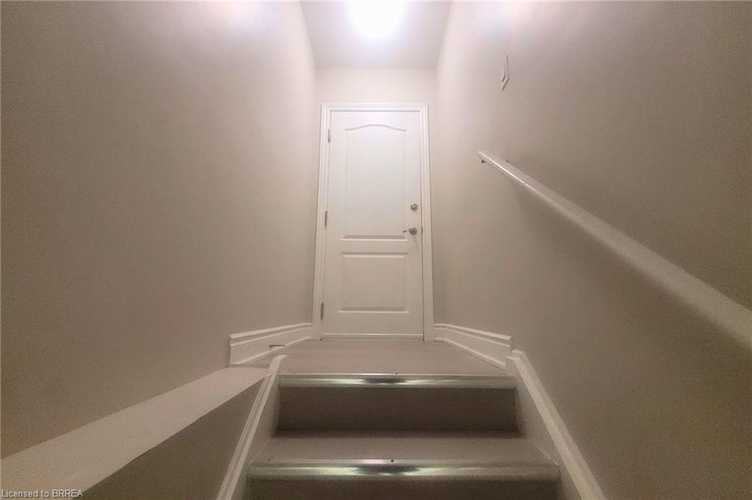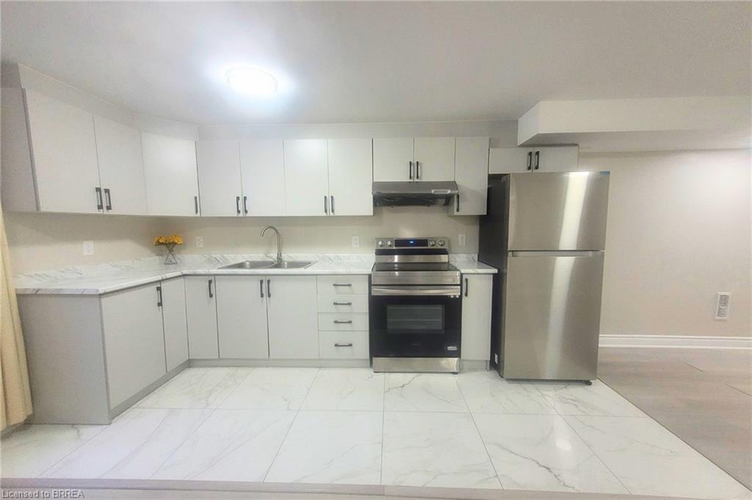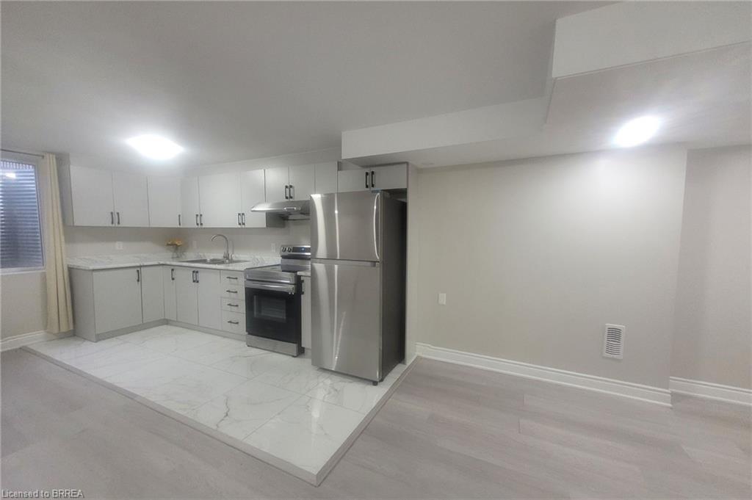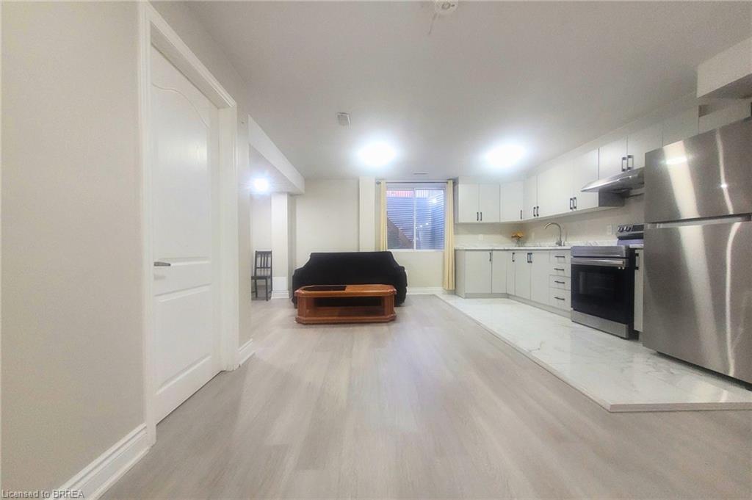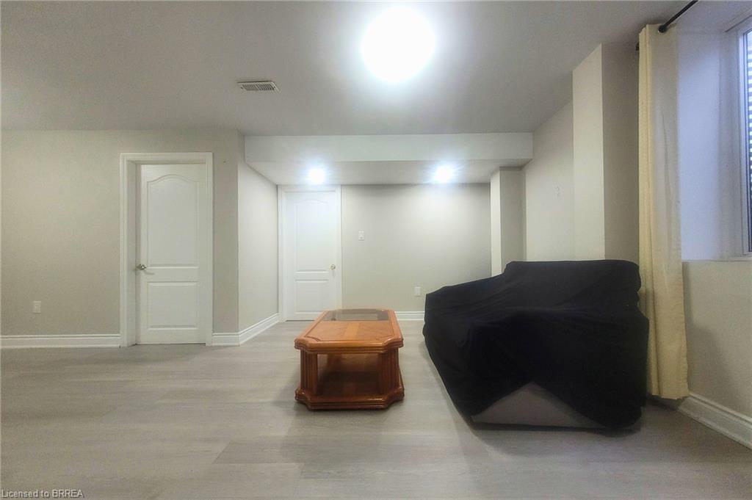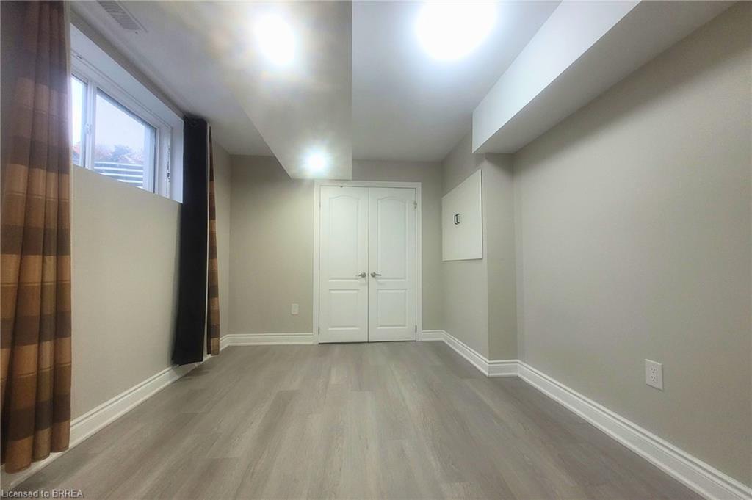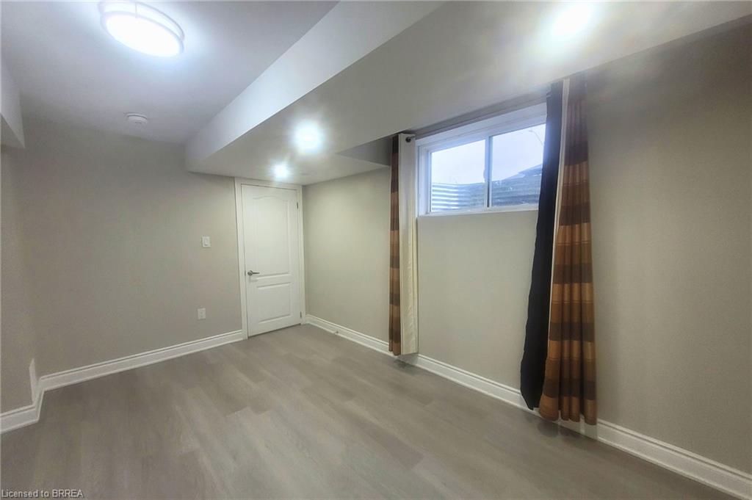71 Monarch Woods Dr, Kitchener, ON N2P 0K1, Canada
71 Monarch Woods Dr, Kitchener, ON N2P 0K1, CanadaBasics
- Date added: Added 4 days ago
- Category: Residential Lease
- Type: Single Family Residence
- Status: Active
- Bedrooms: 2
- Bathrooms: 1
- Area: 0 sq ft
- Bathrooms Half: 0
- Rooms Total: 5
- County Or Parish: Waterloo
- Bathrooms Full: 1
- Lease Term: 12 Months
- MLS ID: 40777519
Description
-
Description:
Welcome to this inviting lower unit, just minutes from the 401, nestled in the highly sought-after Doon South community. This charming property offers a blend of modern convenience and cozy living, ideal for anyone looking to settle in a friendly neighborhood. You'll be greeted by a spacious, open-concept living area. The seamless integration of the dining, living, and kitchen spaces creates an airy and inviting atmosphere. With an abundance of natural daylight flooding the rooms and carpet-free flooring makes for easy maintenance. The unit features two well-sized bedrooms, with one of the bedrooms including a walk-in closet, offering ample storage space for your belongings. The unit is equipped with a functional 3-piece bathroom that includes a convenient walk-in shower, providing a modern and comfortable space for your daily routines. For added convenience, shared laundry facilities are located in a common area at the entrance of your unit, making laundry day a breeze. One car parking space available on the left side of the driveway, with plenty of road parking options as well. Internet is included, ensuring connectivity for work or leisure. Utilities are in addition to rent, with the tenant being provided a base percentage amount. This 2-bedroom unit in the Doon South community is perfect for those seeking a comfortable, modern living environment with all the essential amenities. Don't miss the opportunity to make this your new home!
Show all description
Location
- Parking Total: 1
- Directions: Exit 401E left to Fountain St S, Continue to Homer Watson Blvd, Turn left onto New Dundee Rd, make a right on Pinnacle Drive -turns into Thomas Slee Dr, make a right on Ian Ormston Drive, property on your left.
Building Details
- Building Area Total: 948 sq ft
- Number Of Buildings: 0
- Covered Spaces: 0
- Construction Materials: Brick Veneer, Stone, Stucco, Vinyl Siding
- Garage Spaces: 0
Amenities & Features
- Water Source: Municipal
- Architectural Style: Two Story
- Appliances: Range Hood, Refrigerator, Stove
- Sewer: Sewer (Municipal)
- Cooling: Central Air
- Interior Features: None
- Heating: Forced Air, Natural Gas
- Furnished: Unfurnished
- Frontage Type: North

