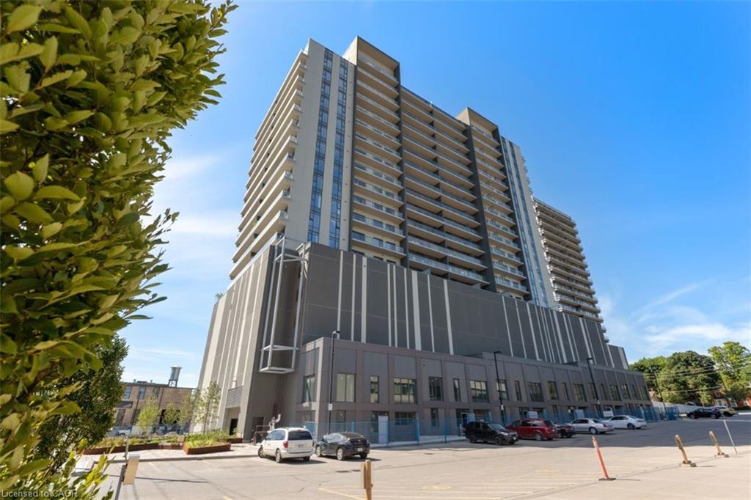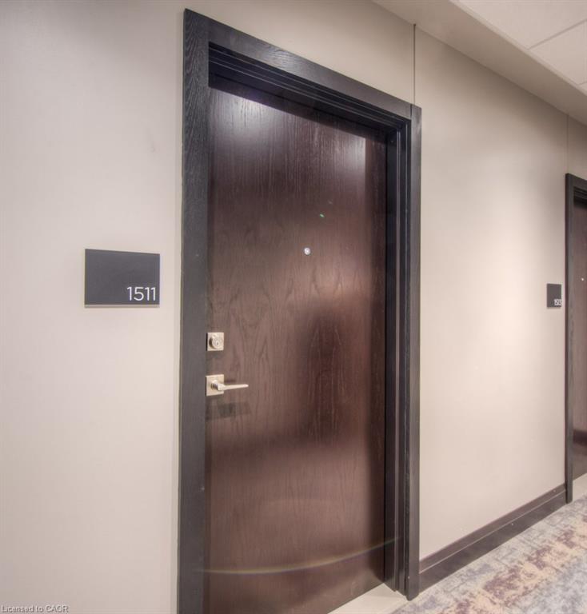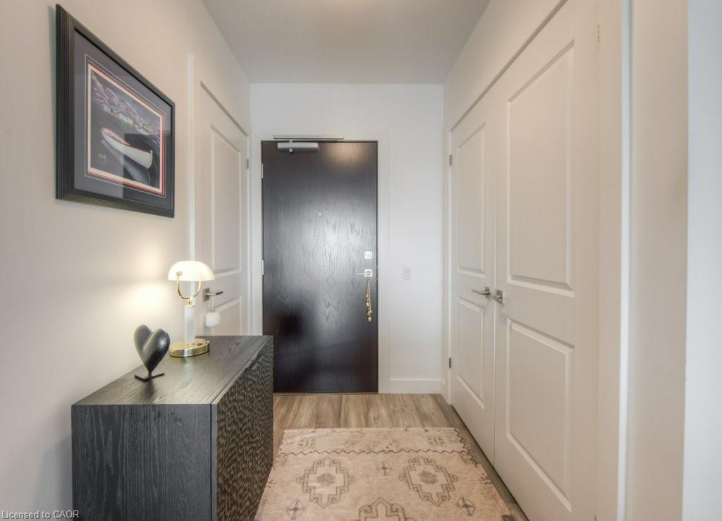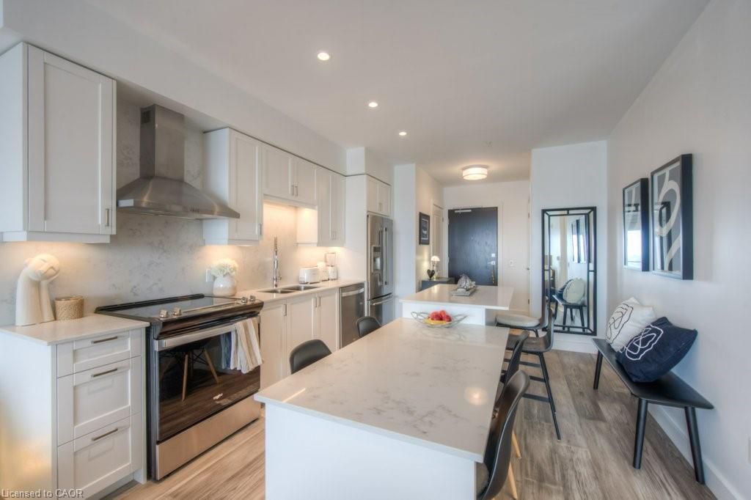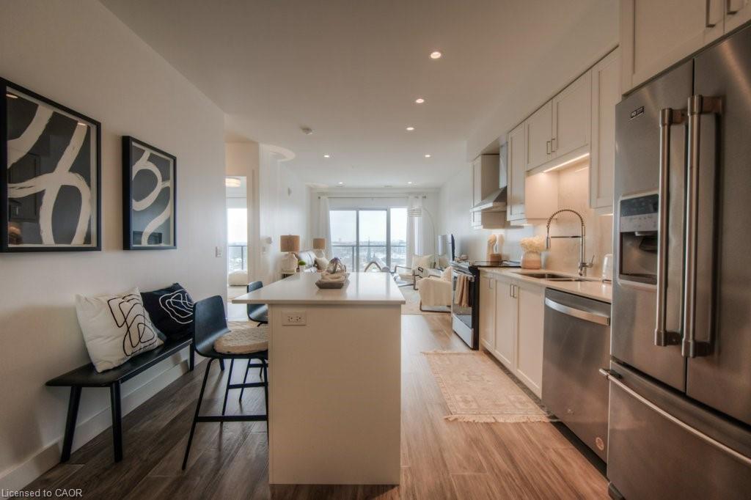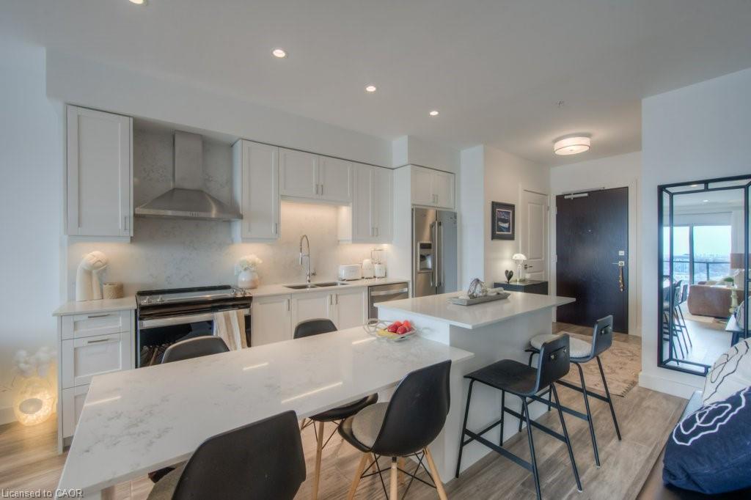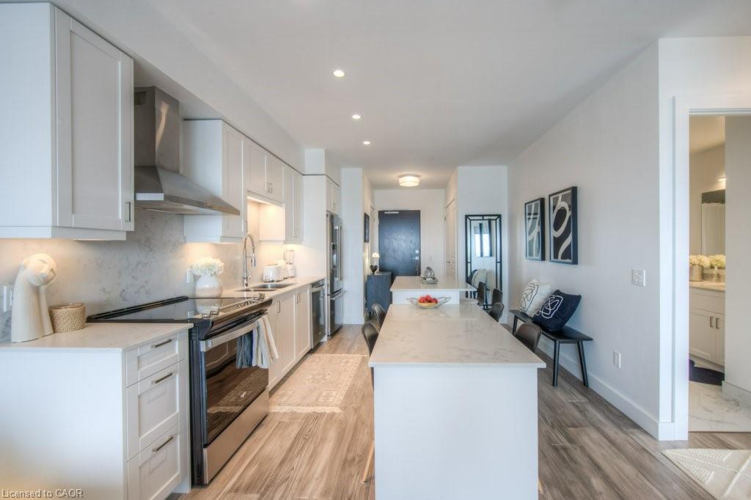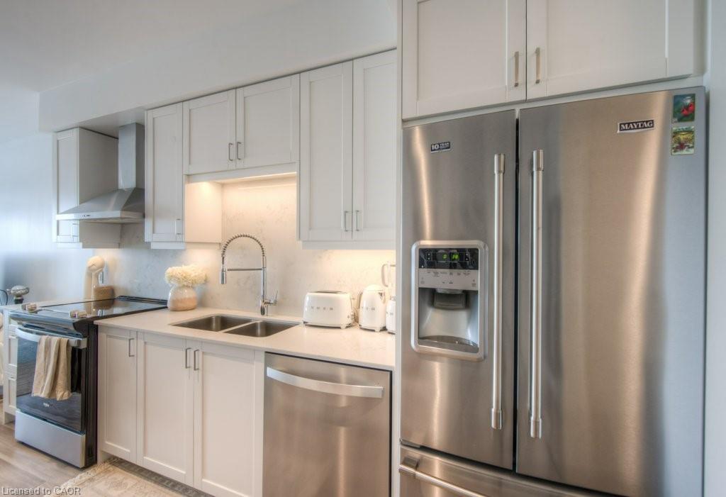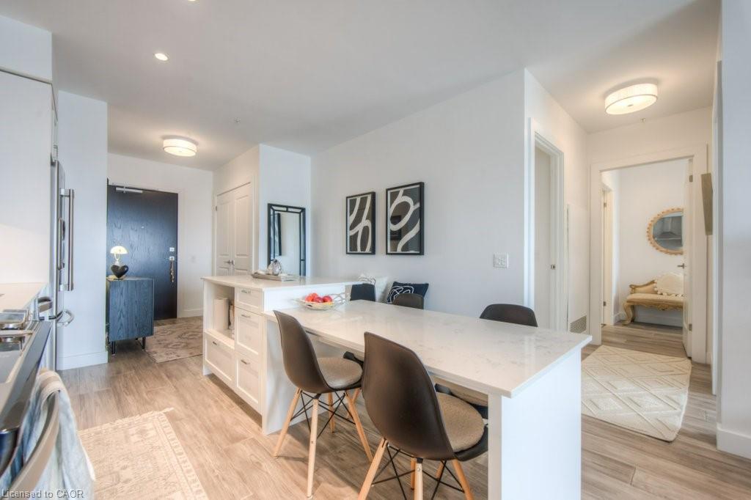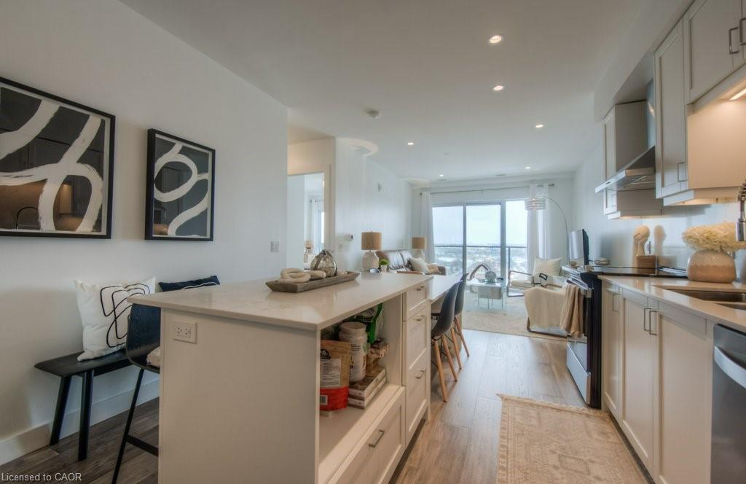64 Grand Ave S, Cambridge, ON N1S 0B7, Canada
64 Grand Ave S, Cambridge, ON N1S 0B7, CanadaBasics
- Date added: Added 6 days ago
- Category: Residential Lease
- Type: Condo/Apt Unit
- Status: Active
- Bedrooms: 2
- Bathrooms: 2
- Area: 1007 sq ft
- Year built: 2022
- Bathrooms Half: 0
- Rooms Total: 7
- County Or Parish: Waterloo
- Bathrooms Full: 2
- Lease Term: 12 Months
- MLS ID: 40771814
Description
-
Description:
Experience upscale living in the heart of the Gaslight District with this stunning 2-bedroom, 2-bath condo available for lease. Located on the quiet side of the building, this unit offers sweeping views of the Grand River and downtown Galt from every window. Step out to the balcony, accessible from both the living room and the primary suite, and enjoy a private retreat with a view.
Inside, the open layout is modern and inviting. The kitchen is a showpiece with quartz countertops, matching backsplash, upgraded appliances and stylish fixtures. Hardwood flooring and upgraded tile run throughout, creating a clean and sophisticated feel. The primary bedroom features its own ensuite, while the second bedroom and bathroom provide flexibility for guests, a home office or shared living.
This condo also comes with a storage locker and access to some of the city’s best amenities. Within the building, you’ll find a secure lobby, fully equipped fitness centre and yoga studio, games room with billiards and ping-pong, a catering kitchen, spacious private dining area, and a party room with bar and library. Outdoor terraces overlooking Gaslight Square and downtown are designed for gathering, complete with pergolas, fire pits and barbecues.
Step outside your door and discover the vibrant lifestyle of the Gaslight District, with restaurants, cafés, shops and entertainment just steps away. Offering comfort, convenience, and an unbeatable location, this condo is the perfect place to call home.
Show all description
Location
- Parking Total: 1
- Directions: Grand Ave S between Cedar St and St. Andrew's St (Enter off Glebe St)
- Direction Faces: North
Building Details
- Building Area Total: 1007 sq ft
- Number Of Buildings: 0
- Parking Features: Asphalt, Assigned
- Building Name: Gaslight District Condos - Tower 1
- Covered Spaces: 1
- Construction Materials: Concrete, Steel Siding, Stucco
- Garage Spaces: 1
- Roof: Flat
Amenities & Features
- Water Source: Municipal
- Patio & Porch Features: Open
- Architectural Style: 1 Storey/Apt
- Appliances: Dishwasher, Dryer, Range Hood, Refrigerator, Stove, Washer
- Sewer: Sewer (Municipal)
- Exterior Features: Balcony, Controlled Entry
- Waterfront Features: River/Stream
- Cooling: Central Air
- Interior Features: Elevator
- Heating: Forced Air, Natural Gas
- Furnished: Unfurnished
- Frontage Type: East

