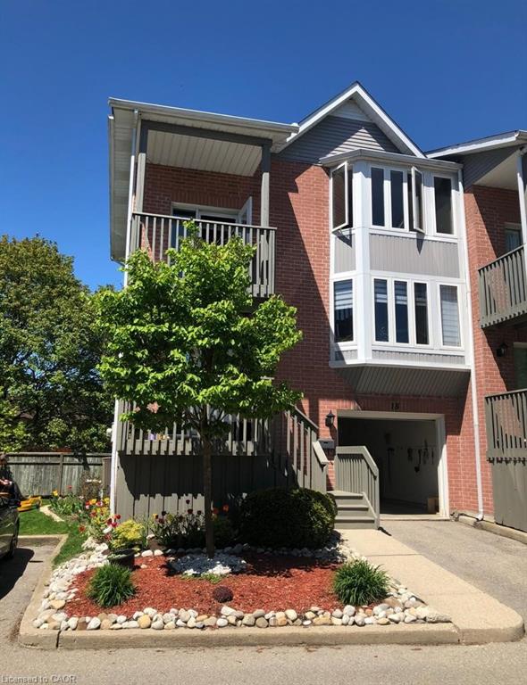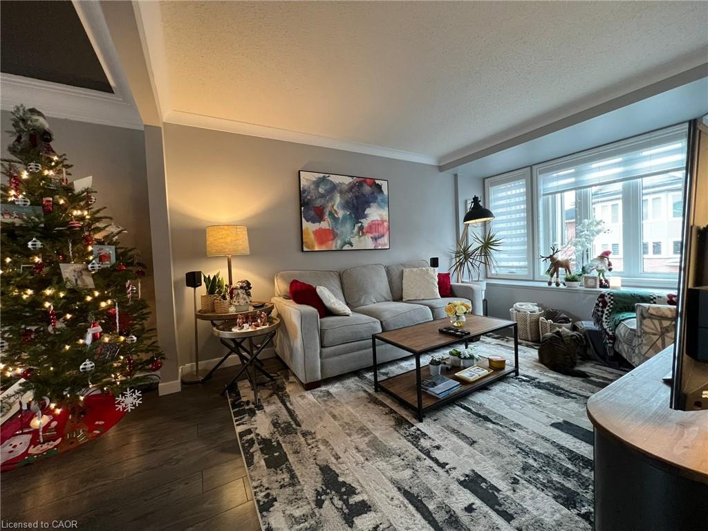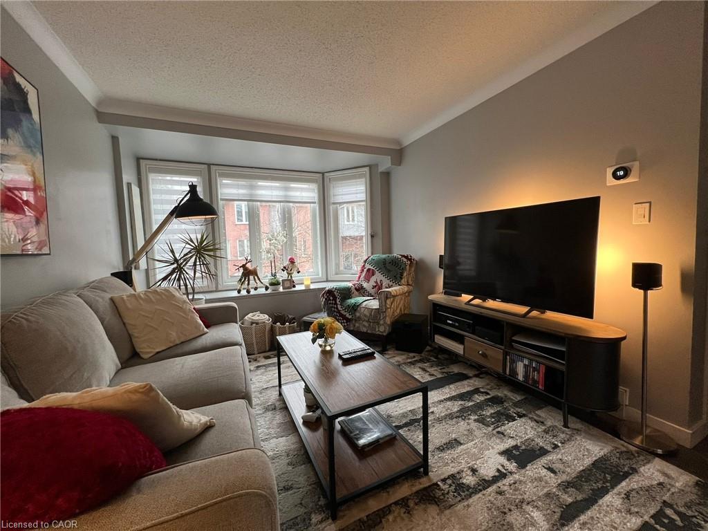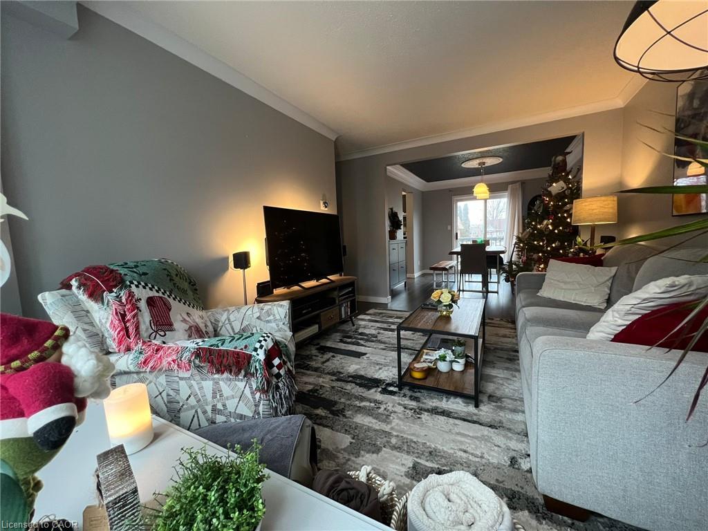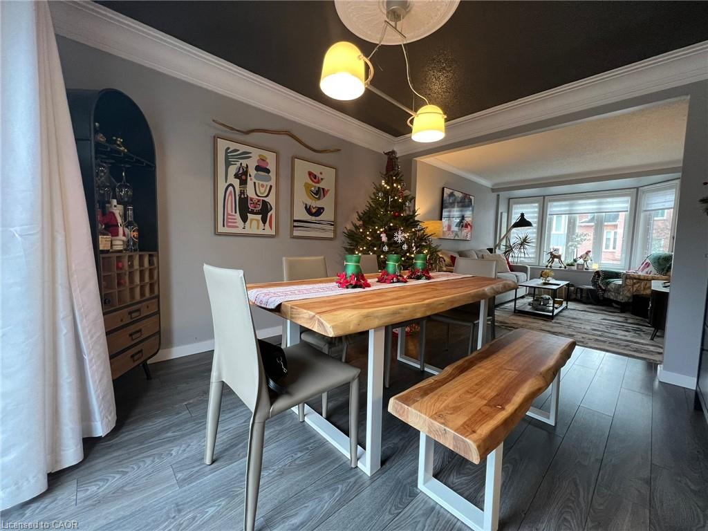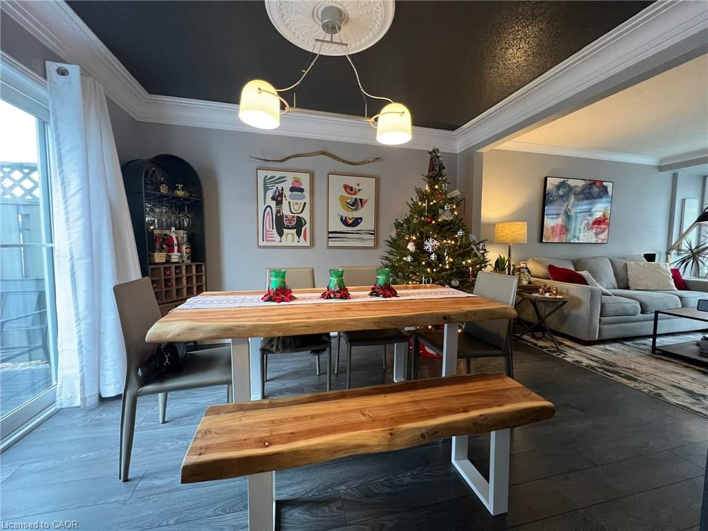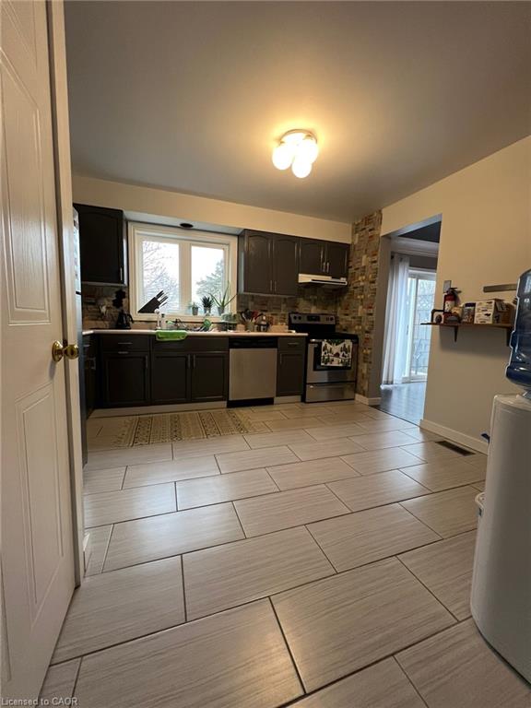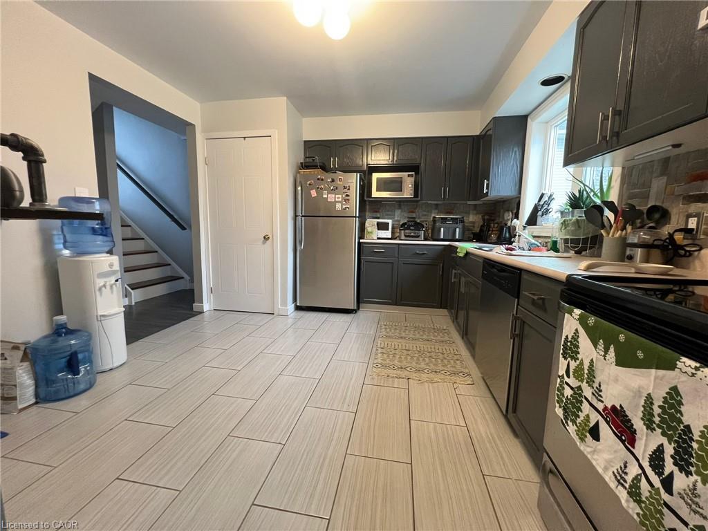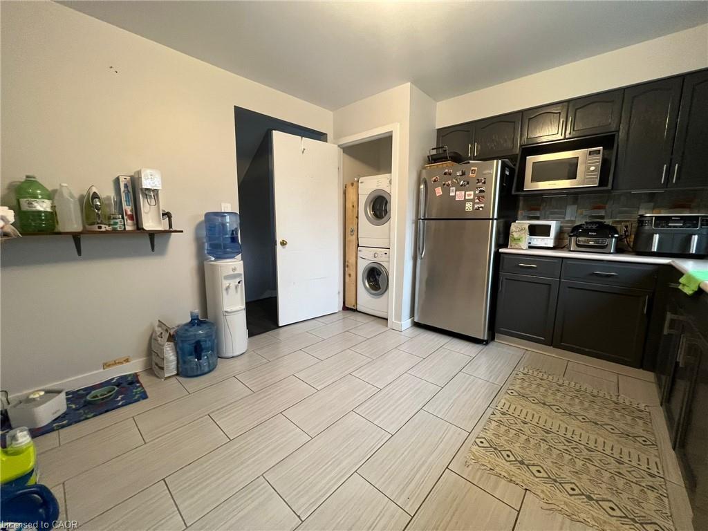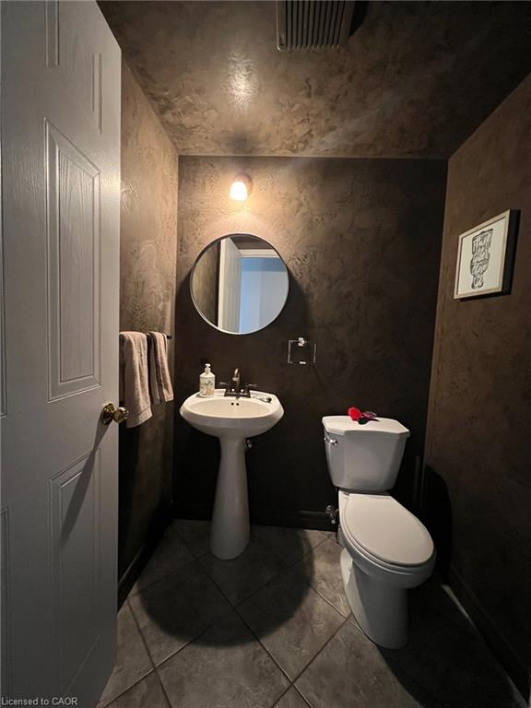245 Bishop St S, Cambridge, ON N3H 5N2, Canada
245 Bishop St S, Cambridge, ON N3H 5N2, CanadaBasics
- Date added: Added 3 days ago
- Category: Residential Lease
- Type: Row/Townhouse
- Status: Active
- Bedrooms: 3
- Bathrooms: 2
- Area: 1250 sq ft
- Year built: 1992
- Bathrooms Half: 1
- Rooms Total: 9
- County Or Parish: Waterloo
- Bathrooms Full: 1
- Lease Term: 12 Months,24 Months
- MLS ID: 40776997
Description
-
Description:
Welcome to this wonderful end-unit townhome offering a spacious and functional layout, perfect for family living. The large, renovated kitchen features stainless steel appliances and ample counter space—ideal for cooking and entertaining. All rooms are generously sized and carpet-free, with engineered hardwood flooring throughout. The finished basement opens to a lush green space in the backyard, providing a peaceful setting for relaxation. This home includes 3 bedrooms, 2 bathrooms, and 3 balconies, allowing for plenty of natural light and fresh air. The high-efficiency furnace and air conditioning system were updated just a few years ago, providing comfort and energy savings year-round. The beautifully maintained front garden and private backyard create the perfect outdoor space for barbecues or enjoying a quiet evening. Parking is convenient with an attached single-car garage (with inside access) and a private driveway—offering space for two vehicles. Additional storage areas can be found near the staircase, utility room, and garage. Visitor parking is just a few steps away, making it easy to host friends and family. This home is part of a well-managed condominium that includes lawn care and snow removal in common areas. Residents also enjoy exclusive access to scenic trails along the Grand River, providing a private and serene natural retreat right in the community. Located in a quiet neighbourhood close to excellent schools, shopping, highways, and hospitals, this spacious and well-maintained home truly has it all. Don’t miss your opportunity to make it yours!
Show all description
Location
- Parking Total: 2
- Directions: King Street East turn onto Bishop Street South
Building Details
- Building Area Total: 1250 sq ft
- Number Of Buildings: 0
- Parking Features: Attached Garage, Garage Door Opener, Asphalt
- Security Features: Smoke Detector(s)
- Covered Spaces: 1
- Construction Materials: Brick, Vinyl Siding
- Garage Spaces: 1
- Roof: Asphalt Shing
Amenities & Features
- Water Source: Municipal
- Patio & Porch Features: Open
- Architectural Style: Two Story
- Appliances: Water Heater, Dishwasher, Dryer, Range Hood, Refrigerator, Stove, Washer
- Pool Features: None
- Sewer: Sewer (Municipal)
- Exterior Features: Landscaped
- Waterfront Features: River/Stream
- Window Features: Window Coverings
- Cooling: Central Air
- Attached Garage Yes/ No: 1
- Interior Features: Auto Garage Door Remote(s), Central Vacuum Roughed-in
- Heating: Forced Air, Natural Gas
- Furnished: Unfurnished
- Frontage Type: South
- Fencing: Fence - Partial

