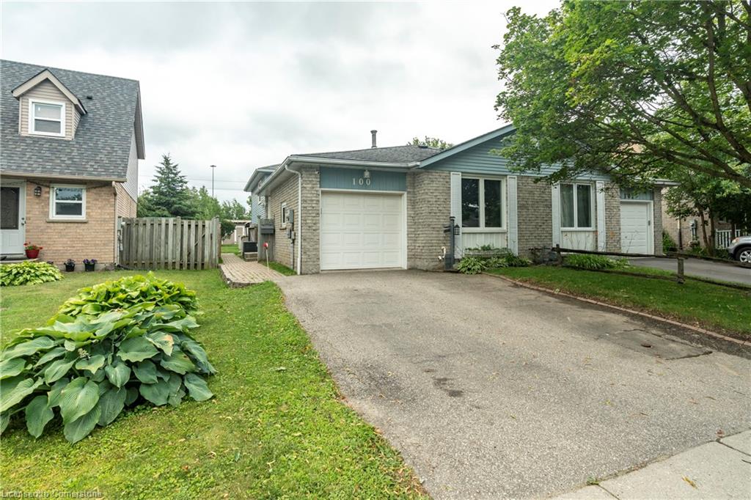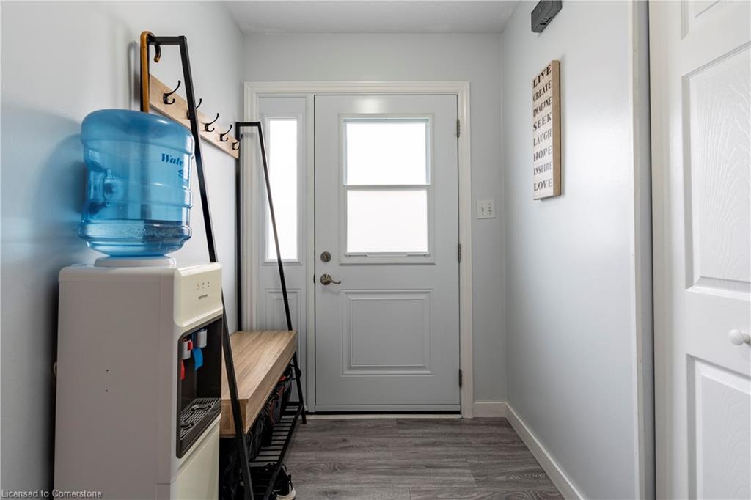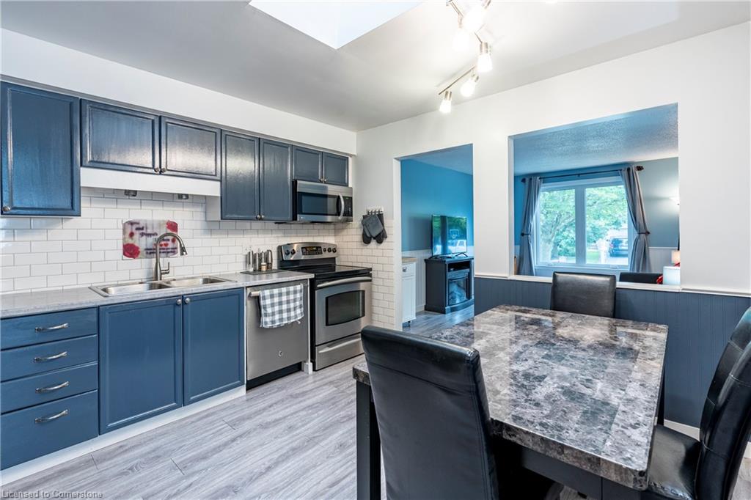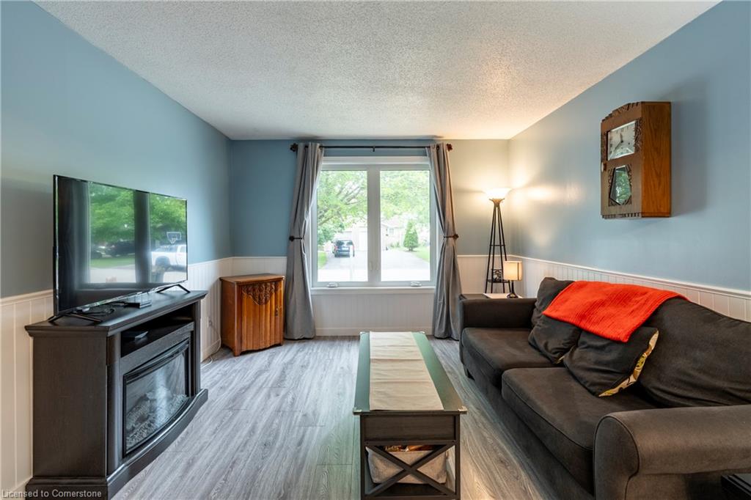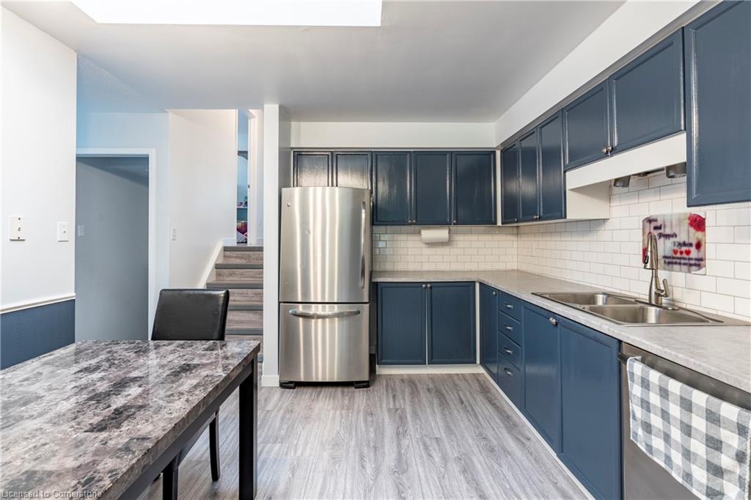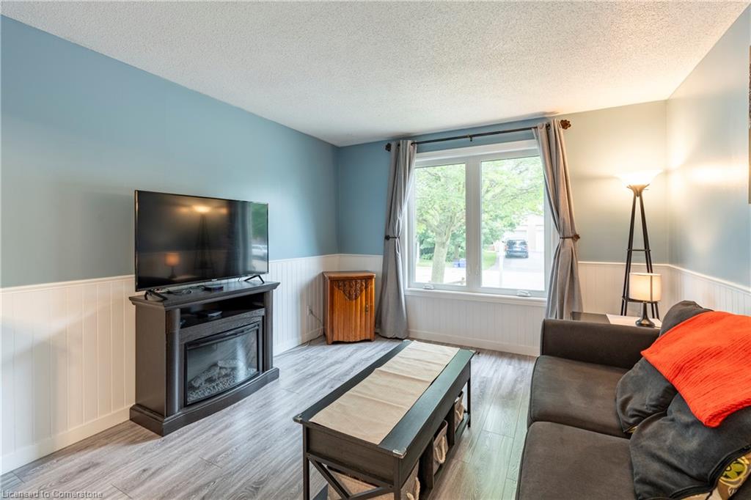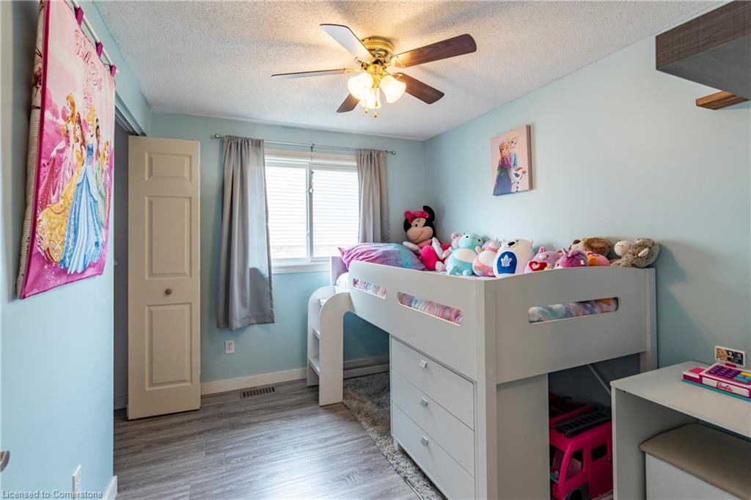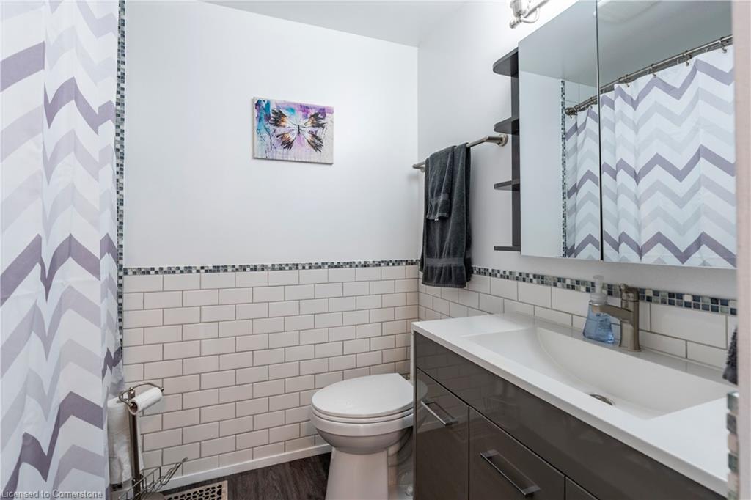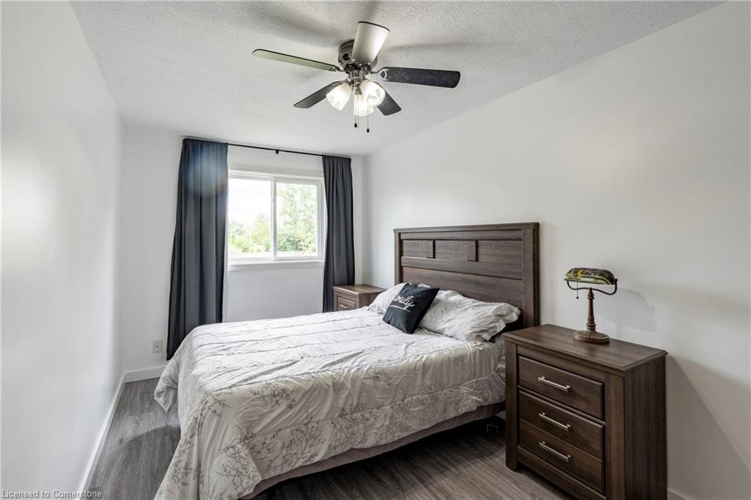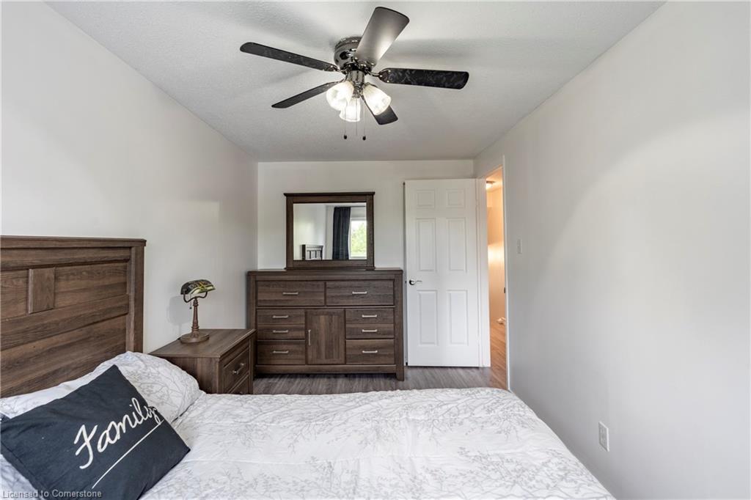101 Carmine Crescent, Cambridge, ON N3C 3Z4, Canada
101 Carmine Crescent, Cambridge, ON N3C 3Z4, CanadaBasics
- Date added: Added 2 days ago
- Category: Residential
- Type: Single Family Residence
- Status: Active
- Bedrooms: 4
- Bathrooms: 2
- Area: 1480 sq ft
- Year built: 1989
- Bathrooms Half: 0
- Rooms Total: 10
- County Or Parish: Waterloo
- Bathrooms Full: 2
- MLS ID: 40752487
Description
-
Description:
Welcome to 100 Carmine Crescent Cambridge, situated in Hespeler on a beautiful, family-oriented street with proximity to schools, transit, shopping, and the 401. Immerse yourself and your family in this outstanding community setting for years to come. The home features a double-wide driveway and an attached garage, offering plenty of parking, storage and workspace with bench for the enthusiastic hobbyist . You'll be impressed and inspired to invite friends and family over to enjoy the generous, private yard with no rear neighbours and above ground pool. SPLASH away the summer months, spark up the BBQ, and enjoy your own personal oasis. This freshly painted, well-maintained home includes stainless steel appliances, a spacious family room, 3+1 bedrooms, two full 3-piece bathrooms, a comfortable rec room, and a well-laid-out basement with a laundry room and your very own hobby room. Notable upgrades include Pool Liner/Pump (2023) Central Air (2021) Windows (2020) Shed (2019) Garage Door (2018) Furnace (2017) Roof (2015) . This outstanding home is truly turn-key, nestled in a must-see neighbourhood perfect for the growing family looking for space, community, and the chance to plant down roots in the ideal home. Contact your Realtor today to schedule a private viewing and experience this property for yourself.
Show all description
Location
- Parking Total: 3
- Directions: Cooper to Winston to Rose Bridge to Carmine
- Direction Faces: North,West
Building Details
- Building Area Total: 1890 sq ft
- Number Of Buildings: 0
- Parking Features: Attached Garage, Garage Door Opener
- Covered Spaces: 1
- Construction Materials: Aluminum Siding, Brick
- Garage Spaces: 1
- Roof: Asphalt Shing
Amenities & Features
- Water Source: Municipal-Metered
- Patio & Porch Features: Patio
- Architectural Style: Backsplit
- Appliances: Water Heater, Water Softener, Dishwasher, Dryer, Refrigerator, Stove, Washer
- Pool Features: Above Ground
- Sewer: Sewer (Municipal)
- Exterior Features: Landscaped, Privacy
- Cooling: Central Air
- Attached Garage Yes/ No: 1
- Heating: Forced Air
- Frontage Type: North

