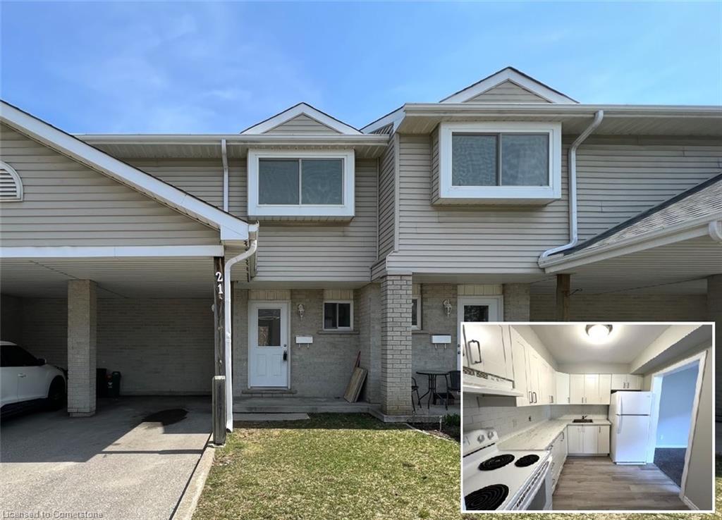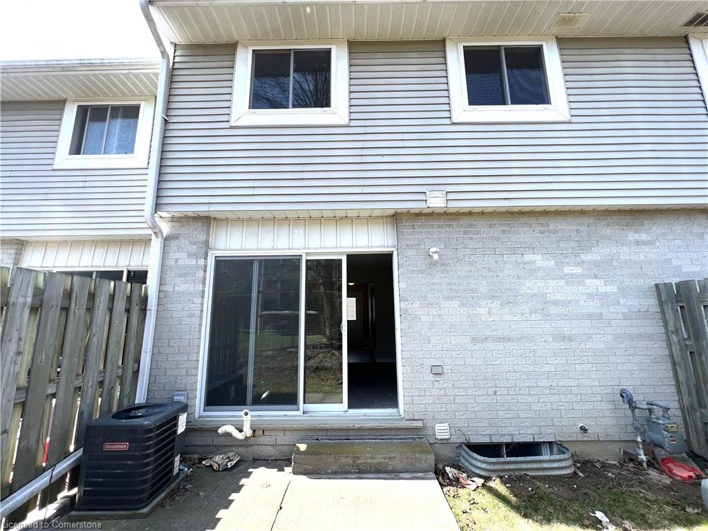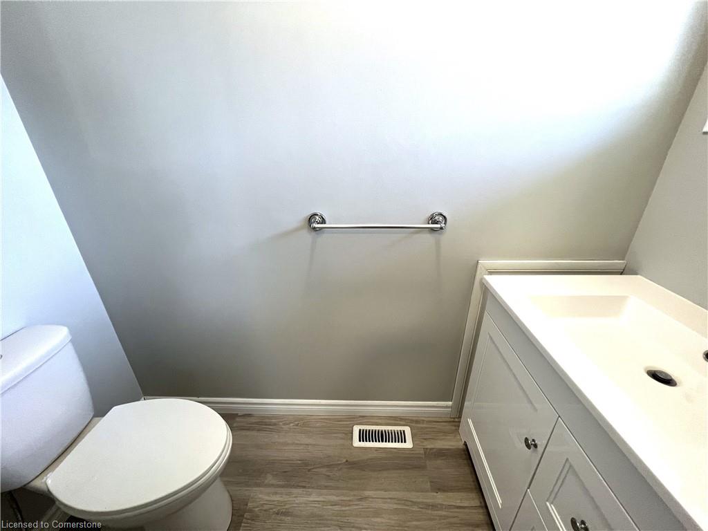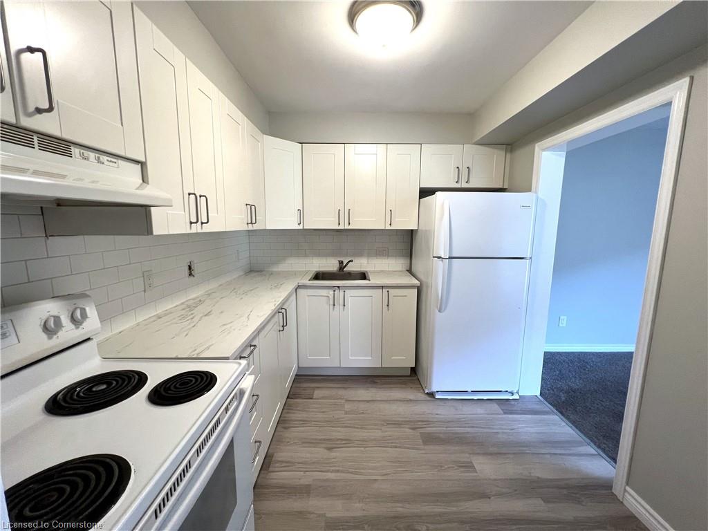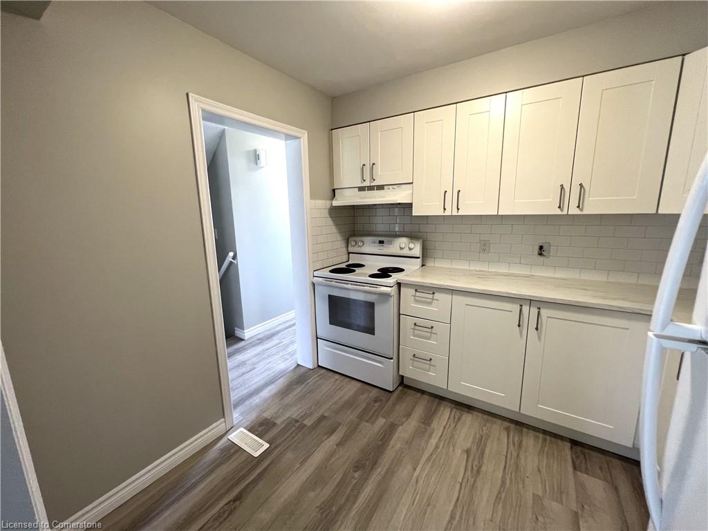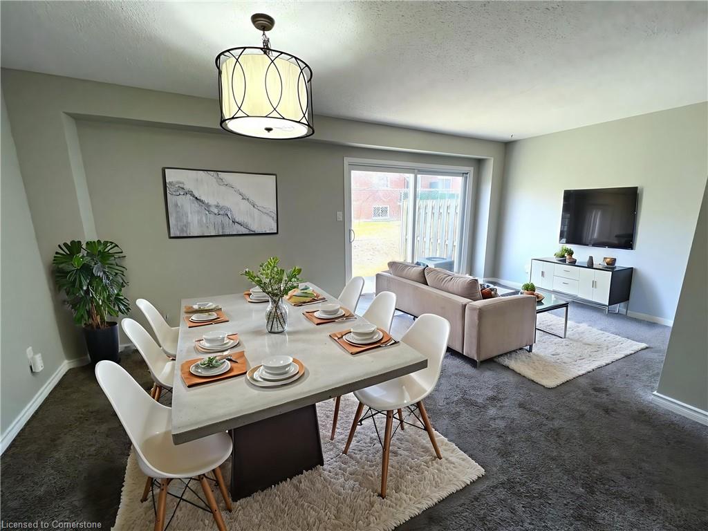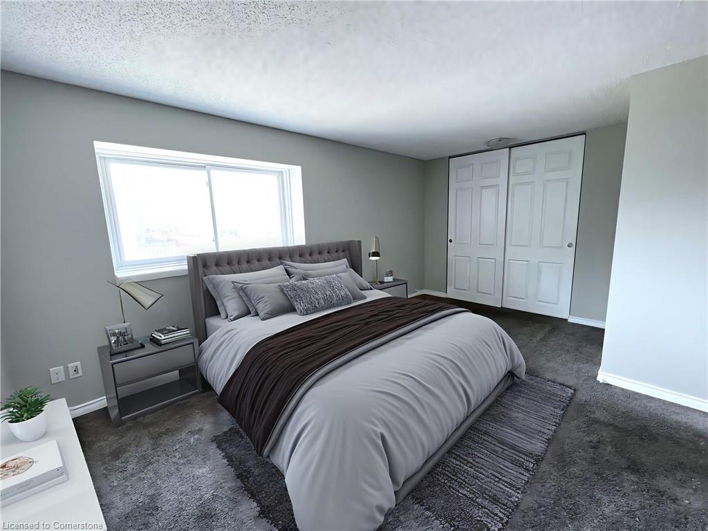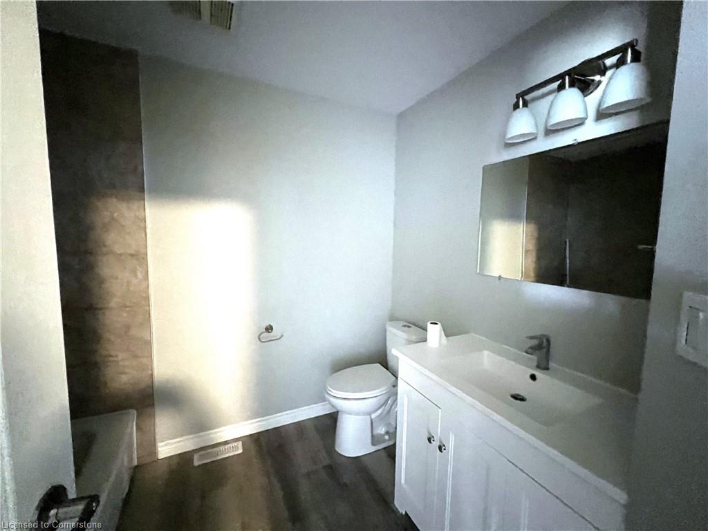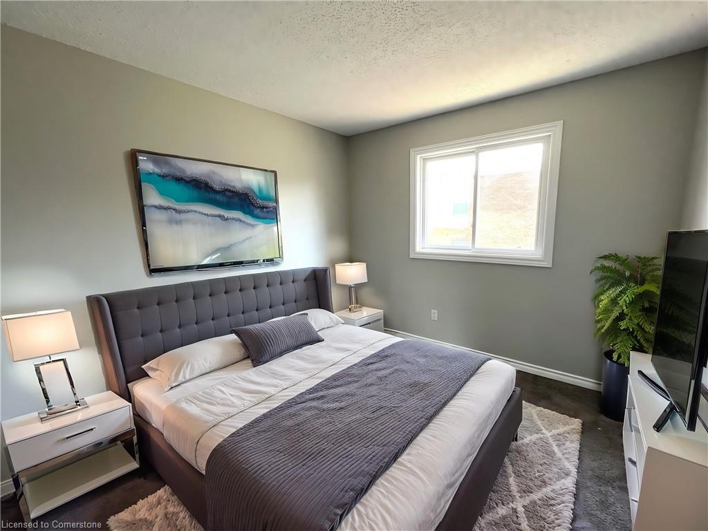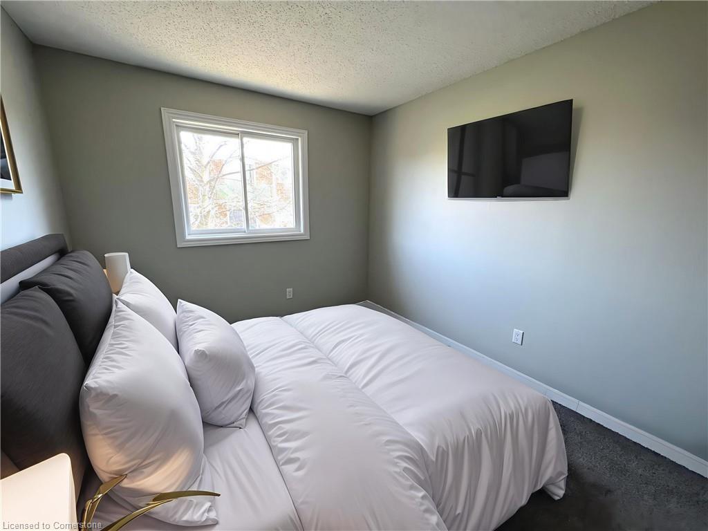125 Sekura Crescent, Cambridge, ON N1R 8B4, Canada
125 Sekura Crescent, Cambridge, ON N1R 8B4, CanadaBasics
- Date added: Added 22 hours ago
- Category: Residential Lease
- Type: Row/Townhouse
- Status: Active
- Bedrooms: 3
- Bathrooms: 2
- Area: 1048 sq ft
- Year built: 1989
- Bathrooms Half: 1
- Rooms Total: 9
- County Or Parish: Waterloo
- Bathrooms Full: 1
- Lease Term: 12 Months
- MLS ID: 40751710
Description
-
Description:
FAMILY-FRIENDLY NORTH GALT TOWNHOME! This well-maintained unit offers a bright white kitchen and an open-concept living and dining area with sliding doors that lead to a private rear patio—perfect for summer evenings. The main floor also includes a convenient powder room. Upstairs, you’ll find 3 carpeted bedrooms, including a spacious primary, and an updated 4-piece bathroom. The finished lower level boasts a large, carpet-free rec room—ideal for a playroom, home office, or additional living space. A single carport provides parking for one vehicle. Located just minutes from excellent schools, public transit, Cambridge Centre Mall, parks, and quick access to the 401. Tenants are responsible for heat, hydro, gas, water, and the hot water heater. Good credit is required, and a full rental application must be submitted. Available September 1st.
Show all description
Location
- Parking Total: 1
- Directions: HWY24/ABBOTSFORD ST./SEKURA CRES.
Building Details
- Number Of Units Total: 0
- Building Area Total: 1048 sq ft
- Number Of Buildings: 0
- Parking Features: Asphalt
- Construction Materials: Other
- Roof: Asphalt Shing
Amenities & Features
- Water Source: Municipal
- Patio & Porch Features: Patio
- Architectural Style: Two Story
- Sewer: Sewer (Municipal)
- Cooling: Central Air
- Interior Features: Other
- Heating: Forced Air, Natural Gas
- Furnished: Unfurnished
- Frontage Type: East
- Fencing: Fence - Partial

