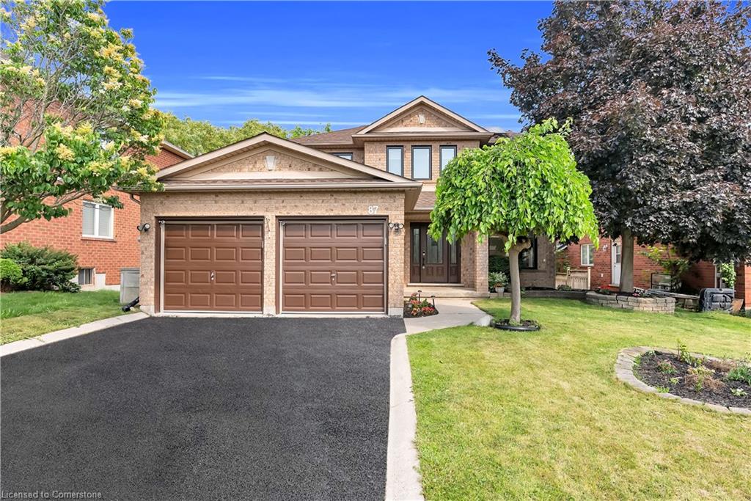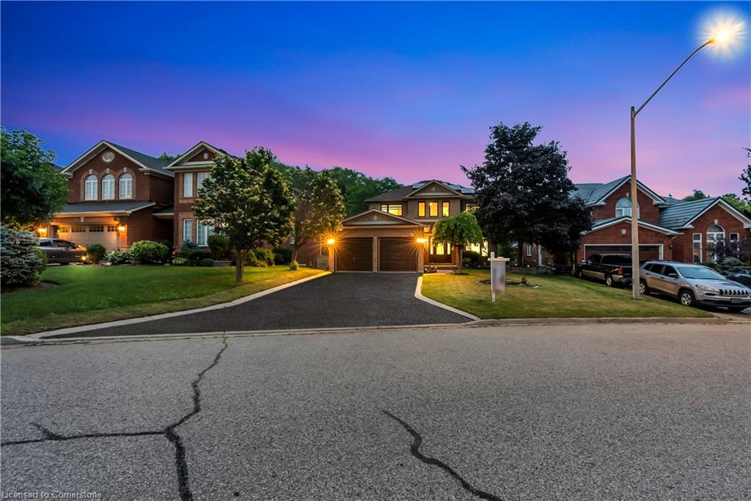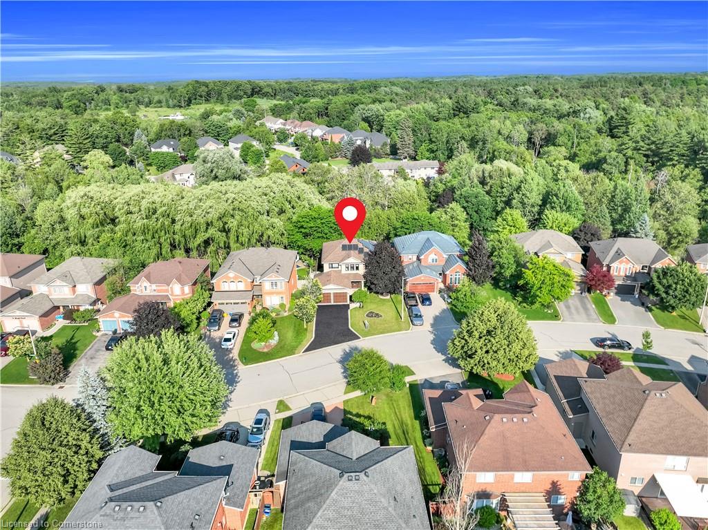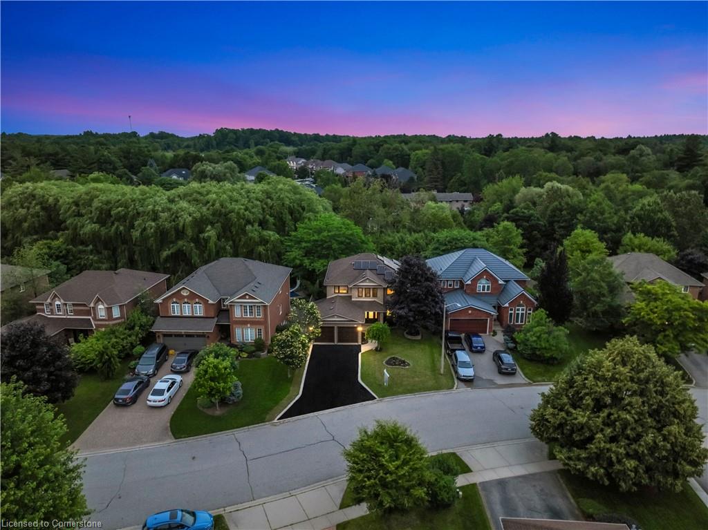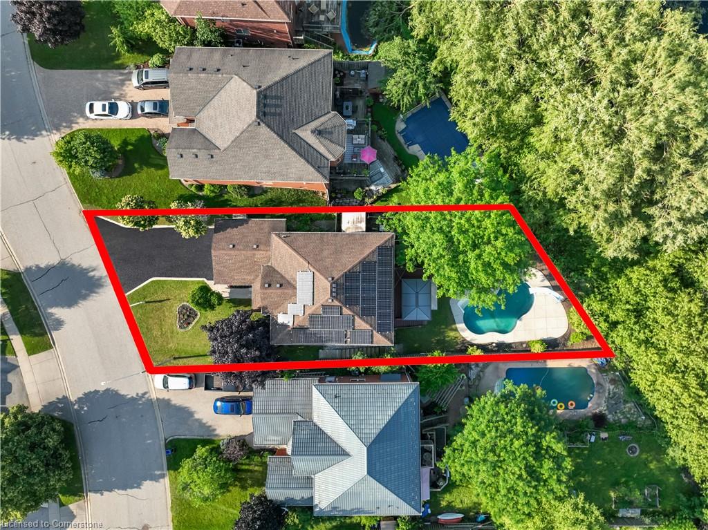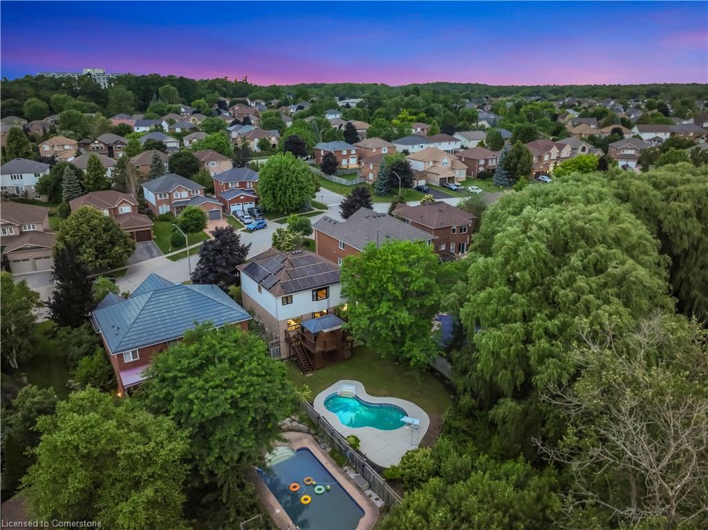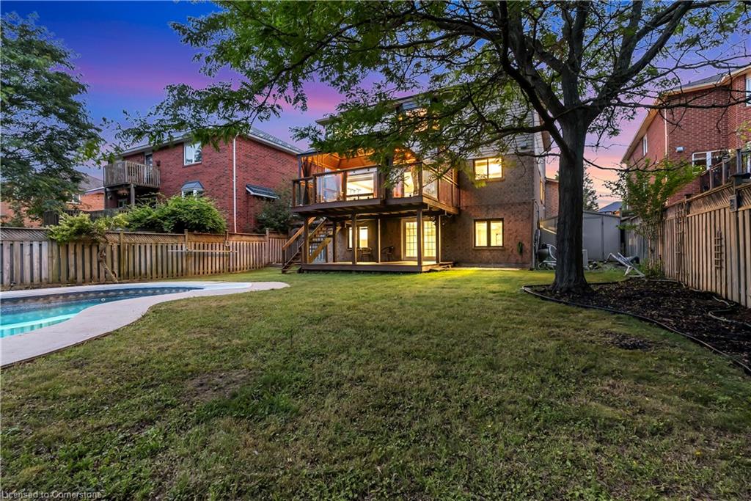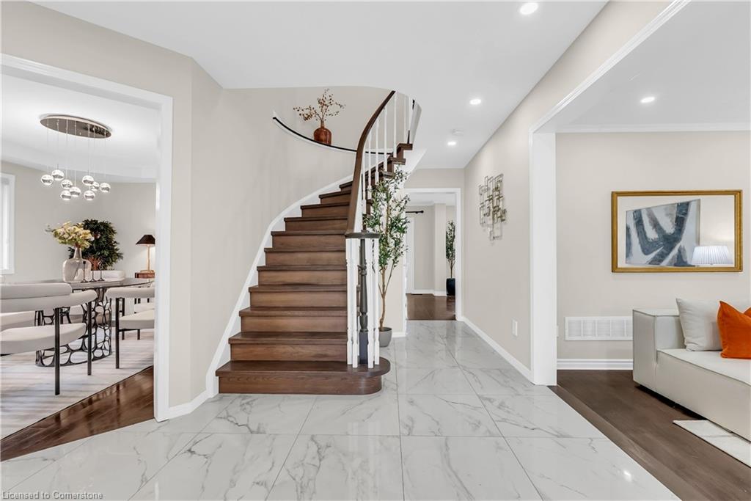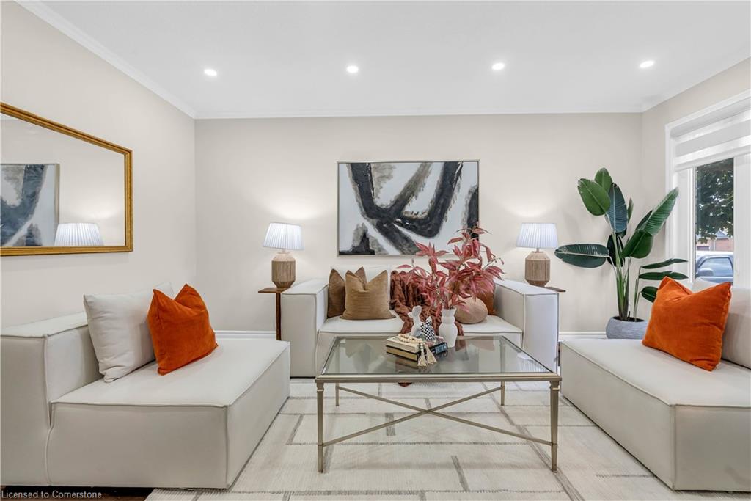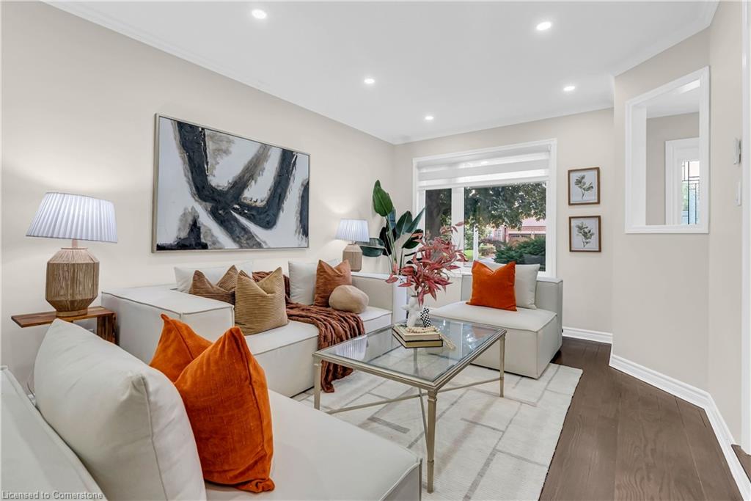80 Spooner Crescent, Cambridge, ON N1T 1Y1, Canada
80 Spooner Crescent, Cambridge, ON N1T 1Y1, CanadaBasics
- Date added: Added 6 months ago
- Category: Residential
- Type: Single Family Residence
- Status: Active
- Bedrooms: 5
- Bathrooms: 4
- Area: 2443 sq ft
- Bathrooms Half: 1
- Rooms Total: 16
- County Or Parish: Waterloo
- Bathrooms Full: 3
- MLS ID: 40747713
Description
-
Description:
WALKOUT/RAVINE/148ft DEEP LOT with in-ground Swimming Pool backing onto Private Beautiful Natural Ravine, Forest & Pond. This freshly painted home features a grand front foyer, separate family and living rooms, and a modern kitchen with stainless steel appliances, Quartz Countertops and Custom Backsplash. Separate Formal Dining room offers ample space. Enjoy entertaining in style in the Cozy Family room that comes with a Natural Gas fireplace, then relax on the private Big wooden deck perfect for morning tea or evening unwinding. Master Bedroom comes with large windows for breathtaking views & Huge Walk in Custom Built Closet & 5pc Master Ensuite with Custom Standing Shower. Other three bedrooms are generously sized and share a spacious full 3 pc bathroom. Walk out Basement comes fully finished with Large windows and a separate entrance, One Large Bedroom, Kitchen, Rec./Living area and full 3 pc bathroom. Whether you're hosting family & friends or enjoying a peaceful morning coffee surrounded by nature, this home seamlessly blends elegance, comfort, and functionality. Just minutes from Highway 401 & close to all amenities, it offers a rare opportunity to enjoy a truly special setting without sacrificing convenience.Very well maintained property not to be missed.
Show all description
Location
- Parking Total: 6
- Directions: Saginaw Pkwy & Townline Rd
Building Details
- Number Of Units Total: 0
- Building Area Total: 3543 sq ft
- Number Of Buildings: 0
- Parking Features: Attached Garage, Garage Door Opener
- View: Forest, Park/Greenbelt, Pond, Trees/Woods
- Covered Spaces: 2
- Construction Materials: Brick
- Garage Spaces: 2
- Roof: Shingle
Amenities & Features
- Water Source: Municipal-Metered
- Architectural Style: Two Story
- View Yes / No: 1
- Appliances: Water Heater Owned, Built-in Microwave, Dishwasher, Dryer, Hot Water Tank Owned, Refrigerator, Washer, Wine Cooler
- Pool Features: In Ground, Salt Water
- Sewer: Sewer (Municipal)
- Exterior Features: Backs on Greenbelt
- Waterfront Features: Lake/Pond
- Window Features: Window Coverings
- Cooling: Central Air
- Attached Garage Yes/ No: 1
- Interior Features: Auto Garage Door Remote(s)
- Heating: Forced Air, Natural Gas
- Frontage Type: East
- Fireplace Features: Family Room, Gas

