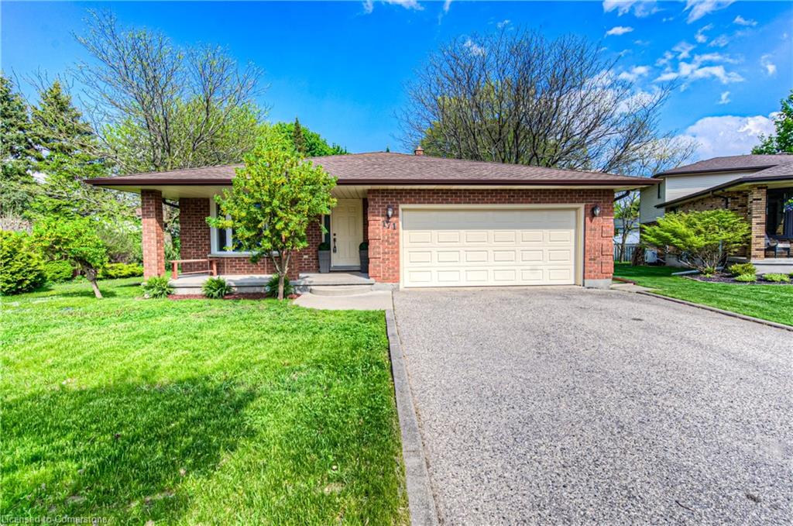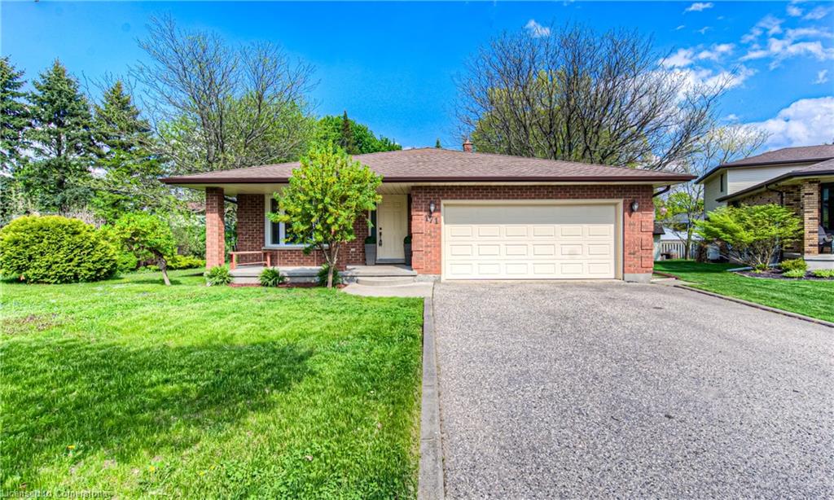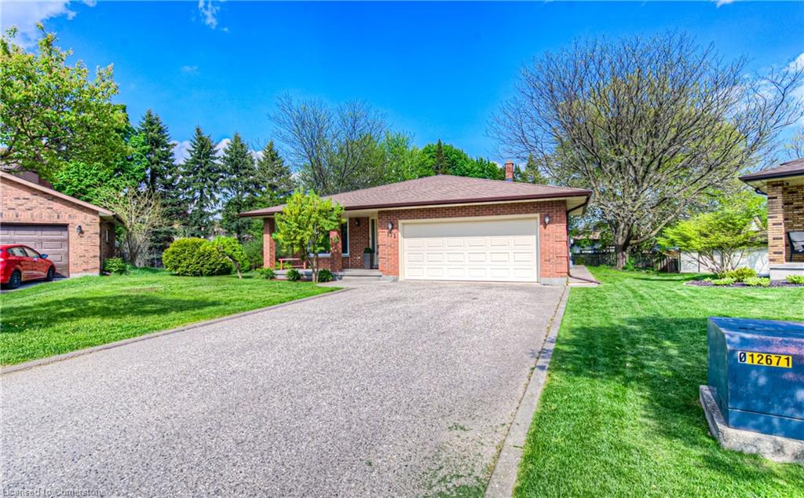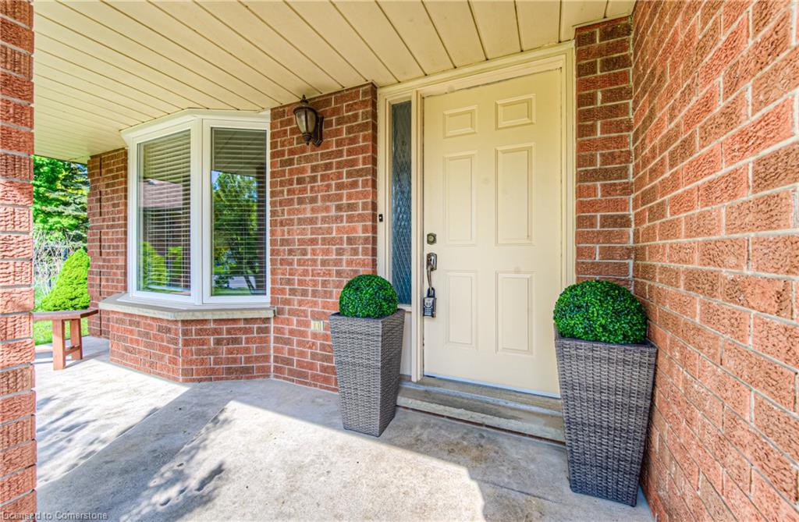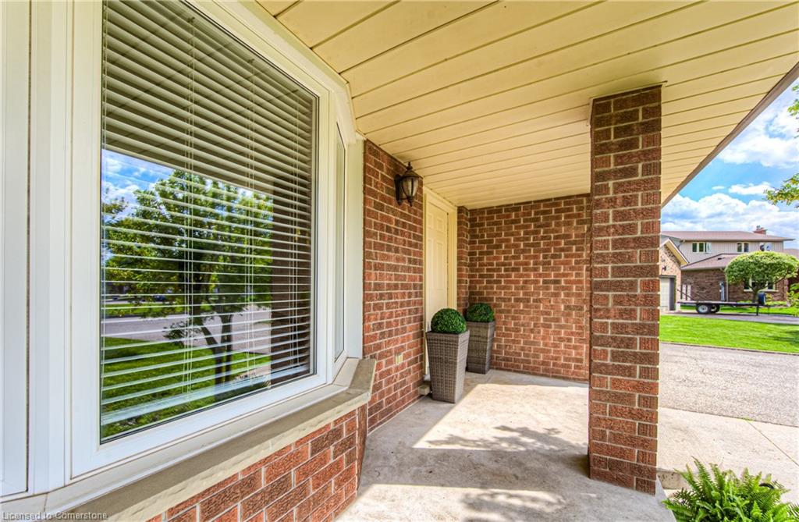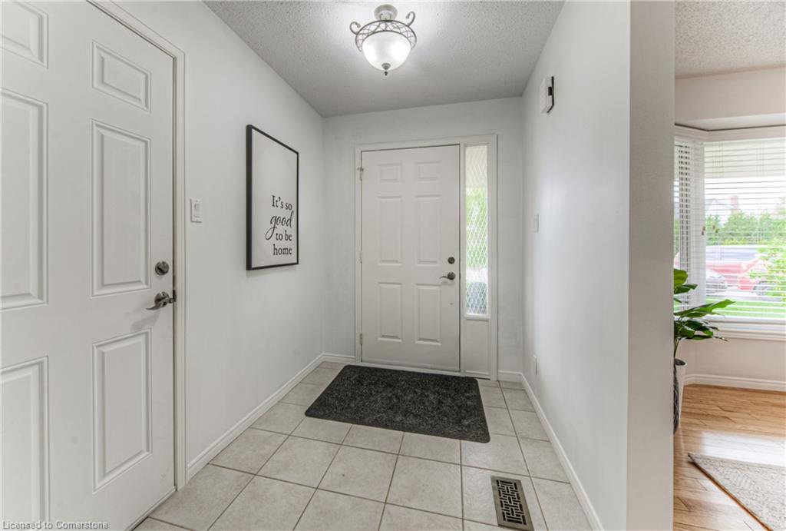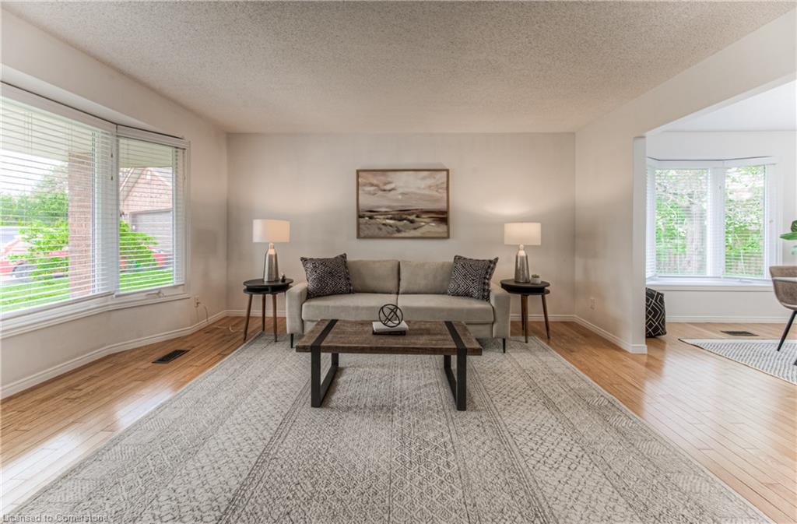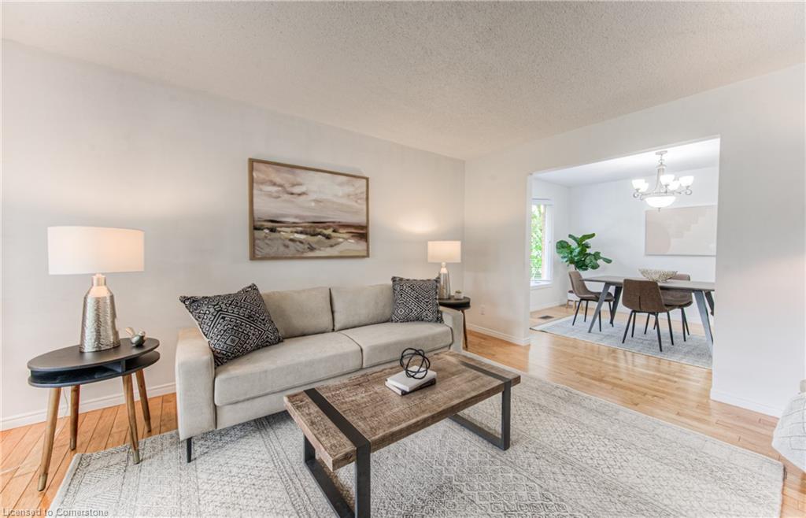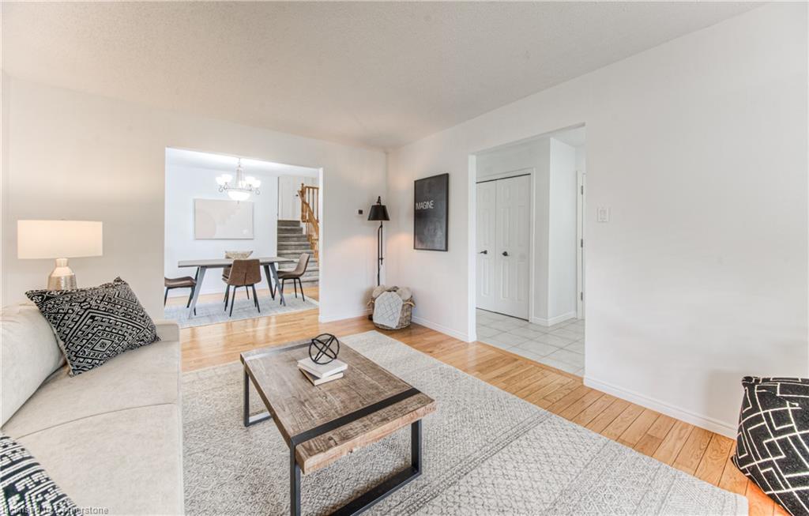171 Mayberry Ct, Waterloo, ON N2K 3K2, Canada
171 Mayberry Ct, Waterloo, ON N2K 3K2, CanadaBasics
- Date added: Added 7 months ago
- Category: Residential
- Type: Single Family Residence
- Status: Active
- Bedrooms: 3
- Bathrooms: 2
- Area: 1493.77 sq ft
- Year built: 1987
- Bathrooms Half: 0
- Rooms Total: 13
- County Or Parish: Waterloo
- Bathrooms Full: 2
- MLS ID: 40733912
Description
-
Description:
Welcome to 171 Mayberry Court – A Spacious, Family-Friendly Home in One of Waterloo’s Most Desirable Neighbourhoods! Tucked away on a
Show all description
quiet, well-established cul-de-sac in Eastbridge, this charming 4-level backsplit offers the perfect blend of space, comfort, and location. With
over 2,000 sq. ft. of living space, it’s an ideal layout for growing families or multi-generational living. Step inside to find original hardwood
flooring on both the main and second floors, a welcoming ceramic-tiled entryway, and a bright kitchen that overlooks the heart of the home—an
expansive family room with a cozy wood-burning fireplace. This inviting space is perfect for movie nights, playdates, or gathering with friends,
and its open connection to the kitchen keeps everyone connected. Enjoy morning coffee on the covered front porch, evening BBQs on the
concrete patio, and take in the lush gardens that wrap around the home—full of mature perennials and natural beauty, just waiting for your
personal touch to shine even brighter. Additional features include: New carpet on stairs (May 2025), Furnace (2020), Freshly primed throughout
—ready for your personal colour palette, Double car garage + driveway for 4 vehicles. Located just minutes from Conestoga Mall, KidsAbility,
top-rated schools, scenic trails, and with quick access to the expressway, this home offers the space, charm, and location you've been looking
for. A true gem in Eastbridge/Colonial Acres!
Location
- Parking Total: 6
- Directions: Davenport to Foxhunt to Bluestream to Mayberry
Building Details
- Building Area Total: 2768.77 sq ft
- Number Of Buildings: 0
- Parking Features: Attached Garage
- Covered Spaces: 2
- Construction Materials: Brick, Vinyl Siding
- Garage Spaces: 2
- Roof: Asphalt Shing
Amenities & Features
- Water Source: Municipal
- Architectural Style: Backsplit
- Appliances: Water Heater, Water Softener, Dryer, Refrigerator, Stove, Washer
- Sewer: Sewer (Municipal)
- Cooling: None
- Attached Garage Yes/ No: 1
- Interior Features: Auto Garage Door Remote(s), Ceiling Fan(s)
- Heating: Fireplace-Wood, Forced Air, Natural Gas
- Frontage Type: East

