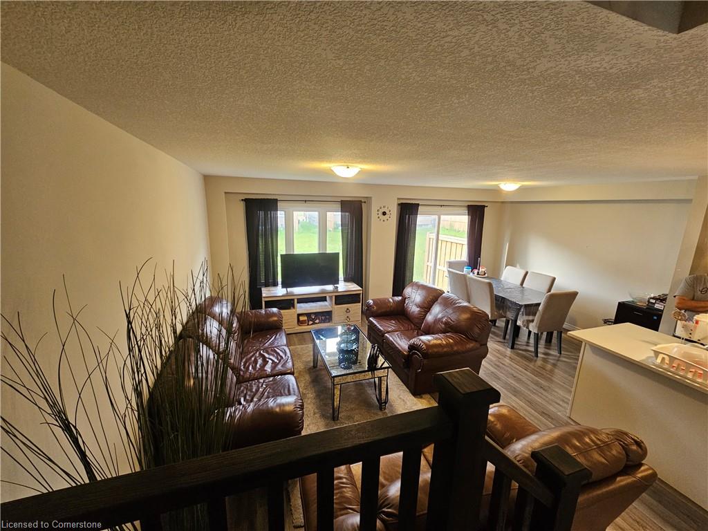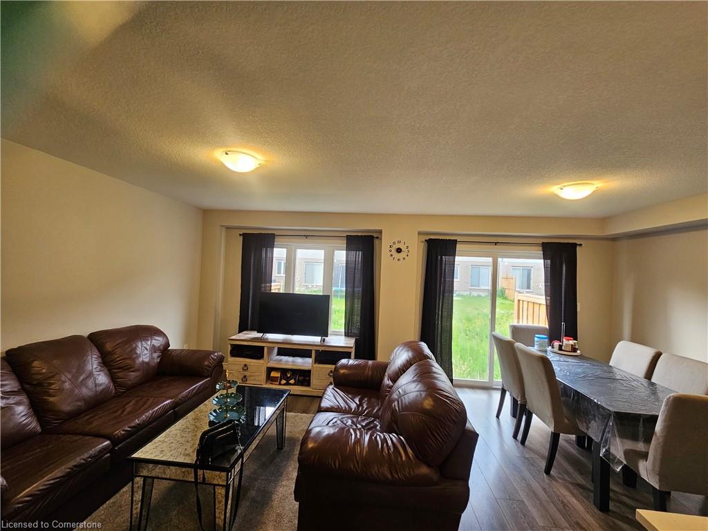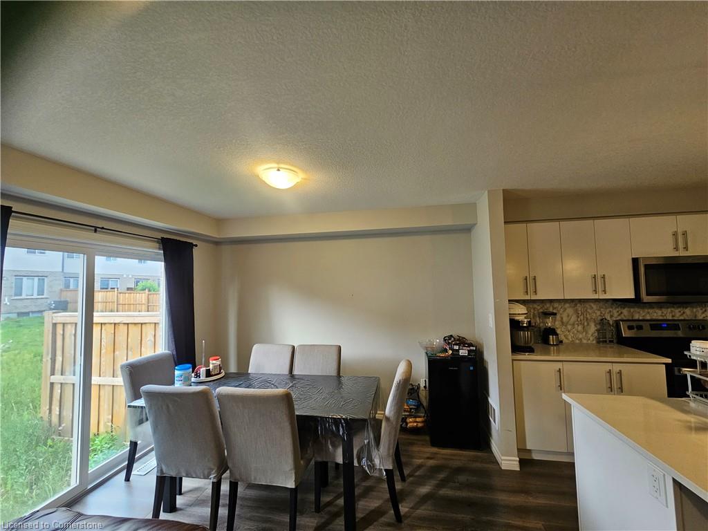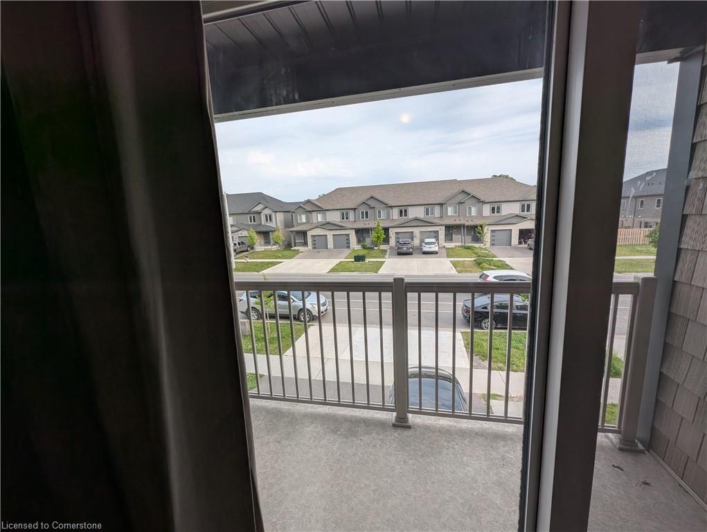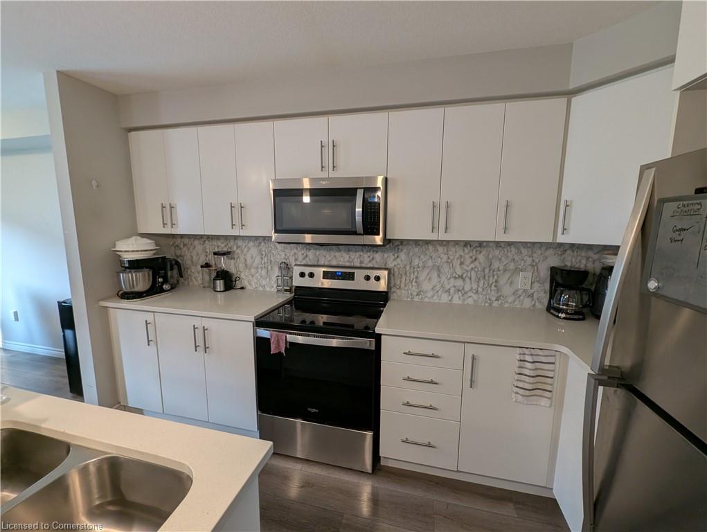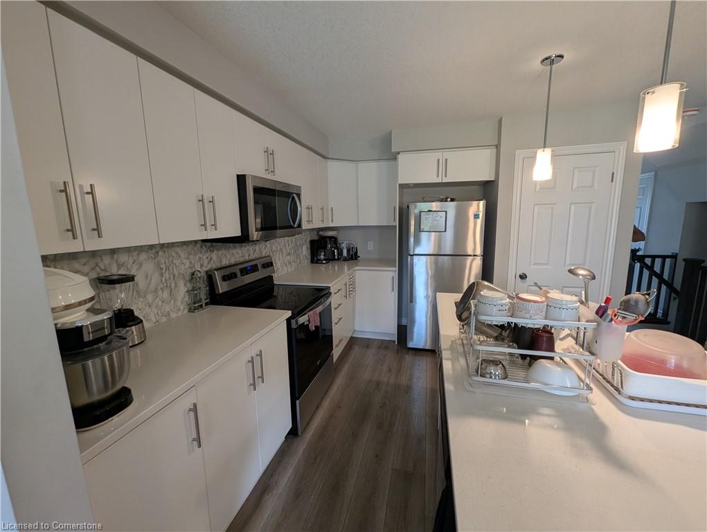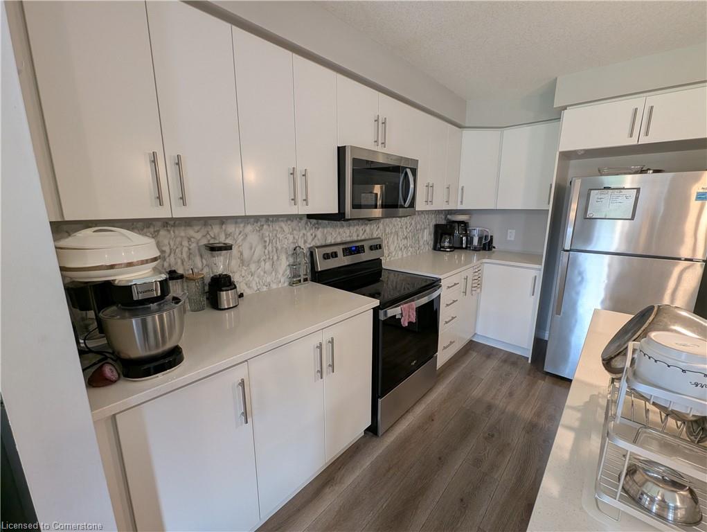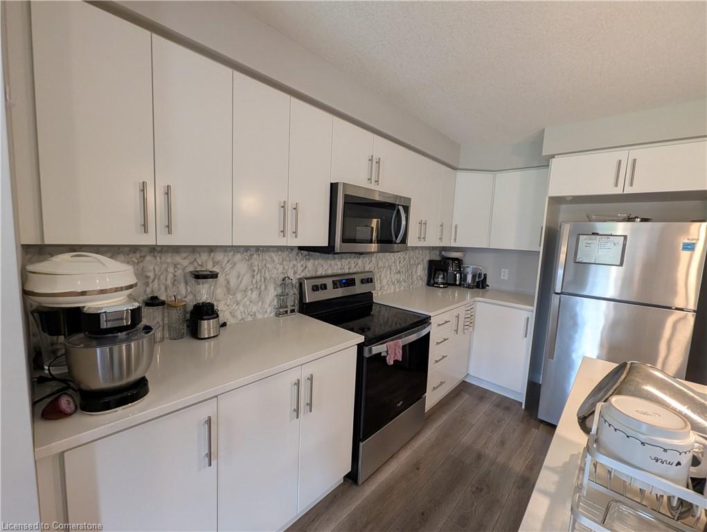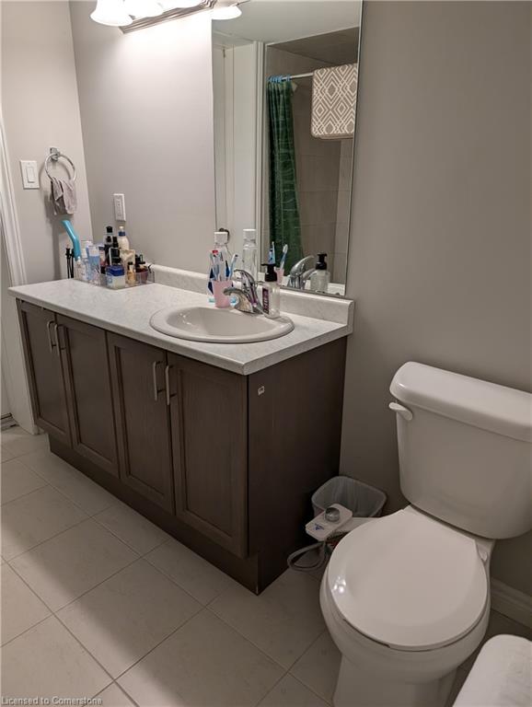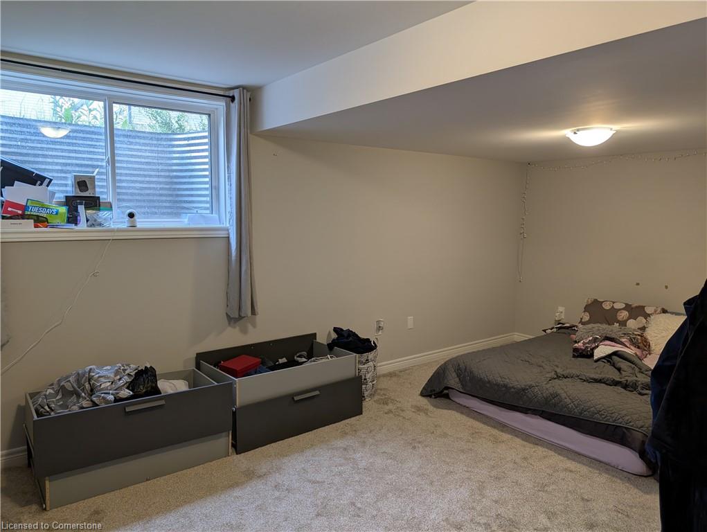35 Harrison Dr, Cambridge, ON N1R 0C2, Canada
35 Harrison Dr, Cambridge, ON N1R 0C2, CanadaBasics
- Date added: Added 18 hours ago
- Category: Residential
- Type: Row/Townhouse
- Status: Active
- Bedrooms: 3
- Bathrooms: 4
- Area: 1469 sq ft
- Bathrooms Half: 1
- Rooms Total: 11
- County Or Parish: Waterloo
- Bathrooms Full: 3
- MLS ID: 40744417
Description
-
Description:
Welcome to 37 Munch Avenue: Your Dream Home Awaits! Discover this stunning, move-in ready freehold townhome in Cambridge, offering 1,469 sq ft of spacious
Show all description
modern living with 3 bedrooms and 3.5 baths. Forget maintenance fees and POTL this home is designed for budget-friendly living, making it perfect for both first-time homebuyers and savvy investors. One of the area's rare finds, this townhome boasts a fully finished basement with a 3-piece washroom, providing incredible potential for extra income, an in-law suite, or additional family space. Step inside to a bright, inviting main floor featuring upgraded engineered hardwood floors and a striking oak staircase. The heart of the home is a modern kitchen with stylish cabinets, stainless steel appliances, double sink, a large island, and a generous pantry. The breakfast area opens to your private backyard, ideal for entertaining or quiet family dinners. Upstairs, you'll find three generously sized bedrooms.
The primary suite is a true retreat, complete with a walk-in closet, a luxurious
4-piece ensuite (featuring both a modern tub and a stand-in shower), and access to a private balcony for ultimate relaxation. Location couldn't be better! Situated in a highly sought-after Cambridge neighbourhood, you're just minutes from Highway 401, steps from public transit, and a short drive to Cambridge Centre Mall, schools, restaurants, grocery stores, and medical centres. Enjoy easy access to the Grand River, downtown Cambridge, and Highway 24 ensuring a convenient and functional lifestyle. Don't miss out on this exceptional opportunity!
Location
- Parking Total: 2
- Directions: From Hespeler Rd Left Onto Munch ave
- Direction Faces: South
Building Details
- Number Of Units Total: 0
- Building Area Total: 1469 sq ft
- Number Of Buildings: 0
- Parking Features: Attached Garage
- Covered Spaces: 1
- Construction Materials: Brick, Vinyl Siding
- Garage Spaces: 1
- Roof: Asphalt Shing
Amenities & Features
- Water Source: Municipal
- Architectural Style: Two Story
- Sewer: Sewer (Municipal)
- Cooling: Central Air
- Attached Garage Yes/ No: 1
- Interior Features: Other
- Heating: Forced Air
- Frontage Type: South

