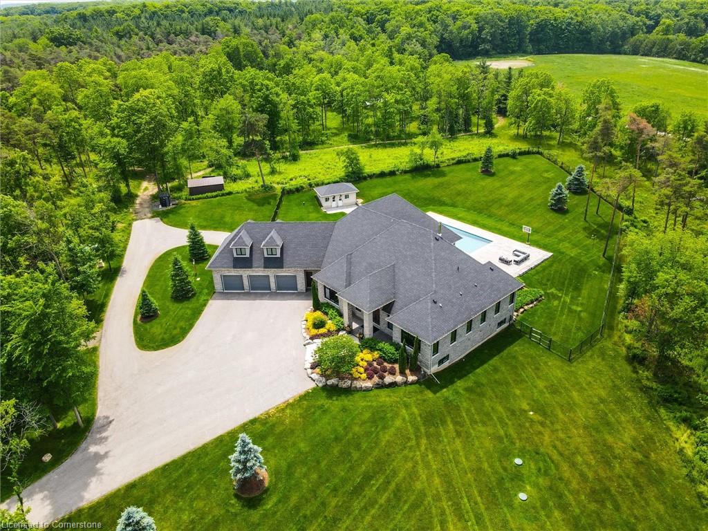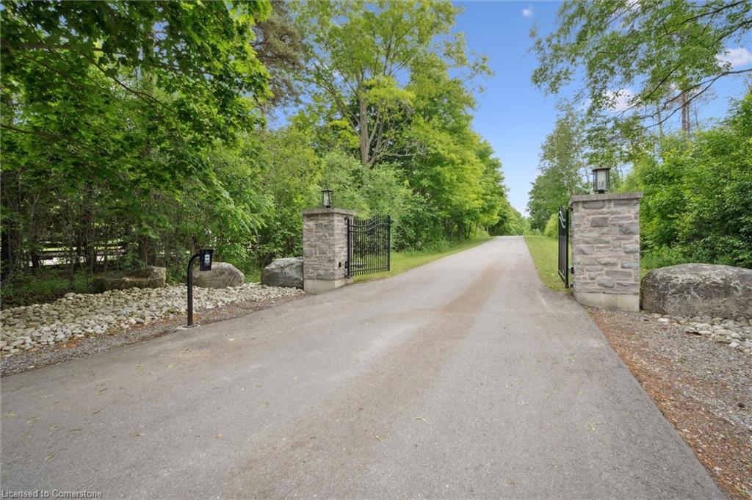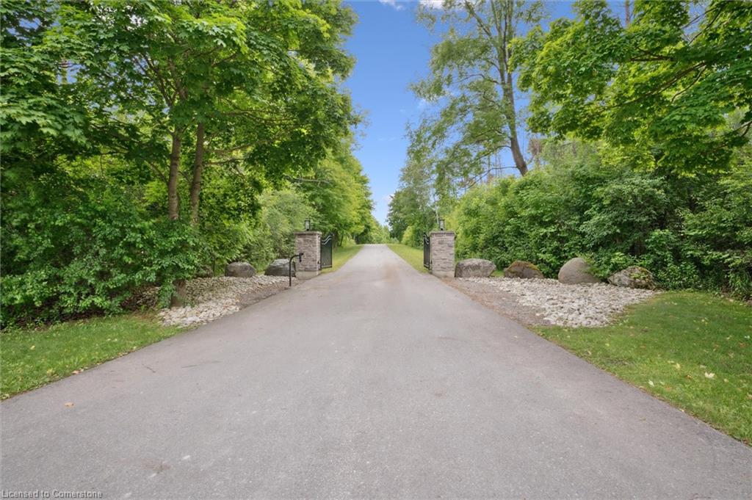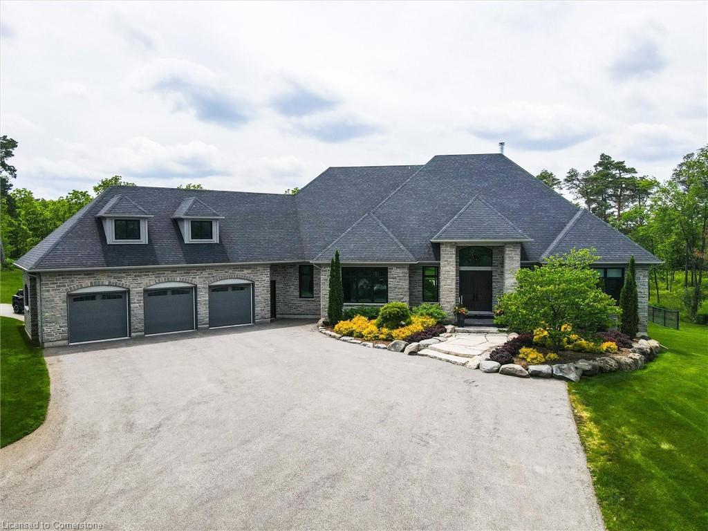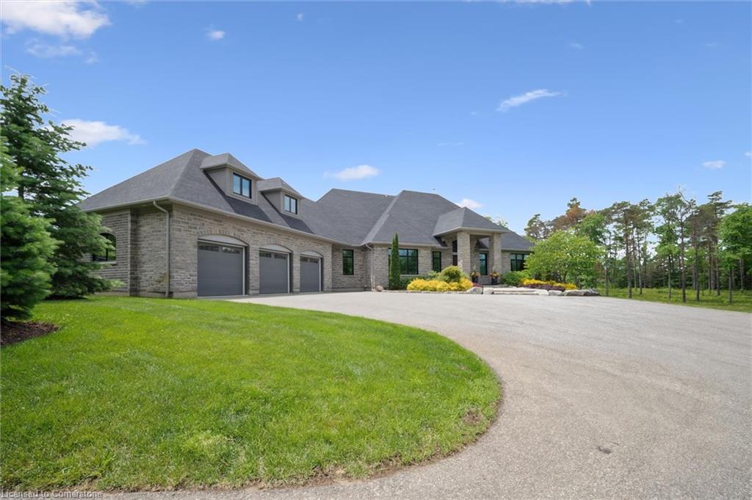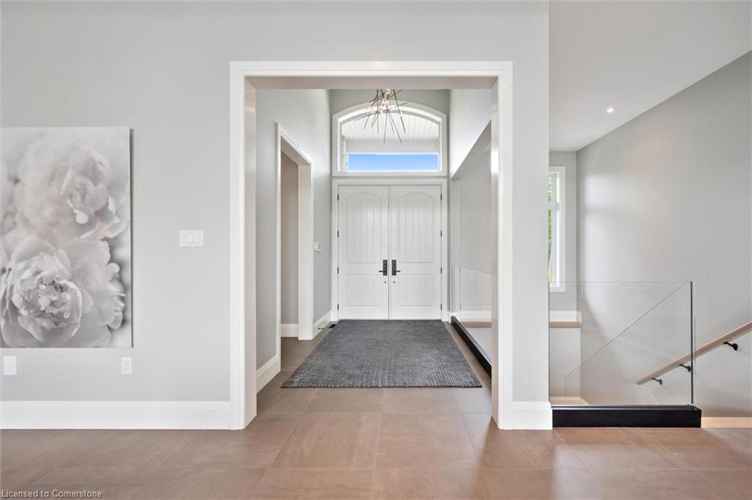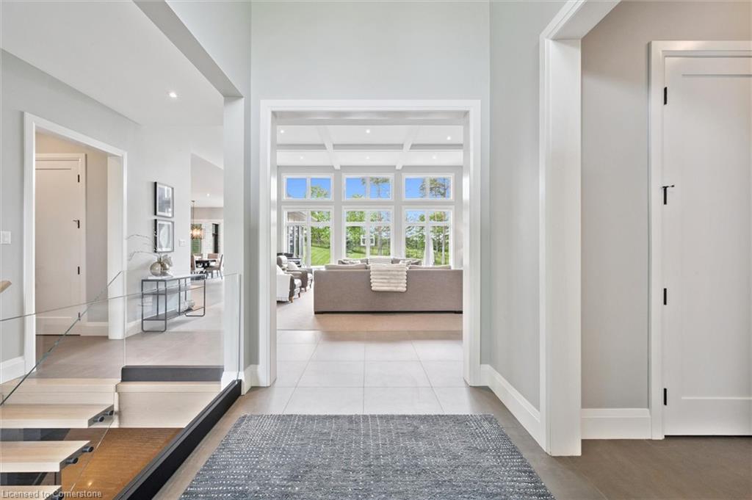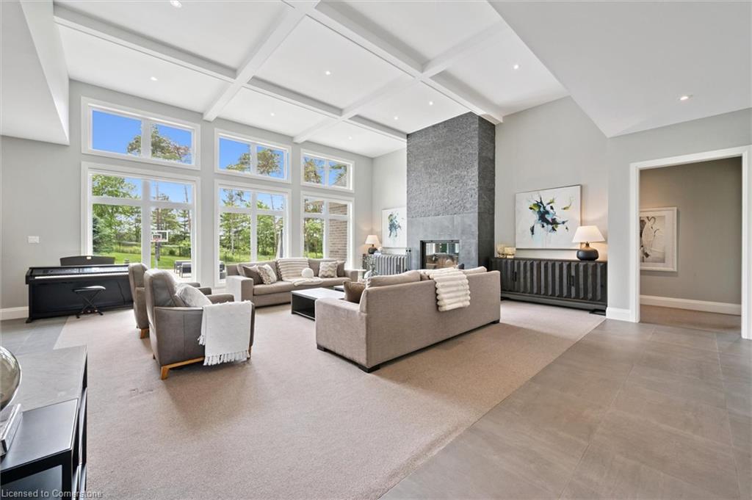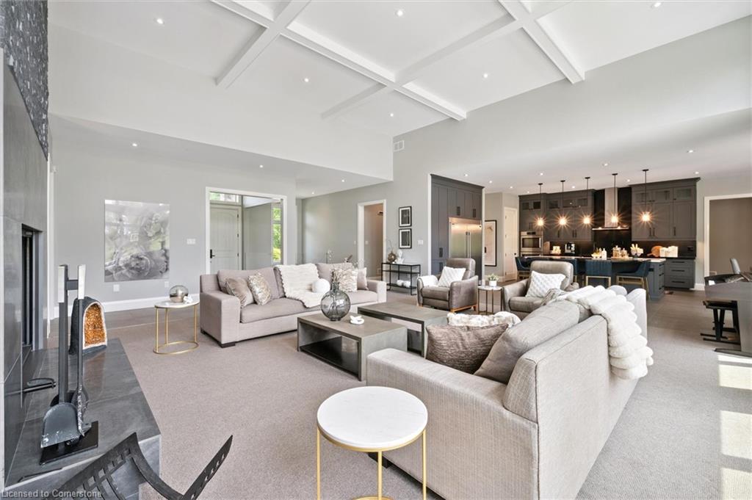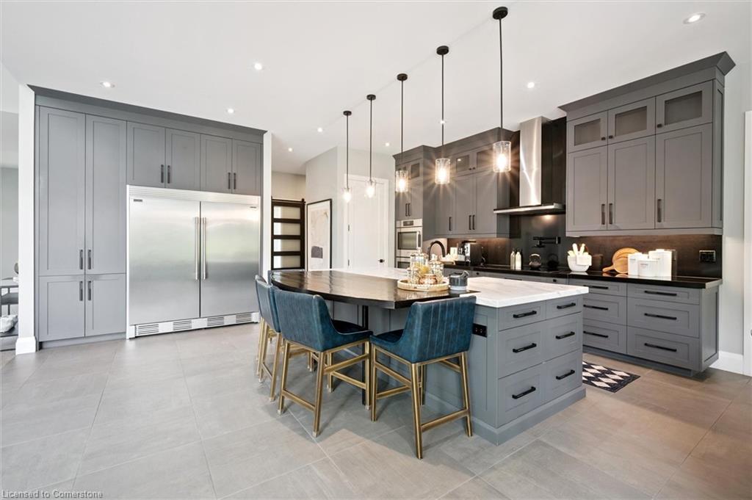CQVF+X4 Puslinch, ON, Canada
CQVF+X4 Puslinch, ON, CanadaBasics
- Date added: Added 9 hours ago
- Category: Residential
- Type: Single Family Residence
- Status: Active
- Bedrooms: 6
- Bathrooms: 8
- Area: 4042 sq ft
- Year built: 2018
- Bathrooms Half: 2
- Rooms Total: 25
- County Or Parish: Wellington
- Bathrooms Full: 6
- MLS ID: 40743614
Description
-
Description:
Exceptional Private Estate on 80+ Acres – Custom Bungalow with Over 7,400 Sq Ft of Luxury Living
Discover unparalleled privacy and craftsmanship on this expansive 80+ acre estate, set behind a secure gated entry with a long, tree-lined drive that leads to a stunning custom-built bungalow. Offering over 7,400 sq ft of finished living space, this one-of-a-kind home blends refined comfort with open-concept design and premium finishes throughout.
Step into spacious, light-filled principal rooms featuring soaring ceilings up to 14 feet, a cozy wood-burning fireplace, and a chef-inspired kitchen complete with a large island, walk-in pantry, and high-end appliances—perfect for both entertaining and everyday living. The home boasts 6 generously sized bedrooms and 8 baths, including a luxurious primary suite, and a fully finished lower level with radiant heated floors. A four-season sunroom offers tranquil views of the inground pool and hot tub, creating the perfect setting for year-round enjoyment.Additional highlights include:
Attached 3-car garage
Detached 50' x 50' garage/workshop
Unfinished loft space above garage with endless potential
Energy Star Certified for efficiency and comfort
Easy access to Highway 401, offering convenience without compromising seclusion.This estate offers the rare combination of luxury, space, and total privacy—ideal for multi-generational living, a private retreat, or the discerning buyer seeking a legacy property.
Show all description
Location
- Parking Total: 20
- Directions: Located on Wellington Rd. 34 - West of Wellington Rd. 35 and East of Wellington Rd. 32
Building Details
- Number Of Units Total: 2
- Building Area Total: 7348 sq ft
- Number Of Buildings: 2
- Year Built Details: Owner
- Parking Features: Attached Garage, Detached Garage, Garage Door Opener, Asphalt
- Security Features: Carbon Monoxide Detector, Smoke Detector, Security Gate, Alarm System, Carbon Monoxide Detector(s), Security System, Smoke Detector(s)
- View: Forest, Garden, Panoramic, Pool, Trees/Woods
- Covered Spaces: 6
- Construction Materials: Brick, Stone
- Garage Spaces: 6
- Roof: Asphalt Shing
Amenities & Features
- Water Source: Drilled Well
- Patio & Porch Features: Patio
- Architectural Style: Bungalow
- Spa Yes/ No: 1
- View Yes / No: 1
- Appliances: Bar Fridge, Range, Oven, Water Heater Owned, Dishwasher, Dryer, Range Hood, Refrigerator, Stove, Washer
- Pool Features: In Ground, Outdoor Pool
- Sewer: Septic Tank
- Spa Features: Hot Tub, Heated
- Exterior Features: Landscaped, Lawn Sprinkler System, Privacy, Private Entrance
- Window Features: Window Coverings
- Cooling: Central Air
- Attached Garage Yes/ No: 1
- Interior Features: High Speed Internet, Auto Garage Door Remote(s), Built-In Appliances, In-law Capability, Water Treatment
- Heating: Forced Air-Propane, Radiant, Wood
- Frontage Type: South
- Fireplace Features: Living Room, Propane, Recreation Room, Roughed In, Wood Burning
- Fencing: Fence - Partial

