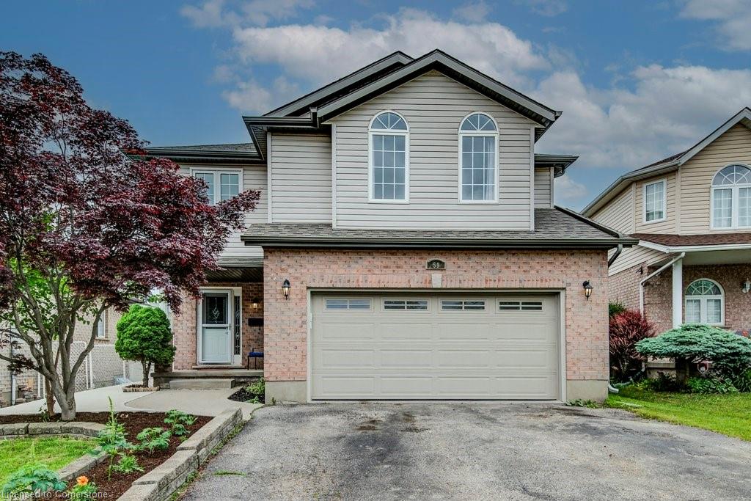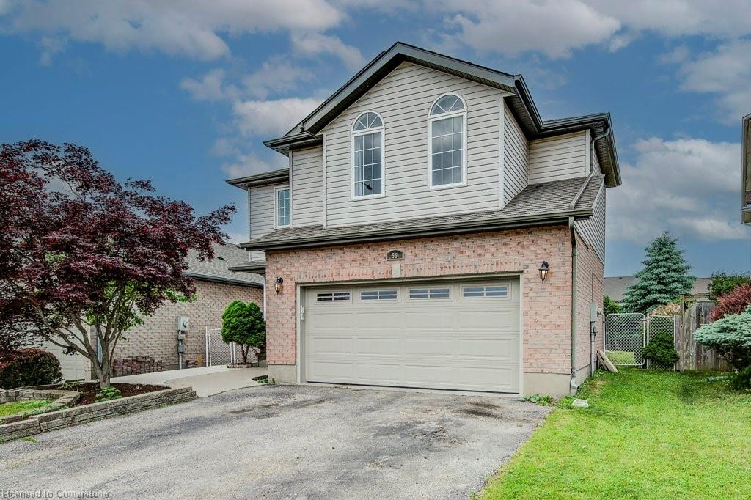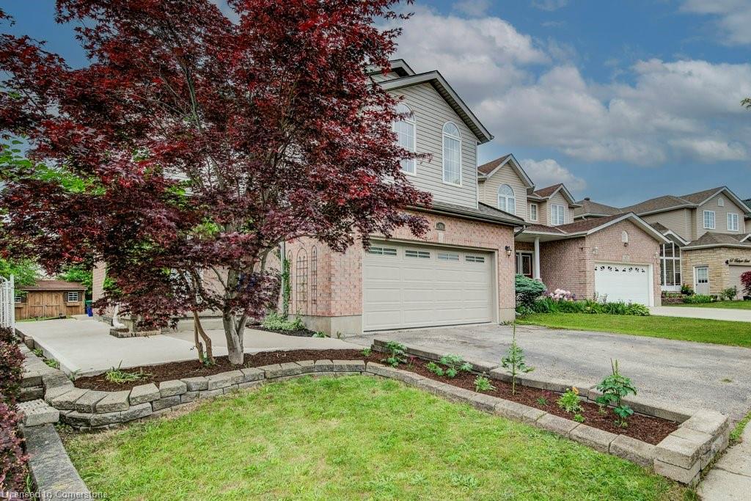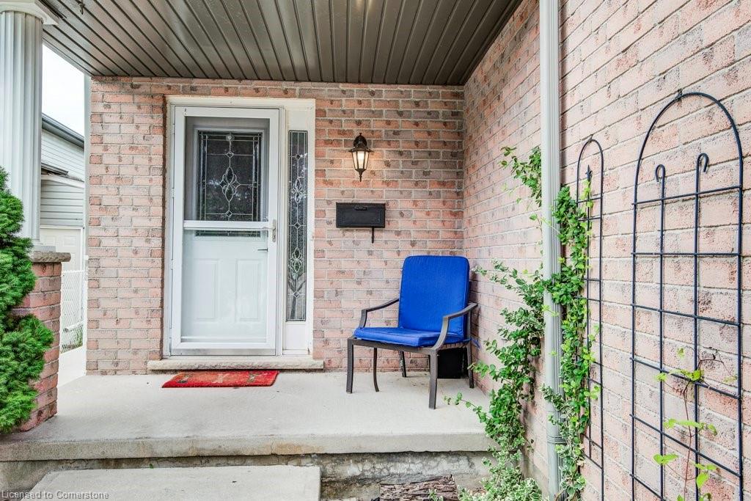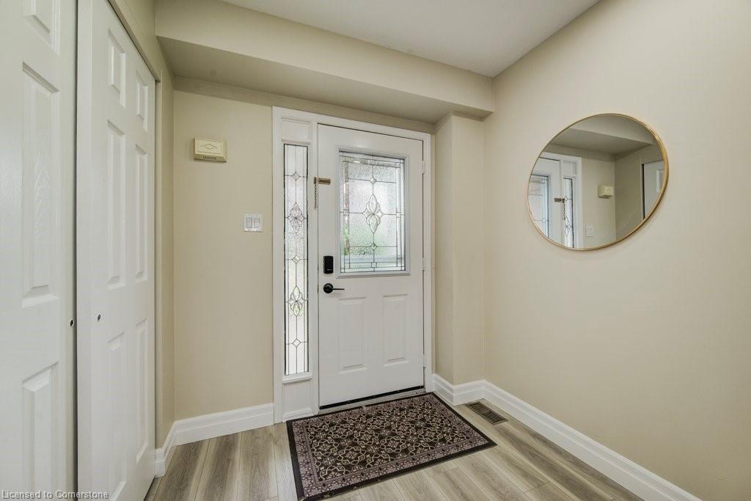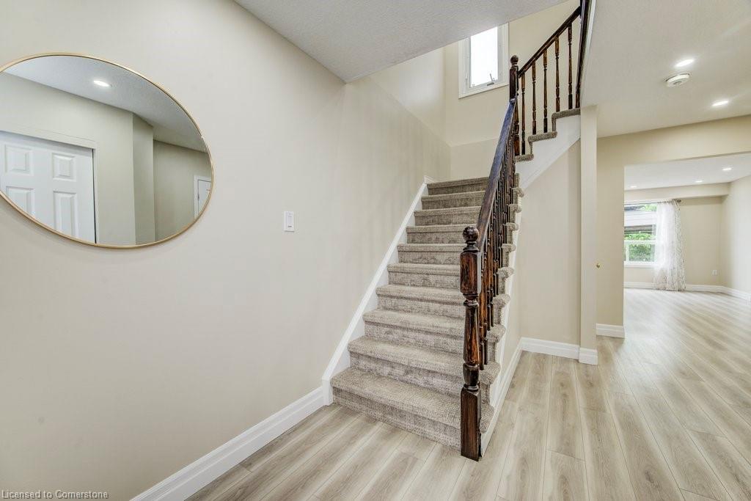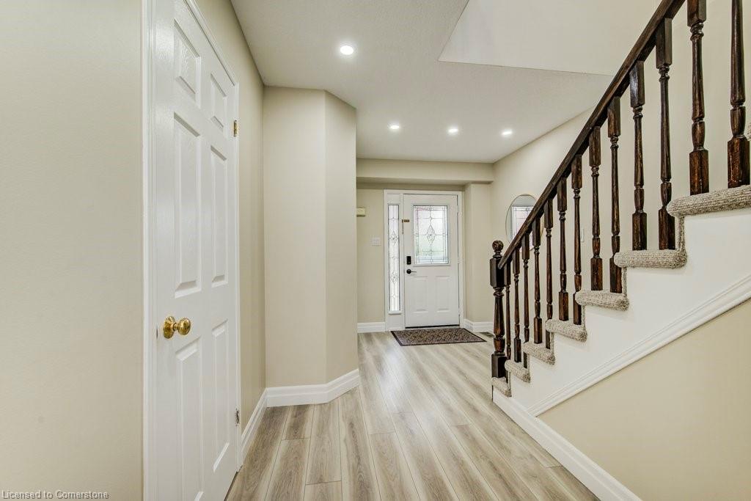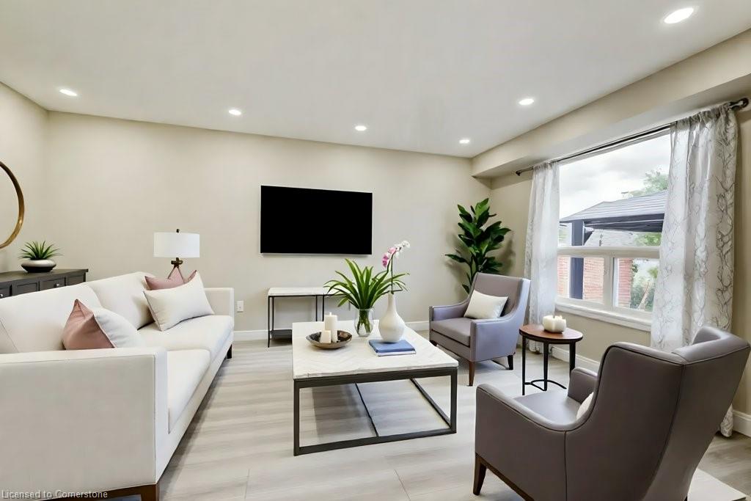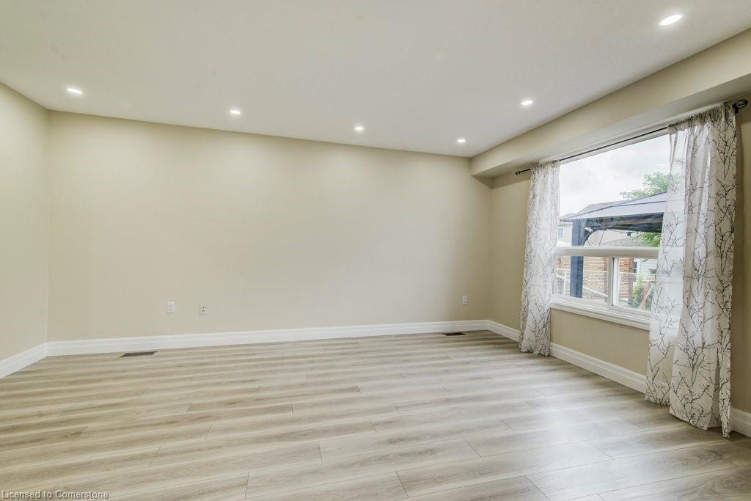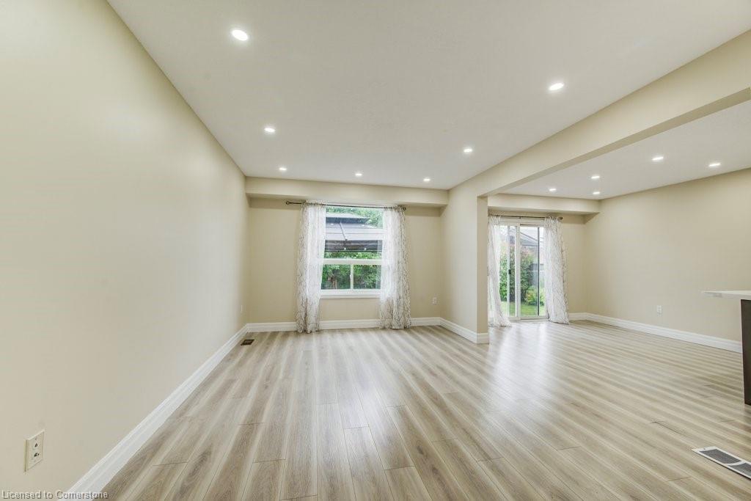59 Highgate Rd, Kitchener, ON N2N 3M8, Canada
59 Highgate Rd, Kitchener, ON N2N 3M8, CanadaBasics
- Date added: Added 1 day ago
- Category: Residential
- Type: Single Family Residence
- Status: Active
- Bedrooms: 6
- Bathrooms: 4
- Area: 2058.26 sq ft
- Year built: 2001
- Bathrooms Half: 1
- Rooms Total: 17
- County Or Parish: Waterloo
- Bathrooms Full: 3
- MLS ID: 40743555
Description
-
Description:
Welcome to 59 Highgate Road,A LEGAL DUPLEX located in the desirable family-oriented neighborhood Beechwood Forest situated off Ira Needles Blvd, very close to the Boardwalk Plaza and Highway 7/8. This beautiful home offers extra spacious bright living space, ample parking facility with space for 4 vehicles—2 in the garage, 2 on the driveway. Step inside the welcoming foyer & discover the spacious main level, the natural light in addition to pot lights throughout the house, creating a bright & inviting atmosphere. The newly updated kitchen featuring luxurious Quartz countertops and backsplash with a nice peninsula. The main level also includes a convenient laundry room with an access from the garage to the kitchen. All the house is carpet free except for the stairs with newly installed carpet. Moving Upstairs, there are 4 spacious bedrooms, The master bedroom offers a walk-in closet equipped with organizers & a private ensuite for your comfort, all bathrooms have newly installed vanities with Quartz countertops. Other 3 bedrooms are generously sized with another shared 4pc bathroom. The walk-up basement is a true highlight with its separate entrance, 2 bedrooms, brand new stackable Laundry, Brand new kitchen fully equipped with ss appliances, and brand new 3 pc bathroom perfect as an investment bringing an extra source of income or as an in-law suite. A fully fenced beautiful backyard with a Gazebo and a shed, offering privacy & a perfect spot for outdoor enjoyment. Located in a prime area, just minutes away from top-rated schools, This home is designed with both luxury and practicality in mind, offering everything you need for comfortable & stylish living in addition to an investment opportunity. Book Your showing Today! Please note that the house is virtually staged.
Show all description
Location
- Parking Total: 4
- Directions: Victoria St to Highgate Road
Building Details
- Building Area Total: 2739.21 sq ft
- Number Of Buildings: 0
- Year Built Details: Owner
- Parking Features: Attached Garage, Asphalt
- Security Features: Carbon Monoxide Detector, Smoke Detector(s)
- Covered Spaces: 2
- Construction Materials: Brick, Vinyl Siding
- Accessibility Features: Accessible Public Transit Nearby, Accessible Kitchen, Open Floor Plan
- Garage Spaces: 2
- Roof: Asphalt Shing
Amenities & Features
- Water Source: Municipal
- Architectural Style: Two Story
- Appliances: Water Heater, Dishwasher, Dryer, Refrigerator, Stove, Washer
- Sewer: Sewer (Municipal)
- Window Features: Window Coverings
- Cooling: Central Air
- Attached Garage Yes/ No: 1
- Interior Features: Built-In Appliances, In-law Capability
- Heating: Forced Air
- Frontage Type: East
- Fencing: Full

