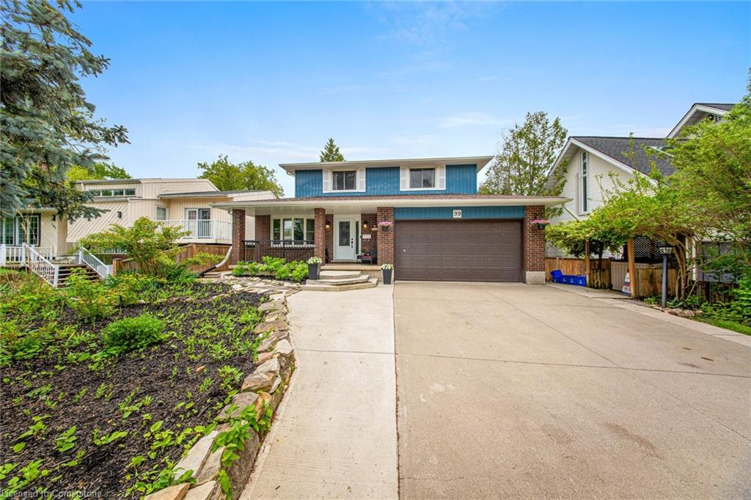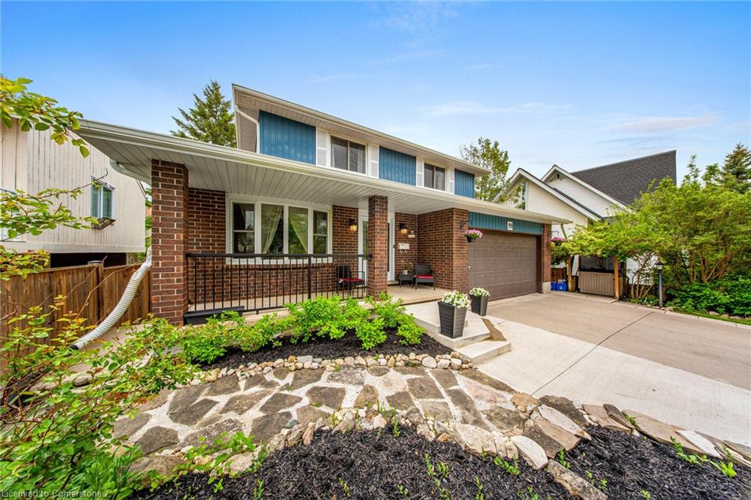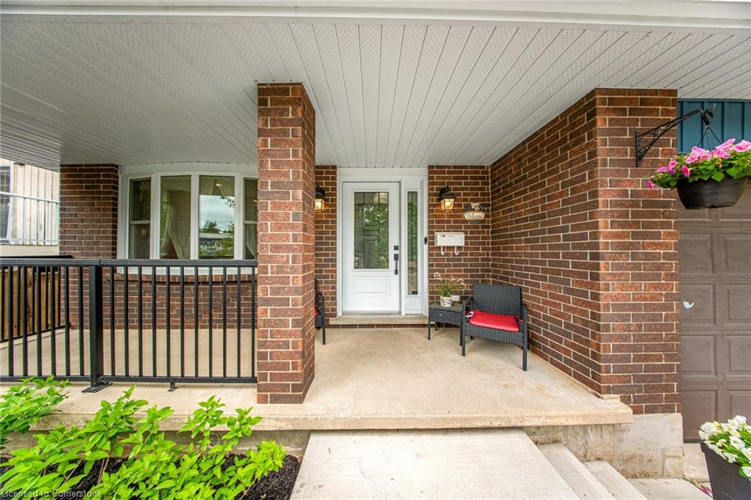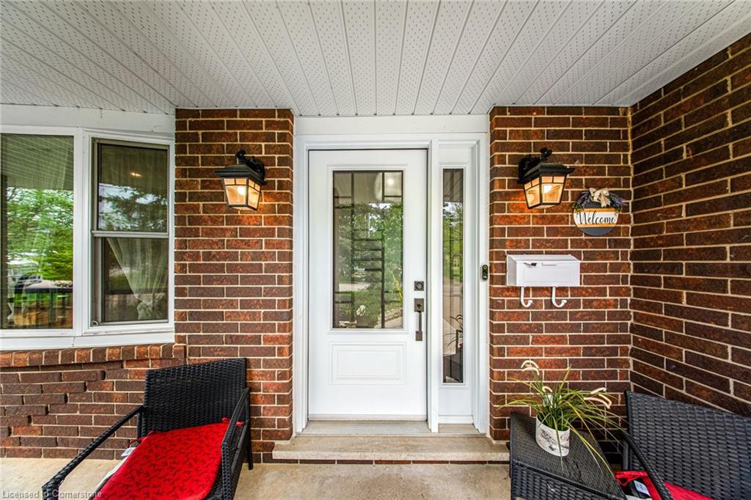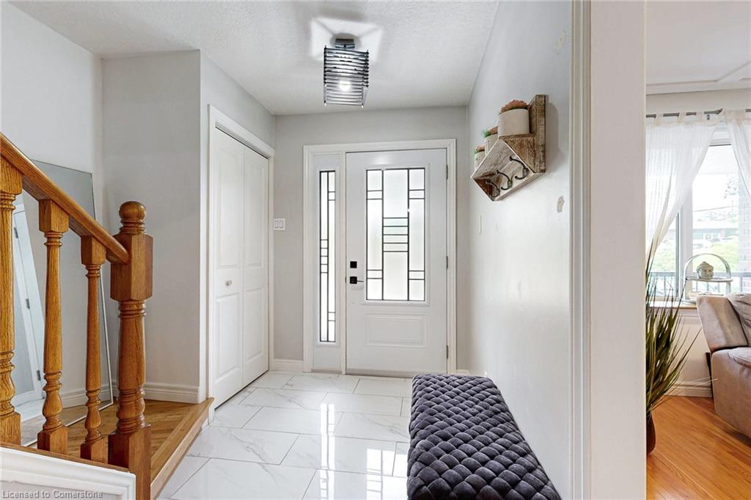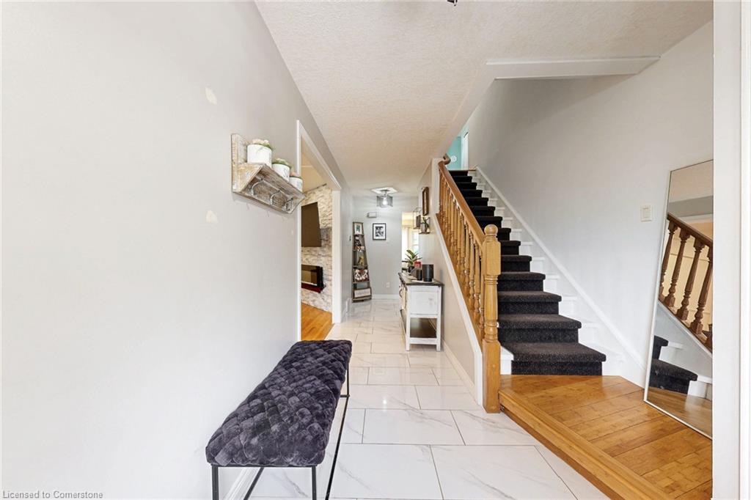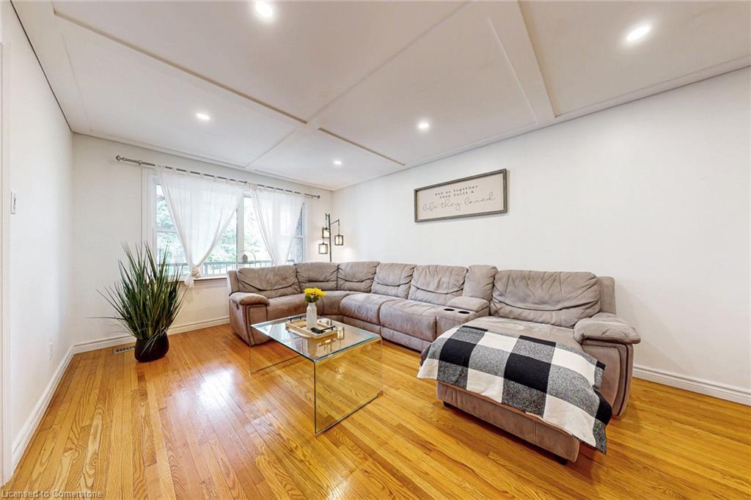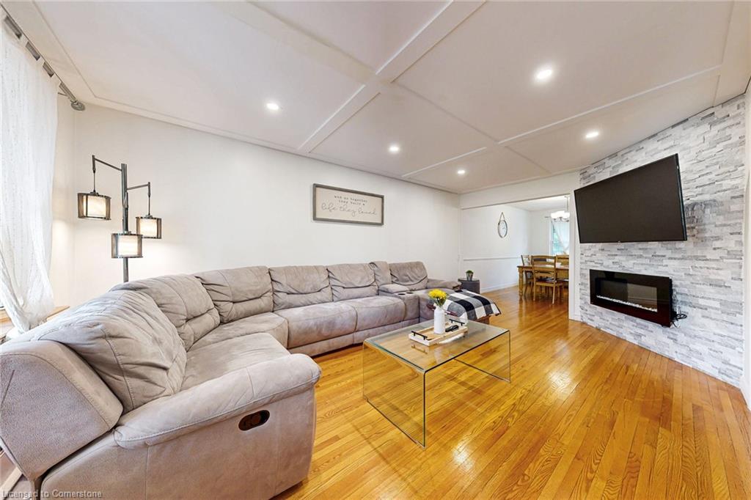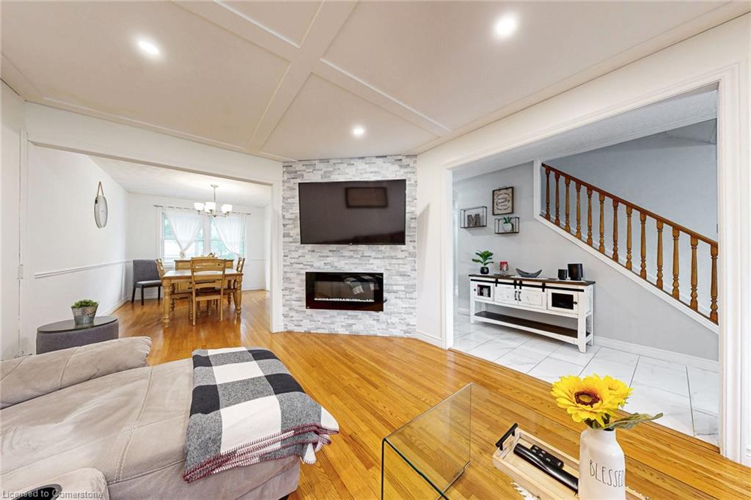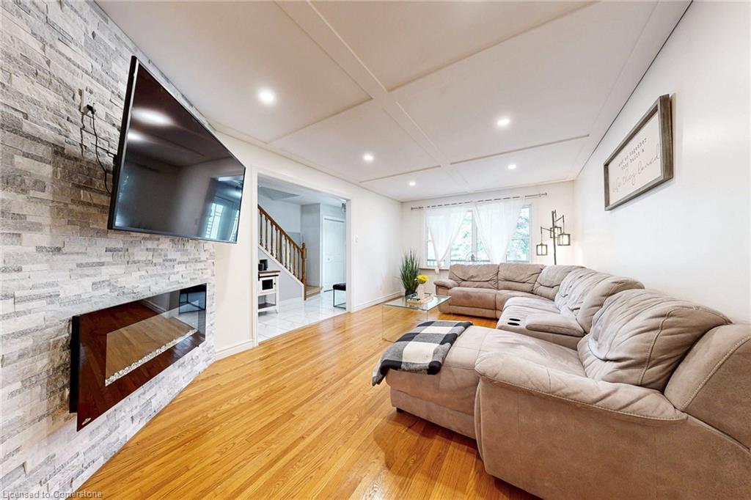99 Pinnacle Dr, Kitchener, ON N2P 1B8, Canada
99 Pinnacle Dr, Kitchener, ON N2P 1B8, CanadaBasics
- Date added: Added 1 month ago
- Category: Residential
- Type: Single Family Residence
- Status: Active
- Bedrooms: 5
- Bathrooms: 4
- Area: 1841 sq ft
- Year built: 1985
- Bathrooms Half: 1
- Rooms Total: 16
- County Or Parish: Waterloo
- Bathrooms Full: 3
- MLS ID: 40742653
Description
-
Description:
A Rare Opportunity to Own a Beautifully Maintained, Custom-Built Home Nestled in the Heart of Kitchener's Most Desirable Neighbourhood. Pride of Ownership is Evident from the Moment You Arrive. The Main Floor Features a Bright and Spacious Layout, Including a Living Room with Elegant Coffered Ceilings and Pot Lights, a Formal Dining Room Overlooking the Backyard, a Modern Kitchen with Quartz Countertops, Breakfast Area, a Generous Size Family Room with a Walk-Out to the Backyard Deck, a Convenient Laundry Area with Another Walk-Out to the Backyard and a Powder Room Completes This Level. Upstairs, the Spacious Primary Bedroom Features His-and-Hers Closets and a 3-Piece Ensuite Featuring Heated Floors and a Sleek Glass Shower. Two Additional Bedrooms Offer Large Closets and Bamboo Flooring. BASEMENT Fully Finished With Separate Entrance, Full Kitchen, Two Bedrooms, a Modern Bathroom with Heated Floors and Glass Shower, Laundry, and a Comfortable Living Area Ideal for Multi-Generational Living or Potential Rental Income. Additional Features Include a Double Attached Garage, Insulated with Spray Foam, a Private Backyard Oasis with Mature Trees, Concrete Walkways, a Raised Deck, and a Garden Shed Perfect for Relaxing or Entertaining. Located within Walking Distance to Forested Trails Along Schneider Creek and Homer Watson Park, and Only a 3-Minute Drive to Highway 401, Close to: Conestoga College, Shops and Public Transportation. This Home is Move-In Ready and Waiting to be Enjoyed for Years to Come!
Show all description
Location
- Parking Total: 6
- Directions: On Pinnacle between Old Mill Road & Doon Valley Drive
- Direction Faces: East
Building Details
- Number Of Units Total: 0
- Building Area Total: 2796 sq ft
- Number Of Buildings: 0
- Parking Features: Attached Garage, Concrete
- Covered Spaces: 2
- Construction Materials: Brick, Vinyl Siding
- Garage Spaces: 2
- Roof: Asphalt Shing
Amenities & Features
- Water Source: Municipal-Metered
- Patio & Porch Features: Deck
- Architectural Style: Two Story
- Appliances: Water Heater, Water Purifier, Water Softener, Built-in Microwave, Dishwasher, Dryer, Range Hood, Refrigerator, Stove, Washer
- Sewer: Sewer (Municipal)
- Exterior Features: Private Entrance
- Window Features: Window Coverings
- Cooling: Central Air
- Attached Garage Yes/ No: 1
- Interior Features: High Speed Internet, Auto Garage Door Remote(s), Ceiling Fan(s), Central Vacuum Roughed-in, In-law Capability, Upgraded Insulation, Other
- Heating: Forced Air, Natural Gas
- Frontage Type: West
- Fencing: Full

