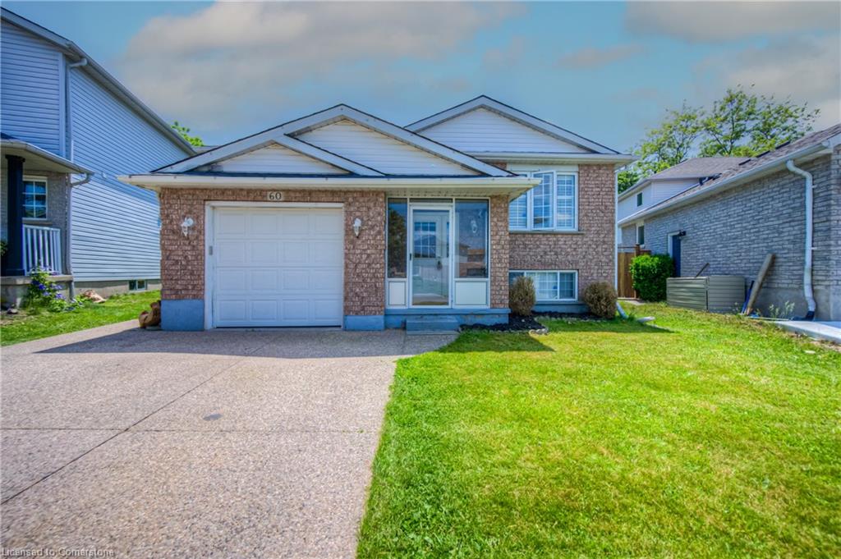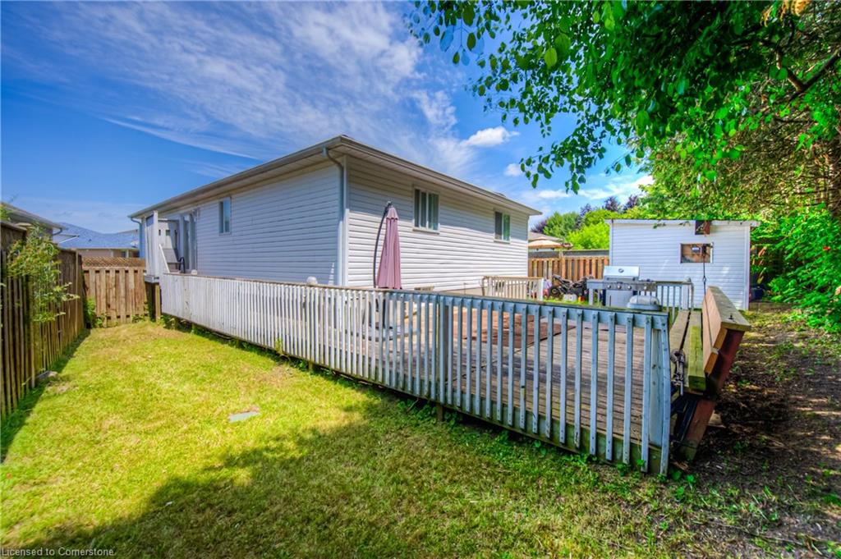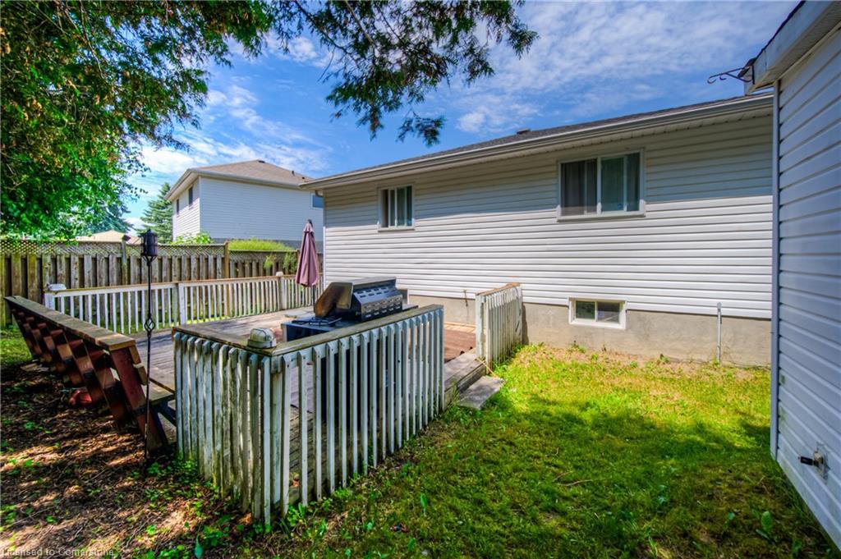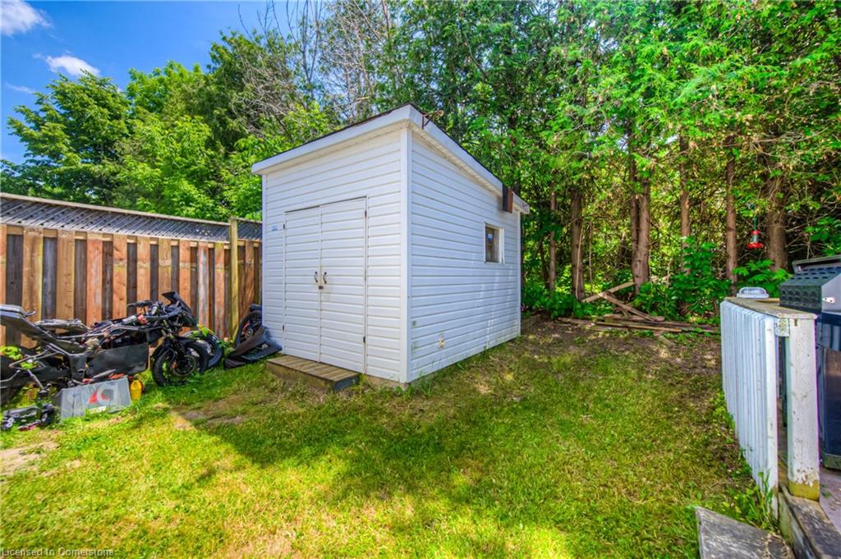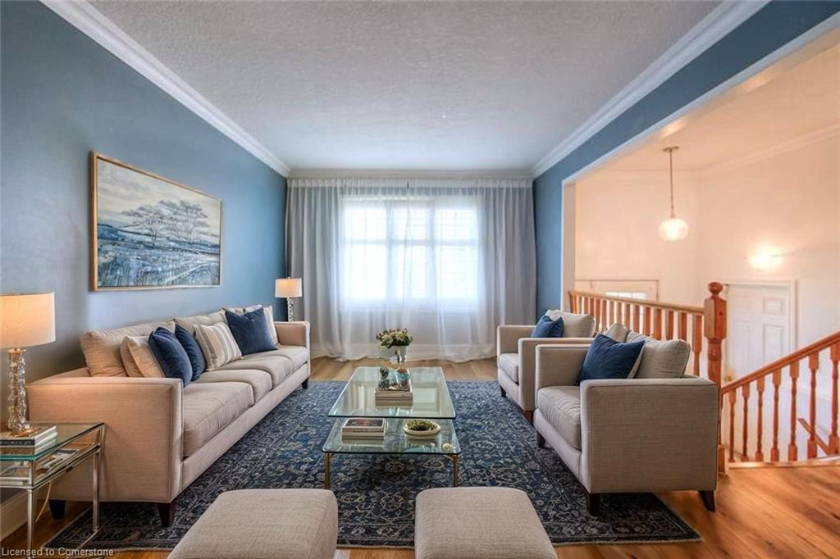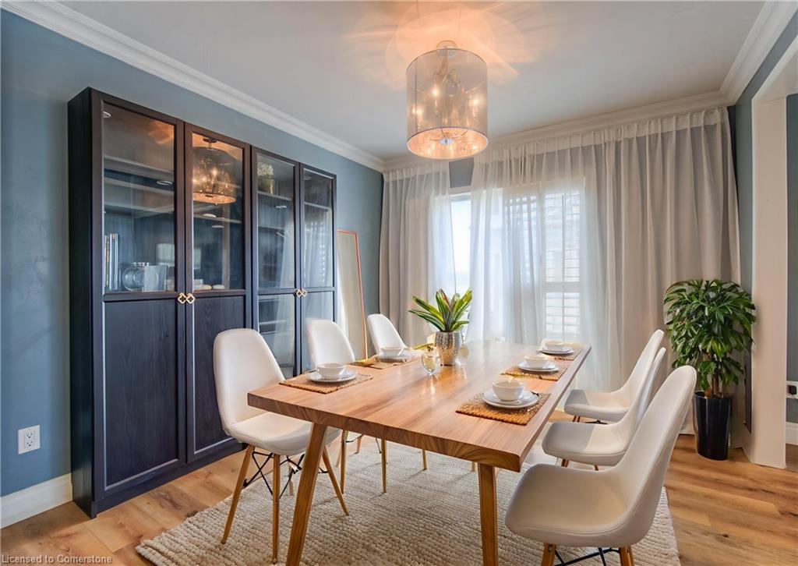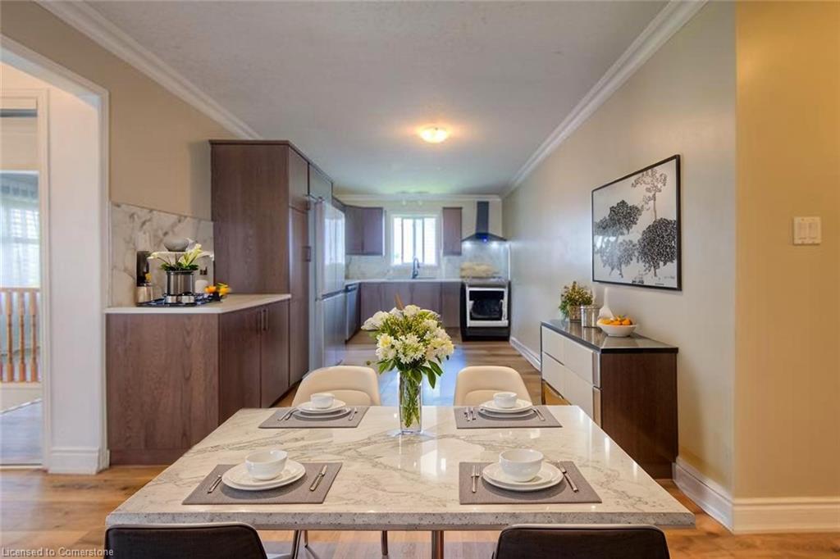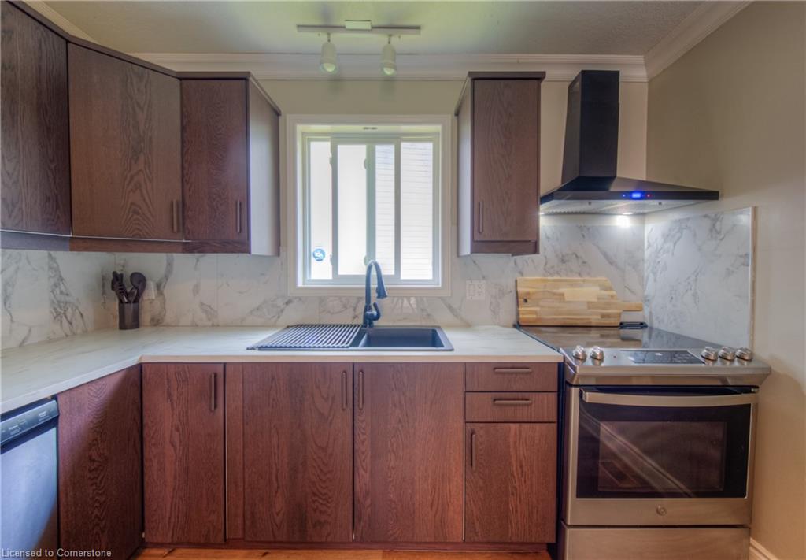60 Castlewood Pl, Cambridge, ON N1R 8K6, Canada
60 Castlewood Pl, Cambridge, ON N1R 8K6, CanadaBasics
- Date added: Added 1 week ago
- Category: Residential
- Type: Single Family Residence
- Status: Active
- Bedrooms: 4
- Bathrooms: 2
- Area: 1275 sq ft
- Year built: 1999
- Bathrooms Half: 0
- Rooms Total: 11
- County Or Parish: Waterloo
- Bathrooms Full: 2
- MLS ID: 40742194
Description
-
Description:
RAISED BUNGALOW WITH BACKYARD BLISS & IN-LAW POTENTIAL! 60 Castlewood Place – a beautifully updated raised bungalow tucked away on a peaceful cul-de-sac in one of Cambridge’s most charming family friendly neighbourhoods. Step inside through the enclosed front porch—perfect for messy boots or storing seasonal gear—and you'll find a bright, inviting main level with modern laminate flooring throughout. First the living room, then the spacious eat-in kitchen that is completely renovated and features new appliances, sleek countertops, a backsplash, and plenty of cabinet space—ideal for family dinners and weekend baking. Just off the separate dining area, patio doors lead to a private, fully fenced backyard retreat complete with a large deck, BBQ area, and a garden shed for all your tools and toys. It's the perfect spot for summer get-togethers or simply relaxing under the trees. Inside, the main floor offers 3 generously sized bedrooms, all boasting crown moulding, and a 4-pc cheater ensuite bathroom. Additional conveniences include inside access to the garage, modern light fixtures, and a layout that effortlessly blends function and comfort. The fully finished lower level adds even more living space with a cozy rec room, gas fireplace, wet bar, another full bathroom, and an additional bedroom space with a large window—ideal for guests, teens, or in-laws. Notable updates include: New furnace (2022), New A/C (2020), Roof (2018), exposed aggregate driveway, gdo, and owned tankless water heater and water softener. Located just a short stroll from Churchill Park, schools, shopping, and transit.
Show all description
Location
- Parking Total: 3
- Directions: Christopher Drive
Building Details
- Number Of Units Total: 0
- Building Area Total: 2275 sq ft
- Number Of Buildings: 0
- Parking Features: Attached Garage, Concrete
- Covered Spaces: 1
- Construction Materials: Brick, Vinyl Siding
- Garage Spaces: 1
- Roof: Asphalt Shing
Amenities & Features
- Water Source: Municipal
- Patio & Porch Features: Deck
- Architectural Style: Bungalow Raised
- Appliances: Water Heater Owned
- Sewer: Sewer (Municipal)
- Cooling: Central Air
- Attached Garage Yes/ No: 1
- Interior Features: Auto Garage Door Remote(s)
- Heating: Forced Air, Natural Gas
- Frontage Type: North
- Fireplace Features: Gas
- Fencing: Full

