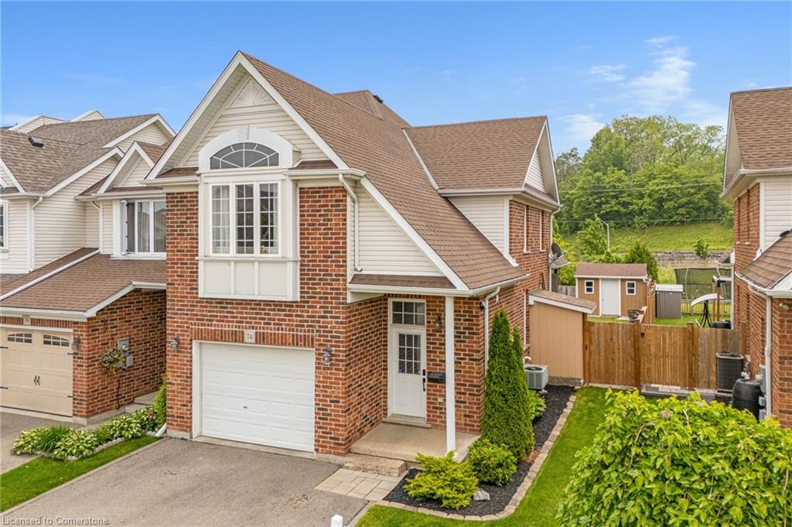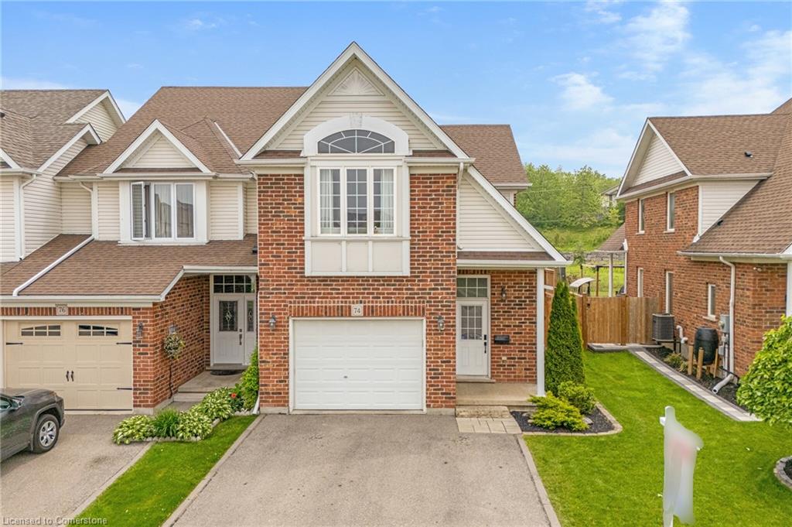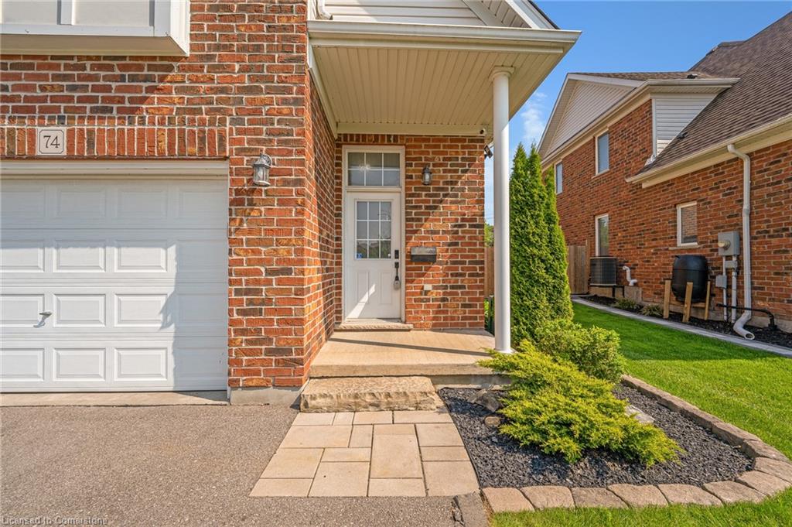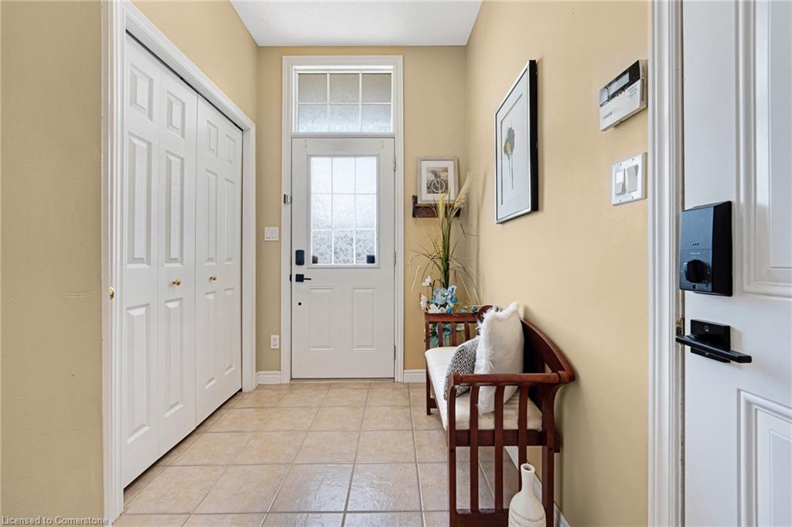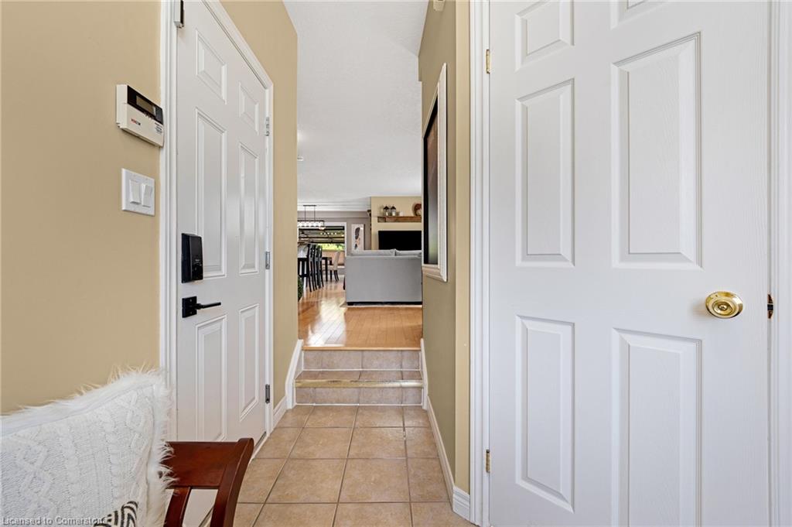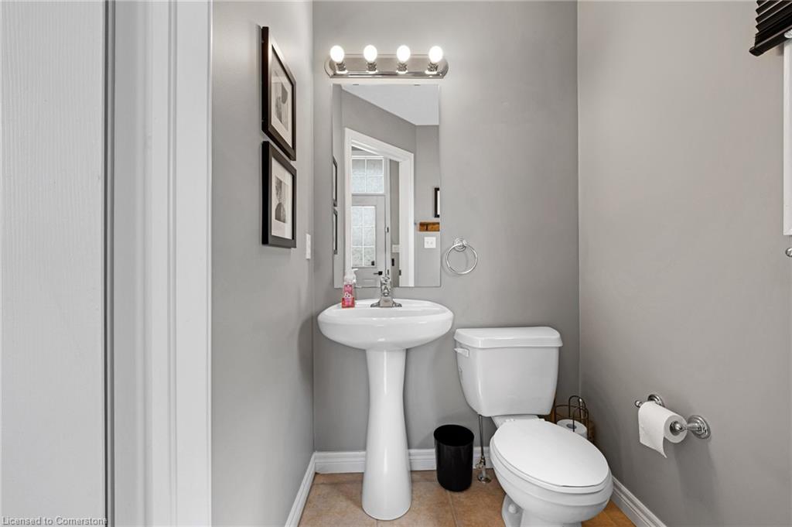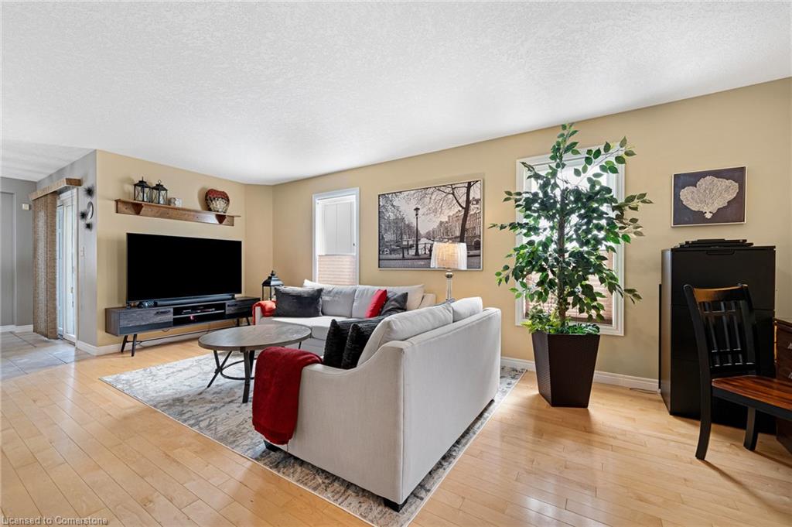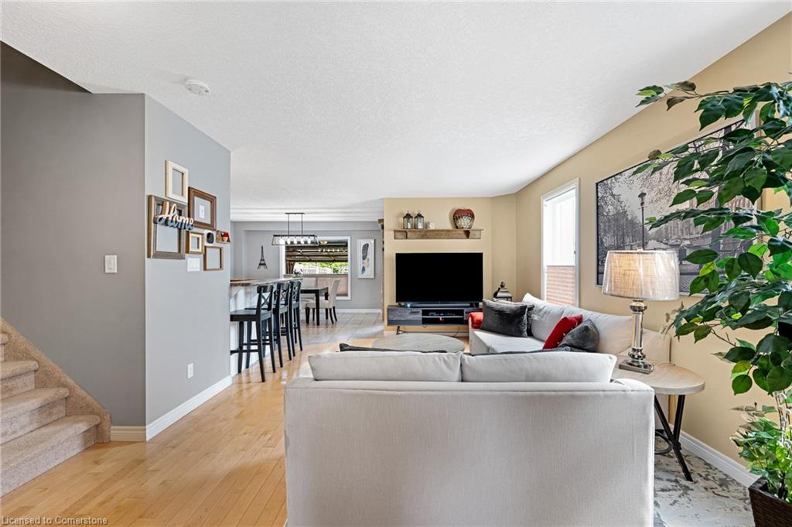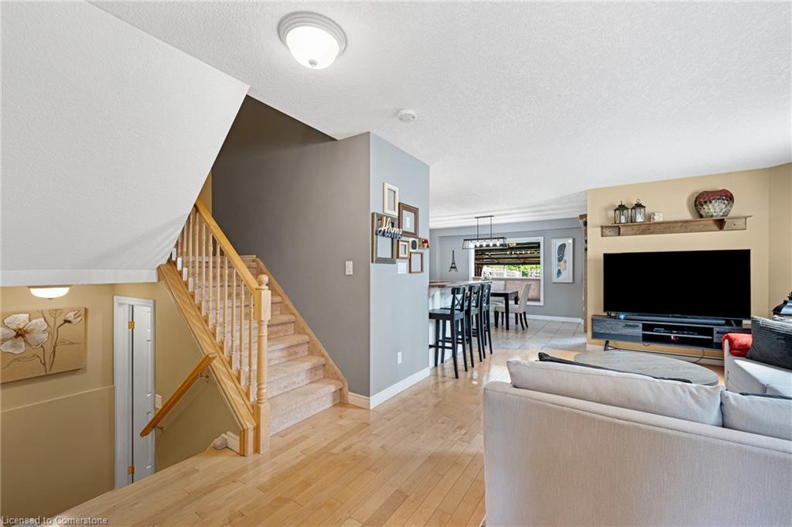74 Colton Cir, Kitchener, ON N2A 4K4, Canada
74 Colton Cir, Kitchener, ON N2A 4K4, CanadaBasics
- Date added: Added 2 weeks ago
- Category: Residential
- Type: Row/Townhouse
- Status: Active
- Bedrooms: 3
- Bathrooms: 4
- Area: 1653.51 sq ft
- Year built: 2007
- Bathrooms Half: 2
- Rooms Total: 15
- County Or Parish: Waterloo
- Bathrooms Full: 2
- MLS ID: 40739070
Description
-
Description:
Welcome to 74 Colton Circle in Kitchener, a beautifully maintained end-unit townhome backing onto peaceful greenspace, located in one of the city’s most desirable school districts. Offering over 2,300 square feet of bright and functional living space, this 3-bedroom plus office space, 4-bathroom home feels more like a detached house. The main floor features an open-concept layout with gleaming hardwood floors and a spacious front foyer. Upstairs, the primary bedroom offers a walk-in closet and a private 4-piece ensuite, while two more generously sized bedrooms and a full bathroom complete the level. The fully finished basement provides extra living space that’s perfect for a family room, home office, or playroom, along with an additional powder room. Step outside to a fully fenced backyard with no rear neighbours, backing onto greenspace for added privacy. There’s a gas BBQ hookup for easy outdoor entertaining, and the manicured gardens offer lovely curb appeal. Parking is no problem with space for two cars in the driveway and one in the garage. Close to top-rated schools, parks, and everyday amenities, this home is move-in ready and ideal for families looking for comfort, convenience, and a great location. Book your showing today!
Show all description
Location
- Parking Total: 3
- Directions: FAIRWAY ROAD N TO PEBBLECREEK DR
Building Details
- Building Area Total: 2343.92 sq ft
- Number Of Buildings: 0
- Parking Features: Attached Garage, Garage Door Opener, Asphalt, Inside Entry
- Security Features: Security System
- View: Park/Greenbelt
- Covered Spaces: 1
- Construction Materials: Brick Veneer, Vinyl Siding
- Garage Spaces: 1
- Roof: Asphalt Shing
Amenities & Features
- Water Source: Municipal
- Patio & Porch Features: Patio
- Architectural Style: Two Story
- View Yes / No: 1
- Appliances: Water Softener, Dishwasher, Dryer, Range Hood, Refrigerator, Stove, Washer
- Sewer: Sewer (Municipal)
- Exterior Features: Backs on Greenbelt
- Window Features: Window Coverings
- Cooling: Central Air
- Attached Garage Yes/ No: 1
- Interior Features: Auto Garage Door Remote(s), Ceiling Fan(s)
- Heating: Forced Air, Natural Gas
- Frontage Type: North
- Fencing: Full

