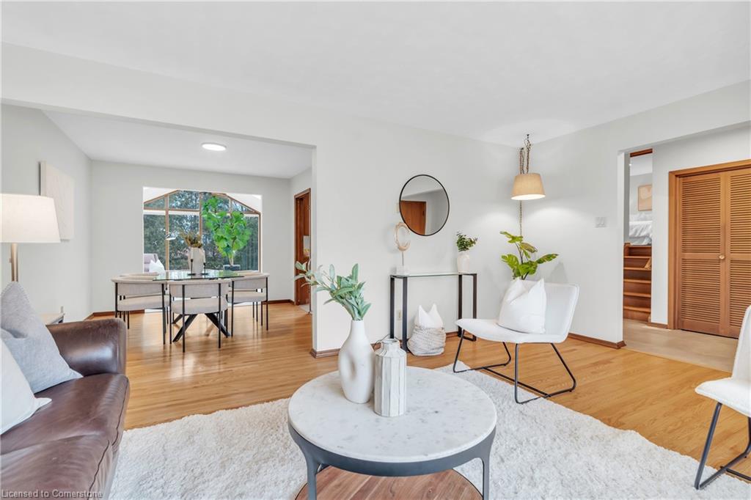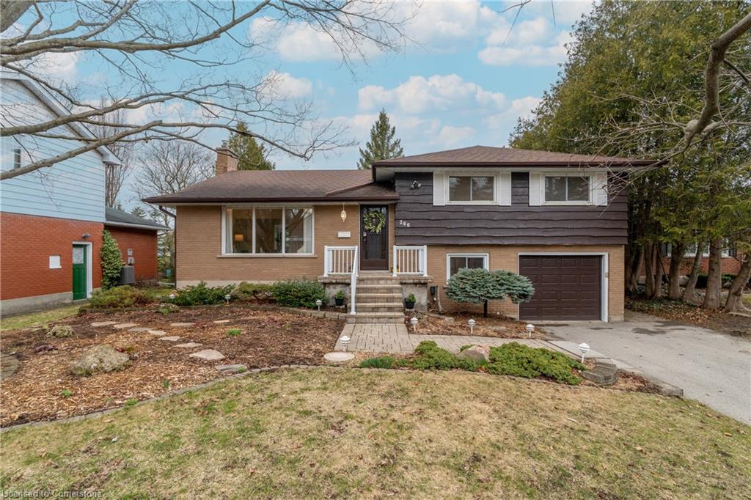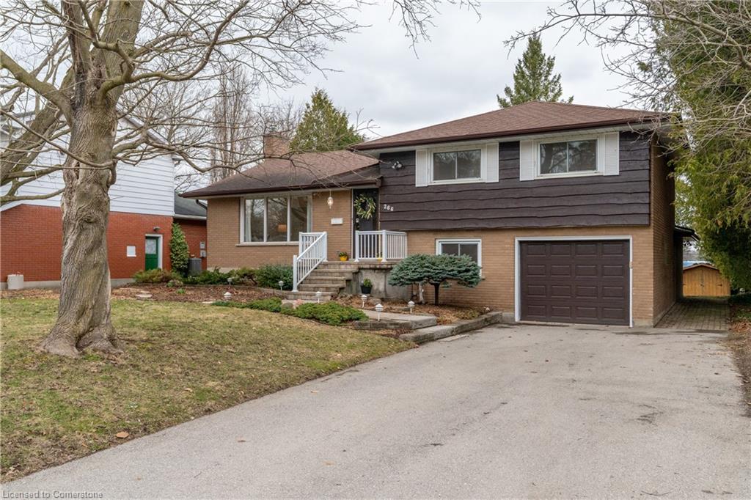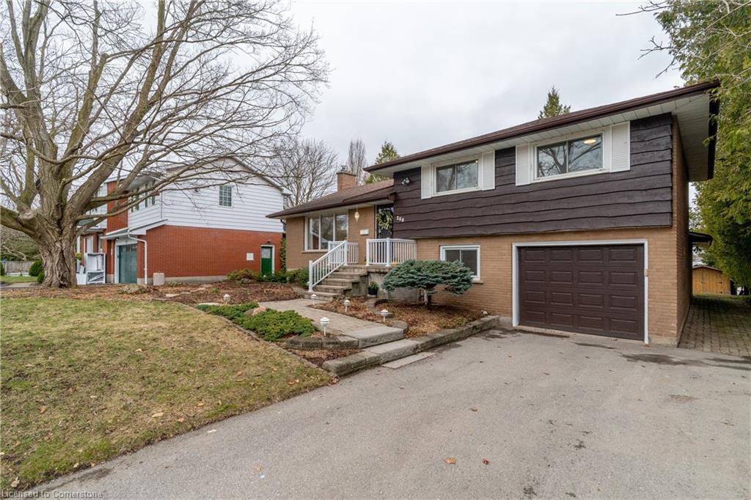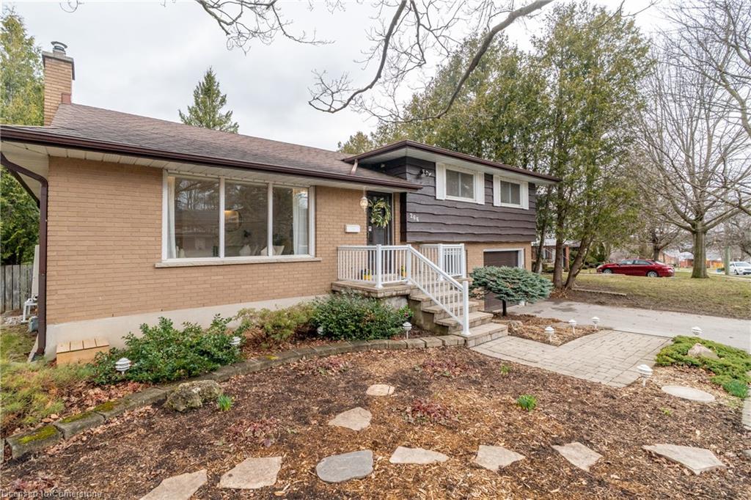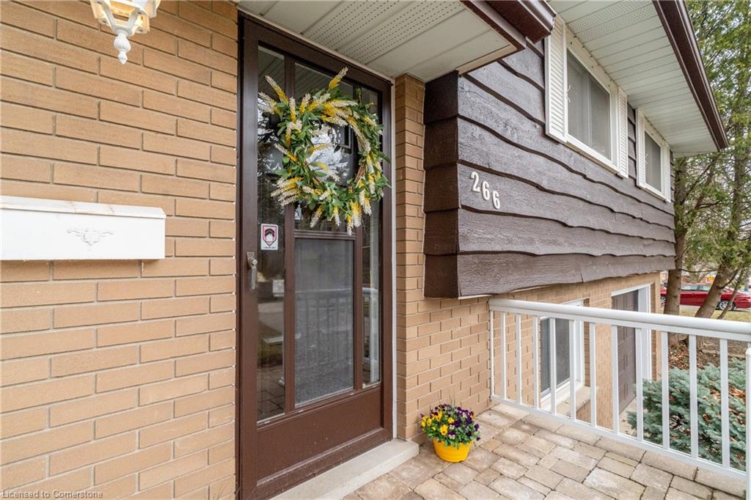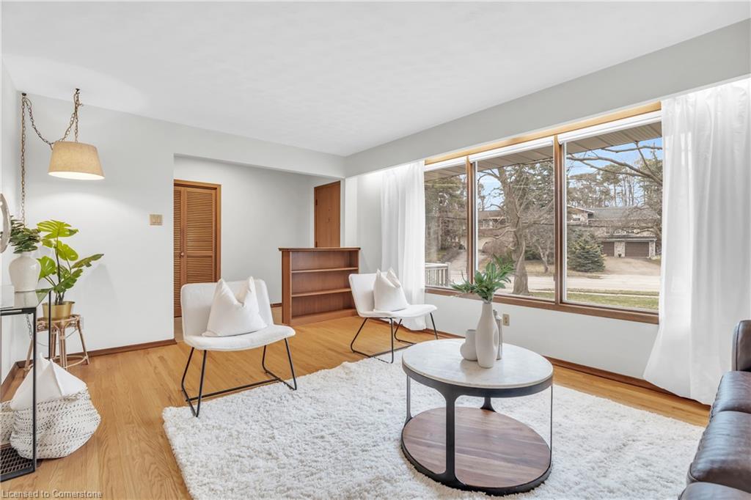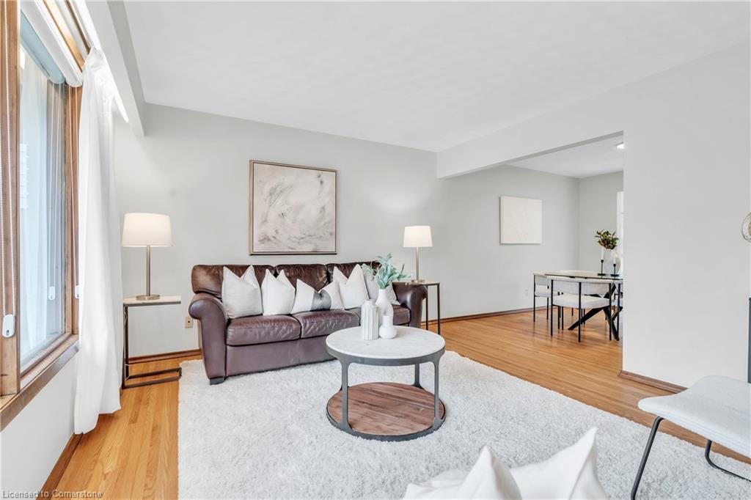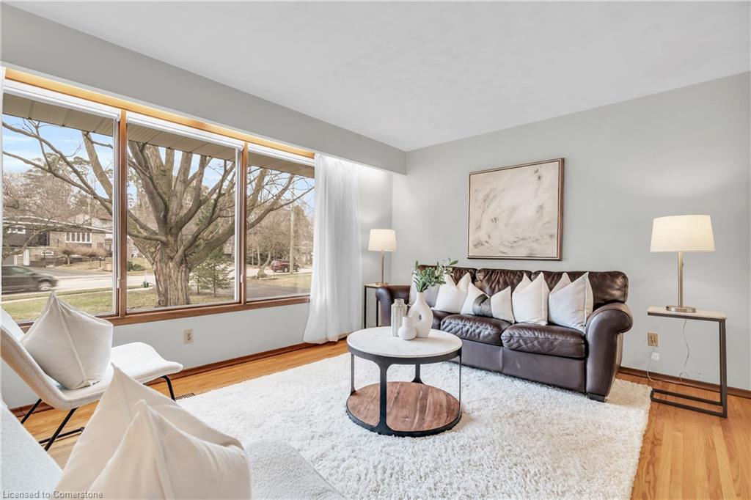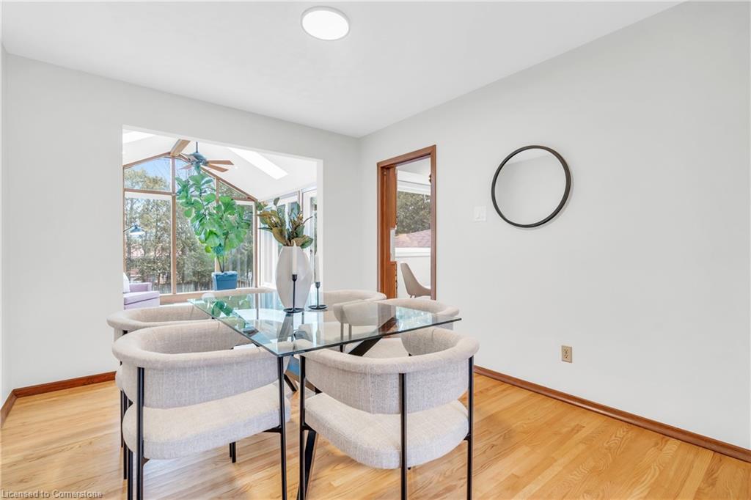266 Lincoln Rd, Waterloo, ON N2J 2P5, Canada
266 Lincoln Rd, Waterloo, ON N2J 2P5, CanadaBasics
- Date added: Added 8 months ago
- Category: Residential
- Type: Single Family Residence
- Status: Active
- Bedrooms: 6
- Bathrooms: 2
- Area: 2098.46 sq ft
- Year built: 1964
- Bathrooms Half: 0
- Rooms Total: 14
- County Or Parish: Waterloo
- Bathrooms Full: 2
- MLS ID: 40713219
Description
-
Description:
Don't miss this rare opportunity to enjoy peaceful, upscale living in prestigious Lincoln Heights, Waterloo. This beautiful 4-level home offers over 2,000 square feet of bright and airy living space, and a blend of thoughtful modern updates with charming original features that give a nod to the home's midcentury vintage. Boasting an impressive 5 bedrooms plus office - all above grade with large windows - this home is the ideal abode for families looking for more space to enjoy, or for those seeking a home that can comfortably accommodate your guests or extended family. The main level welcomes you with a spacious living room featuring pristine original hardwood floors, a generous kitchen with stainless-steel appliances and solid red oak cabinets, dining space, and a gorgeous sun room addition with floor to ceiling windows and sliding doors leading out to your rear deck. Heading upstairs, you’ll find three generous bedrooms and 4-piece bathroom, while the lower main level contains 2 more bedrooms and an office/bonus bedroom space. Also on the ground level is another full bathroom, access to your attached garage, and a walk-out to the large backyard. Still need more space? Head down to the basement to find the large and cozy recreation room with gas fireplace - a space that could also be used as a theatre room, hobby space, play area, or anything else your heart desires. Plenty of thoughtful updates including LVP flooring throughout bottom two levels, entryway, and kitchen (2025), added insulation in all attic spaces (2023), Furnace/AC replaced with ultra-high efficiency heat pump system (2022), EV charger rough-in in garage (2022), new central vac unit (2022), HWT (2018), gutter guards, windows and more - all that's left for you to do is move in & make this lovely home your own!
Show all description
Location
- Parking Total: 5
- Directions: HWY 85 to University Ave, exit West toward Lincoln Road
Building Details
- Number Of Units Total: 0
- Building Area Total: 2622.46 sq ft
- Number Of Buildings: 0
- Year Built Details: Town Records
- Parking Features: Attached Garage, Garage Door Opener, Asphalt
- Security Features: Carbon Monoxide Detector(s), Smoke Detector(s)
- Covered Spaces: 1
- Construction Materials: Brick, Wood Siding
- Garage Spaces: 1
- Roof: Asphalt Shing
Amenities & Features
- Water Source: Municipal
- Patio & Porch Features: Deck, Patio, Porch
- Architectural Style: Sidesplit
- Appliances: Water Heater Owned, Water Softener, Dishwasher, Dryer, Hot Water Tank Owned, Range Hood, Refrigerator, Stove, Washer
- Sewer: Sewer (Municipal)
- Waterfront Features: River/Stream
- Window Features: Window Coverings, Skylight(s)
- Cooling: Central Air
- Attached Garage Yes/ No: 1
- Interior Features: High Speed Internet, Central Vacuum, Auto Garage Door Remote(s), In-law Capability, Water Meter, Work Bench
- Heating: Electric Forced Air, Fireplace-Gas, Forced Air, Heat Pump
- Frontage Type: West
- Fireplace Features: Gas

