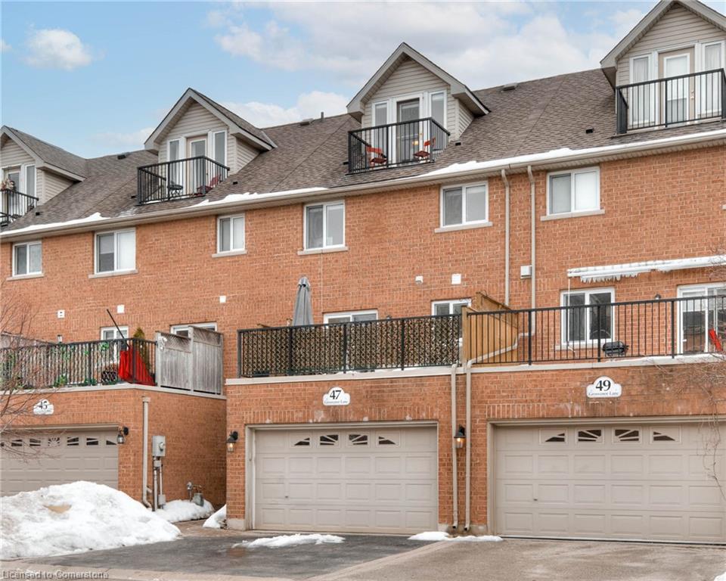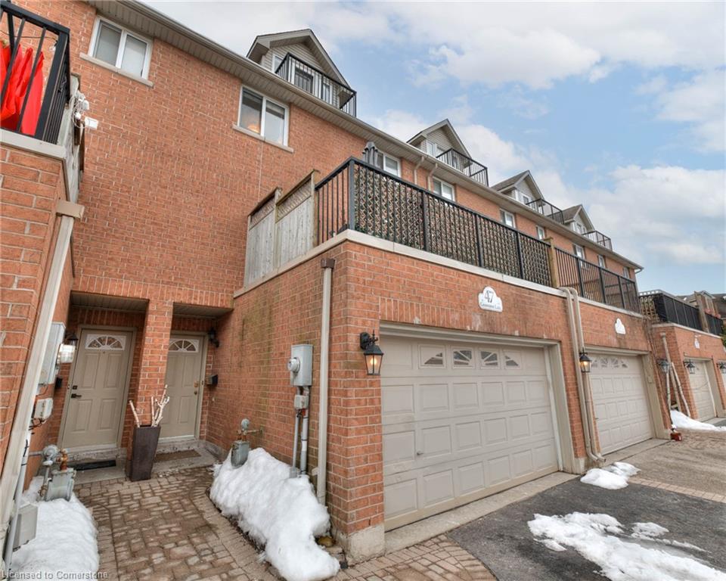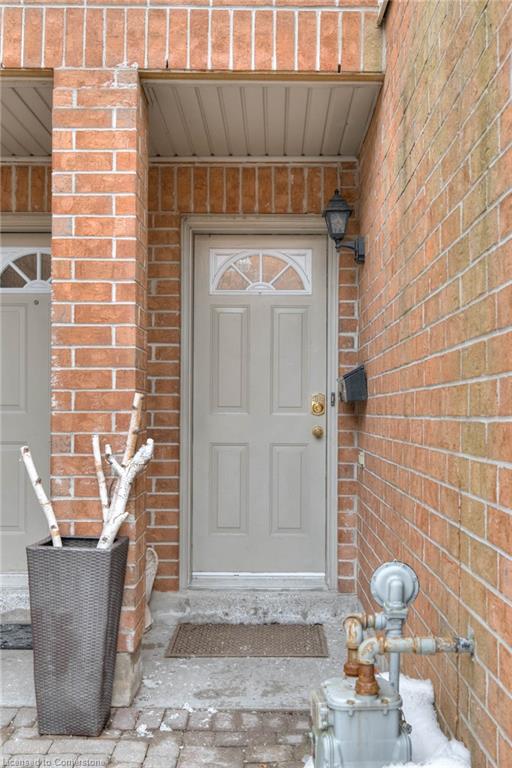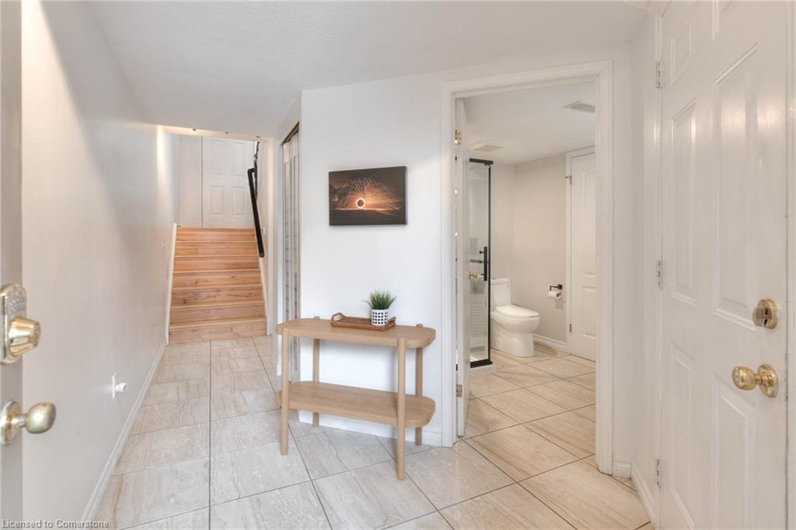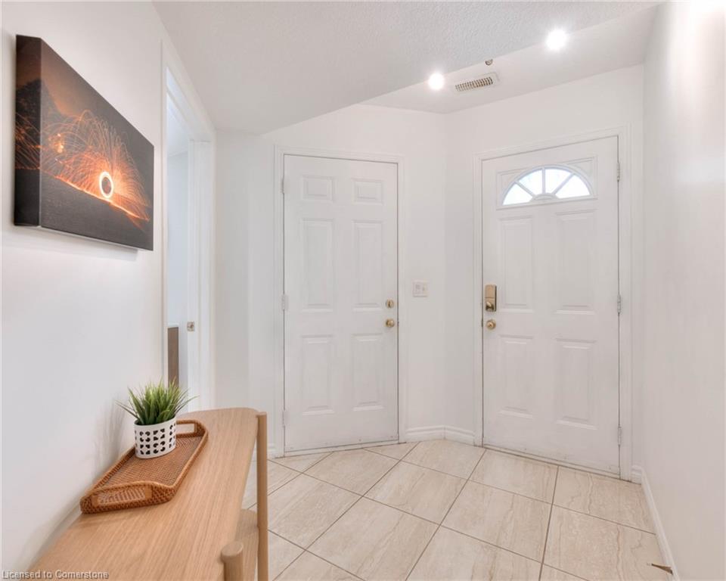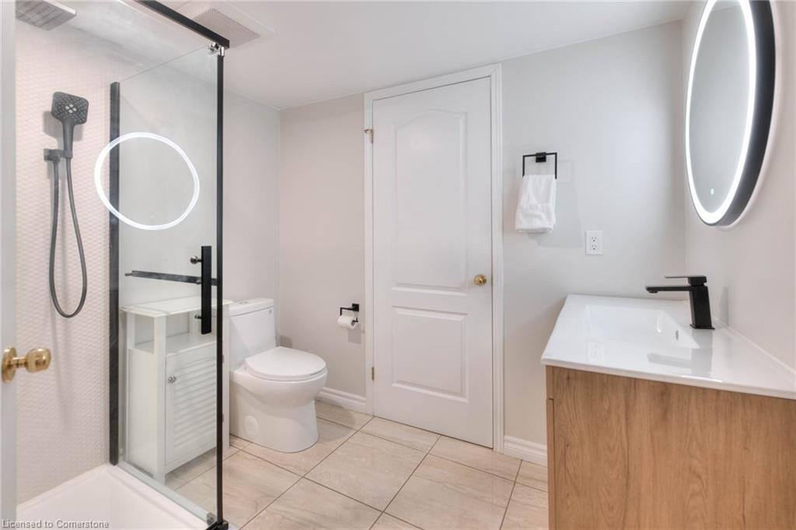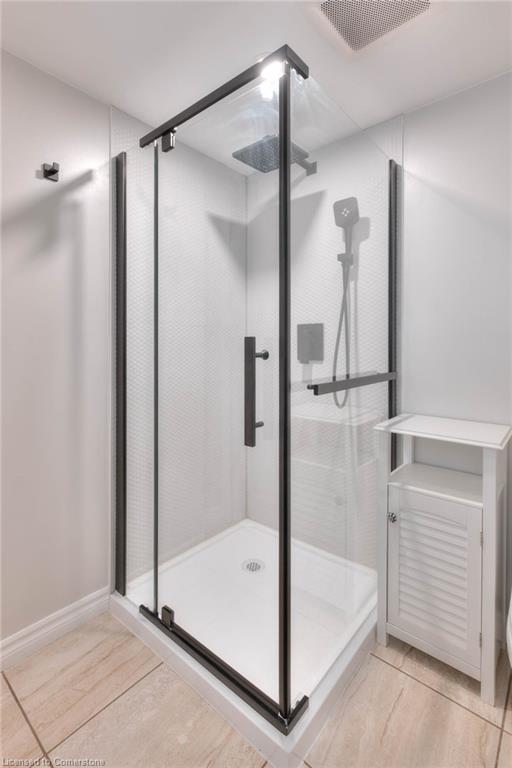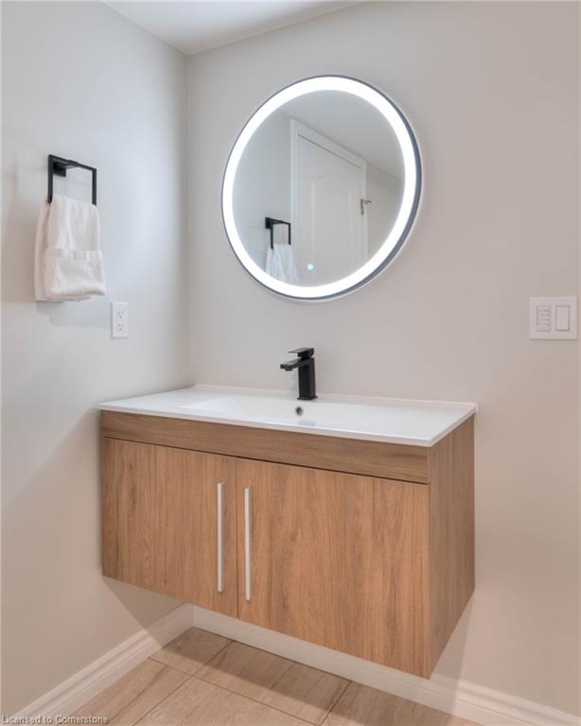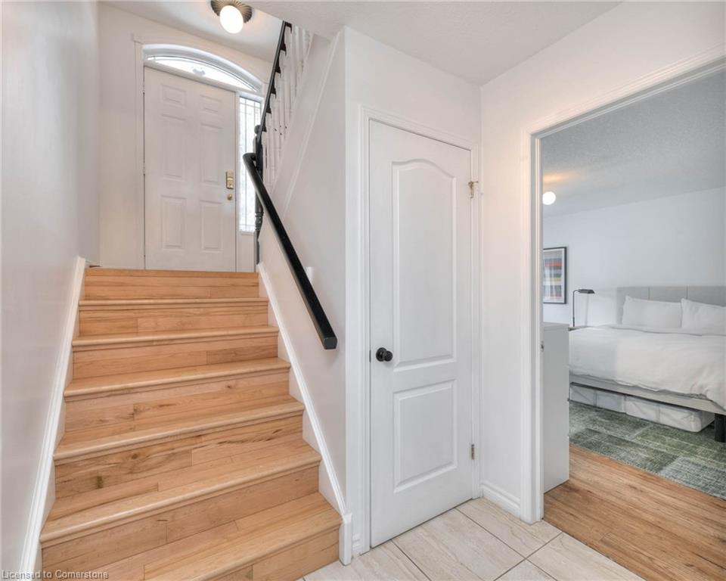47 Grosvenor Ln, Cambridge, ON N1R 8N2, Canada
47 Grosvenor Ln, Cambridge, ON N1R 8N2, CanadaBasics
- Date added: Added 10 months ago
- Category: Residential
- Type: Row/Townhouse
- Status: Active
- Bedrooms: 4
- Bathrooms: 3
- Area: 2233 sq ft
- Year built: 2002
- Bathrooms Half: 1
- Rooms Total: 11
- County Or Parish: Waterloo
- Bathrooms Full: 2
- MLS ID: 40699527
Description
-
Description:
Welcome to 47 Grosvenor Lane, a rare 4-bedroom townhome in the heart of Galt!
If you've been searching for a spacious home that blends style, comfort, and convenience, this is it. Nestled in a prime location close to everything you need, this home is designed to fit your lifestyle perfectly.
Step inside and feel the warmth of a true family home. The open-concept main floor is flooded with natural light, creating a bright and inviting space. Whether you're hosting a formal dinner in the dining area, enjoying a cozy night in the living room, or gathering for game night, this home has the space you need to create lasting memories. The large galley-style kitchen is perfect for casual family meals, offering ample space for cooking and connection.
The primary suite is a retreat in itself—large enough for a king-sized bed, featuring three spacious closets, and a beautifully updated ensuite where you can unwind in style. The second floor also boasts a large guest bedroom, a 3-piece bath, and a convenient laundry room.
Now for the hidden gem—the loft level! This versatile space is perfect as an additional bedroom, kids' play area, home gym, or private retreat. Step out onto the walkout patio and enjoy a breath of fresh air, no matter the season.
Need more space? The lower level offers another bedroom and a 3-piece bath, providing flexibility for family, guests, or even rental potential.
Outdoor space in downtown Galt is a rare find, but this home delivers with both a front patio and a backyard deck—ideal for summer BBQs and relaxing evenings.
With incredible size, modern upgrades, and an unbeatable location, this townhome is a must-see. Don’t wait—your dream home is here!
Show all description
Location
- Parking Total: 3
- Directions: Wellington to Whitehall Lane to Grosvenor Lane
- Direction Faces: East
Building Details
- Number Of Units Total: 0
- Building Area Total: 2233 sq ft
- Number Of Buildings: 0
- Parking Features: Attached Garage, Garage Door Opener, Asphalt, Exclusive
- Security Features: Smoke Detector
- View: Downtown, Garden, Park/Greenbelt
- Building Name: Georgian Square
- Covered Spaces: 1.5
- Construction Materials: Brick
- Garage Spaces: 1.5
- Roof: Asphalt Shing, Flat
Amenities & Features
- Water Source: Municipal-Metered
- Patio & Porch Features: Open, Terrace, Deck, Patio
- Architectural Style: 3 Storey
- View Yes / No: 1
- Appliances: Water Softener, Built-in Microwave, Dishwasher, Dryer, Refrigerator, Stove, Washer
- Sewer: Sewer (Municipal)
- Exterior Features: Balcony, Landscaped, Privacy, Private Entrance, Year Round Living
- Waterfront Features: River/Stream
- Cooling: Central Air
- Attached Garage Yes/ No: 1
- Interior Features: High Speed Internet, Auto Garage Door Remote(s), Built-In Appliances, Ceiling Fan(s), In-law Capability, Work Bench
- Heating: Forced Air, Natural Gas
- Frontage Type: West
- Fencing: Full


