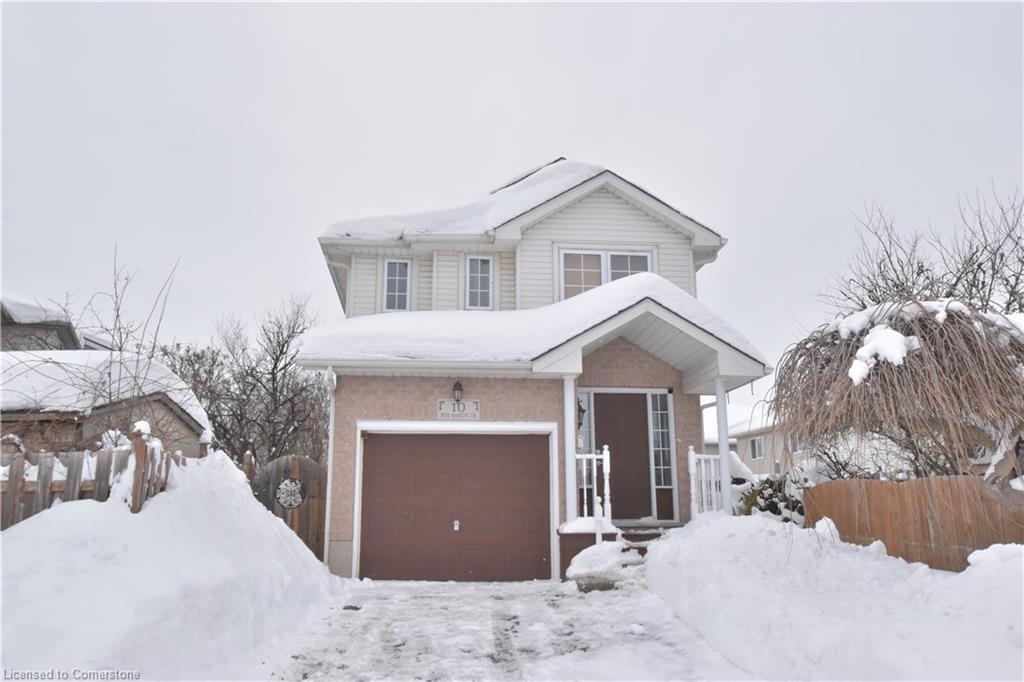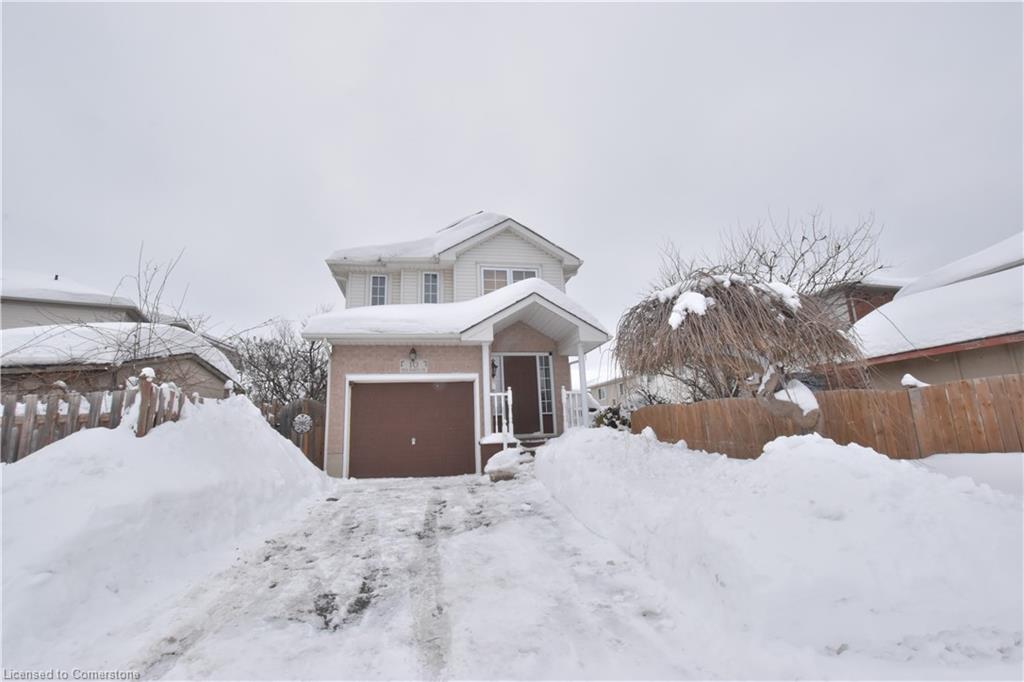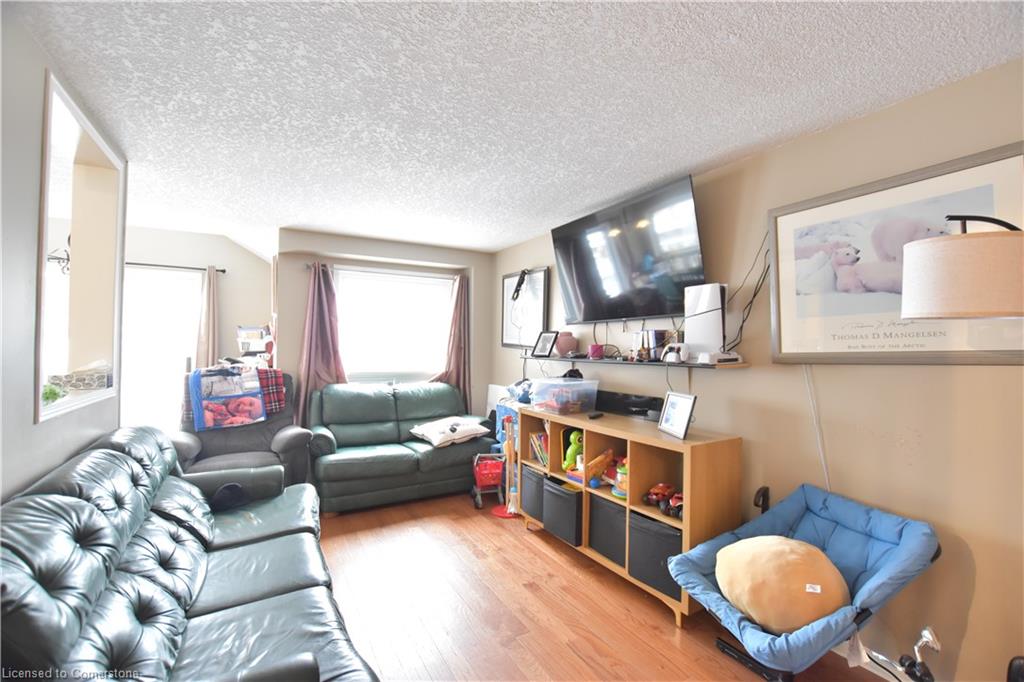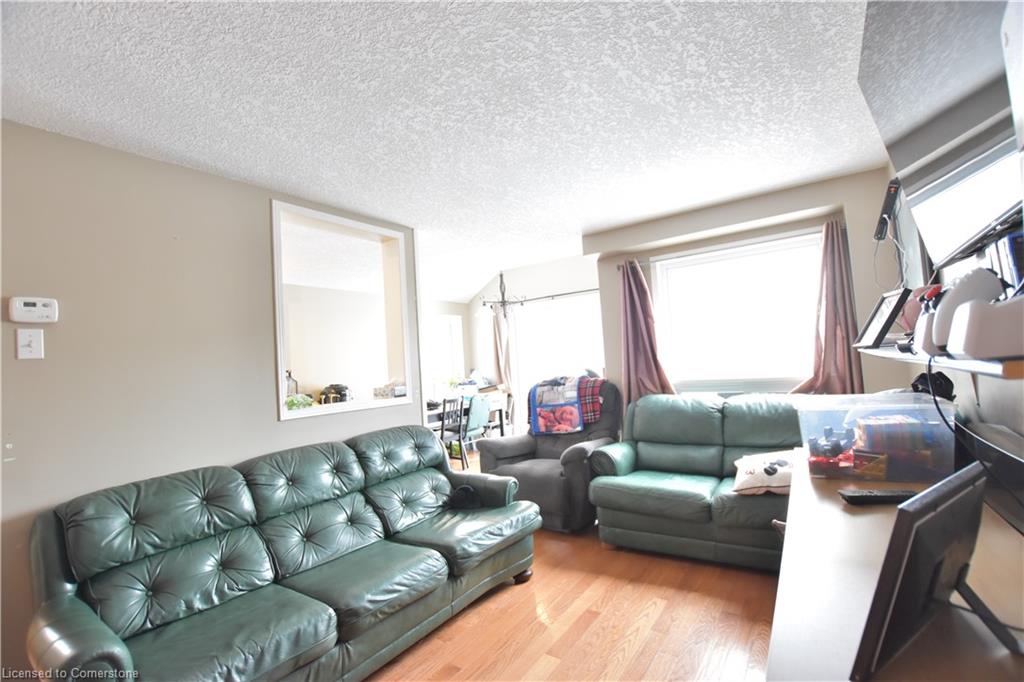10 Pine Martin Crescent, Kitchener, ON N2E 3R5, Canada
10 Pine Martin Crescent, Kitchener, ON N2E 3R5, CanadaBasics
- Date added: Added 13 hours ago
- Category: Residential Lease
- Type: Single Family Residence
- Status: Active
- Bedrooms: 3
- Bathrooms: 2
- Area: 1459 sq ft
- Bathrooms Half: 1
- Rooms Total: 9
- County Or Parish: Waterloo
- Bathrooms Full: 1
- Lease Term: 12 Months
- MLS ID: 40700447
Description
-
Description:
Charming 3-Bedroom Corner Lot Home in Prime Location – Steps to Schools, Shopping & Highways!
Show all description
Welcome to this inviting 3-bedroom, 2-bathroom corner lot home, perfectly situated in a sought-after neighborhood. Boasting a practical layout, modern upgrades, and unbeatable convenience, this property is ideal for families seeking comfort and accessibility.
Prime Location
• 3 minutes to Highway 8 for effortless commuting.
• Walk to John Sweeney Catholic Elementary School and WT Townshend Public School.
• Minutes from Sunrise Shopping Centre (major retailers, diverse restaurants, fast food).
• Close to the library, parks, and amenities.
Interior Highlights
• Main Floor: Open-concept living with natural oak hardwood floors, seamless flow between living room, kitchen, and dining.
• Modern Kitchen: Stainless steel appliances (fridge, stove, dishwasher), double sink with drinking water line, natural wood cabinets, pantry, and unique zig-zag lighting.
• Sunlit Breakfast Area: Vaulted ceiling, double windows, and sliding patio doors leading to the deck.
• Powder Room: Sleek vanity with granite countertop.
• Second Floor: Spacious master bedroom with walk-in closet, high ceilings, and ceiling fan; two additional bedrooms and a 5-piece bathroom (double sink, tub).
• Basement: Bright rec room with spotlights and French doors, laundry/equipment room, and large storage space.
Exterior & Parking
• Triple Parking: Double garage driveway + single garage.
• Private Backyard: Fenced yard with a spacious deck – perfect for BBQs and outdoor gatherings.
Additional Upgrades
• Carpet-free living: Hardwood floors on main level and stairs, laminate on second floor.
• Elegant oak hardwood railings.
• Ample storage, including double-door closet in foyer.
Your Family’s Perfect Match!
This home blends functionality with charm, offering a family-friendly layout and a location that puts everyday essentials at your fingertips. Don’t miss the chance to make this your home!
Location
- Parking Total: 3
- Directions: Off WILDERNESS
Building Details
- Building Area Total: 1459 sq ft
- Number Of Buildings: 0
- Parking Features: Attached Garage, Asphalt
- Covered Spaces: 1
- Construction Materials: Brick, Vinyl Siding
- Garage Spaces: 1
- Roof: Asphalt Shing
Amenities & Features
- Water Source: Municipal
- Architectural Style: Two Story
- Appliances: Water Softener, Dishwasher, Dryer, Refrigerator, Stove, Washer
- Sewer: Sewer (Municipal)
- Cooling: Central Air
- Attached Garage Yes/ No: 1
- Interior Features: Auto Garage Door Remote(s), Ceiling Fan(s), Central Vacuum
- Heating: Forced Air, Natural Gas
- Furnished: Unfurnished
- Frontage Type: South










