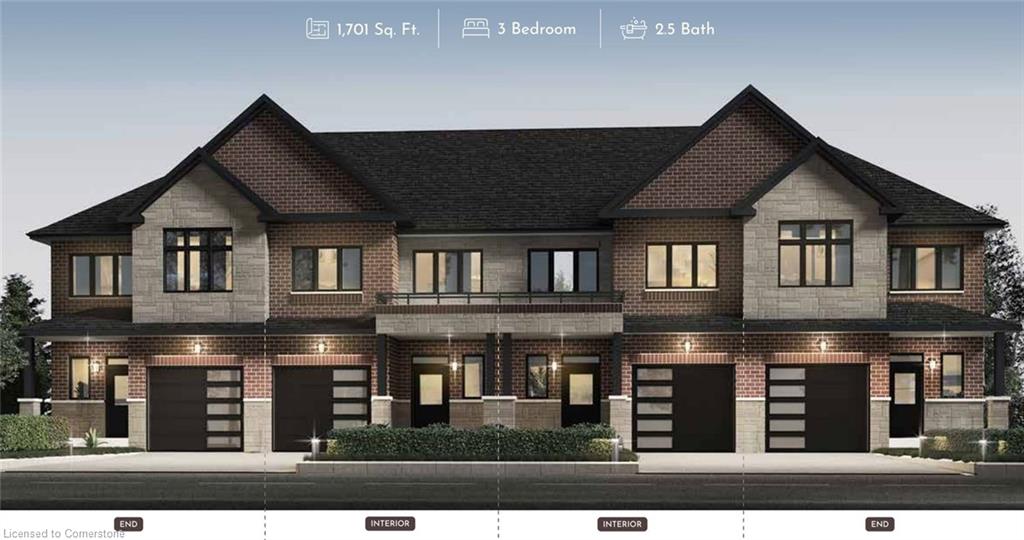136 Langridge Wy, Cambridge, ON N1R 5S3, Canada
136 Langridge Wy, Cambridge, ON N1R 5S3, CanadaBasics
- Date added: Added 4 months ago
- Category: Residential
- Type: Row/Townhouse
- Status: Active
- Bedrooms: 3
- Bathrooms: 3
- Area: 1701 sq ft
- Bathrooms Half: 1
- Rooms Total: 8
- County Or Parish: Waterloo
- Bathrooms Full: 2
- MLS ID: 40704355
Description
-
Description:
Welcome to these stunning traditional 2-story FREEHOLD townhomes by Crescent Homes! With a 20-foot frontage, these thoughtfully designed homes offer 1,701 sq. ft. of living space, featuring 3 spacious bedrooms, 2.5 baths, and 2 parking spaces.
Show all description
The main level boasts a bright and airy open-concept living area and kitchen, perfect for entertaining. You’ll also find a welcoming foyer, a convenient powder room, and direct access to the garage.
On the second level, you'll find three generously sized bedrooms, including a luxurious primary suite with a 5-piece ensuite bath and a walk-in closet. Two additional bedrooms feature walk-in and/or large closets, with a second full bathroom and upstairs laundry for added convenience.
With just a 5% deposit, you can own one of these incredible freehold townhomes. Don't miss this opportunity—secure yours today!
Location
- Parking Total: 2
- Directions: Blair Rd, to Bismark Drive, to Newman Drive to Langridge Way - Westwood Village
Building Details
- Building Area Total: 1701 sq ft
- Number Of Buildings: 0
- Year Built Details: To Be Built
- Parking Features: Attached Garage
- Covered Spaces: 1
- Construction Materials: Brick, Concrete, Vinyl Siding
- Garage Spaces: 1
- Roof: Asphalt Shing
Amenities & Features
- Water Source: Municipal
- Architectural Style: Two Story
- Sewer: Sewer (Municipal)
- Cooling: Other
- Attached Garage Yes/ No: 1
- Interior Features: Other
- Heating: Forced Air, Natural Gas
- Frontage Type: East



