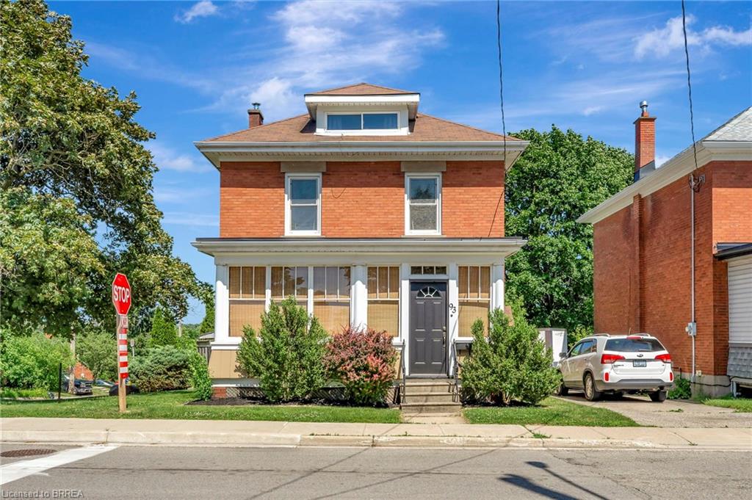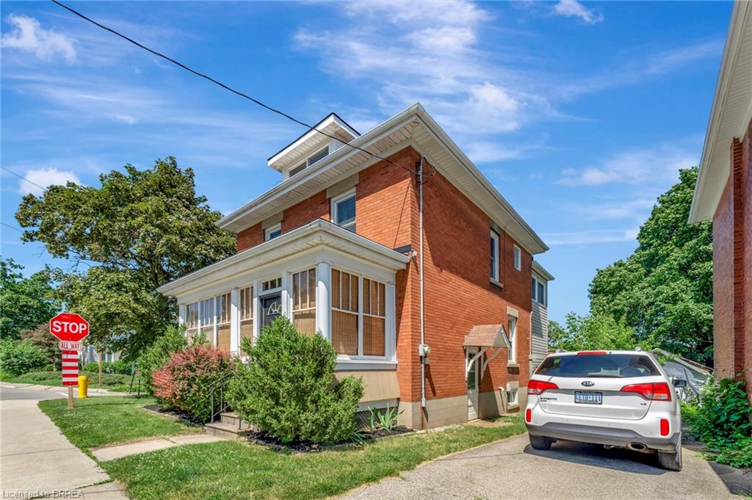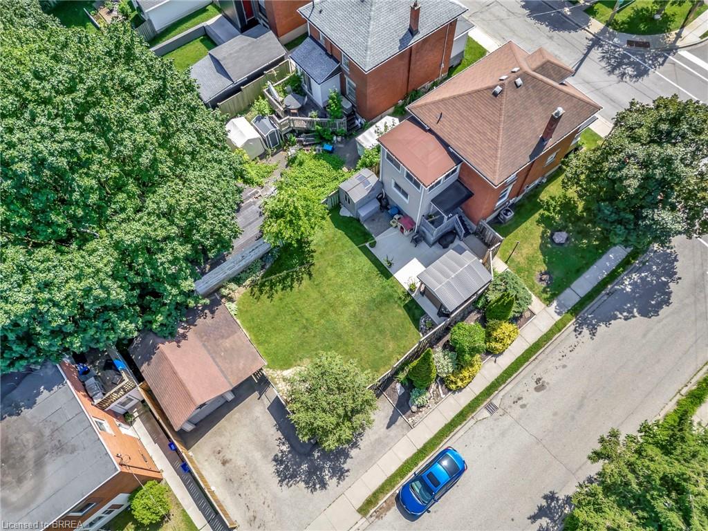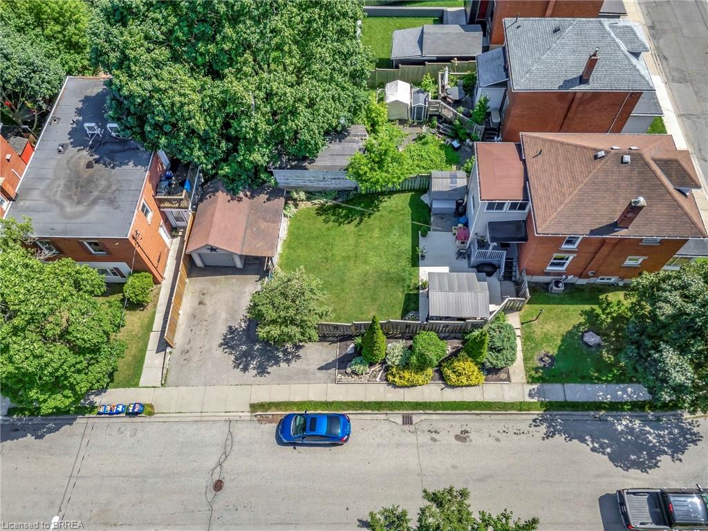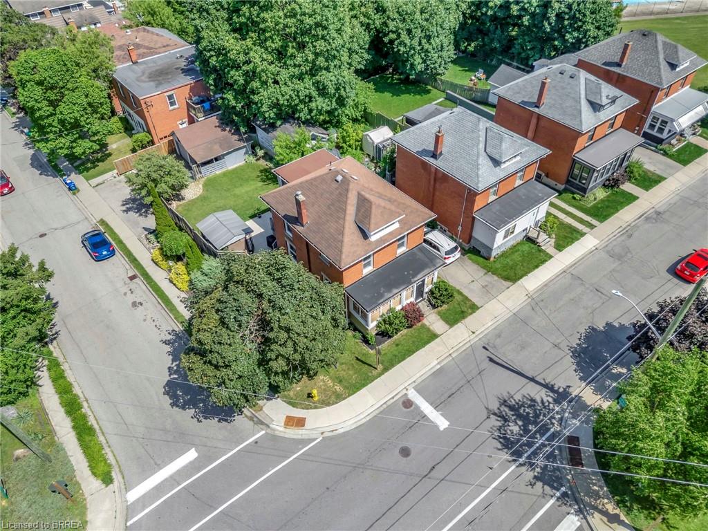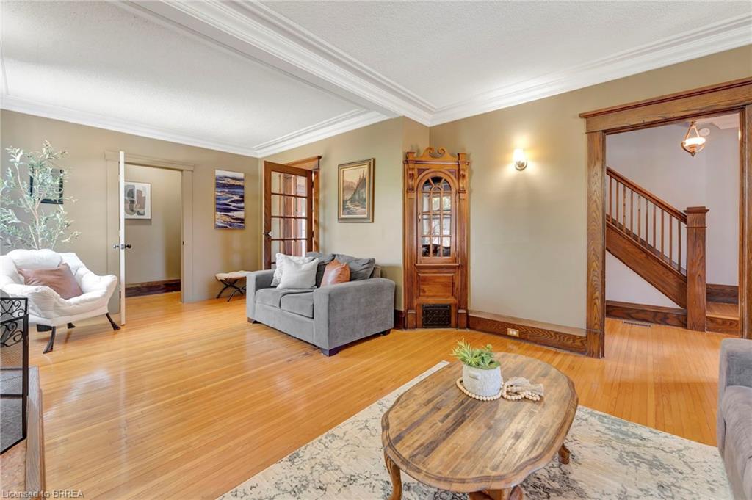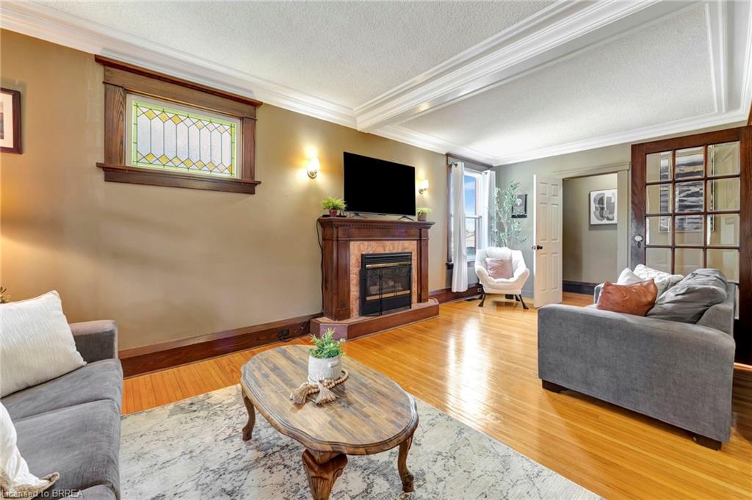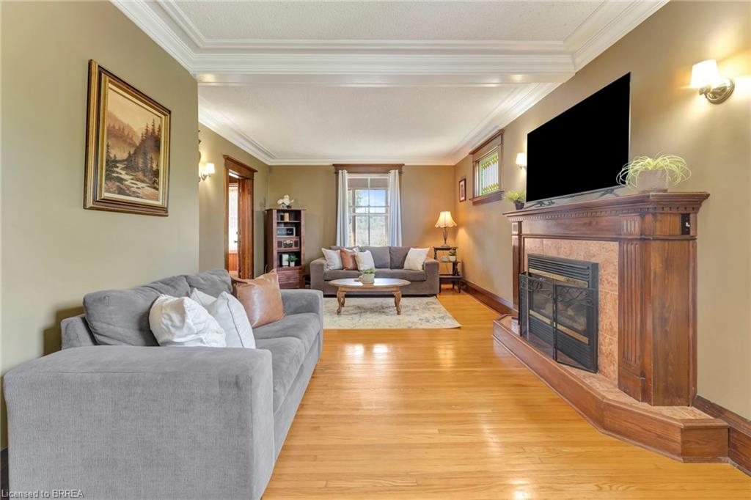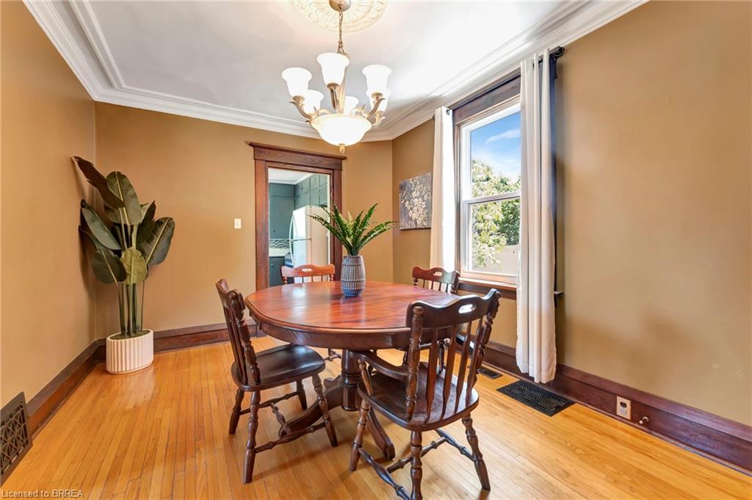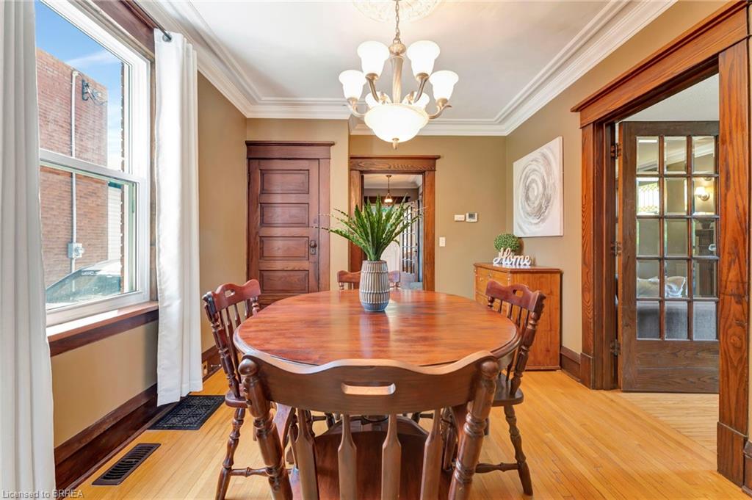95 Glenmorris St, Cambridge, ON N1S 2Y8, Canada
95 Glenmorris St, Cambridge, ON N1S 2Y8, CanadaBasics
- Date added: Added 16 hours ago
- Category: Residential
- Type: Single Family Residence
- Status: Active
- Bedrooms: 3
- Bathrooms: 2
- Area: 1831 sq ft
- Bathrooms Half: 1
- Rooms Total: 14
- County Or Parish: Waterloo
- Bathrooms Full: 1
- MLS ID: 40744664
Description
-
Description:
Charming 2-Story Brick Home with Bonus Loft & Historic Character
Welcome to this beautifully maintained and character-filled 2-story brick home, offering 3 bedrooms, 2 bathrooms, and a versatile bonus loft. Nestled on a spacious lot, this home blends timeless craftsmanship with practical living.
Step inside to find a large, inviting living room with a cozy gas fireplace, perfect for relaxing evenings. The separate formal dining room is ideal for entertaining, and the adjacent kitchen opens directly to a spacious backyard complete with an inviting patio and gazebo — your private oasis for summer gatherings.
The home features three bedrooms, including a generously sized primary suite with double closets plus a third single closet. Upstairs, you'll find a bright and open den, perfect for a home office or reading nook. The third bedroom is tucked away in the bonus loft, offering privacy and charm.
Enjoy the charm of original stained glass windows, high coved ceilings, and beautiful original hardwood floors throughout. A 3-season front porch provides a cozy spot to unwind while watching the neighborhood go by.
Additional highlights include:
Two bathrooms, one conveniently located on the main floor
Updated Plumbing and Electrical
Full, unfinished basement with ample storage potential
Single-car garage with attached workshop
Additional shed for storage in the backyard
This home is truly loaded with character and warmth, combining historic charm with modern-day comfort and functionality.
Show all description
Location
- Parking Total: 3
- Directions: Corner of Glenmorris Street and Francis. Driveway is off of Francis Street
Building Details
- Number Of Units Total: 0
- Building Area Total: 1831 sq ft
- Number Of Buildings: 0
- Parking Features: Detached Garage
- Covered Spaces: 1
- Construction Materials: Brick
- Garage Spaces: 1
- Roof: Asphalt Shing, Flat
Amenities & Features
- Water Source: Municipal-Metered
- Patio & Porch Features: Patio, Enclosed
- Architectural Style: Two Story
- Appliances: Water Heater, Water Softener, Dishwasher, Dryer, Range Hood, Refrigerator, Stove, Washer
- Sewer: Sewer (Municipal)
- Cooling: Central Air
- Interior Features: Ceiling Fan(s)
- Heating: Forced Air, Natural Gas
- Frontage Type: East

