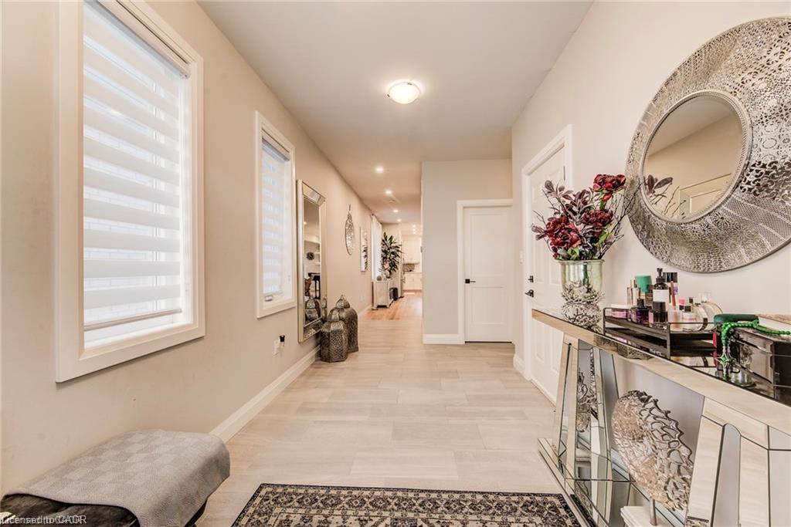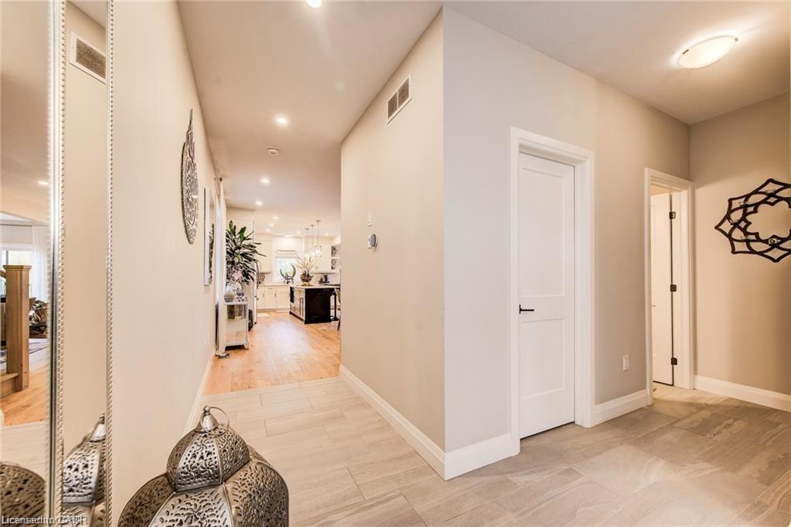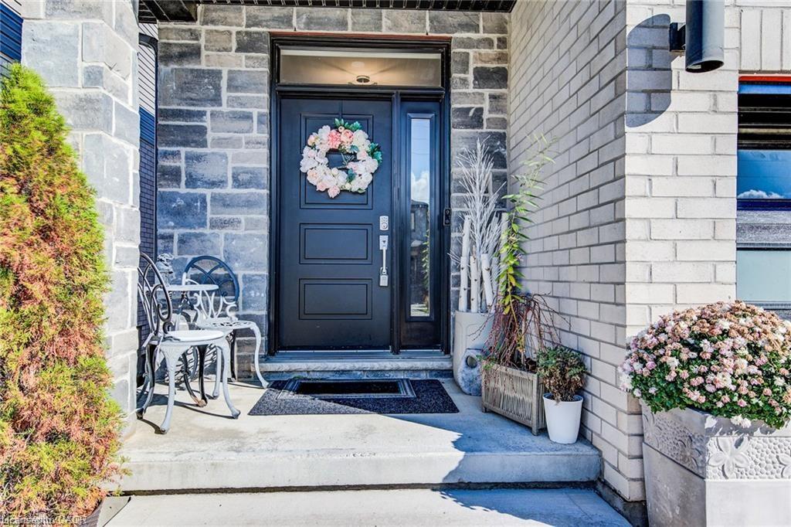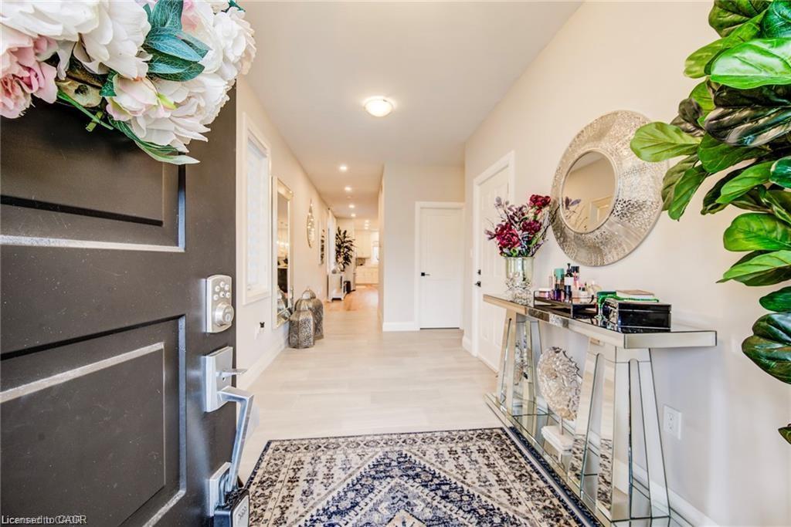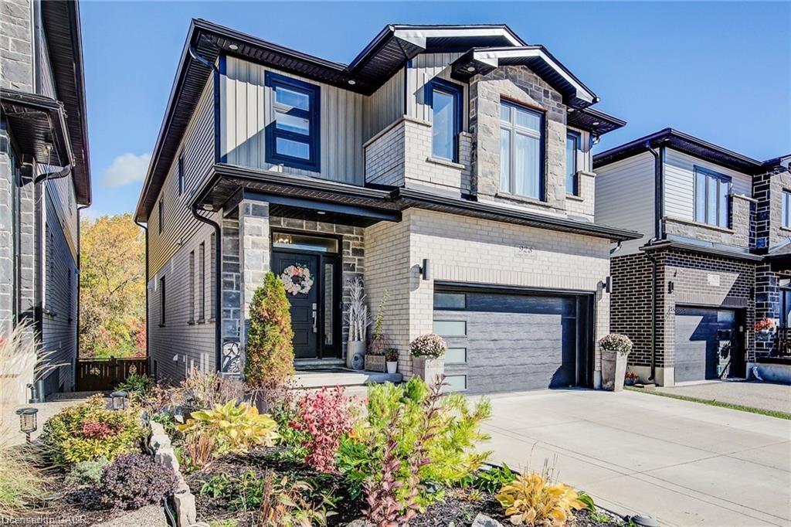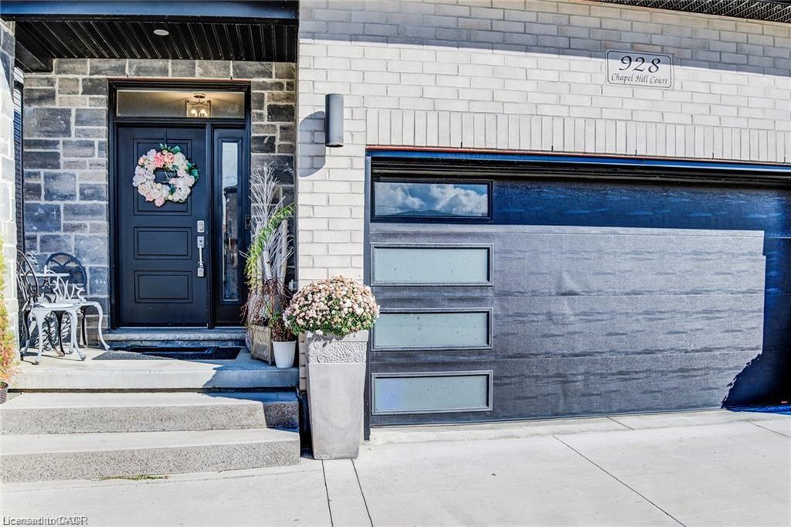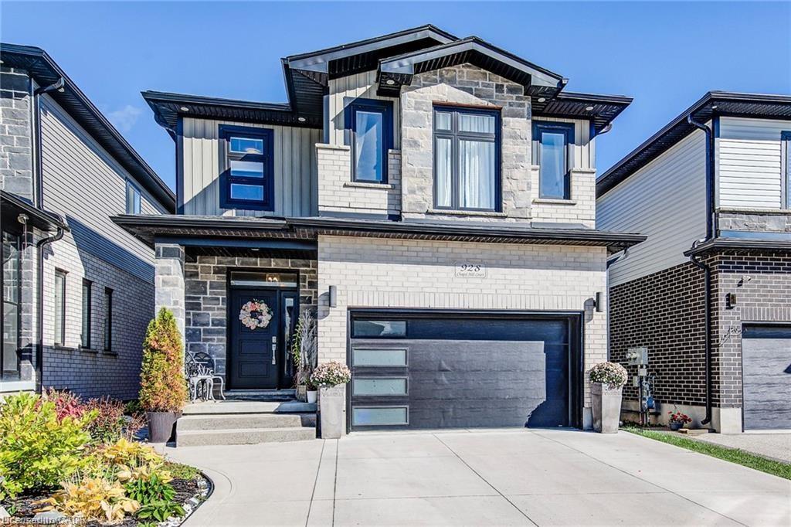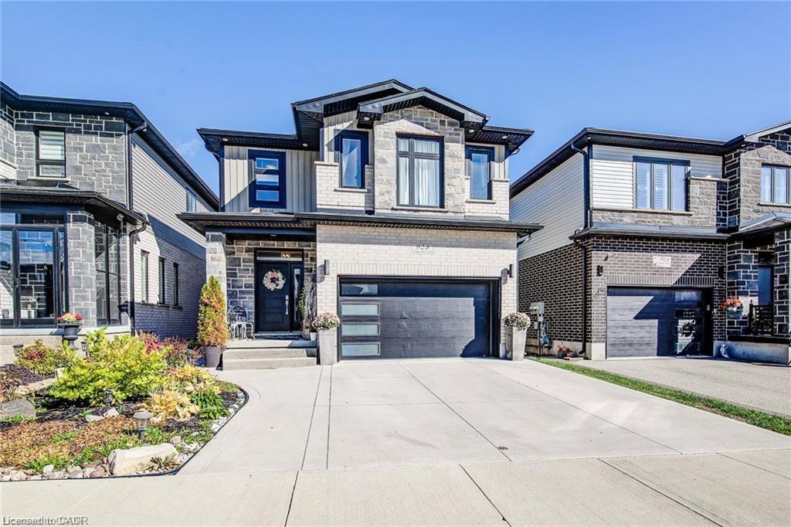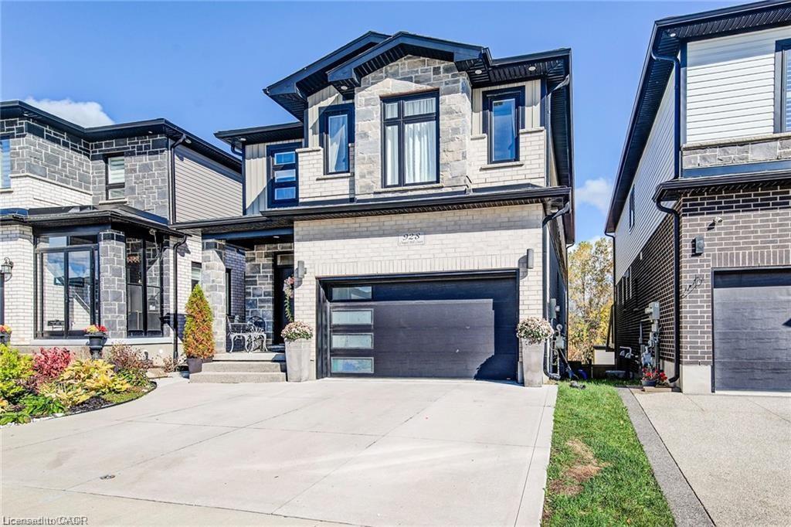928 Chapel Hill Ct, Kitchener, ON N2R 0P4, Canada
928 Chapel Hill Ct, Kitchener, ON N2R 0P4, CanadaBasics
- Date added: Added 2 weeks ago
- Category: Residential
- Type: Single Family Residence
- Status: Active
- Bedrooms: 5
- Bathrooms: 4
- Area: 2715.09 sq ft
- Year built: 2019
- Bathrooms Half: 1
- Rooms Total: 21
- County Or Parish: Waterloo
- Bathrooms Full: 3
- MLS ID: 40793065
Description
-
Description:
This stunning, former Crescent model Home in Doon Crossing is complete top to bottom with luxury finishes. No item has been overlooked when it comes to this beautifully finished, Dundee B model in South Kitchener, complete with a walkout basement with a bedroom and a Kitchen, which makes it perfect for an in-law suite. Nestled amongst a private collection of custom homes, this 2-story home feels extremely lavish and spacious. Upon entry, you walk into a large foyer with ample storage and a 2-piece powder room. Once in the heart of the home, you will find a breathtaking kitchen with custom cabinetry with gold accents - including tall upper cabinets with crown moulding, quartz countertops, a massive island with pendant lighting, pot filler and tasteful backsplash. This kitchen is truly to die for. Adjacent to the kitchen, you will find a bright and open concept living room and a dining room, perfect for hosting friends and family. Rounding out the main floor is a separate office space for those working from home. Moving upstairs, you will find a custom staircase with glass panelling that leads you to the breathtaking master suite. The master suite is separate from the remaining 3 bedrooms on this floor, has two large walk-in closets and an ensuite you will never want to leave; it is complete with a soaker tub, walk-in shower with bench and a double vanity. The second floor has 3 other large bedrooms and another bathroom for the rest of the family, Heated flooring bathroom. Chapel Hill Court is 7 minutes to the 401, close to shopping and great schools. There are ample walking trails in the area, a golf course and Conestoga College. Every detail in this home is finished with class and quality. Large windows throughout the home on every level for natural light, and a gorgeous glass staircase leading you to the upper level. Landscaped tastefully, fully fenced private backyard with an upper-level deck backing onto a natural environment. This home is a must-see!
Show all description
Location
- Parking Total: 4
- Directions: Robert Ferrie Street/Chapel Hill Court
Building Details
- Number Of Units Total: 0
- Building Area Total: 3781.09 sq ft
- Number Of Buildings: 0
- Year Built Details: Owner
- Parking Features: Attached Garage, Garage Door Opener
- Security Features: Carbon Monoxide Detector, Smoke Detector, Carbon Monoxide Detector(s), Smoke Detector(s)
- View: Forest, Panoramic
- Covered Spaces: 2
- Construction Materials: Aluminum Siding, Brick, Stone
- Garage Spaces: 2
- Roof: Asphalt Shing
Amenities & Features
- Water Source: Municipal
- Architectural Style: Two Story
- View Yes / No: 1
- Appliances: Water Heater, Water Softener, Dishwasher, Dryer, Microwave, Range Hood, Refrigerator, Stove, Washer
- Sewer: Sewer (Municipal)
- Window Features: Window Coverings
- Cooling: Central Air
- Attached Garage Yes/ No: 1
- Interior Features: Air Exchanger, Auto Garage Door Remote(s), Built-In Appliances, Central Vacuum Roughed-in
- Heating: Forced Air
- Frontage Type: South
- Fireplace Features: Electric
- Fencing: Full


