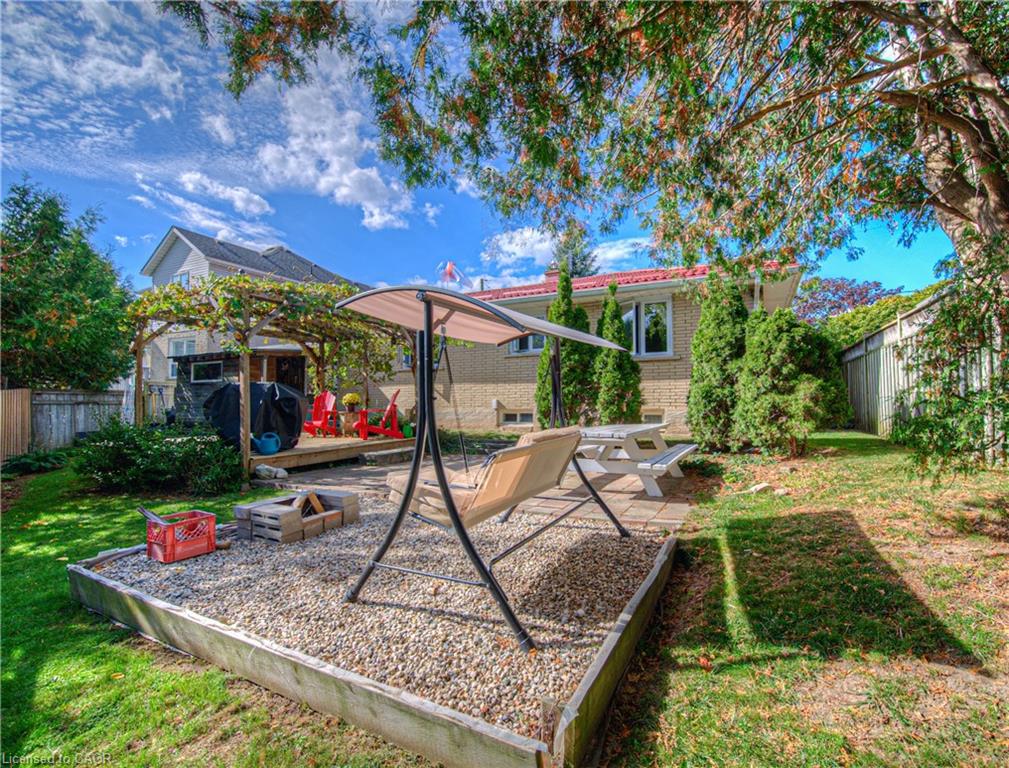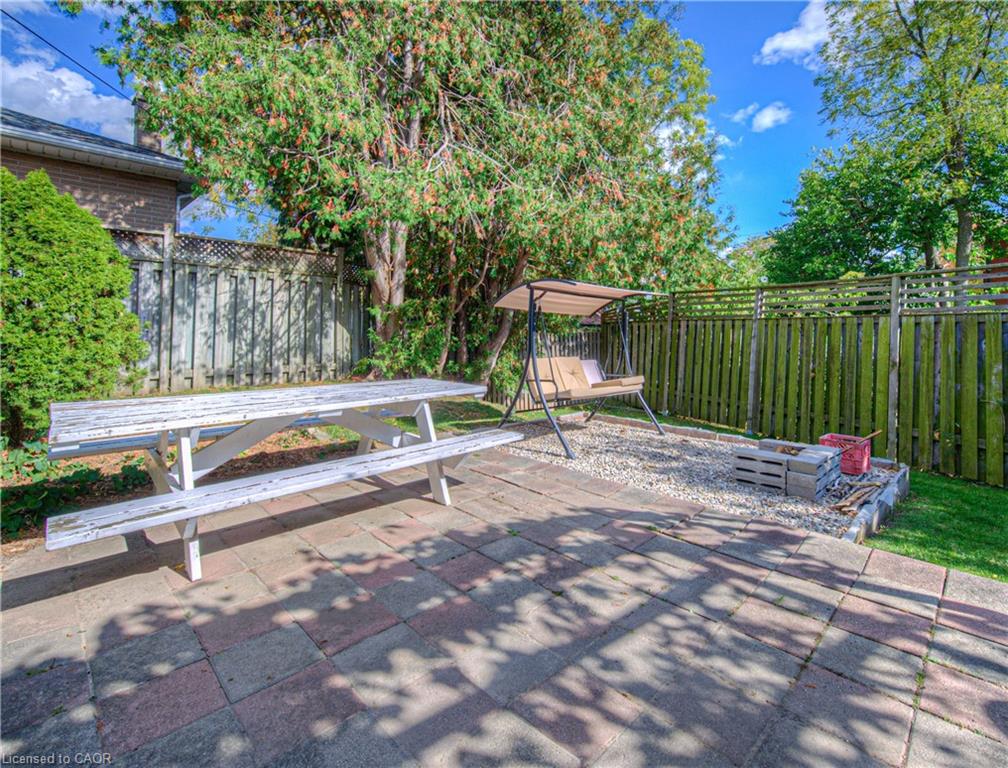285 Sandowne Dr, Waterloo, ON N2K 2C1, Canada
285 Sandowne Dr, Waterloo, ON N2K 2C1, CanadaBasics
- Date added: Added 3 months ago
- Category: Residential
- Type: Row/Townhouse
- Status: Active
- Bedrooms: 3
- Bathrooms: 2
- Area: 1246 sq ft
- Bathrooms Half: 1
- Rooms Total: 11
- County Or Parish: Waterloo
- Bathrooms Full: 1
- MLS ID: 40781534
Description
-
Description:
This is your perfect opportunity to own a spacious townhouse situated in a desirable, safe and family-friendly neighbourhood in Waterloo! This well-designed layout begins with the expansive front porch where you can relax with a morning coffee. The large living room will accommodate your sectional sofa and more, it has a large bay window that is perfect for you and your house plants to soak up the sun. A formal dining area is connected to the living room area to host family gatherings and celebrations; and the kitchen has lots of cupboards for storage as well as a large window to view the yard. And the back door leads to your own private, fenced-in backyard patio where you can enjoy BBQs with family and friends. The main level is complete with a two piece bathroom for your convenience. *** The 2nd level has three spacious bedrooms, and the size of the large primary bedroom is sure to impress with enough space for a king-sized bed; and it has the added bonus of two separate his/her closets. Two additional bedrooms and a 4 piece bathroom complete the 2nd level. *** The basement has a large recreation room ideal for family activities, and the separate laundry area is large enough to add a workspace and storage too - Not to mention the 3 piece rough-in for another bathroom. BONUS... reasonable condo fees that include water. Within walking distance, you have schools, parks, shopping and more! And within a very short drive you will be at the famous St. Jacob's Market, the sports facilities and events at RIM Park and both universities. This home is a great find for first time buyers or investors that want to tap into the value of this home and get into the market!
Show all description
Location
- Parking Total: 1
- Directions: Bridge St to Sandowne Dr. - first driveway (on left) at 285 Sandowne. Visitor parking available for viewings.
Building Details
- Building Area Total: 1246 sq ft
- Number Of Buildings: 0
- Parking Features: Exclusive
- Covered Spaces: 0
- Construction Materials: Brick
- Garage Spaces: 0
- Roof: Asphalt Shing
Amenities & Features
- Water Source: Municipal
- Patio & Porch Features: Patio, Porch
- Architectural Style: Two Story
- Appliances: Refrigerator, Stove, Washer
- Sewer: Sewer (Municipal)
- Window Features: Window Coverings
- Cooling: Central Air
- Interior Features: None
- Heating: Forced Air, Natural Gas
- Frontage Type: South










