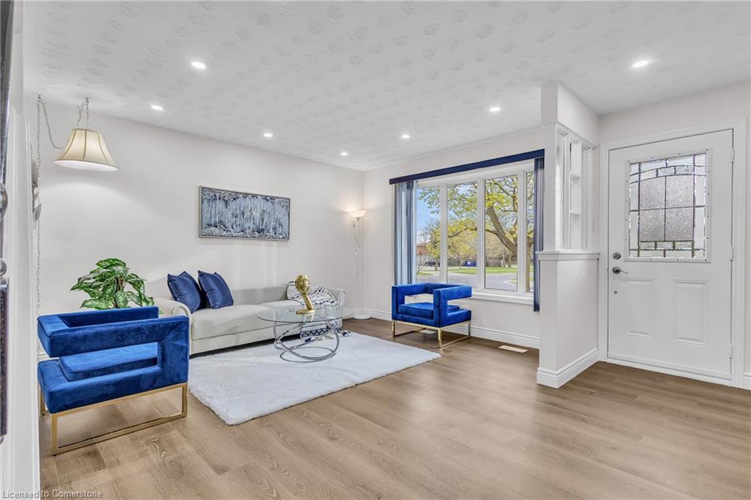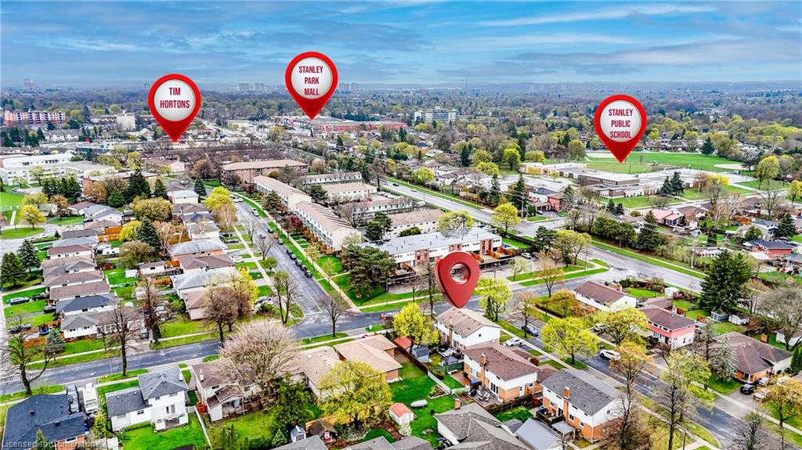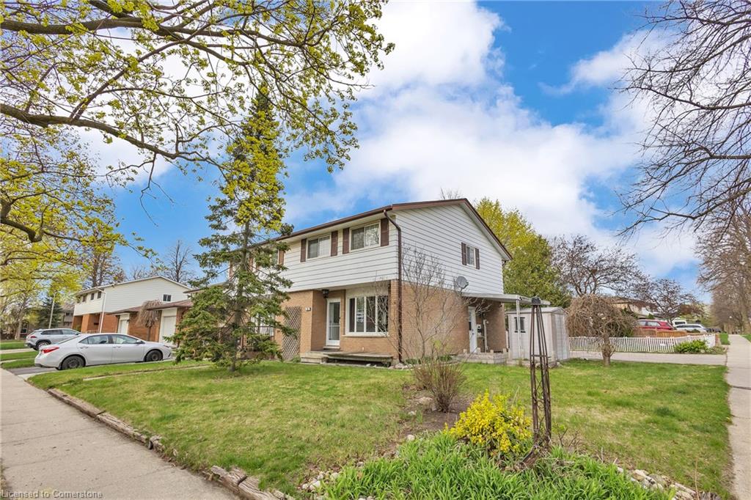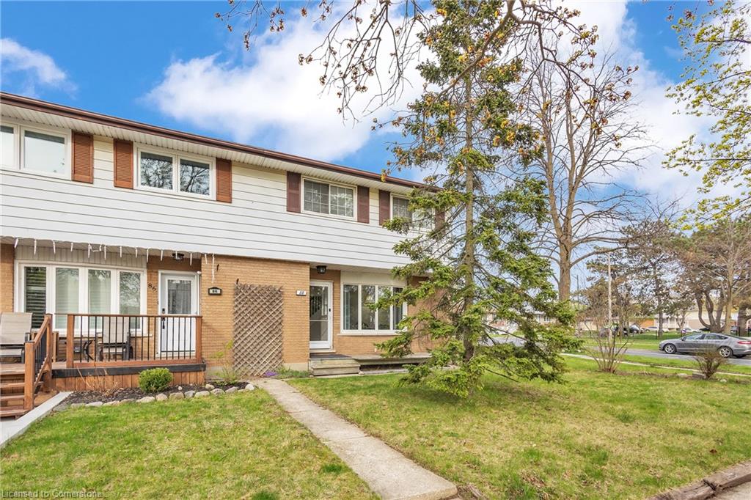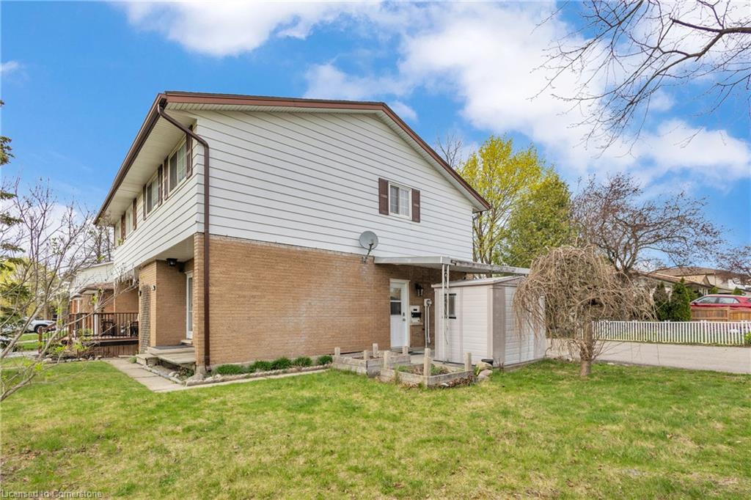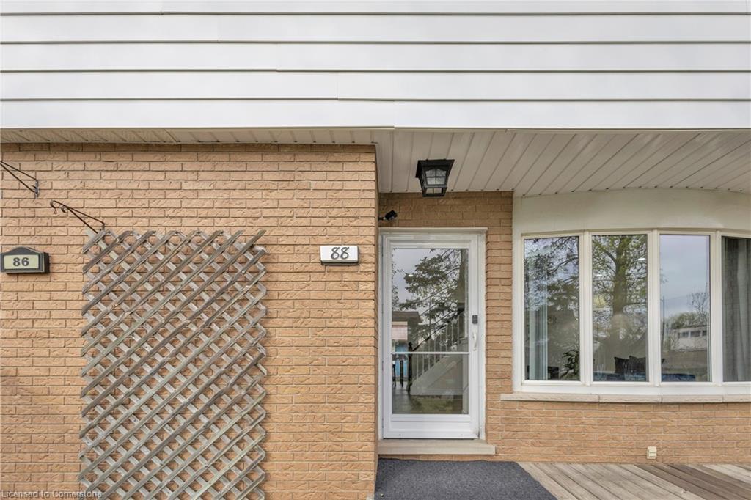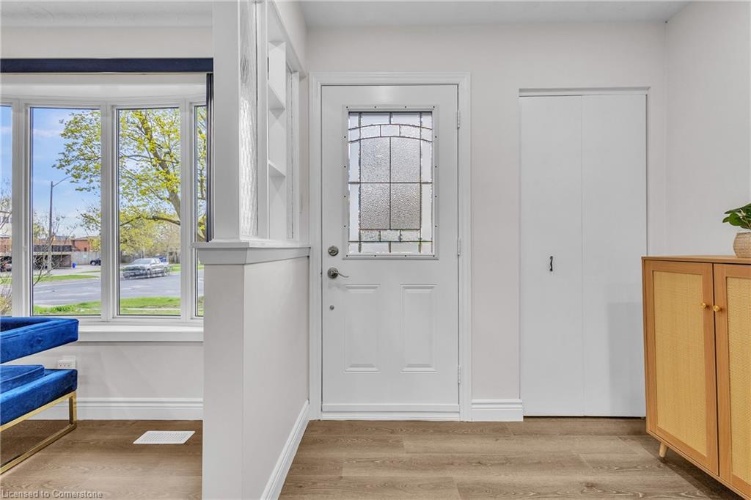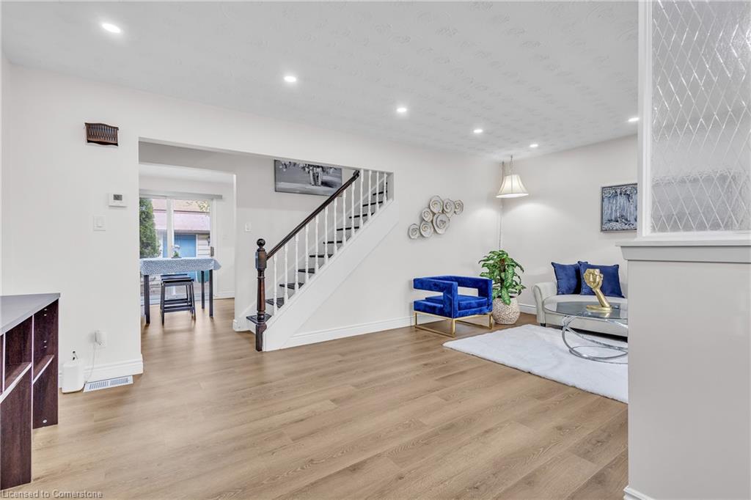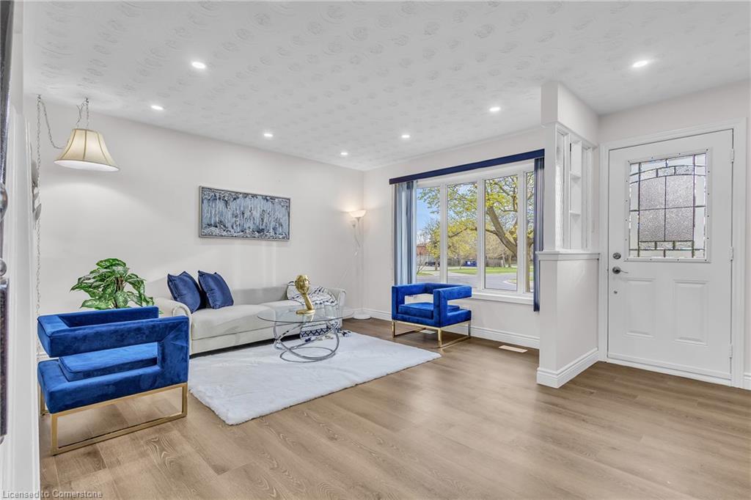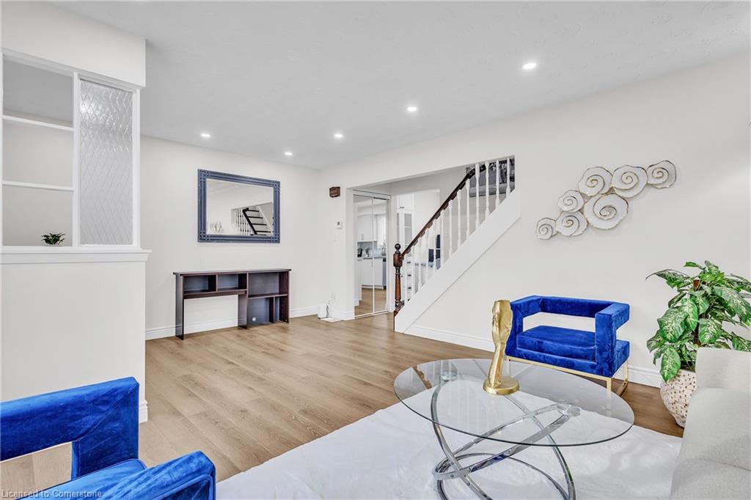26 Baird Ave, Kitchener, ON N2B 2N4, Canada
26 Baird Ave, Kitchener, ON N2B 2N4, CanadaBasics
- Date added: Added 2 weeks ago
- Category: Residential
- Type: Single Family Residence
- Status: Active
- Bedrooms: 4
- Bathrooms: 2
- Area: 1220 sq ft
- Bathrooms Half: 0
- Rooms Total: 7
- County Or Parish: Waterloo
- Bathrooms Full: 2
- MLS ID: 40739022
Description
-
Description:
Welcome home to this NEWLY RENOVATED , Fully finished SEPRATE ENTRANCE basement semi detached in desirable STANLEY PARK
Show all description
neighborhood of Kitchener. There is long list of updates which includes Flooring (2025), Kitchen(2025), Main floor appliances(2025),
Basement(2025), Potlights & Paint (2025), Furnace (2024). Just steps to ALL schools from JK-JR High, Indoor Pool, Arena, Parks in any direction,
near to Shopping Amenities, Zehers, Canadian Tire, Commuting Access to Guelph, Cambridge,401, Expressway, FAIRVIEW PARK MALL the list
goes on.. This 4 bedroom PLUS OFFICE ROOM semi features, spacious extra large principal rooms ,recently renovated upper/lower bathroom.
Walk-out off the dinette to the patio and the perfect place for those summer BBQ'S. Finished lower level. There is a handy side entrance with
direct access to the basement which has a great RENTAL POTENTIAL or could be used as MORTGAGE HELPER or IN-LAW suite. Full double driveway, oversize
storage shed!
Location
- Parking Total: 5
- Directions: River Rd or Ottawa St to Montcalm Dr
Building Details
- Number Of Units Total: 0
- Building Area Total: 1647 sq ft
- Number Of Buildings: 0
- Construction Materials: Aluminum Siding, Brick
- Roof: Asphalt Shing
Amenities & Features
- Water Source: Municipal
- Architectural Style: Two Story
- Appliances: Dishwasher, Dryer, Microwave, Refrigerator, Stove, Washer
- Sewer: Sewer (Municipal)
- Cooling: Central Air
- Interior Features: None
- Heating: Forced Air
- Frontage Type: South

