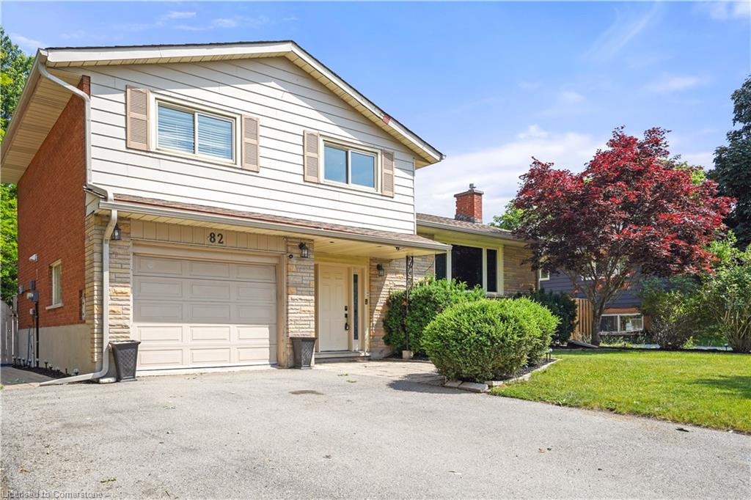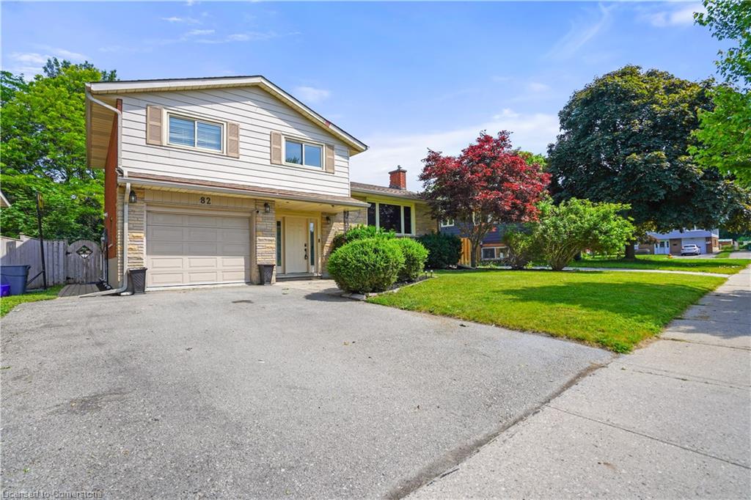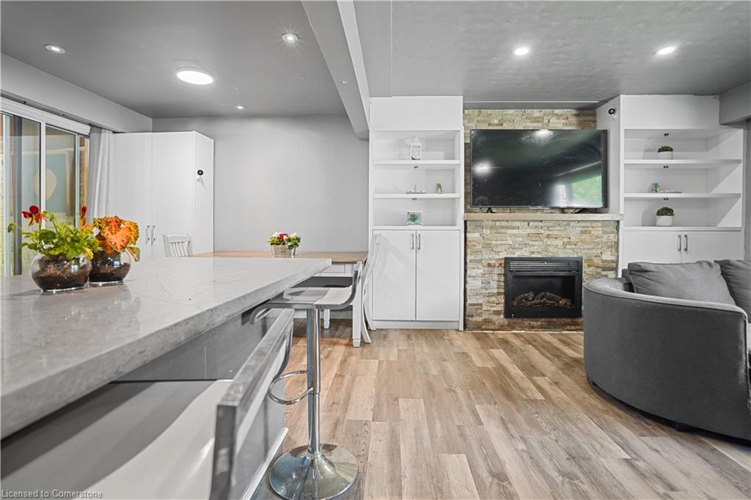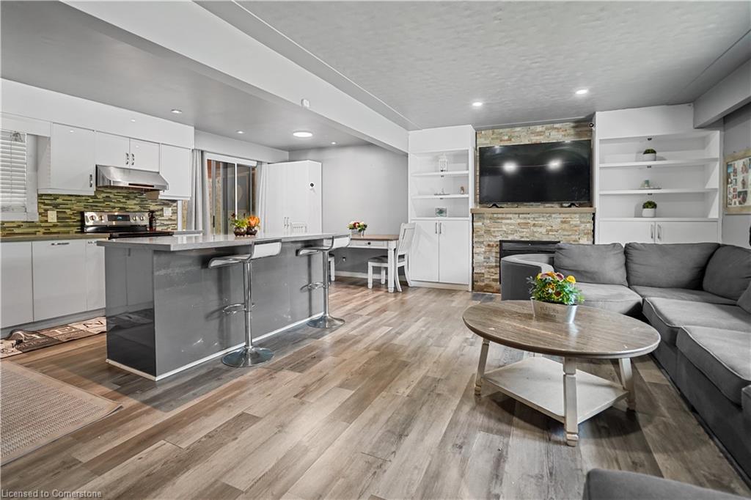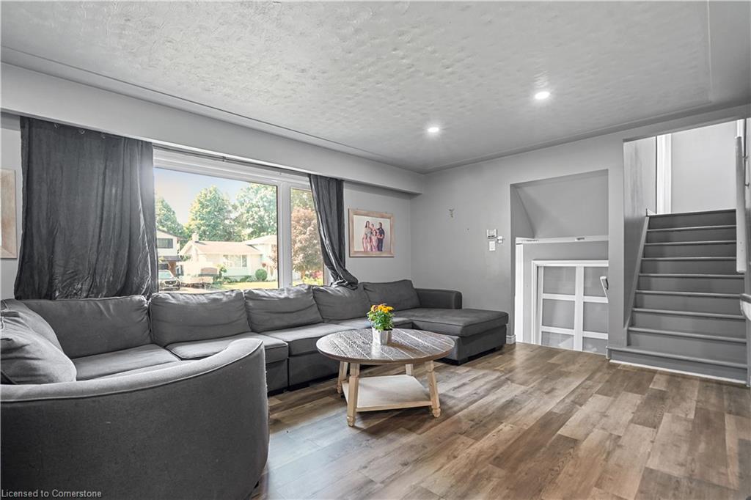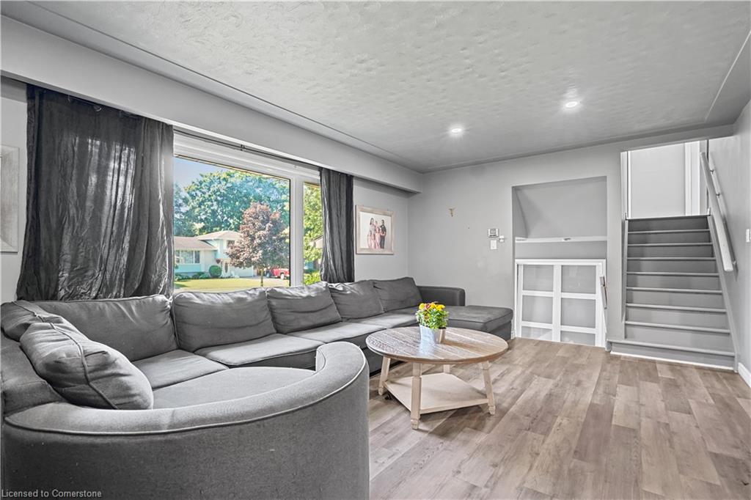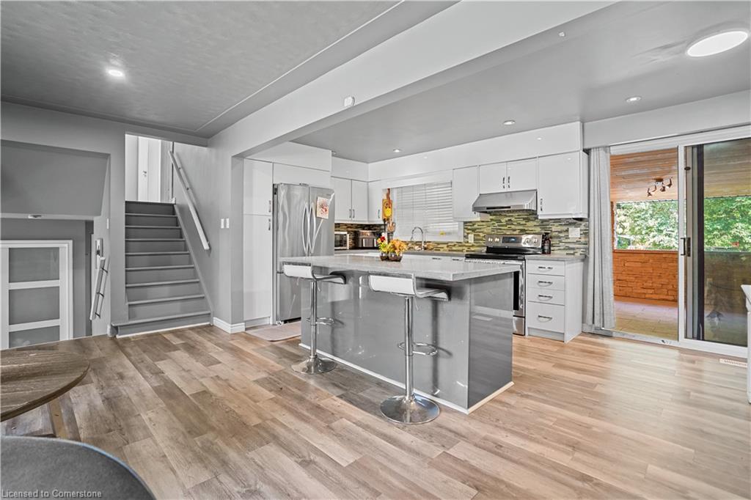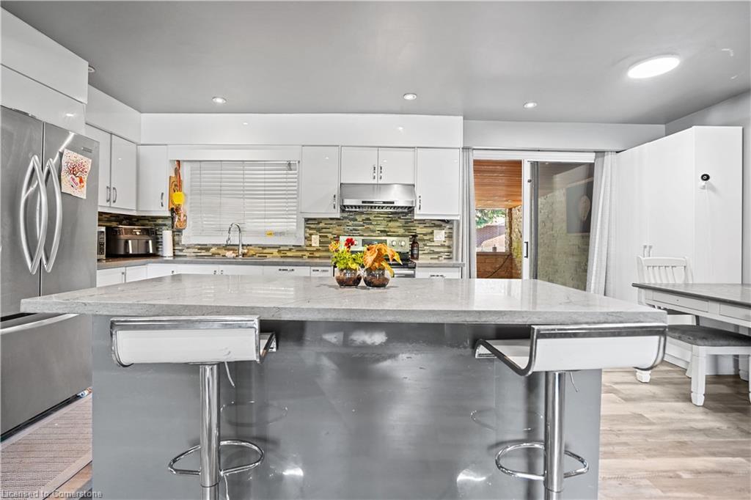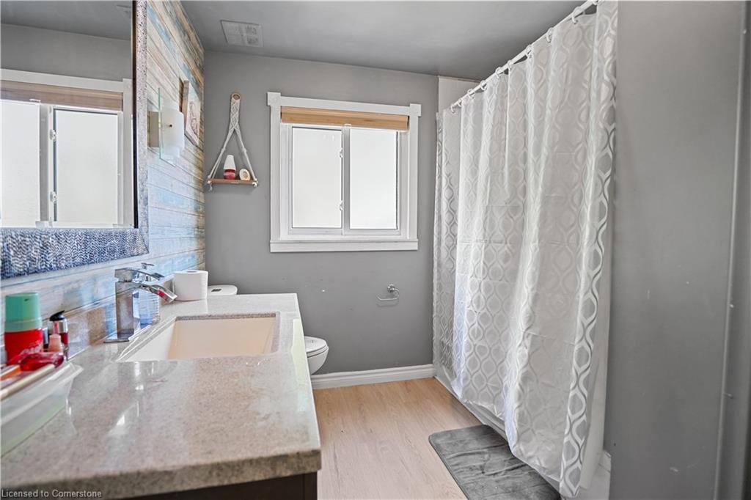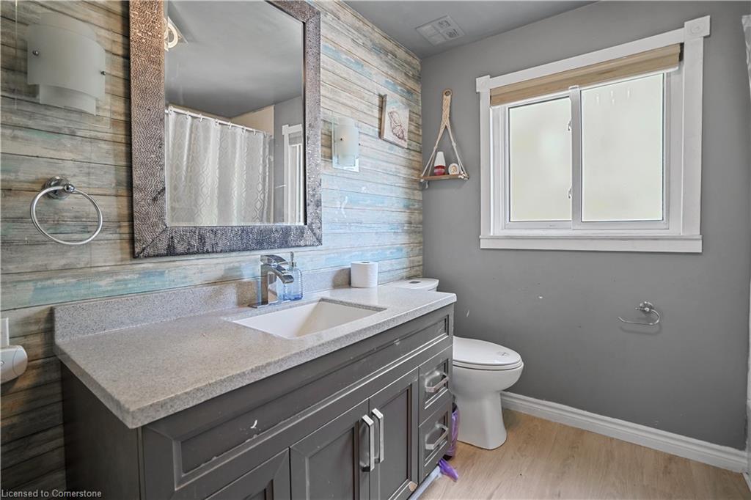82 Dreger Ave, Kitchener, ON N2A 2A6, Canada
82 Dreger Ave, Kitchener, ON N2A 2A6, CanadaBasics
- Date added: Added 12 hours ago
- Category: Residential
- Type: Single Family Residence
- Status: Active
- Bedrooms: 5
- Bathrooms: 2
- Area: 1445 sq ft
- Year built: 1965
- Bathrooms Half: 0
- Rooms Total: 14
- County Or Parish: Waterloo
- Bathrooms Full: 2
- MLS ID: 40740298
Description
-
Description:
Discover your dream home at 82 Dreger Ave, Kitchener, in the heart of Kitchener’s vibrant Stanley Park neighborhood. This well-maintained 5-bedroom, 2 Full bathroom Side-split offers a spacious and flexible layout, ideal for families or those who love to entertain. The home boasts modern upgrades, including a renovated kitchen (2020), new air conditioning, furnace, and appliances (all less than five years old), ensuring comfort and convenience. The large lot features a backyard retreat with an above-ground pool (new pump 2023, liner 2024) and a 7-person hot tub (2023), perfect for summer relaxation or cozy evenings. With first-floor laundry and a former storage area now serving as a fifth bedroom, the home is move-in ready and thoughtfully designed. Located near the expressway, Waterloo Regional Airport, shopping, schools, trails, and Chicopee Ski & Summer Resort, this property combines suburban tranquility with urban accessibility. Whether enjoying poolside summers, nearby trails, or skiing at Chicopee, this updated 5-bedroom gem in a sought-after Kitchener neighborhood is a rare find. Schedule a viewing today to experience its charm and versatility firsthand.
Show all description
Location
- Parking Total: 2
- Directions: From Ottawa St N turn south to Franklin St N then turn right to Dreger, the house is on the right
- Direction Faces: East
Building Details
- Number Of Units Total: 0
- Building Area Total: 1966 sq ft
- Number Of Buildings: 0
- Parking Features: Attached Garage, Asphalt
- Security Features: Carbon Monoxide Detector, Monitored
- Covered Spaces: 1
- Construction Materials: Aluminum Siding, Brick, Stone
- Garage Spaces: 1
- Roof: Asphalt Shing
Amenities & Features
- Water Source: Municipal
- Patio & Porch Features: Enclosed
- Architectural Style: Sidesplit
- Spa Yes/ No: 1
- Appliances: Water Heater, Dishwasher, Dryer, Refrigerator, Stove, Washer
- Pool Features: Above Ground
- Sewer: Sewer (Municipal)
- Spa Features: Hot Tub
- Cooling: Central Air
- Attached Garage Yes/ No: 1
- Interior Features: Ceiling Fan(s), Central Vacuum, None
- Heating: Fireplace(s), Fireplace-Gas, Forced Air, Natural Gas, Gas Hot Water
- Frontage Type: East
- Fireplace Features: Family Room, Gas

