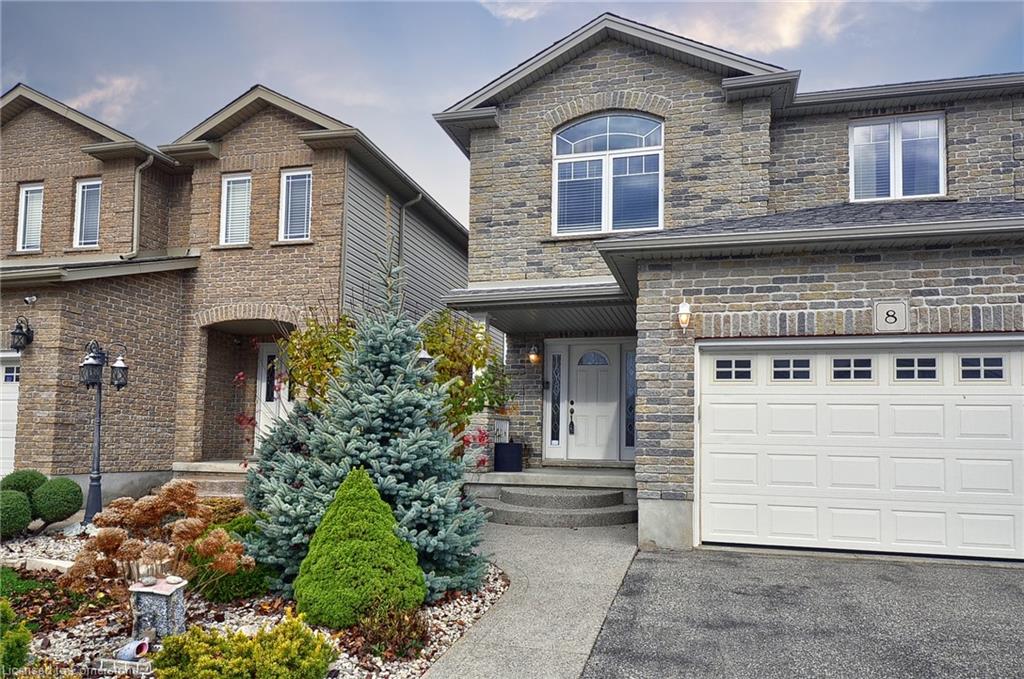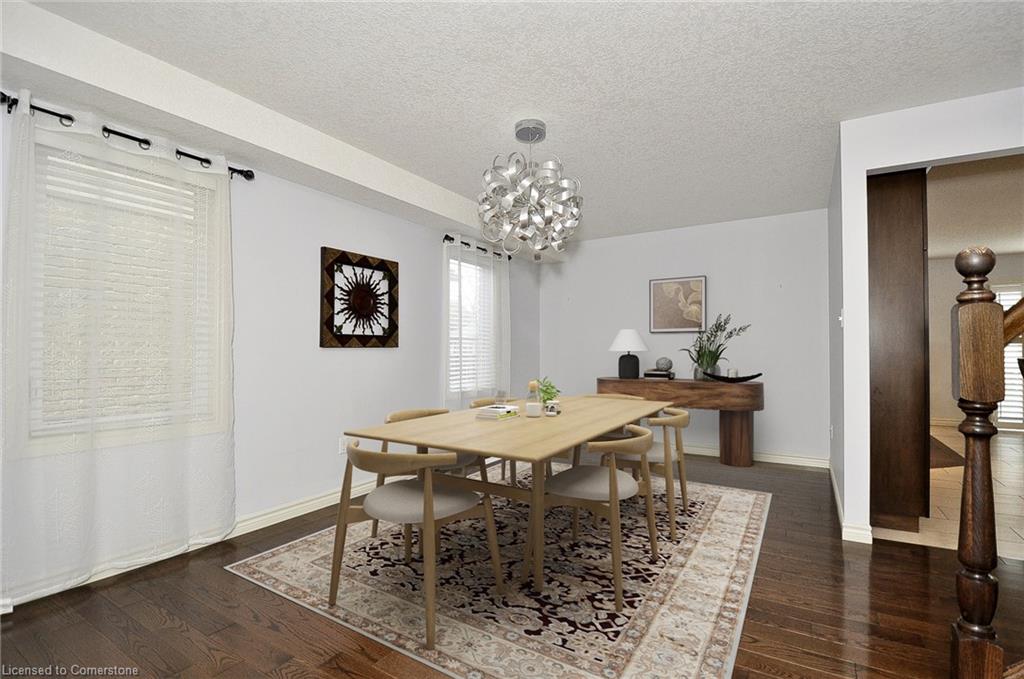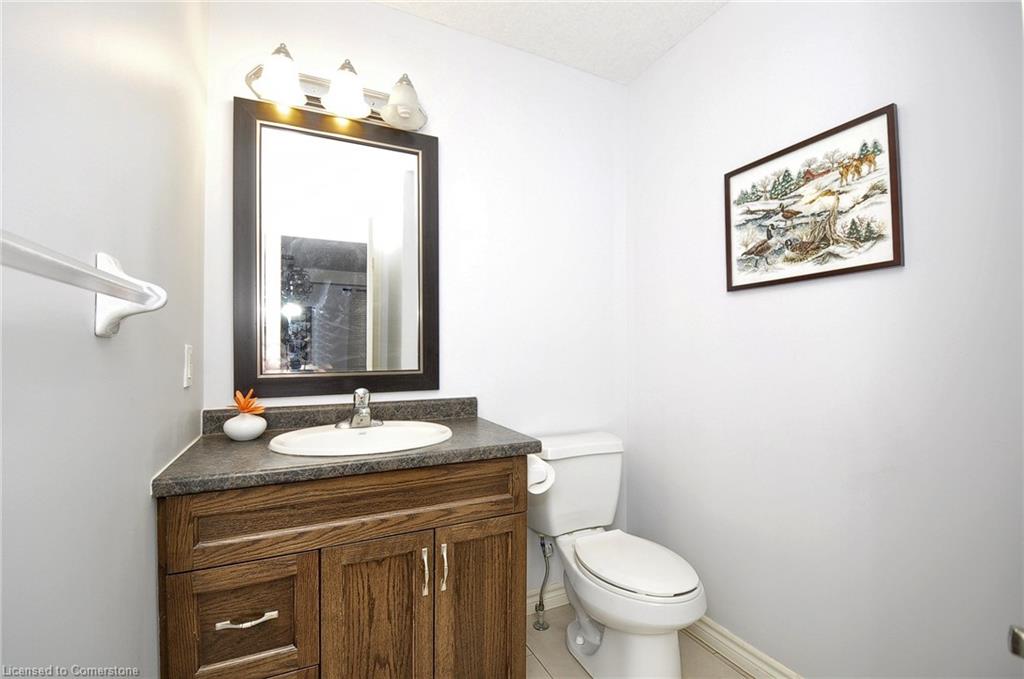8 Lockwood St, Cambridge, ON N1P 0A5, Canada
8 Lockwood St, Cambridge, ON N1P 0A5, CanadaBasics
- Date added: Added 4 days ago
- Category: Residential
- Type: Single Family Residence
- Status: Active
- Bedrooms: 3
- Bathrooms: 4
- Area: 1815 sq ft
- Year built: 2010
- Bathrooms Half: 2
- Rooms Total: 15
- County Or Parish: Waterloo
- Bathrooms Full: 2
- MLS ID: 40693395
Description
-
Description:
Welcome to 8 Lockwood Street, a stunning two-story detached home nestled in the desirable East Galt neighborhood, close to the Grand River, schools, parks, and nearby cities. Upon arrival, you'll be greeted by beautifully maintained landscaping and a spacious double-wide driveway and 1.5 garage. Inside, this home invites you into a bright foyer with ceramic tile that flows into the dining area, featuring elegant hardwood flooring. The main floor living room is warm and inviting with a gas fireplace and connects seamlessly to a kitchen, complete with a floor-to-ceiling pantry, ample cabinetry, tile backsplash, and a spacious dining area with glass sliding doors leading to the backyard. A convenient 2-piece bathroom and a laundry room complete this level. A striking wooden and wrought-iron staircase leads to the second floor, where you'll find a generous 4-piece bathroom, a luxurious primary bedroom with a walk-in closet, and a 4-piece ensuite featuring a large soaker tub and separate stand-up shower. Two additional well-sized bedrooms offer comfort and style. The finished lower level provides additional living space with a large recreation room, a 2-piece bathroom, a cold cellar, and plenty of storage. Outside, the fully fenced backyard offers privacy, while a shed with hydro adds extra outdoor functionality. This home is truly a perfect family retreat. Book your showing today!
Show all description
Location
- Parking Total: 3
- Directions: Myers Rd to Birkinshaw right on Lockwood
Building Details
- Number Of Units Total: 0
- Building Area Total: 1815 sq ft
- Number Of Buildings: 0
- Parking Features: Attached Garage, Asphalt
- Security Features: Carbon Monoxide Detector(s), Smoke Detector(s)
- Covered Spaces: 1.5
- Construction Materials: Brick, Vinyl Siding
- Garage Spaces: 1.5
- Roof: Asphalt Shing
Amenities & Features
- Water Source: Municipal
- Architectural Style: Two Story
- Appliances: Water Softener, Freezer
- Sewer: Sewer (Municipal)
- Exterior Features: Landscaped
- Cooling: Central Air
- Attached Garage Yes/ No: 1
- Interior Features: Central Vacuum
- Heating: Fireplace-Gas, Forced Air, Natural Gas
- Frontage Type: South
- Fencing: Full










