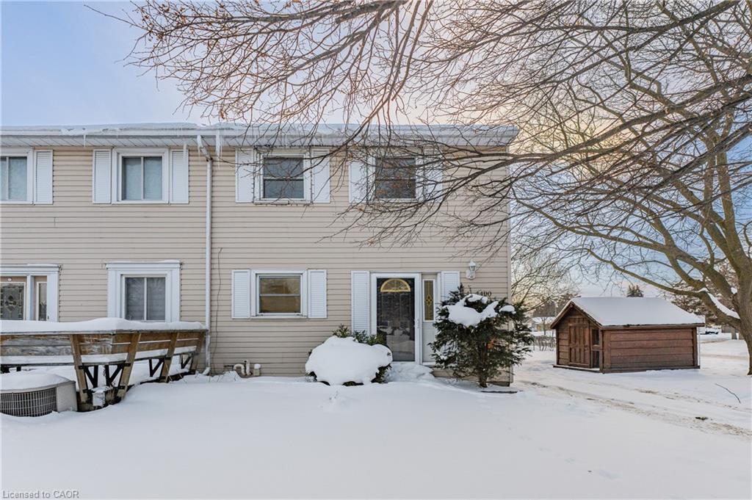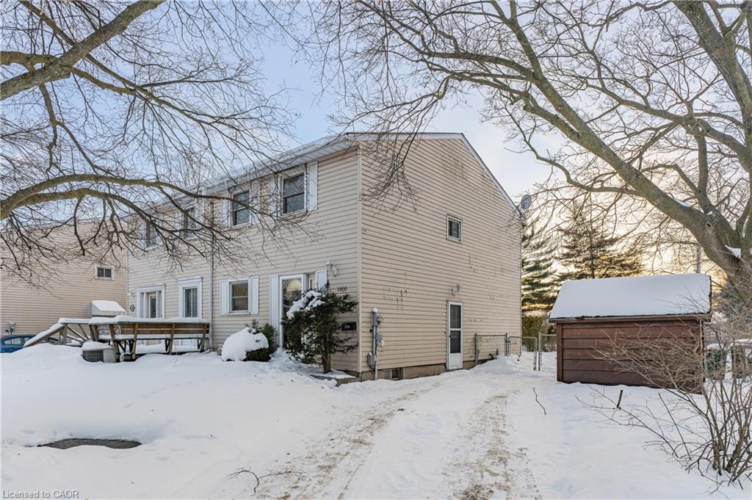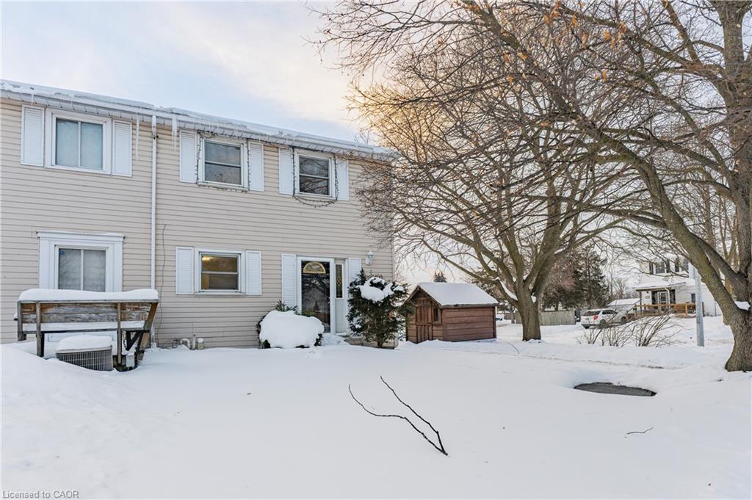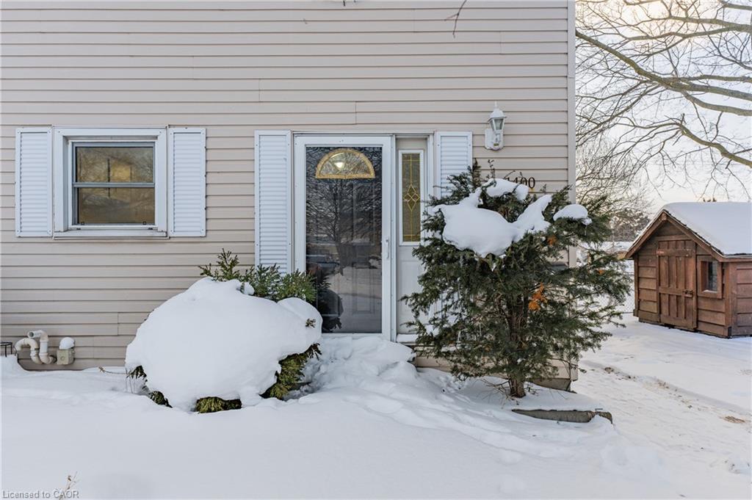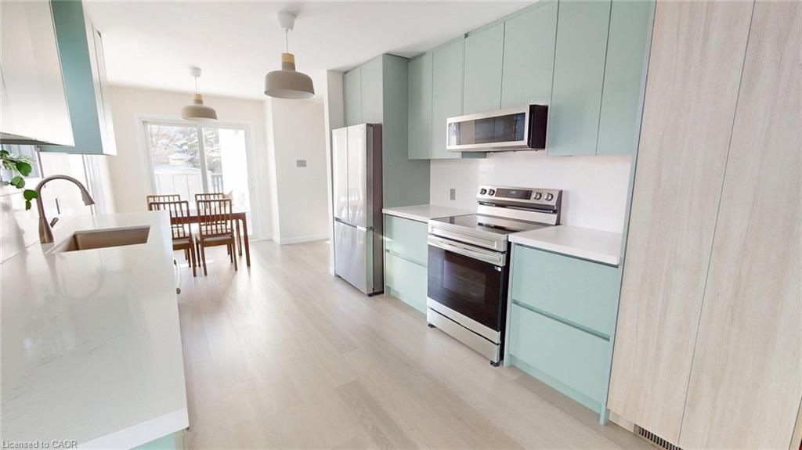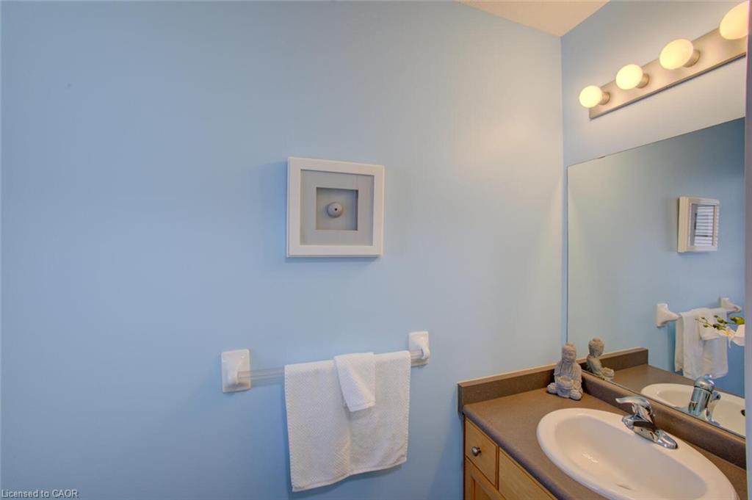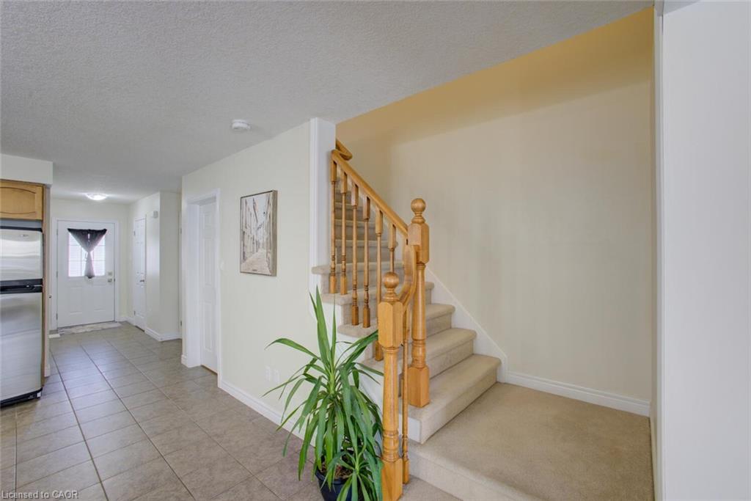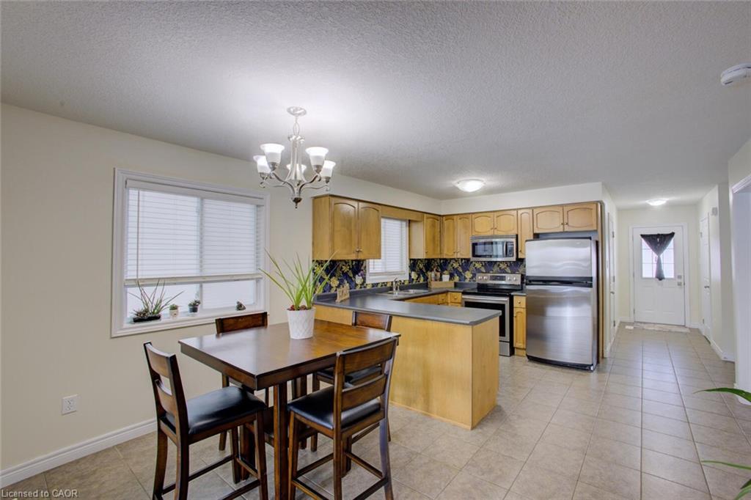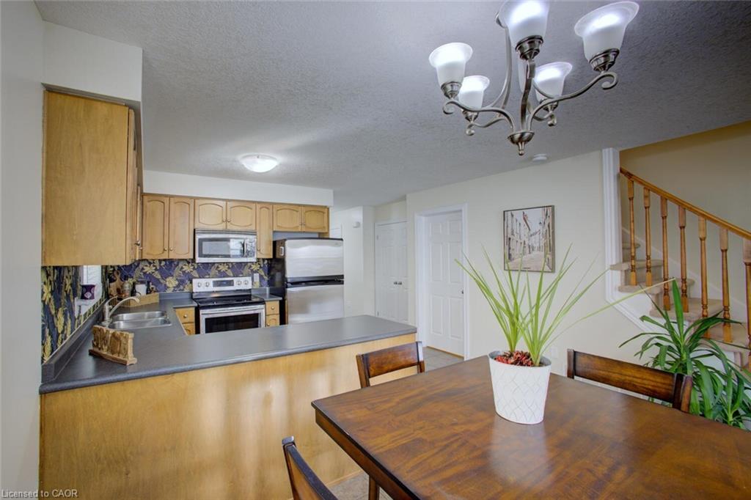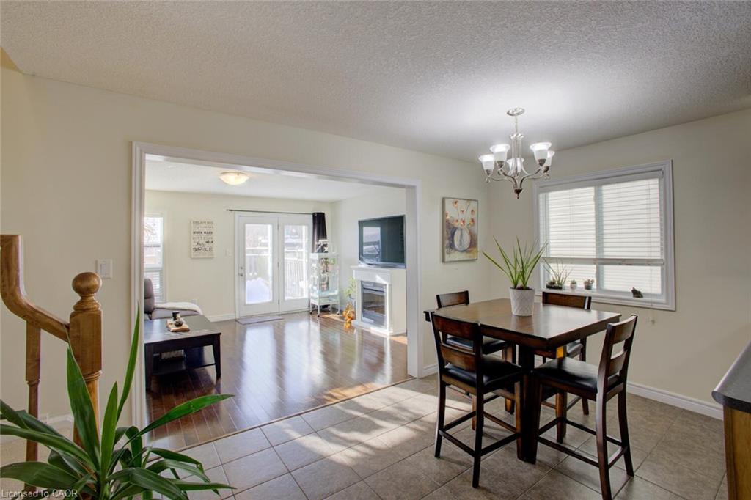76 Brentwood Ave, Kitchener, ON N2H 2C8, Canada
76 Brentwood Ave, Kitchener, ON N2H 2C8, CanadaBasics
- Date added: Added 16 hours ago
- Category: Residential
- Type: Single Family Residence
- Status: Active
- Bedrooms: 4
- Bathrooms: 2
- Area: 1320 sq ft
- Year built: 1950
- Bathrooms Half: 0
- Rooms Total: 11
- County Or Parish: Waterloo
- Bathrooms Full: 2
- Lot Size Square Feet: 6403.32 sq ft
- Lot Size Acres: 0.147 sq ft
- MLS ID: 40806152
Description
-
Description:
Outstanding Value! Wow, a Turnkey 3-Bed Home w/a Heated 2-Story Workshop on a Mature, Treed Street for $750,000!
Show all description
Welcome to 76 Brentwood Avenue—a hidden gem in one of Kitchener’s most sought-after neighborhoods. This bright & spacious 2-storey home boasts 3 generous bedrms, 2 full baths, & a stunning kitchen remodel (2024) w/stainless steel appliances, perfect for family living and entertaining.
Step into the quaint and sun-filled living room featuring rich hardwood floors, a cozy wood-burning fireplace, and large front and back windows that fill the space with natural light. Entertaining with the formal dining area plus an enclosed back deck! The upper bedrooms flow seamlessly to an upper outdoor deck for coffee — ideal for relaxing!
Upstairs, enjoy walk-up access to the attic from closet in 2nd bedroom for extra storage plus a private upper deck — your morning coffee spot with a view! The finished basement offers versatile space for a home office, guest room, 3-piece bath, laundry, and cold storage. Outside, this property truly shines. The fully fenced backyard provides privacy and safety for kids and pets, while the extra-long driveway with parking for 6+ cars ensures room for family and friends. But the showstopper is the heated 20’ x 32’ two-story workshop/garage with loft — perfect for a home-based business, hobby space, or creative studio.
Located on a quiet, mature street, just steps to schools, parks, Rockway Gardens, Rockway Golf Course, and the Kitchener Memorial Auditorium, with quick highway access & minutes to downtown and Fairview Park Mall, this home combines timeless charm with modern functionality. All of this — a bright, move-in ready home PLUS a heated 2-storey workshop, fenced yard, tons of parking, and an unbeatable location — incredible value! There is a chair lift for accessabilty to 2nd floor that seller will remove as well as all the tools, equipment in the shop! Don’t miss this rare opportunity--book your private showing today!
Location
- Parking Total: 2
- Directions: Jackson Ave to Brentwood Ave
Building Details
- Building Area Total: 2008 sq ft
- Number Of Buildings: 0
- Parking Features: Detached Garage
- Covered Spaces: 1
- Construction Materials: Brick
- Accessibility Features: Stair Lift
- Garage Spaces: 1
- Roof: Asphalt Shing
Amenities & Features
- Water Source: Municipal
- Architectural Style: Two Story
- Appliances: Dishwasher, Dryer, Refrigerator, Stove, Washer
- Sewer: Sewer (Municipal)
- Cooling: Central Air
- Interior Features: Central Vacuum
- Heating: Forced Air, Natural Gas
- Frontage Type: North
- Fireplace Features: Insert, Living Room, Wood Burning

