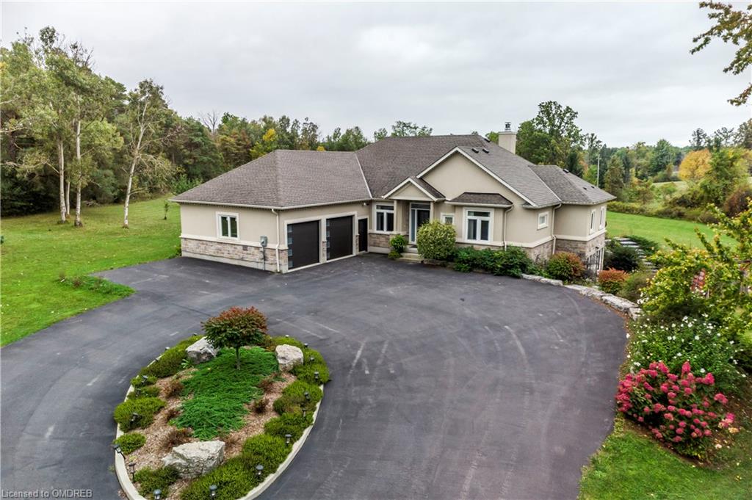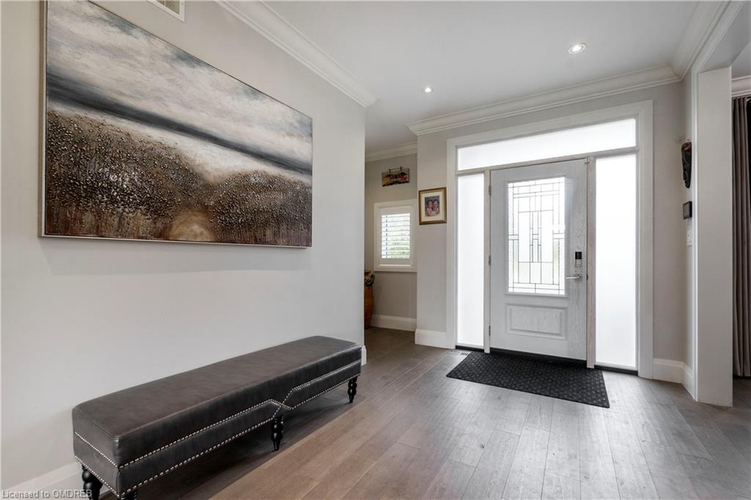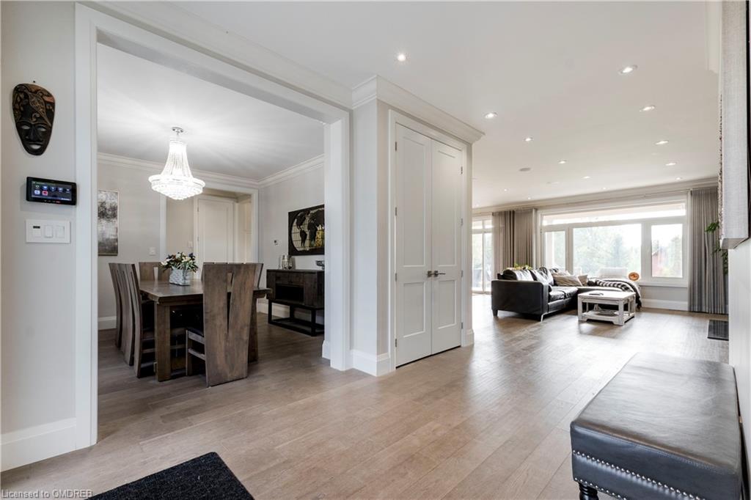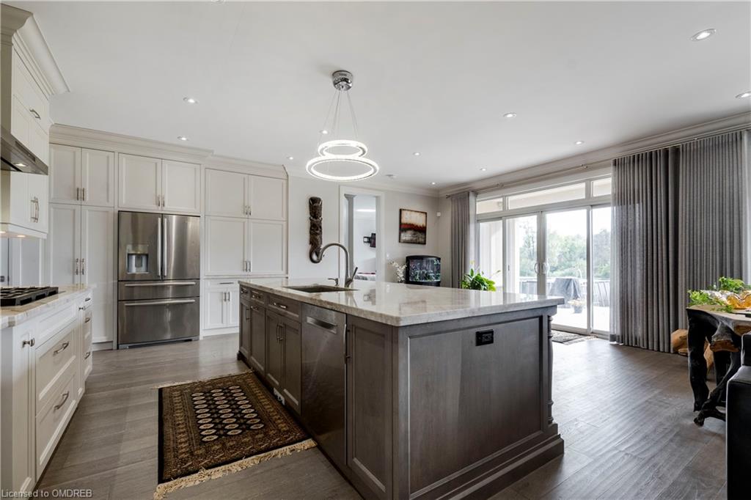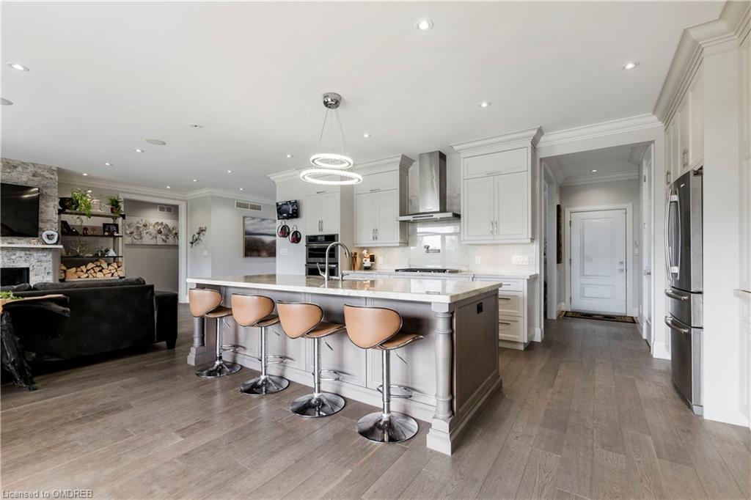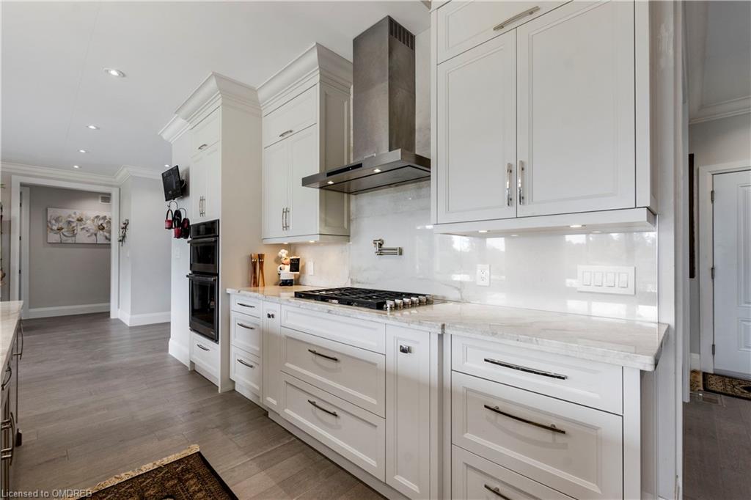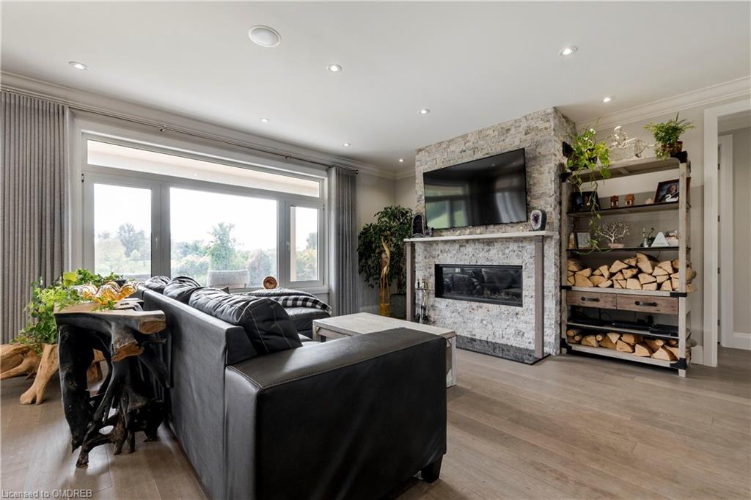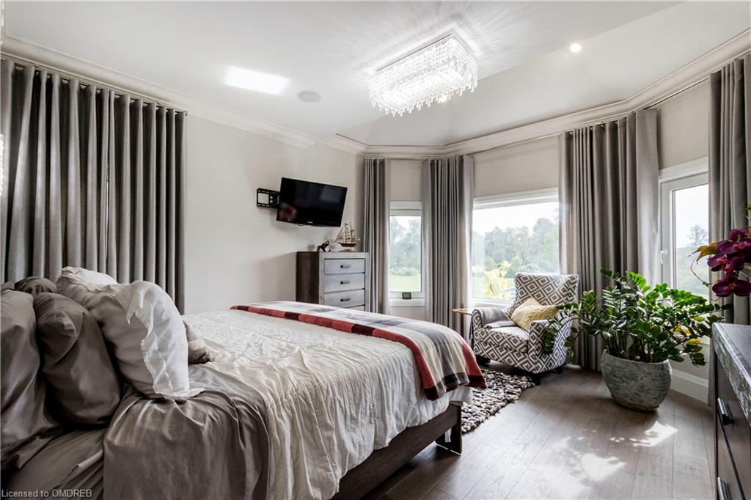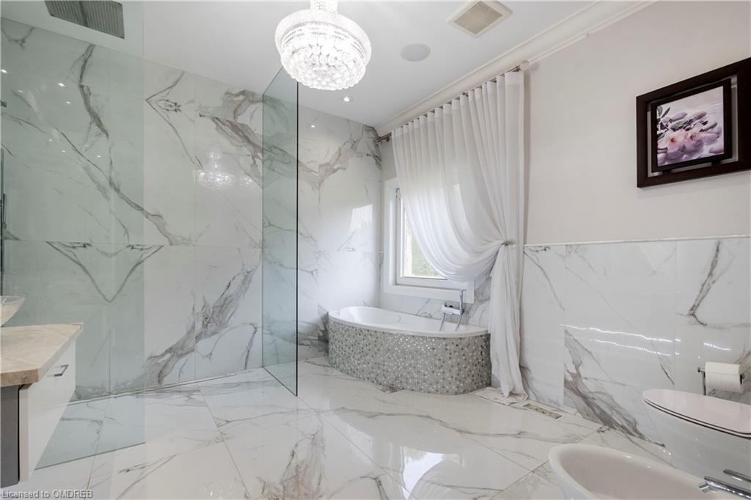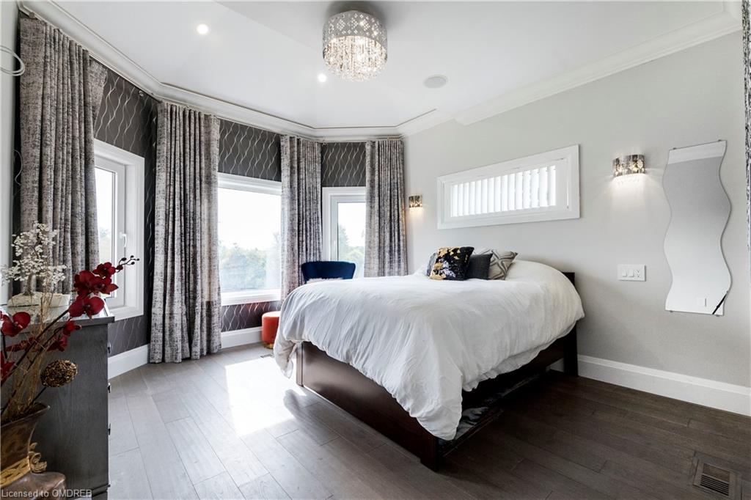Cambridge, ON, N3C 2V4
Cambridge, ON, N3C 2V4Basics
- Date added: Added 2 months ago
- Category: Residential
- Type: Single Family Residence
- Status: Active
- Bedrooms: 3
- Bathrooms: 4
- Area: 2400.1 sq ft
- Year built: 2018
- Bathrooms Half: 1
- Rooms Total: 11
- County Or Parish: Wellington
- Bathrooms Full: 3
- Lot Size Square Feet: 97138.8 sq ft
- Lot Size Acres: 2.23 sq ft
- MLS ID: 40646307
Description
-
Description:
This custom-built bungalow offers the perfect blend of comfort and functionality in a prime location. The striking combination of stucco and stone walls makes this home love at first sight. Its covered porch and beautiful yard provide a sense of peace and relaxation. The spacious living area is thoughtfully designed for both comfort and convenience. Embrace the serenity of country living while enjoying all modern amenities just a short drive away.
Show all description
Location
- Parking Total: 8
- Directions: South Of Wellington rd 33 And Side Road 10
- Direction Faces: South
Building Details
- Number Of Units Total: 0
- Building Area Total: 4800.2 sq ft
- Number Of Buildings: 0
- Parking Features: Attached Garage, Garage Door Opener, Asphalt
- Security Features: Alarm System, Carbon Monoxide Detector(s), Security System, Smoke Detector(s)
- Covered Spaces: 2
- Construction Materials: Concrete, Metal/Steel Siding, Shingle Siding, Stone, Stucco
- Garage Spaces: 2
- Roof: Shingle
Amenities & Features
- Water Source: Drilled Well
- Architectural Style: Bungalow Raised
- Appliances: Water Heater Owned, Built-in Microwave, Dishwasher, Dryer, Gas Oven/Range, Hot Water Tank Owned, Refrigerator, Washer
- Sewer: Septic Approved
- Waterfront Features: Lake/Pond
- Window Features: Window Coverings
- Cooling: Central Air
- Attached Garage Yes/ No: 1
- Interior Features: Central Vacuum, Auto Garage Door Remote(s)
- Heating: Geothermal
- Frontage Type: North
- Fireplace Features: Family Room, Wood Burning

