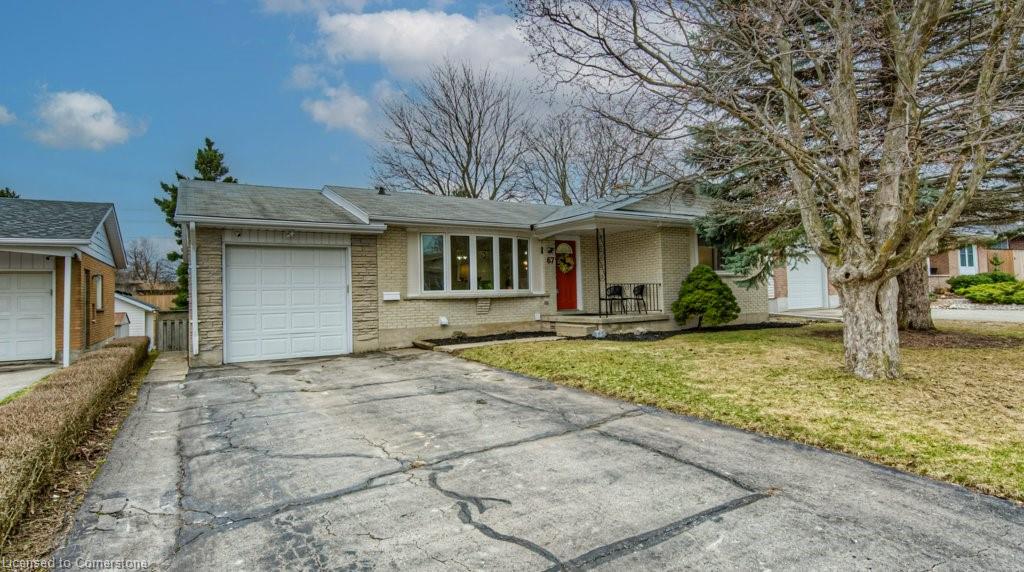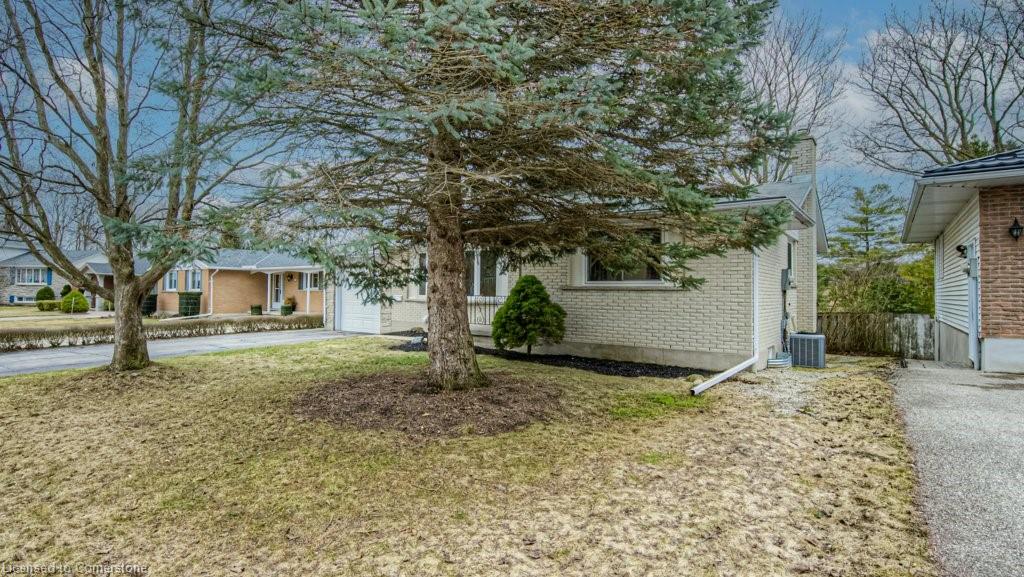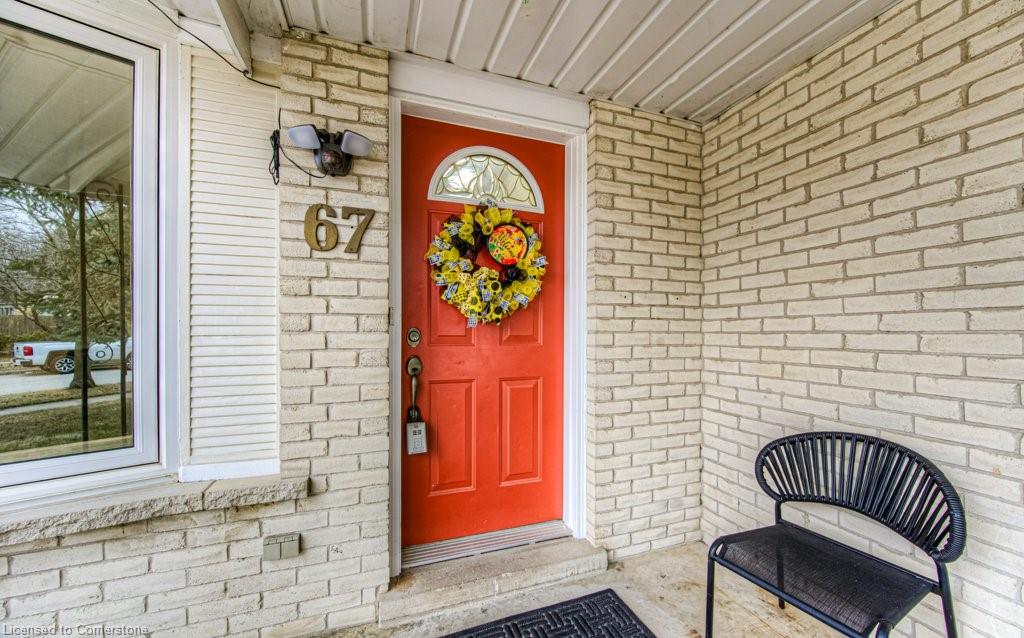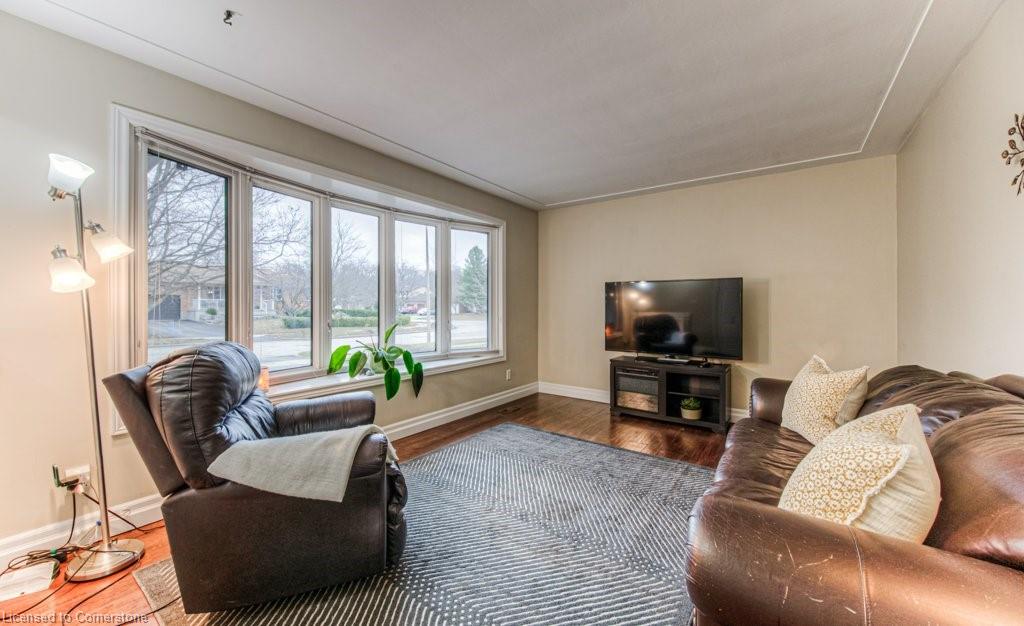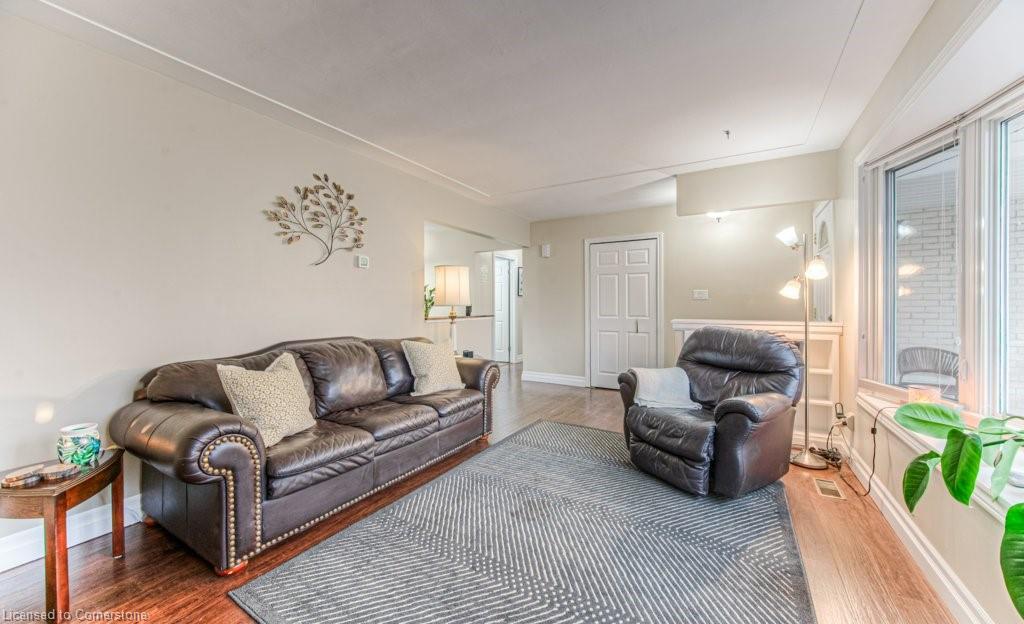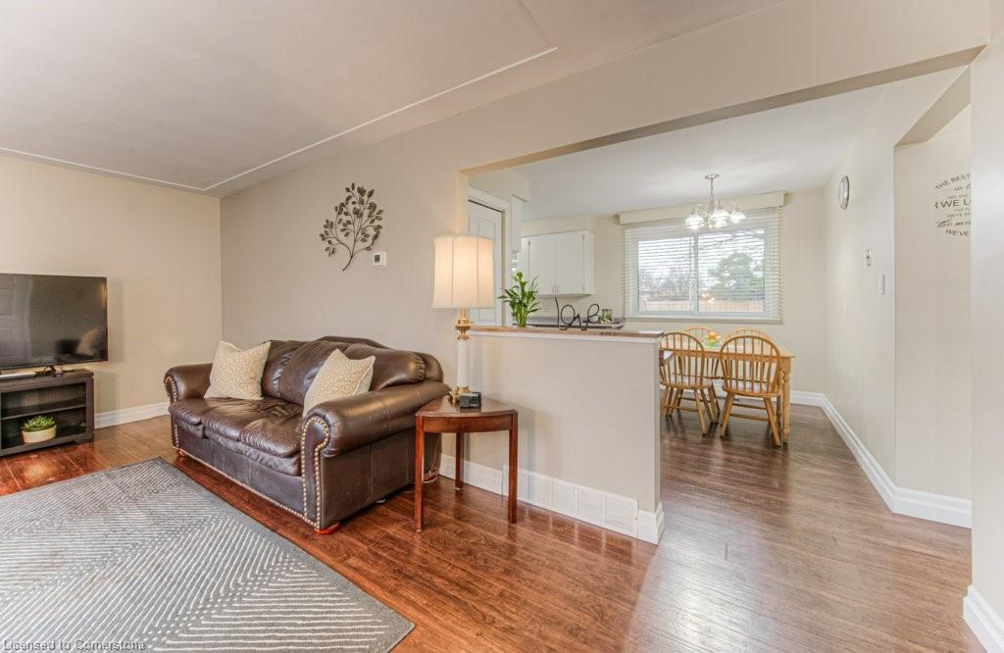67 Wren Pl, Kitchener, ON N2A 1L8, Canada
67 Wren Pl, Kitchener, ON N2A 1L8, CanadaBasics
- Date added: Added 10 months ago
- Category: Residential
- Type: Single Family Residence
- Status: Active
- Bedrooms: 4
- Bathrooms: 2
- Area: 1021.85 sq ft
- Year built: 1968
- Bathrooms Half: 0
- Rooms Total: 13
- County Or Parish: Waterloo
- Bathrooms Full: 2
- MLS ID: 40712624
Description
-
Description:
Welcome to 67 Wren Place, a charming three-bedroom, two-bathroom brick bungalow tucked away on a quiet court in Kitchener’s sought-after Stanley Park neighborhood. This home offers a peaceful setting with the added benefit of a spacious rear yard that backs onto River Road, providing privacy with no backyard neighbors.
Inside, the bright and inviting main floor features a functional layout, perfect for families or those looking for single-level living. The walkout basement adds valuable additional space, ideal for a recreation room, home office, or even an in-law suite. A single tandem garage provides ample parking and storage, making it a practical choice for homeowners with multiple vehicles or extra belongings.
Situated in the heart of Stanley Park, this home is just minutes from everyday conveniences. Stanley Park Mall offers shopping and dining options, while Chicopee Park and Idlewood Park provide access to nature, trails and outdoor activities. Families will appreciate the proximity to excellent schools, libraries, and community centers, and commuters will love the easy access to Highway 7/8 and the 401.
With its quiet location, spacious yard, and versatile living spaces, 67 Wren Place is a wonderful opportunity for those seeking a well-located home in a desirable neighborhood. Schedule your private viewing today and see all this home has to offer.
Show all description
Location
- Parking Total: 6
- Directions: Off Kenora just off River Road East
Building Details
- Building Area Total: 2051.26 sq ft
- Number Of Buildings: 0
- Parking Features: Attached Garage, Garage Door Opener, Asphalt
- Covered Spaces: 2
- Construction Materials: Brick, Vinyl Siding
- Garage Spaces: 2
- Roof: Asphalt Shing
Amenities & Features
- Water Source: Municipal-Metered
- Architectural Style: Bungalow
- Appliances: Water Softener, Dishwasher, Dryer, Refrigerator, Stove, Washer
- Sewer: Sewer (Municipal)
- Window Features: Window Coverings
- Cooling: Central Air
- Attached Garage Yes/ No: 1
- Interior Features: Auto Garage Door Remote(s), Ceiling Fan(s)
- Heating: Forced Air, Natural Gas
- Frontage Type: East
- Fireplace Features: Wood Burning
- Fencing: Full

