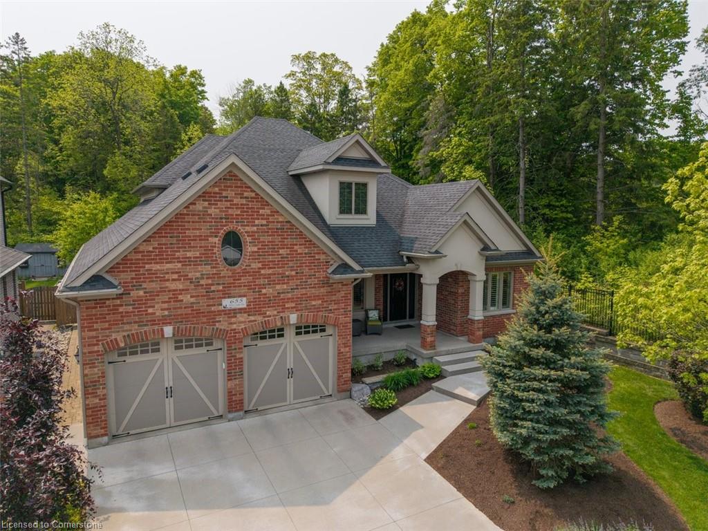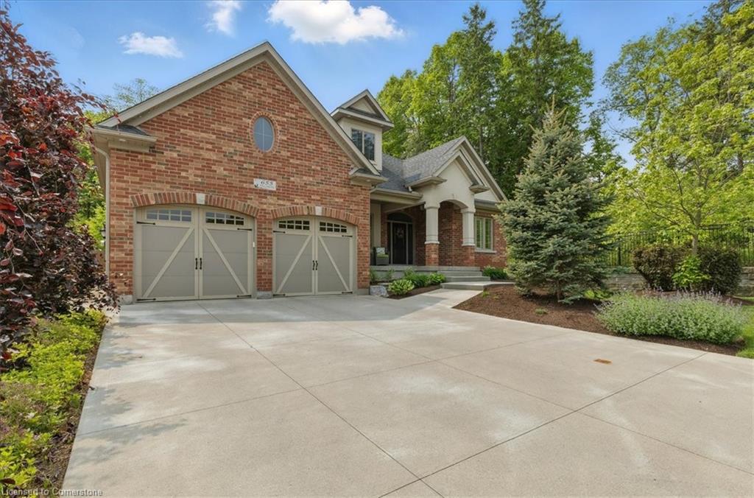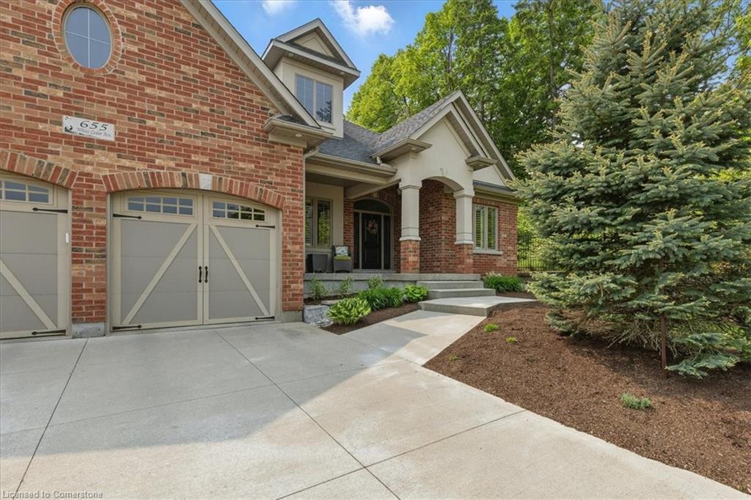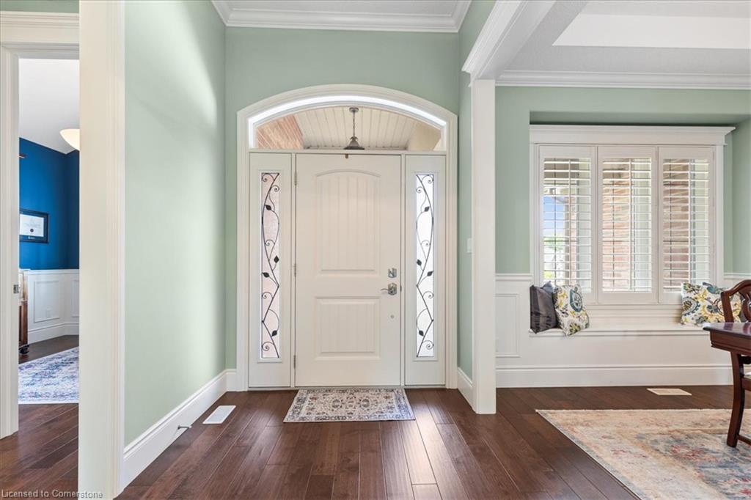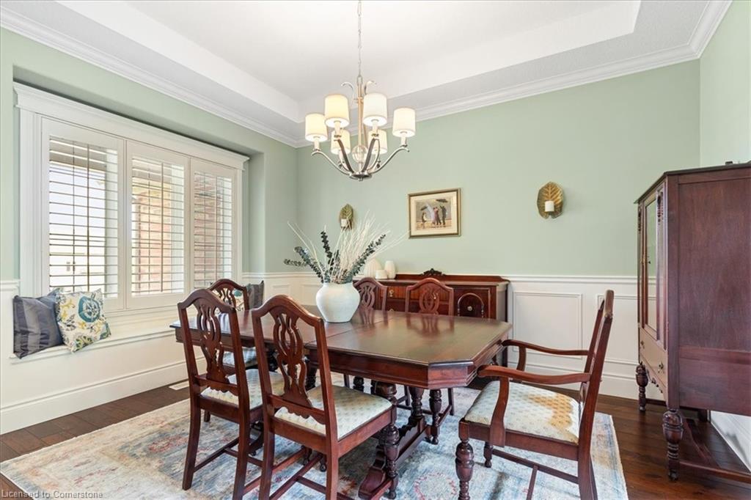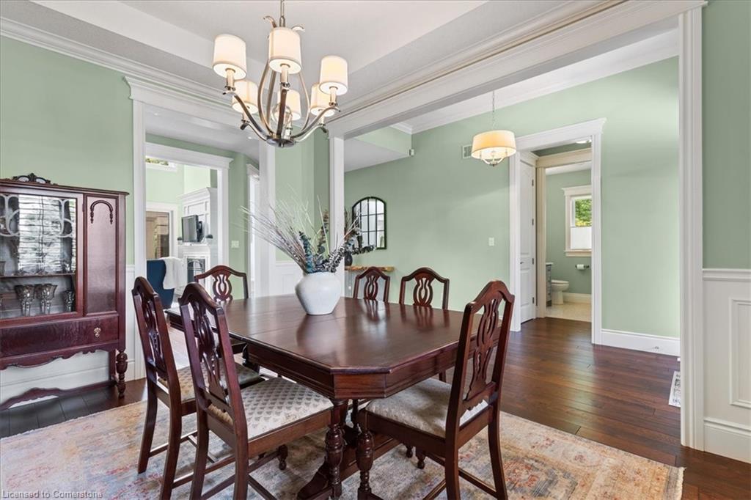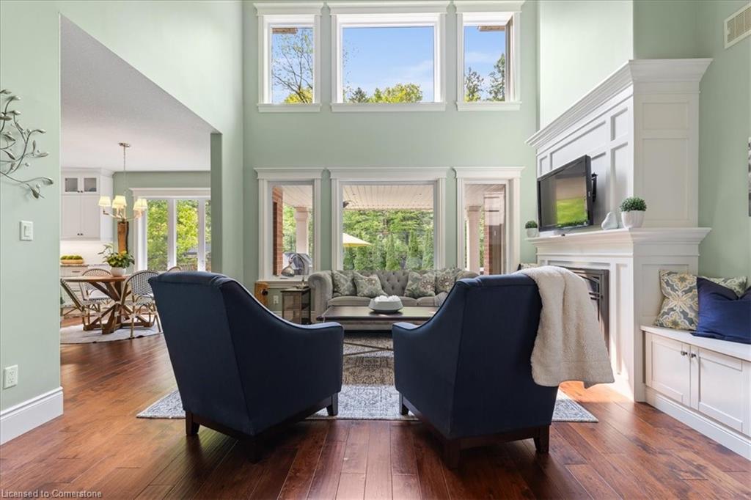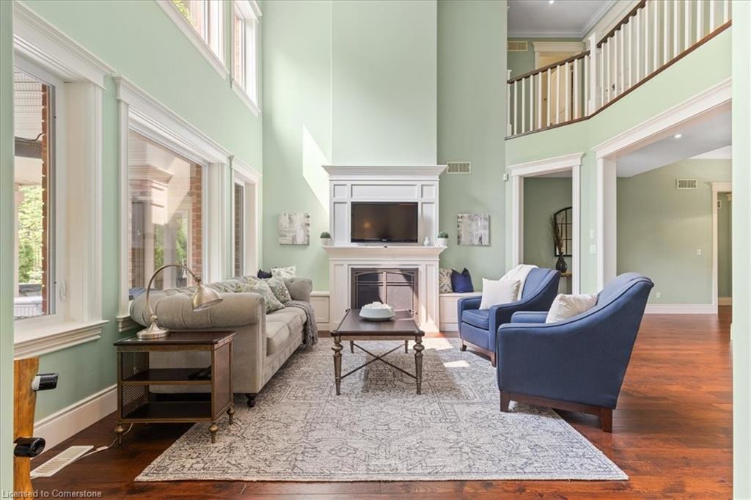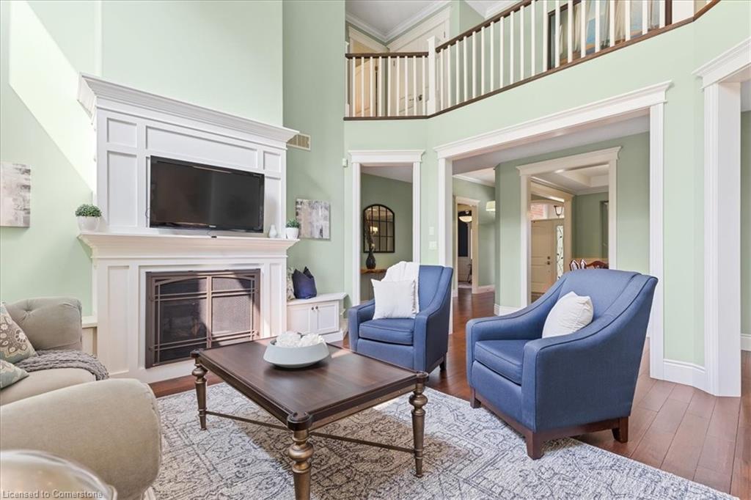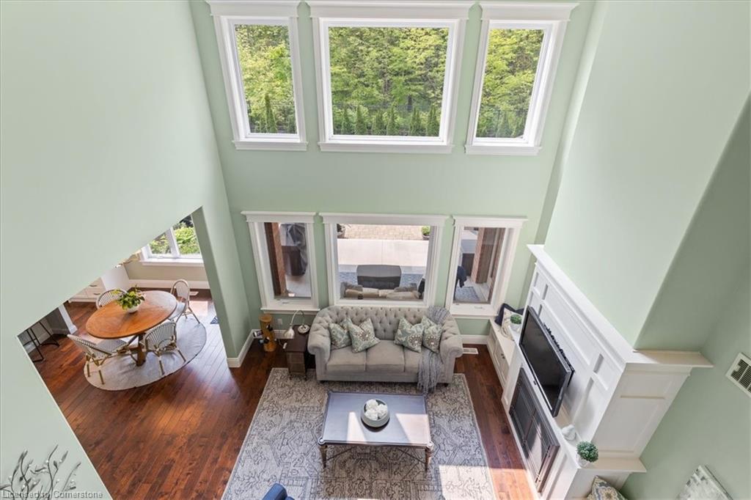655 White Cedar Ave, Waterloo, ON N2V 0A7, Canada
655 White Cedar Ave, Waterloo, ON N2V 0A7, CanadaBasics
- Date added: Added 8 months ago
- Category: Residential
- Type: Single Family Residence
- Status: Active
- Bedrooms: 5
- Bathrooms: 4
- Area: 2662 sq ft
- Year built: 2015
- Bathrooms Half: 1
- Rooms Total: 17
- County Or Parish: Waterloo
- Bathrooms Full: 3
- MLS ID: 40735242
Description
-
Description:
Welcome to this stunning custom-built home, ideally located in one of the area's most sought-after neighbourhoods, backing onto and beside green space. Thoughtfully designed for luxury, comfort, and function. It features hardwood flooring on the main and upper levels, with engineered hardwood in the children’s rooms and basement. The main floor includes a spacious primary suite with direct access to a covered concrete patio, custom built-ins, walk-in closet, and a luxurious ensuite with double vanity, large tiled walk-in shower and jacuzzi tub. The eat-in kitchen features honed leather-finish granite countertops, a Monogram gas stove, stainless steel appliances, garburator, wine fridge, breakfast island with seating, walk-in pantry, and built-in desk area. A patio door out to the landscaped, fully fenced yard with covered patio—perfect for entertaining. The Great Room offers soaring 18-foot ceilings, full-height windows, a gas fireplace with custom built-ins, and open to the upper level, creating an impressive space. Also on the main floor are a dining room, additional bedroom, 2-piece powder room, and a large laundry/mudroom with custom storage units, hooks, cubbies, and a closet. Upstairs are two generously sized bedrooms, a 5-piece bathroom with double sinks, and a linen closet. The professionally finished basement includes a large rec room with built-ins and gas fireplace, guest bedroom with egress window, 4-piece bathroom, second pantry/storage room, and a flex space ideal for a playroom, office, or den. Additional features include a storage room, mechanical room with high ceilings (currently used as a home gym), and a cold storage area. This meticulously maintained home offers high-end finishes, solid core doors, upgraded trim and baseboards, natural gas line for BBQ, irrigation system, parking for four cars, and is close to top-rated schools. Homes like this in such an incredible location rarely come available—this is truly a special opportunity.
Show all description
Location
- Parking Total: 6
- Directions: Laurelwood Drive to White Cedar
Building Details
- Number Of Units Total: 0
- Building Area Total: 3792 sq ft
- Number Of Buildings: 0
- Year Built Details: Owner
- Parking Features: Attached Garage, Garage Door Opener
- Covered Spaces: 2
- Construction Materials: Brick, Stucco
- Garage Spaces: 2
- Roof: Asphalt Shing
Amenities & Features
- Water Source: Municipal
- Patio & Porch Features: Patio, Porch
- Architectural Style: Two Story
- Appliances: Garborator, Water Softener, Dishwasher, Dryer, Gas Stove, Range Hood, Refrigerator, Washer, Wine Cooler
- Sewer: Sewer (Municipal)
- Exterior Features: Backs on Greenbelt, Landscaped, Lawn Sprinkler System
- Window Features: Window Coverings
- Cooling: Central Air
- Attached Garage Yes/ No: 1
- Interior Features: Air Exchanger, Auto Garage Door Remote(s)
- Heating: Forced Air, Natural Gas
- Frontage Type: North
- Fireplace Features: Gas

