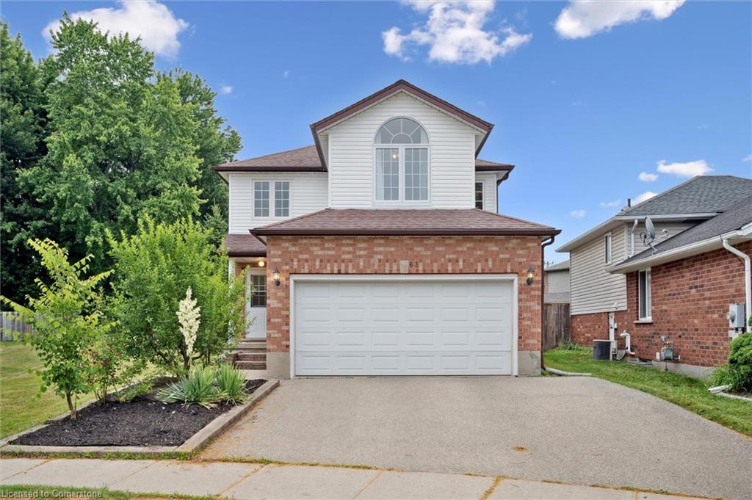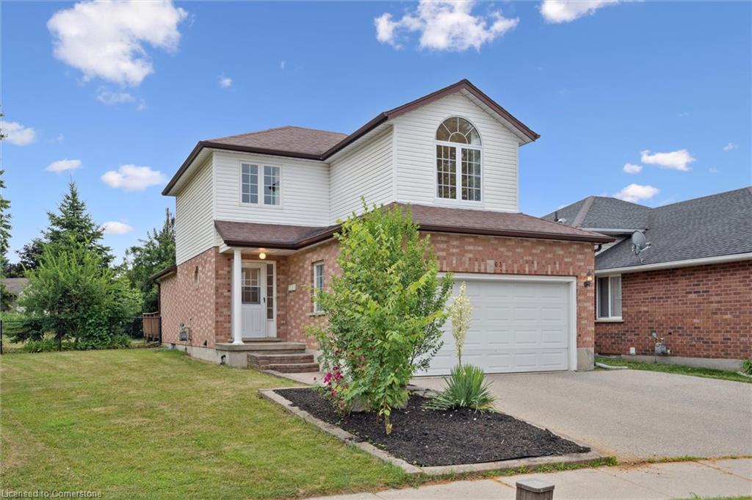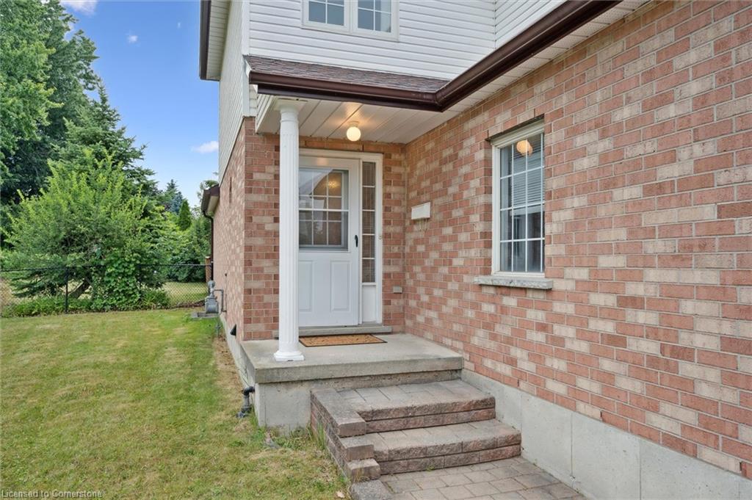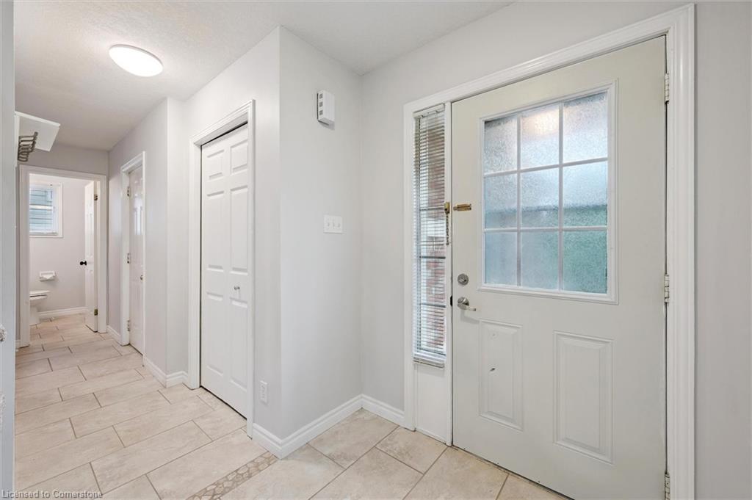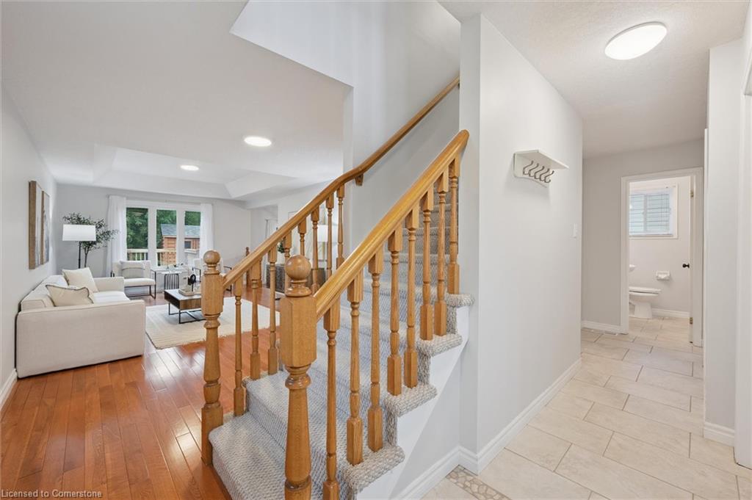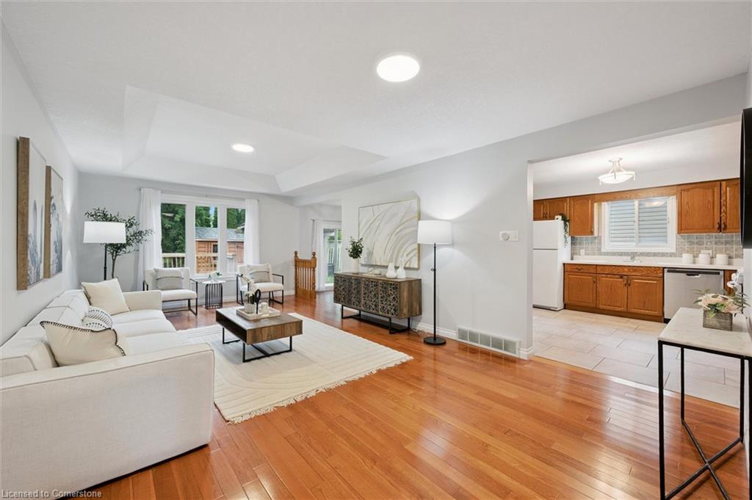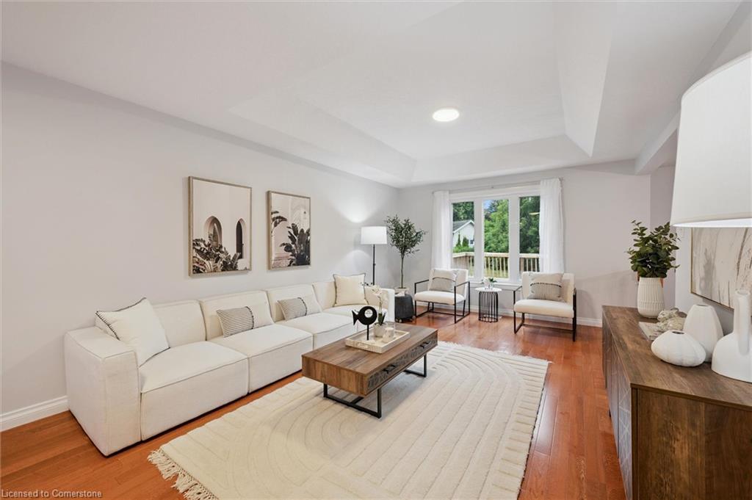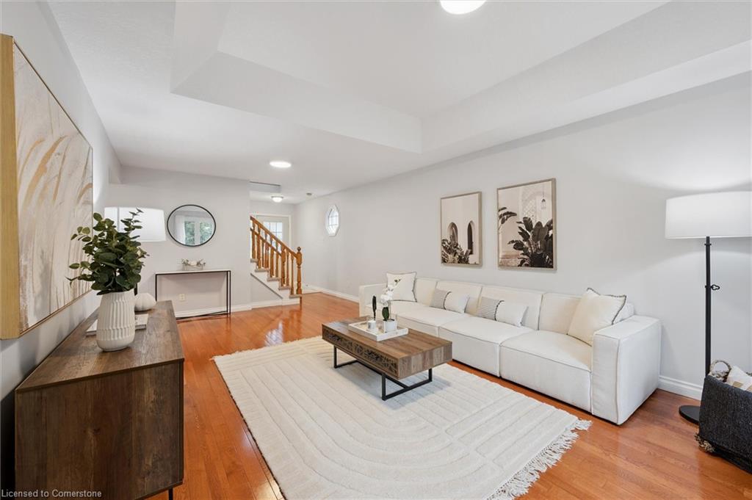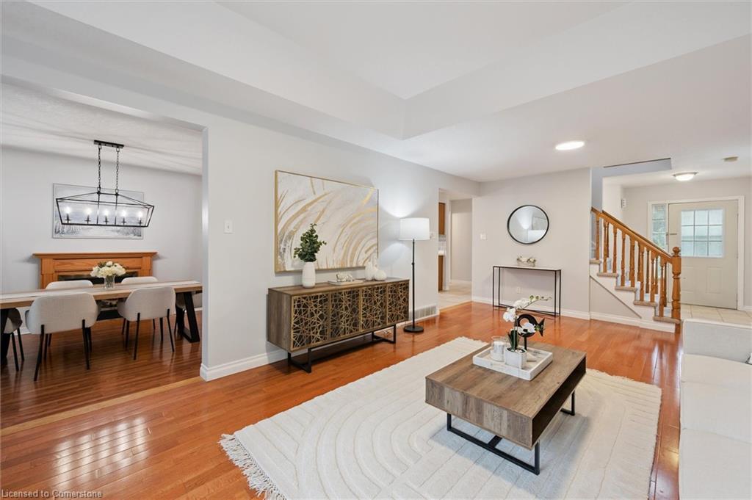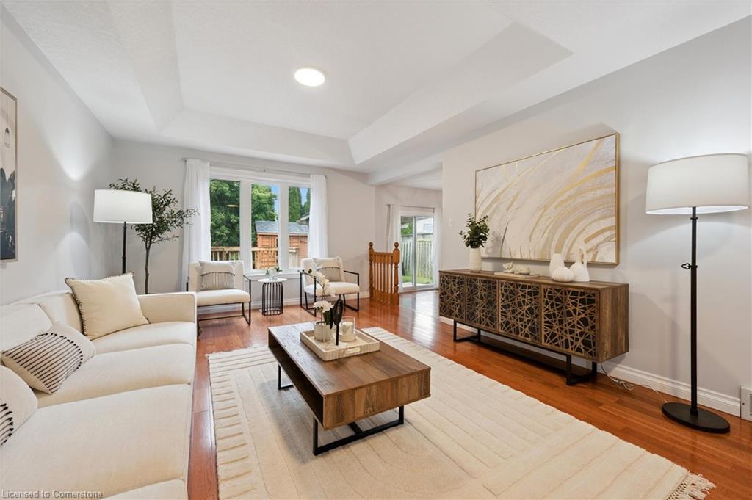63 Gregg Ct, Kitchener, ON N2A 4B9, Canada
63 Gregg Ct, Kitchener, ON N2A 4B9, CanadaBasics
- Date added: Added 13 hours ago
- Category: Residential
- Type: Single Family Residence
- Status: Active
- Bedrooms: 4
- Bathrooms: 4
- Area: 1726 sq ft
- Year built: 1995
- Bathrooms Half: 1
- Rooms Total: 14
- County Or Parish: Waterloo
- Bathrooms Full: 3
- MLS ID: 40750139
Description
-
Description:
***Welcome to 63 Gregg Court***Nestled on a quiet cul-de-sac in the heart of the family-friendly Lackner Woods community, this beautifully maintained detached home offers the ideal blend of comfort, style, and convenience. From the moment you arrive, you're welcomed by a double car garage and double-wide driveway, leading into a bright and airy foyer. Inside, the spacious living room is flooded with natural light, showcasing a raised ceiling and a large picture window—perfect for cozy family moments or entertaining guests. The kitchen is featuring sleek quartz countertops, a gas stove, and abundant cabinetry for all your culinary needs. Adjacent to the kitchen, the formal dining room boasts a natural gas fireplace and sliding doors that open onto a private, landscaped backyard. Step outside to enjoy the generous deck, ideal for summer barbecues or peaceful evenings under the stars. Upstairs, the primary suite is a true retreat, complete with a vaulted ceiling, walk-in closet, and a 3-piece ensuite. Two additional bedrooms share a bright and well-appointed 4-piece bathroom, while a cozy bonus seating area offers the perfect nook for reading or quiet relaxation. The fully finished basement extends your living space with a versatile recreation room, an additional bedroom, a full 3-piece bathroom, ample storage, and a cold cellar. Located just minutes from top-rated schools, parks, public transit, library, community centre, shopping, and major highways, this move-in ready home has everything your family needs—and more.
Show all description
Location
- Parking Total: 4
- Directions: LACKNER BLVD. TO BRYAN CRT. TO GREGG CRT.
- Direction Faces: East,West
Building Details
- Building Area Total: 2474 sq ft
- Number Of Buildings: 0
- Parking Features: Attached Garage, Garage Door Opener
- Covered Spaces: 2
- Construction Materials: Brick Veneer, Vinyl Siding
- Garage Spaces: 2
- Roof: Asphalt Shing
Amenities & Features
- Water Source: Municipal
- Patio & Porch Features: Deck, Patio
- Architectural Style: Two Story
- Appliances: Water Softener, Dishwasher, Dryer, Gas Stove, Refrigerator, Washer
- Sewer: Sewer (Municipal)
- Cooling: Central Air
- Attached Garage Yes/ No: 1
- Interior Features: Auto Garage Door Remote(s)
- Heating: Forced Air, Natural Gas
- Frontage Type: West
- Fireplace Features: Gas
- Fencing: Full

