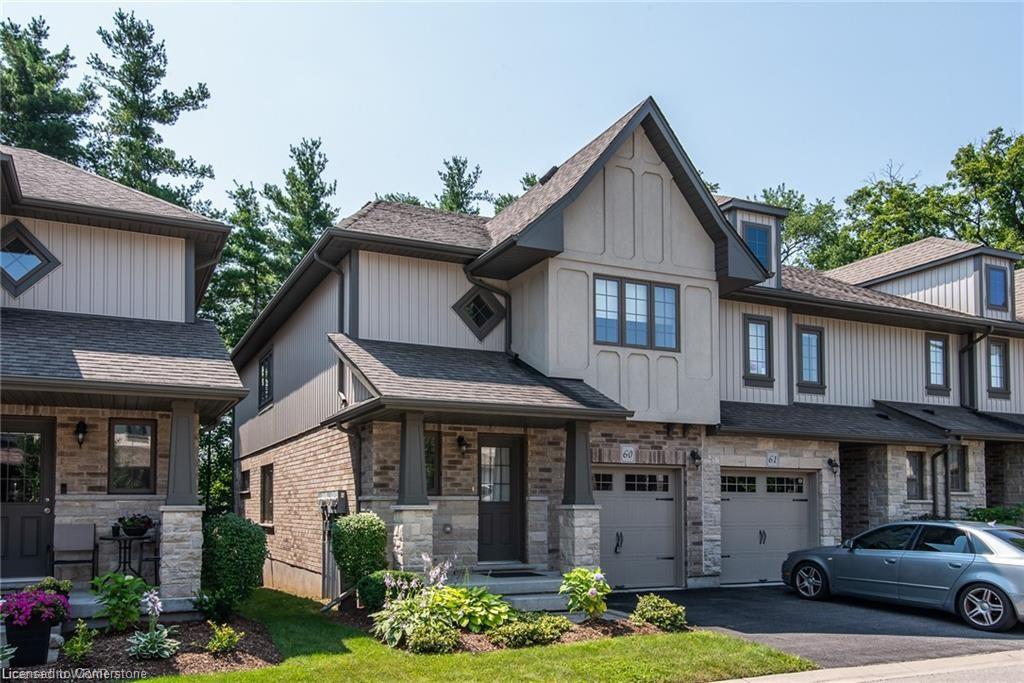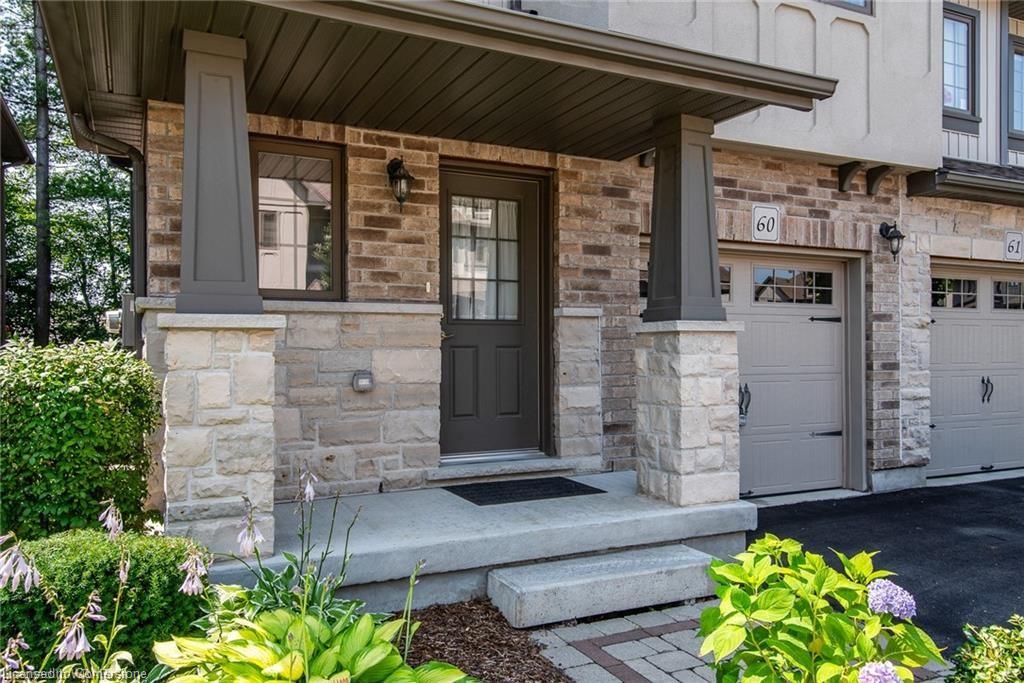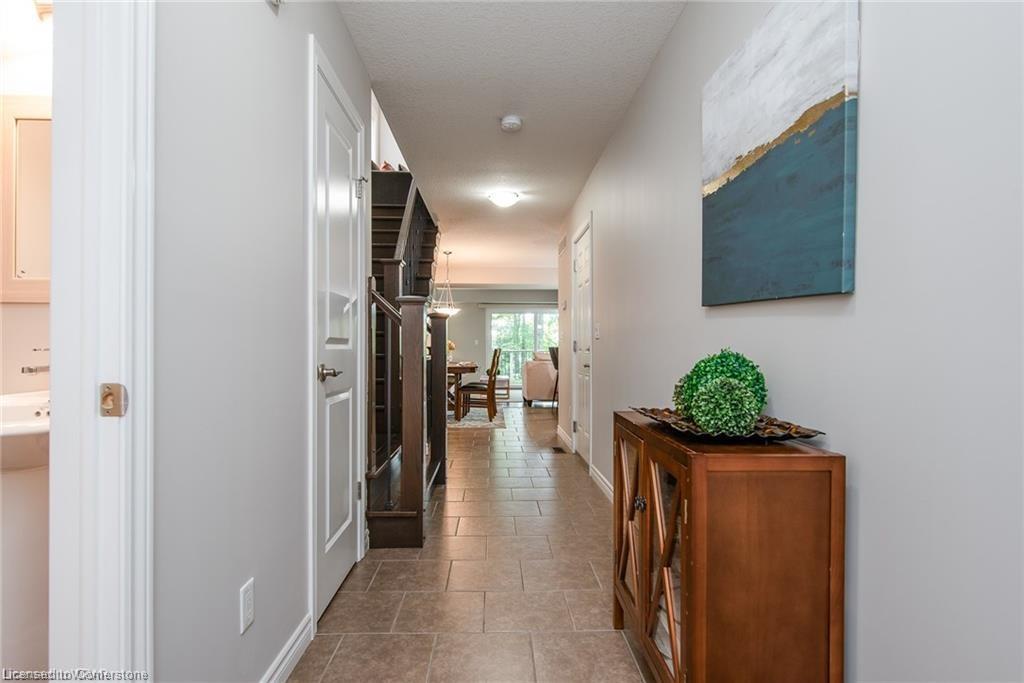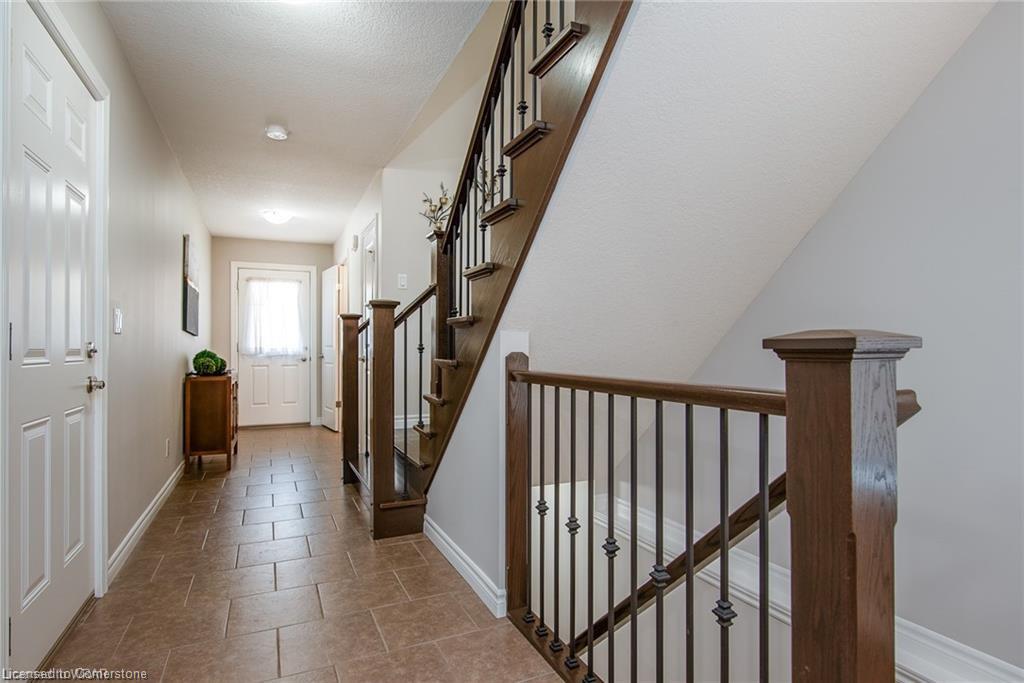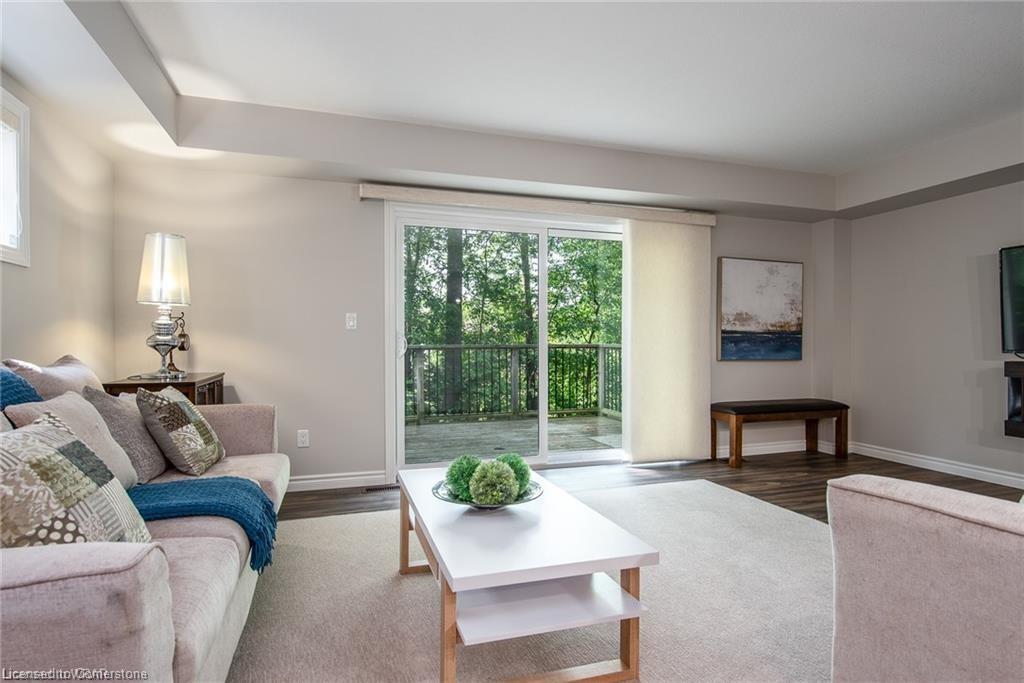635 Saginaw Pkwy, Cambridge, ON N1T 0C1, Canada
635 Saginaw Pkwy, Cambridge, ON N1T 0C1, CanadaBasics
- Date added: Added 3 weeks ago
- Category: Residential
- Type: Row/Townhouse
- Status: Active
- Bedrooms: 3
- Bathrooms: 3
- Area: 1778 sq ft
- Year built: 2016
- Bathrooms Half: 1
- Rooms Total: 12
- County Or Parish: Waterloo
- Bathrooms Full: 2
- MLS ID: 40690182
Description
-
Description:
Charming 3-bedroom, 2-storey townhouse perfectly situated with tranquil treed views! This inviting home offers a thoughtfully designed layout, beginning with the bright and airy main level. The open-concept living and dining area features a walkout to a private deck, where you can unwind or entertain while surrounded by nature. The kitchen with a breakfast island provides ample cabinetry and workspace, making meal prep a breeze. Direct interior access to the single-car garage adds convenience to your daily routine. Upstairs, the serene primary suite is a true retreat, complete with a spacious walk-in closet and private ensuite. Two additional well-sized bedrooms, a laundry room, and a full bathroom ensure everyone has their own space. The unfinished basement offers limitless potential—whether you envision a cozy recreation room, home gym, or extra storage. This property provides a peaceful lifestyle with easy access to parks, trails, and nearby amenities. It is ideal for families or those seeking a quiet, low-maintenance home close to nature!
Show all description
Location
- Parking Total: 2
- Directions: Townline road to Saginaw or Franklin Blvd. to Saginaw
- Direction Faces: South
Building Details
- Number Of Units Total: 0
- Building Area Total: 1778 sq ft
- Number Of Buildings: 0
- Year Built Details: Owner
- Parking Features: Attached Garage, Garage Door Opener, Asphalt, Exclusive
- Security Features: Carbon Monoxide Detector, Smoke Detector, Carbon Monoxide Detector(s), Smoke Detector(s)
- Building Name: Saginaw Woods - Wscp 575
- Covered Spaces: 1
- Construction Materials: Brick, Stone, Stucco, Vinyl Siding
- Garage Spaces: 1
- Roof: Asphalt Shing
Amenities & Features
- Water Source: Municipal-Metered
- Patio & Porch Features: Deck, Porch
- Architectural Style: Two Story
- Appliances: Water Heater, Water Softener, Built-in Microwave, Dishwasher, Dryer, Refrigerator, Stove, Washer
- Sewer: Sewer (Municipal)
- Exterior Features: Backs on Greenbelt, Landscaped
- Window Features: Window Coverings
- Cooling: Central Air
- Attached Garage Yes/ No: 1
- Interior Features: Auto Garage Door Remote(s), Rough-in Bath
- Heating: Forced Air, Natural Gas
- Frontage Type: South



