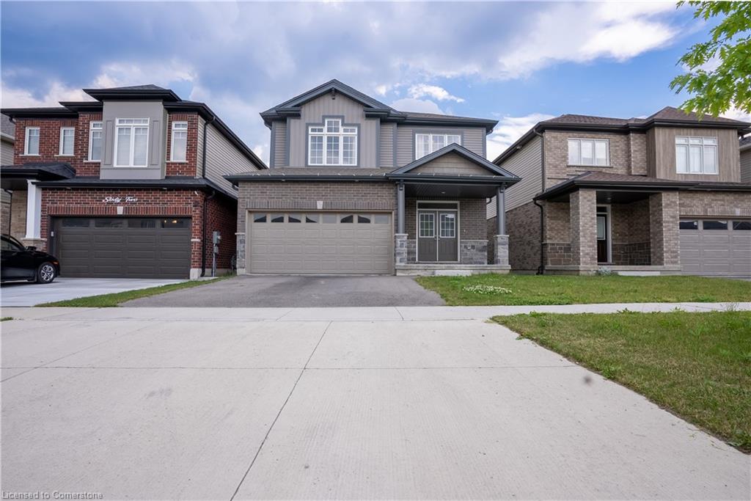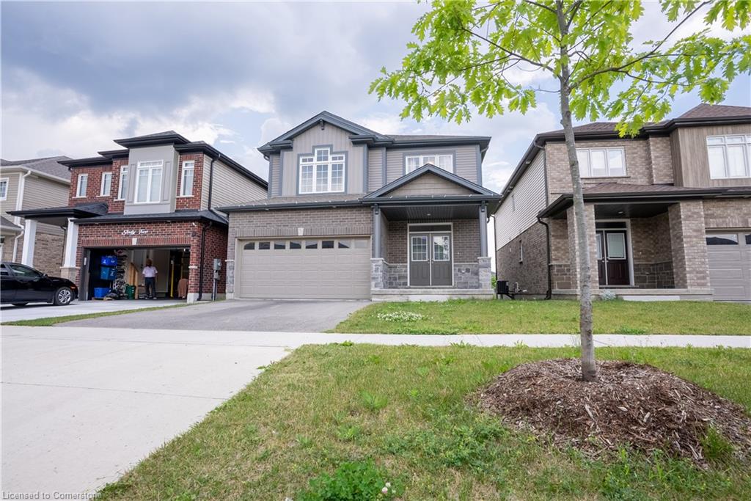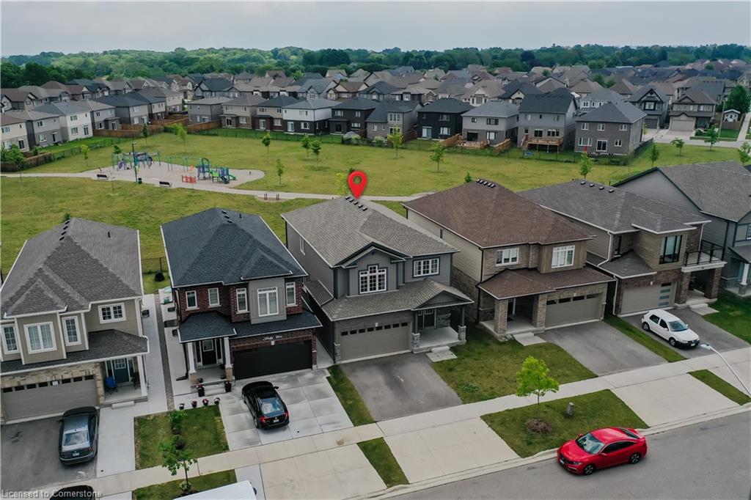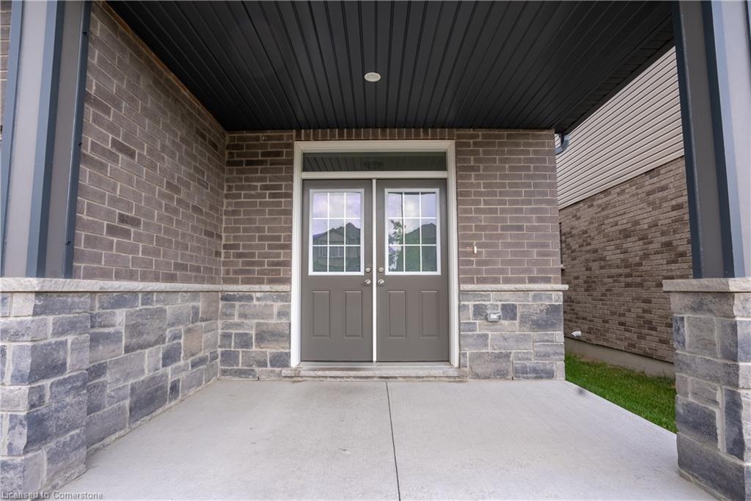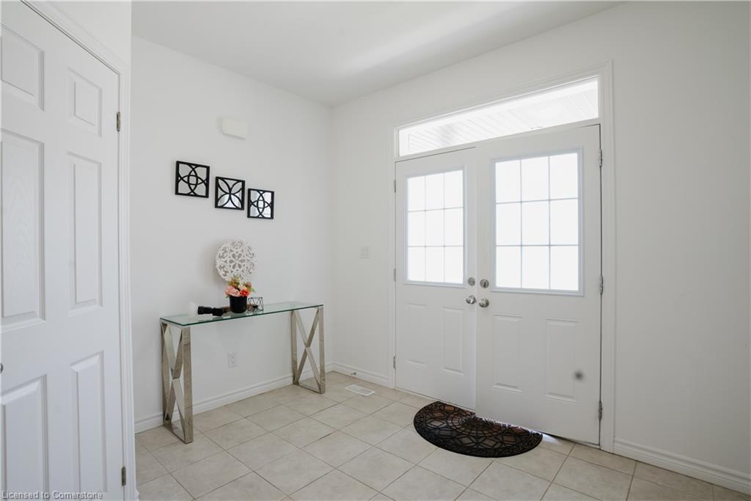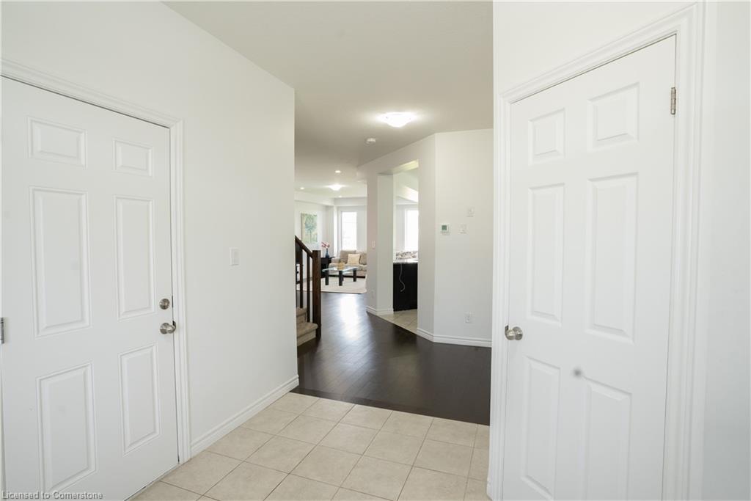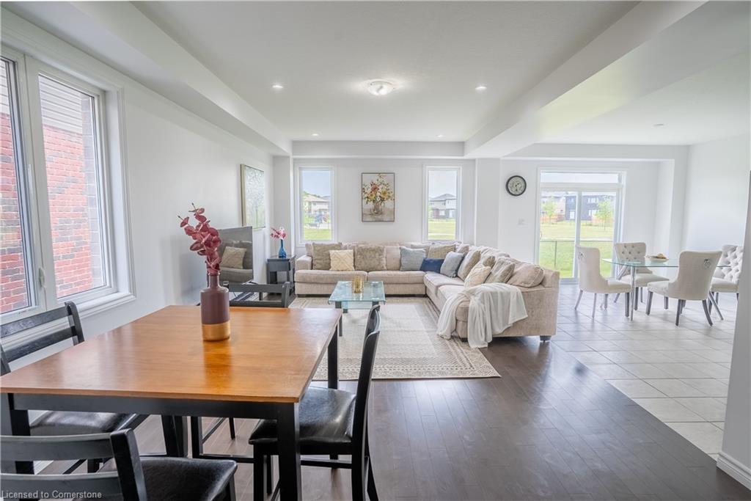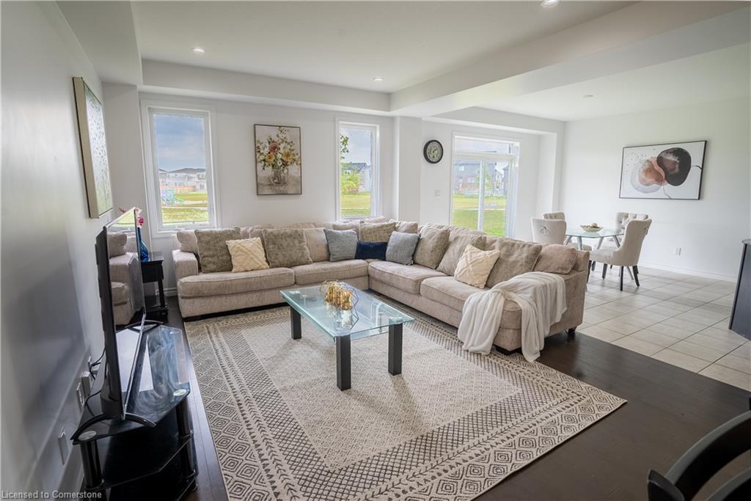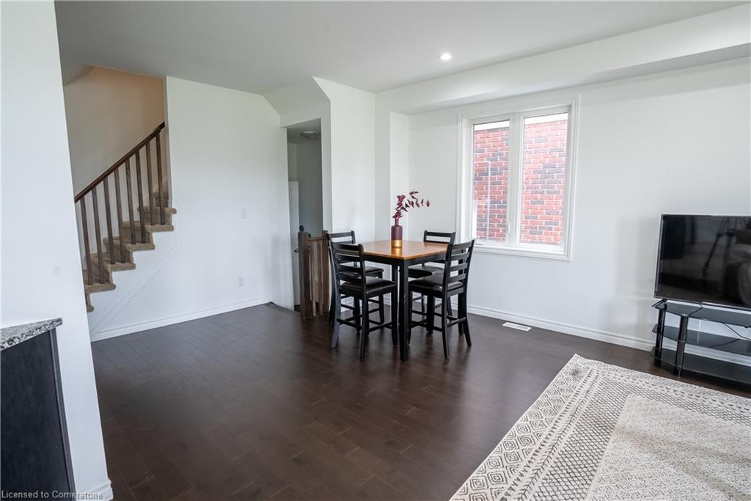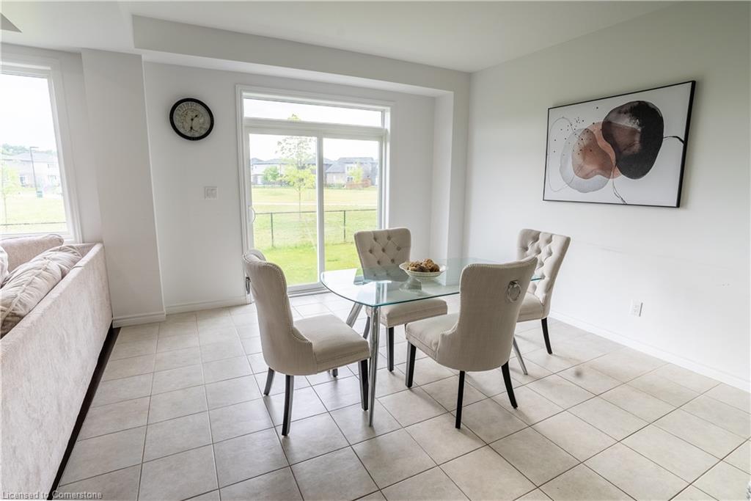43 Beauchamp Dr, Cambridge, ON N1S 0A2, Canada
43 Beauchamp Dr, Cambridge, ON N1S 0A2, CanadaBasics
- Date added: Added 2 months ago
- Category: Residential
- Type: Single Family Residence
- Status: Active
- Bedrooms: 4
- Bathrooms: 3
- Area: 2307 sq ft
- Bathrooms Half: 1
- Rooms Total: 10
- County Or Parish: Waterloo
- Bathrooms Full: 2
- MLS ID: 40712153
Description
-
Description:
This stunning detached home in Galt, Cambridge!!Premium Ravine Lot!!No house at the back!!In one of the most demanding Neighbourhood!!It is an upgraded,Chef delight Kitchen W/Great size centre island, open-concept property.Hardwood flooring in the main level Living area. Returning to Park. Total about 2400 Square Feet of Living Area. Easy access to Highway 401 & closes to Amenities nearby. Four-Bedroom Rooms Four bathrooms Kitchen and bathroom countertops made of granite.. Extended Driveway with easy Six parking spaces in total.Dont miss this beautifull detached propety!!
Show all description
Location
- Parking Total: 6
- Directions: Salisbury Ave & Beauchamp Dr
- Direction Faces: South
Building Details
- Building Area Total: 2307 sq ft
- Number Of Buildings: 0
- Parking Features: Attached Garage, Asphalt, Built-In
- Security Features: Carbon Monoxide Detector, Smoke Detector
- Covered Spaces: 2
- Construction Materials: Brick Veneer, Vinyl Siding
- Garage Spaces: 2
- Roof: Shingle
Amenities & Features
- Water Source: Municipal
- Architectural Style: Two Story
- Appliances: Water Heater, Built-in Microwave, Dryer, Gas Stove, Microwave, Range Hood, Refrigerator, Washer
- Sewer: Sewer (Municipal)
- Waterfront Features: Lake/Pond
- Cooling: Central Air
- Attached Garage Yes/ No: 1
- Interior Features: Built-In Appliances, Rough-in Bath, Separate Heating Controls, Water Meter
- Heating: Forced Air
- Frontage Type: West

