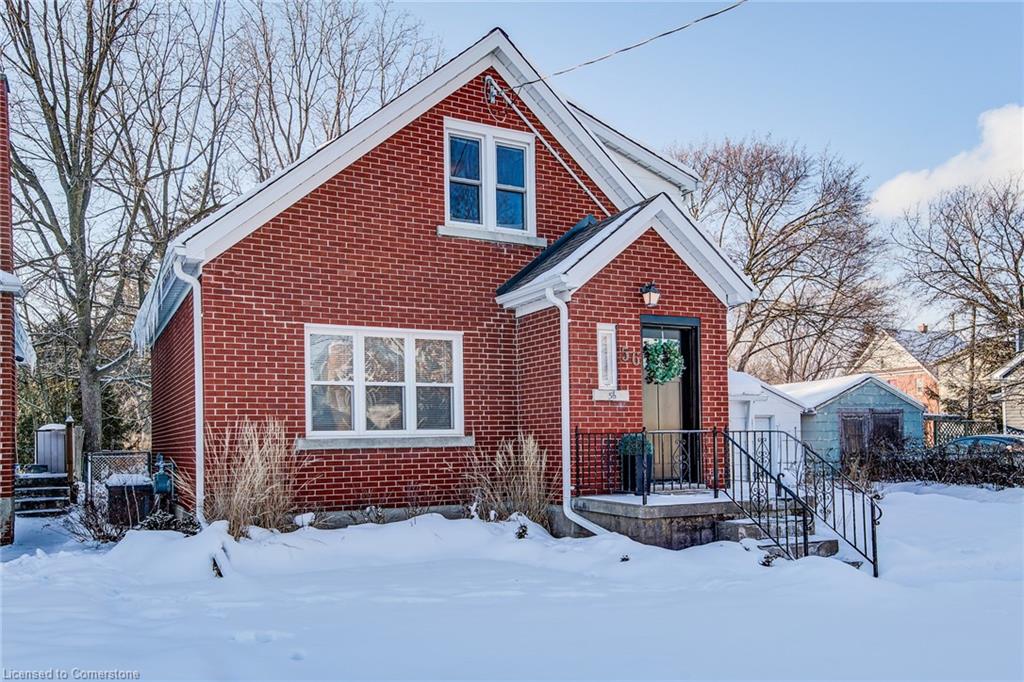64 Garden Ave, Kitchener, ON N2M 1E6, Canada
64 Garden Ave, Kitchener, ON N2M 1E6, CanadaBasics
- Date added: Added 2 weeks ago
- Category: Residential
- Type: Single Family Residence
- Status: Active
- Bedrooms: 2
- Bathrooms: 1
- Area: 1084 sq ft
- Year built: 1947
- Bathrooms Half: 0
- Rooms Total: 7
- County Or Parish: Waterloo
- Bathrooms Full: 1
- MLS ID: 40689728
Description
-
Description:
Welcome to 56 Garden Avenue, Kitchener. Just a short block from St Mary's Hospital, close to downtown Kitchener, walking trails and great shopping amenities nearby. This attractive and spacious two bedroom home is bright and beautiful. Evident throughout is the care and maintenance. Original character blends with lots of updates. Hardwood floors in the living and dining rooms and both bedrooms, many updated vinyl windows, gas furnace, central air and renewed bath. The big eat-in kitchen offers lots of possibilities. A bonus side entry through the enclosed vestibule offers a great place for snowy boots or gardening shoes. The generous size primary bedroom offers extraordinary storage in the wall to wall closet plus there's a second closet with shelving. Open the exterior door in the second bedroom to a Juliet style balcony with views to mature trees in the rear. The unspoiled basement with laundry, built-in storage cabinets and mechanicals offers opportunity for a workshop or perhaps a hobby room. An oversize detached garage offers single car parking with plenty of room to store the bikes, garden tools and more.
Show all description
This solid well built home is just right for the first time homeowner, family or downsizer. Working at the hospital or downtown? You won't find anything nicer. No condo fees and affordable what a great find. Don't miss this beauty. Call now to view.
Location
- Parking Total: 3
- Directions: Highland Rd turn onto Garden Avenue
Building Details
- Building Area Total: 1084 sq ft
- Number Of Buildings: 0
- Parking Features: Detached Garage, Concrete
- Covered Spaces: 1
- Construction Materials: Brick
- Garage Spaces: 1
- Roof: Asphalt Shing
Amenities & Features
- Water Source: Municipal-Metered
- Architectural Style: 1.5 Storey
- Appliances: Water Softener, Dryer, Refrigerator, Stove
- Sewer: Sewer (Municipal)
- Cooling: Central Air
- Heating: Forced Air, Natural Gas
- Frontage Type: West










