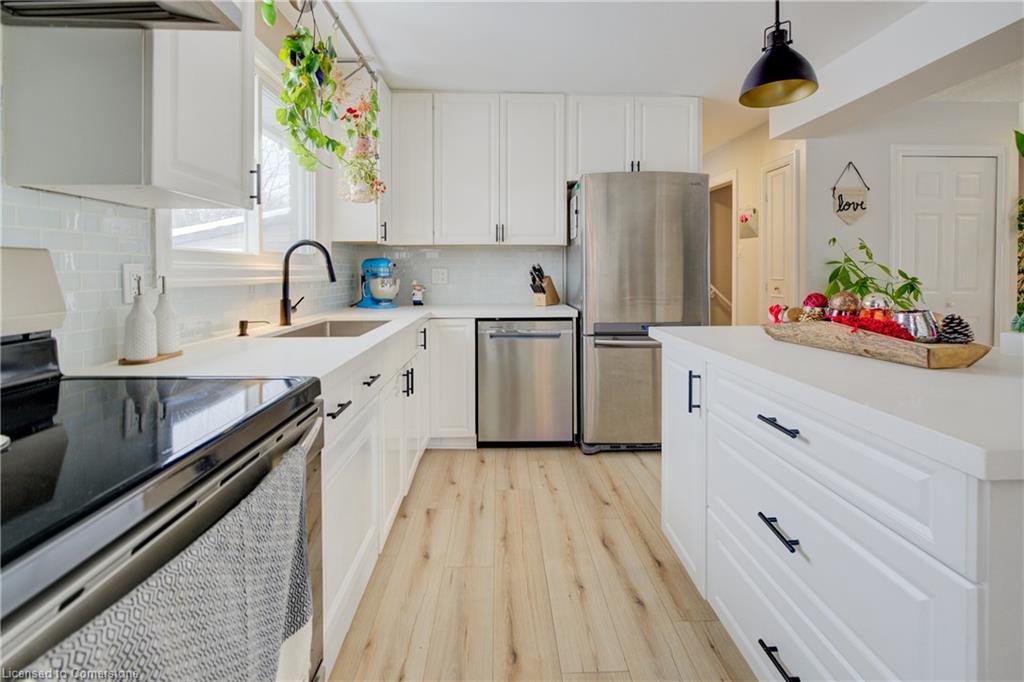Kitchener, ON, N2N 1M6
Kitchener, ON, N2N 1M6Basics
- Date added: Added 2 weeks ago
- Category: Residential
- Type: Single Family Residence
- Status: Active
- Bedrooms: 4
- Bathrooms: 3
- Area: 1637.14 sq ft
- Bathrooms Half: 1
- Rooms Total: 14
- County Or Parish: Waterloo
- Bathrooms Full: 2
- MLS ID: 40684131
Description
-
Description:
Welcome to this beautifully updated 4-bedroom home in the desirable Forest Heights neighborhood of Kitchener. Situated on a spacious lot, this property offers a perfect blend of modern style and functionality. The open-concept layout creates a bright and inviting space, ideal for entertaining or family living. The kitchen has been tastefully updated with refaced cabinets, a new island, a stylish backsplash, and quartz countertops, making it the heart of the home. The primary bedroom features a brand-new ensuite bathroom, while the second full bathroom has been upgraded with a sleek stand-up shower. Freshly painted walls and new flooring on the main floor provide a crisp and contemporary feel throughout. Step outside to enjoy the newly fenced yard and a modern concrete deck, perfect for outdoor gatherings. Located close to schools, parks, and all amenities, this home is move-in ready and offers everything you need for comfortable living. Don’t miss your chance to make it yours!
Show all description
Location
- Parking Total: 3
- Directions: DRIFTWOOD DR - > WESTHEIGHTS DR
Building Details
- Building Area Total: 2241.95 sq ft
- Number Of Buildings: 0
- Parking Features: Attached Garage
- Covered Spaces: 1
- Construction Materials: Brick, Shingle Siding
- Garage Spaces: 1
- Roof: Asphalt Shing
Amenities & Features
- Water Source: Municipal-Metered
- Architectural Style: Two Story
- Appliances: Water Heater, Water Purifier, Water Softener, Dishwasher, Dryer, Refrigerator, Stove, Washer
- Sewer: Sewer (Municipal)
- Cooling: Central Air
- Attached Garage Yes/ No: 1
- Interior Features: Auto Garage Door Remote(s), Ceiling Fan(s)
- Heating: Forced Air
- Frontage Type: North










