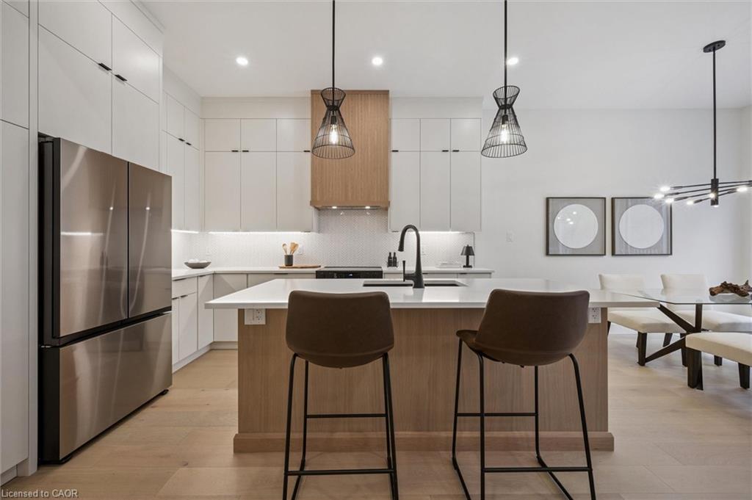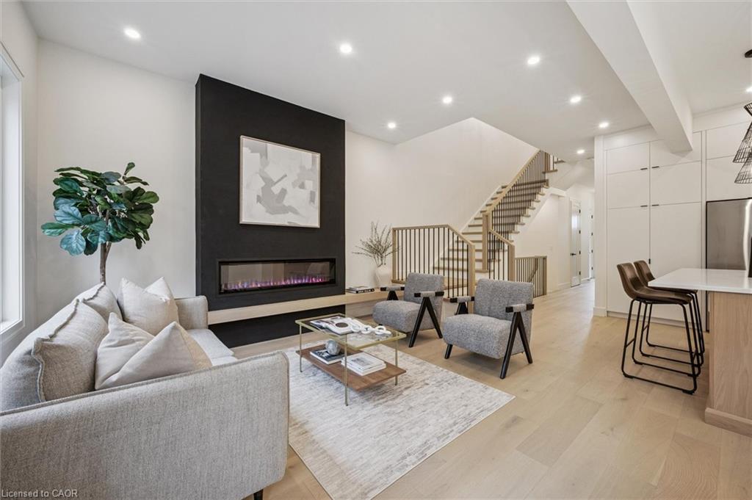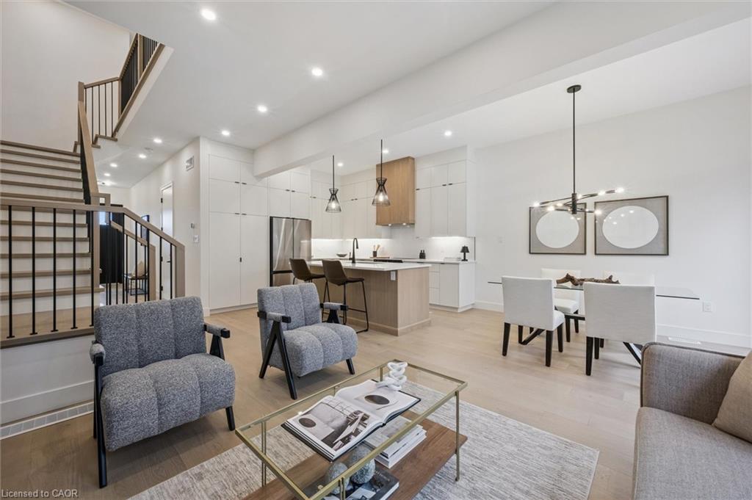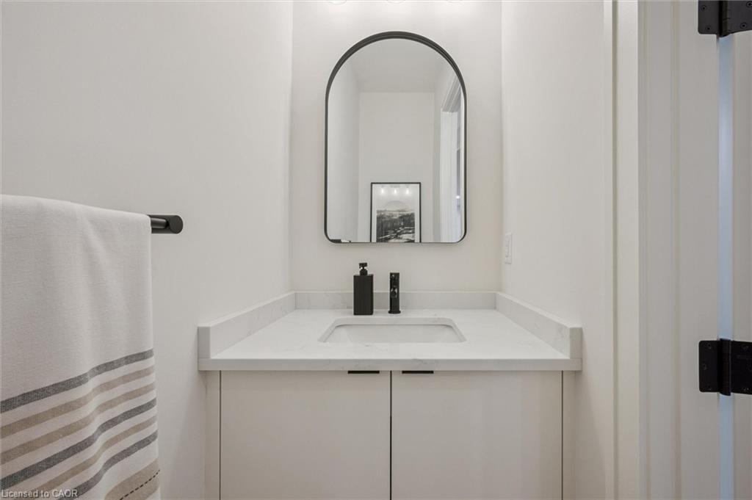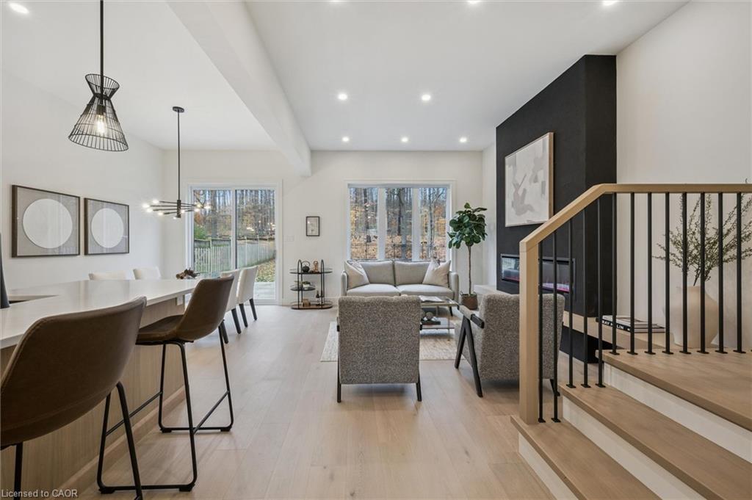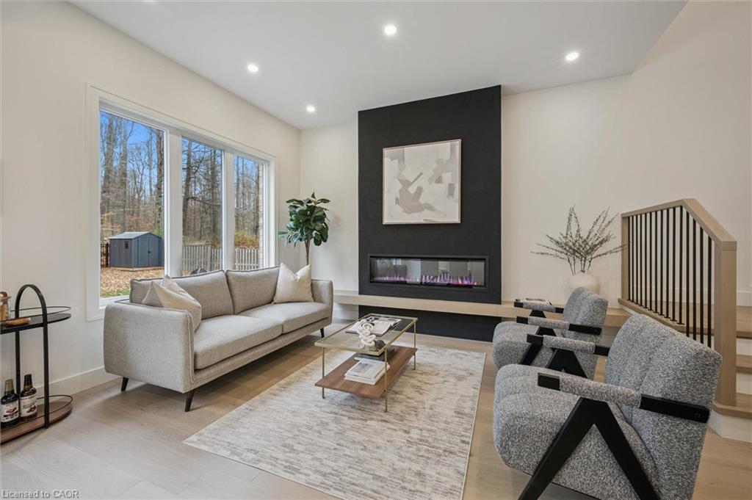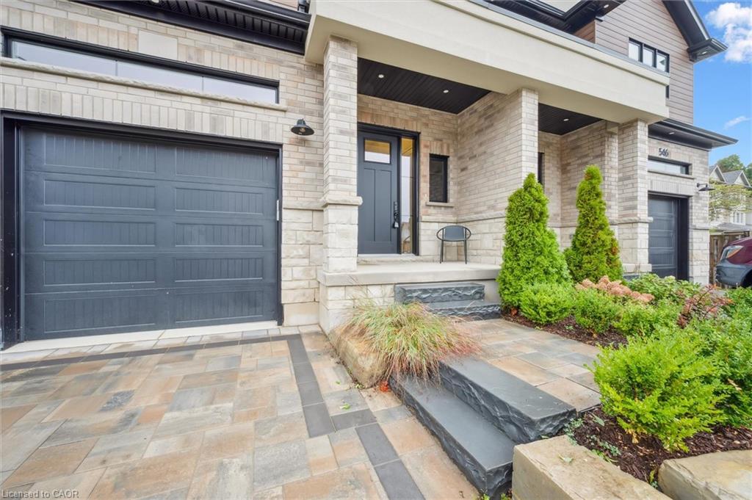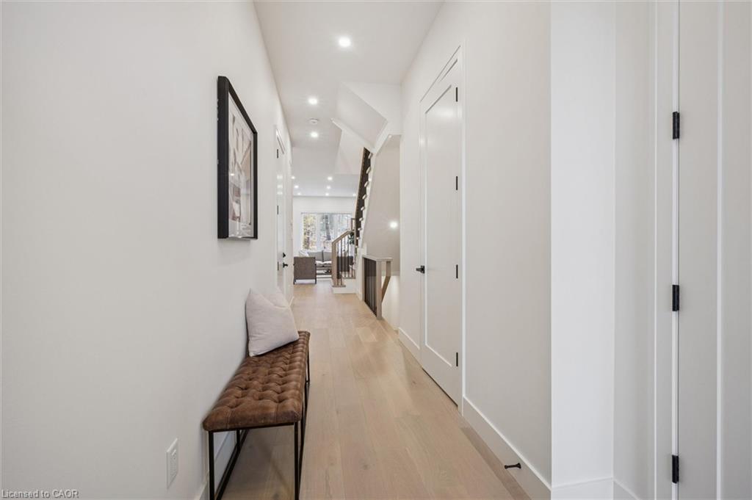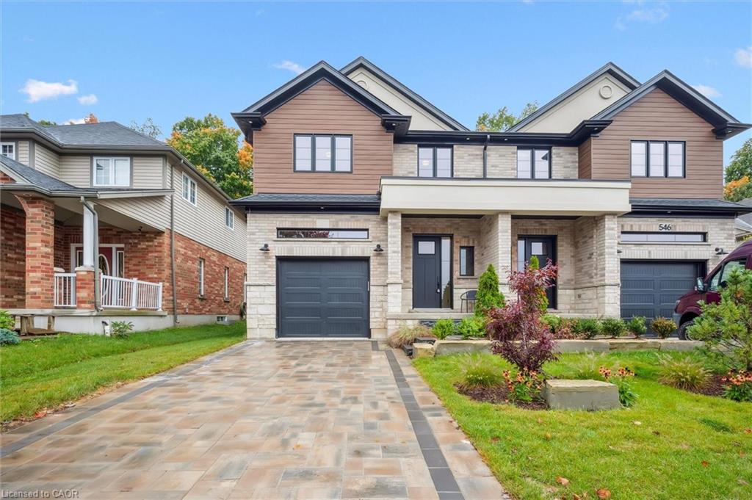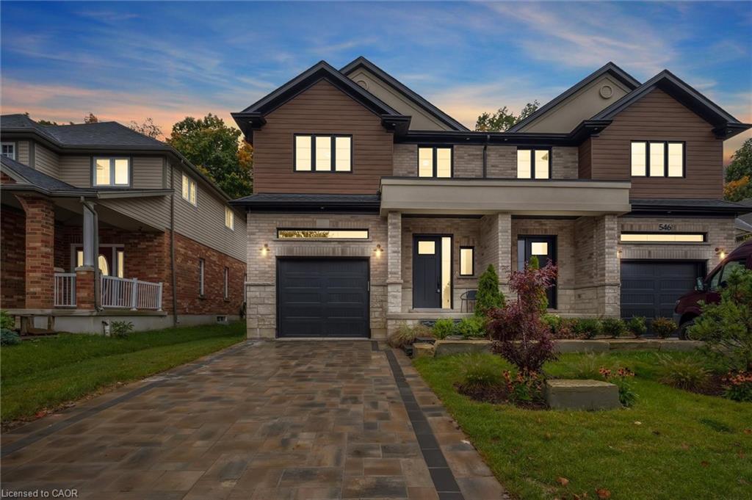548 Peach Blossom Ct, Kitchener, ON N2E 3Z9, Canada
548 Peach Blossom Ct, Kitchener, ON N2E 3Z9, CanadaBasics
- Date added: Added 3 weeks ago
- Category: Residential
- Type: Single Family Residence
- Status: Active
- Bedrooms: 4
- Bathrooms: 4
- Area: 1784 sq ft
- Year built: 2025
- Bathrooms Half: 1
- Rooms Total: 14
- County Or Parish: Waterloo
- Bathrooms Full: 3
- MLS ID: 40796292
Description
-
Description:
BROKER OPEN JANUARY 14th 11am-3pm - THE ONE that will take you by surprise - discover refined living in this beautifully appointed semi-detached home in Kitchener, showcasing over 2300 sf of elegantly designed living space. With 4 bedrooms and 4 bathrooms, this home blends modern sophistication with comfort, offering a lifestyle of both luxury and ease. The heart of this home is the gourmet kitchen, featuring custom Chervin-built cabinetry, premium fixtures, and a seamless flow into the dining and living areas—perfect for both everyday living and entertaining. Oversized windows frame serene views of private green space, bringing natural light and tranquility indoors. Upstairs, discover a spacious primary retreat with a spa-inspired ensuite featuring a double-vanity & walk-in closet Additional spacious bedrooms provide flexibility for family, guests, or a private home office, while the finished lower level offers even more living space. Step outside to your own sanctuary—an expansive deep lot backing onto lush green space adorned with majestic maple trees. Whether enjoying morning coffee or evening gatherings, this tranquil backdrop provides year-round beauty
Show all description
and privacy. Ideally located near prestigious schools, vibrant shopping including the Sunrise Centre, dining, and recreation, this home seamlessly combines convenience, elegance, and natural charm—a rare offering in one of Kitchener’s most desirable settings. Don’t miss the opportunity to own this one-of-a-kind home — schedule your showing today!
Location
- Parking Total: 3
- Directions: Ottawa St S to David Bergey Drive to Peach Blossom Court
Building Details
- Building Area Total: 2304 sq ft
- Number Of Buildings: 0
- New Construction Yes/ No: 1
- Year Built Details: Completed / New
- Parking Features: Attached Garage, Garage Door Opener, Paver Block
- Security Features: Smoke Detector, Carbon Monoxide Detector(s), Smoke Detector(s)
- Covered Spaces: 1
- Construction Materials: Board & Batten Siding, Brick, Stone, Stucco
- Garage Spaces: 1
- Roof: Asphalt Shing
Amenities & Features
- Water Source: Municipal
- Patio & Porch Features: Deck
- Architectural Style: Two Story
- Appliances: Water Heater, Built-in Microwave, Dishwasher, Dryer, Range Hood, Refrigerator, Stove, Washer
- Sewer: Sewer (Municipal)
- Exterior Features: Backs on Greenbelt, Landscaped
- Cooling: Central Air
- Attached Garage Yes/ No: 1
- Interior Features: Air Exchanger, Auto Garage Door Remote(s)
- Heating: Forced Air, Natural Gas
- Frontage Type: East
- Fireplace Features: Electric, Family Room
- Fencing: Fence - Partial

