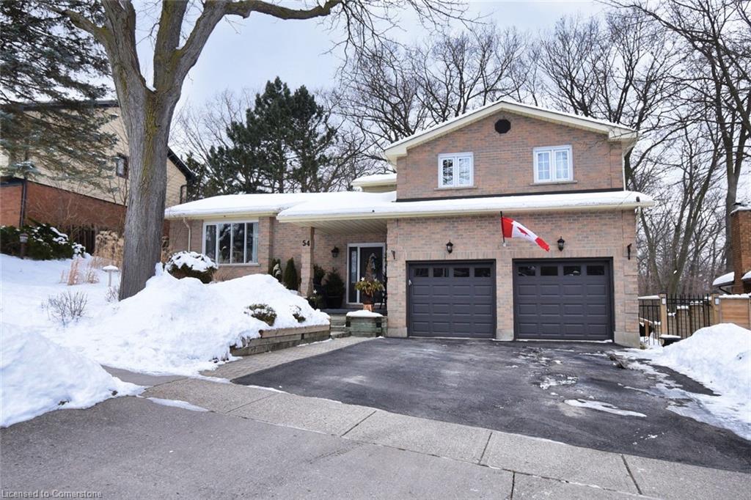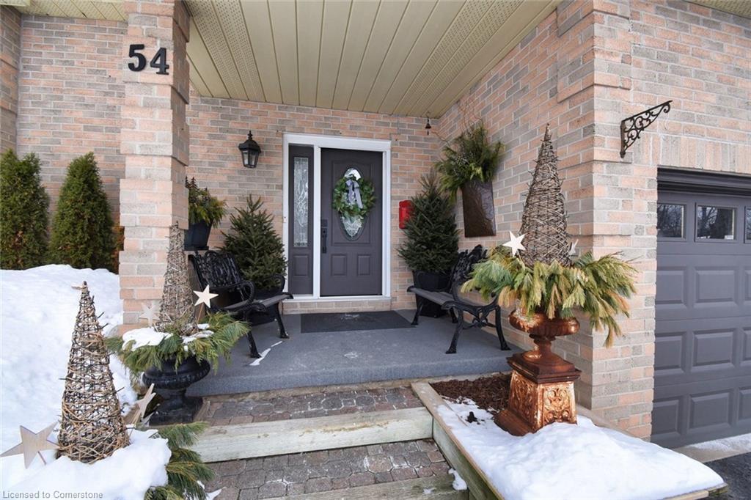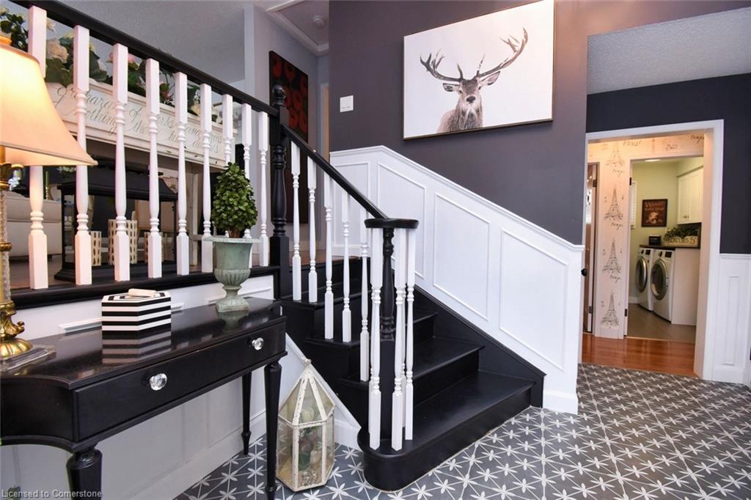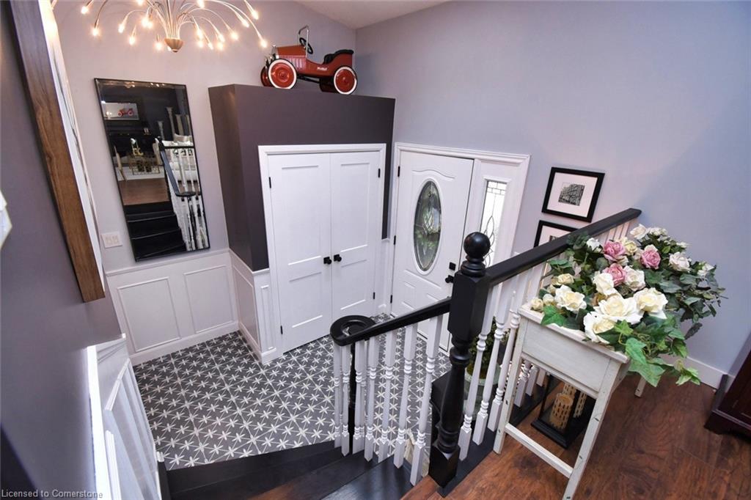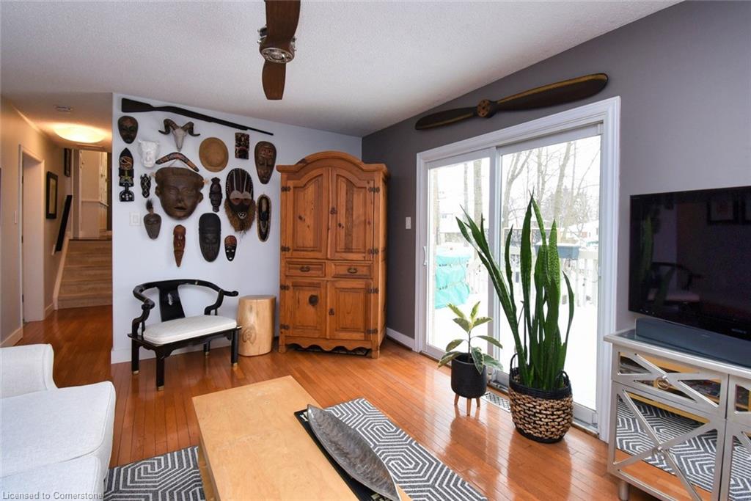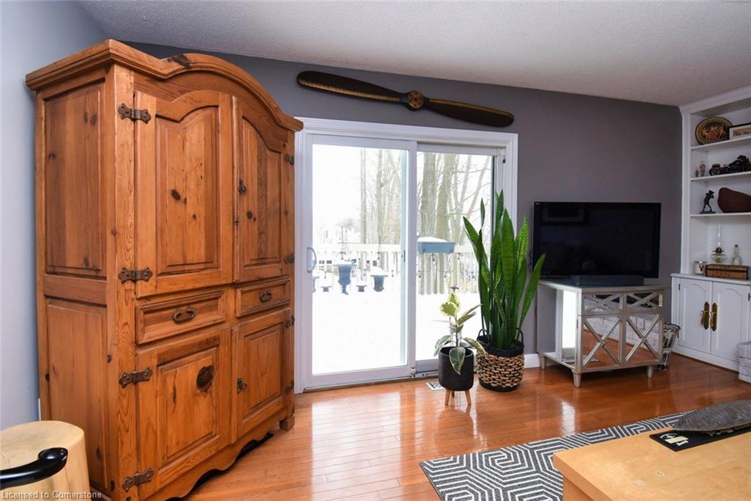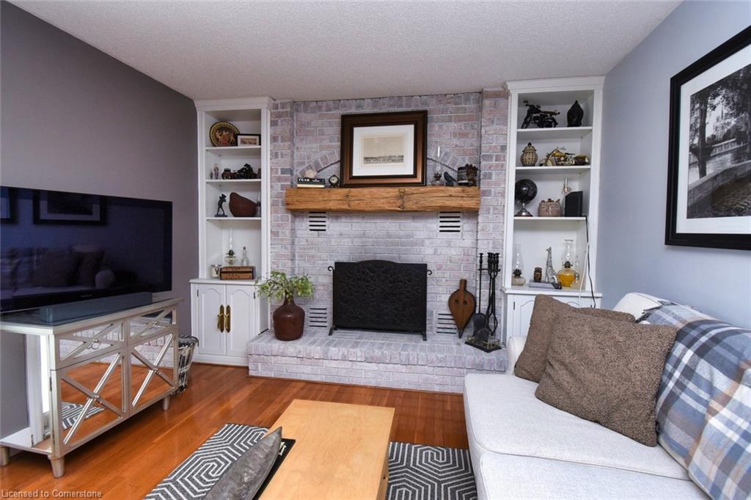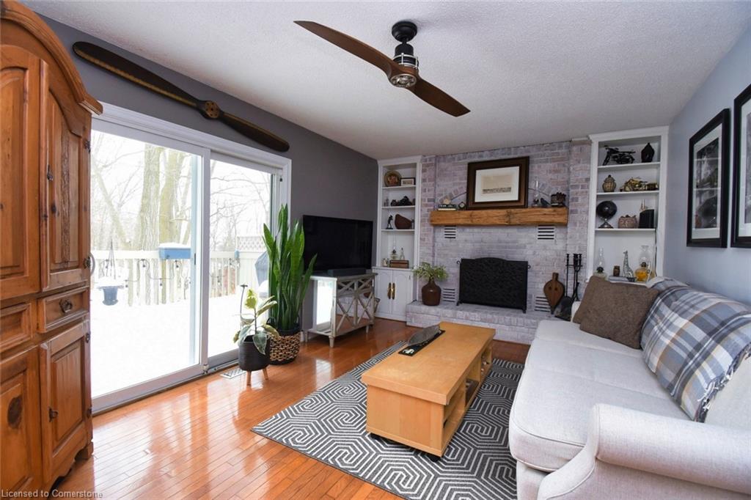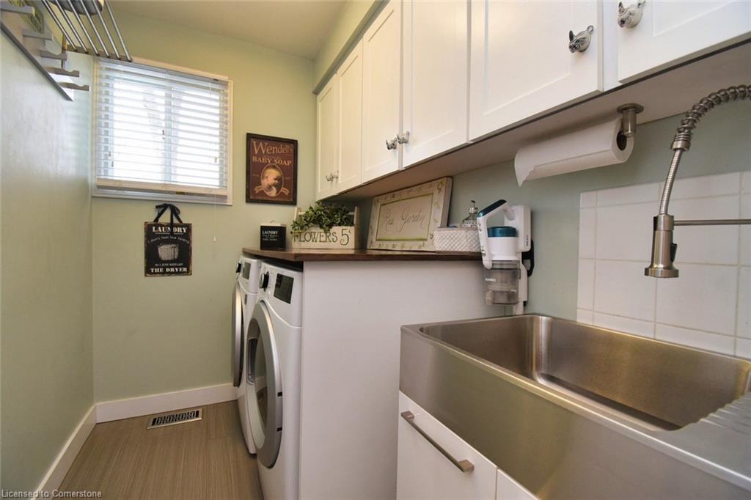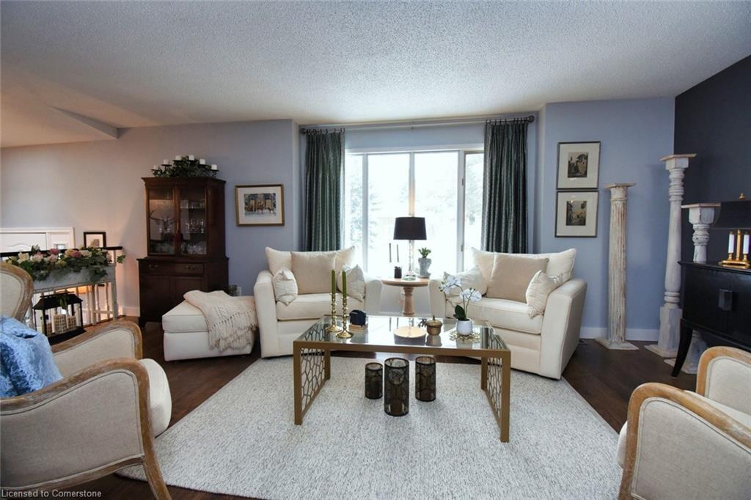54 Inverness Dr, Cambridge, ON N1S 4C9, Canada
54 Inverness Dr, Cambridge, ON N1S 4C9, CanadaBasics
- Date added: Added 11 months ago
- Category: Residential
- Type: Single Family Residence
- Status: Active
- Bedrooms: 3
- Bathrooms: 3
- Area: 1842 sq ft
- Year built: 1985
- Bathrooms Half: 0
- Rooms Total: 16
- County Or Parish: Waterloo
- Bathrooms Full: 3
- Lot Size Square Feet: 0 sq ft
- Lot Size Acres: 0 sq ft
- MLS ID: 40699191
Description
-
Description:
Located in a highly sought-after, family-friendly neighborhood in Cambridge, this expansive split-level home offers exceptional value and comfort. Boasting 3 spacious bedrooms and an oversized double garage, the property is set on a beautiful lot that provides a serene private retreat. Enjoy outdoor living at its finest with a two-tiered deck, large patio, lush perennial gardens surrounded by mature trees. Inside, the bright and airy family room features gleaming hardwood floors, a cozy wood-burning fireplace, and sliding doors that open to your backyard oasis. The fully renovated kitchen is a chef's dream, with modern finishes, quartz countertops, a large central island, and ample cabinetry for all your cooking and entertaining needs. The master suite offers a walk-through closet and ensuite access for added convenience and privacy. The lower level is fully finished with a spacious recreation room, a 3-piece bathroom, and large windows that flood the space with natural light. Additionally, the basement includes an extra room perfect for use as a study or games room, along with a storage area that can easily be converted into a fourth bedroom. For added convenience, there is a bonus walkout to the backyard. This home is ideally located near top-rated schools, parks, and amenities, making it an excellent choice for families. With its inviting layout and exceptional features, this home is truly a must-see. Schedule a showing today!
Show all description
Location
- Parking Total: 4
- Directions: GRAND RIDGE
Building Details
- Number Of Units Total: 0
- Building Area Total: 1842 sq ft
- Number Of Buildings: 0
- Parking Features: Attached Garage, Garage Door Opener, Asphalt
- Covered Spaces: 2
- Construction Materials: Brick, Vinyl Siding
- Garage Spaces: 2
- Roof: Asphalt Shing
Amenities & Features
- Water Source: Municipal
- Patio & Porch Features: Deck, Patio
- Architectural Style: Sidesplit
- Appliances: Water Softener, Dishwasher, Dryer, Refrigerator, Stove, Washer
- Sewer: Sewer (Municipal)
- Exterior Features: Landscaped
- Cooling: Central Air
- Attached Garage Yes/ No: 1
- Interior Features: Central Vacuum, Auto Garage Door Remote(s)
- Heating: Forced Air, Natural Gas
- Frontage Type: West
- Fireplace Features: Wood Burning

