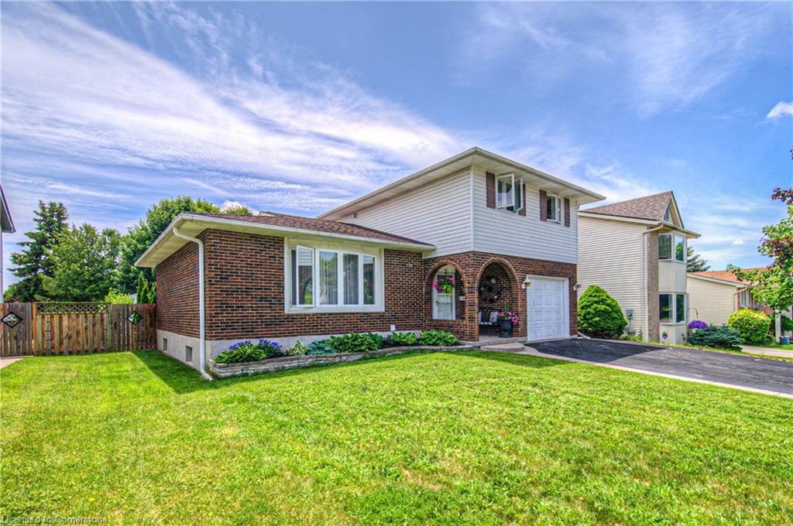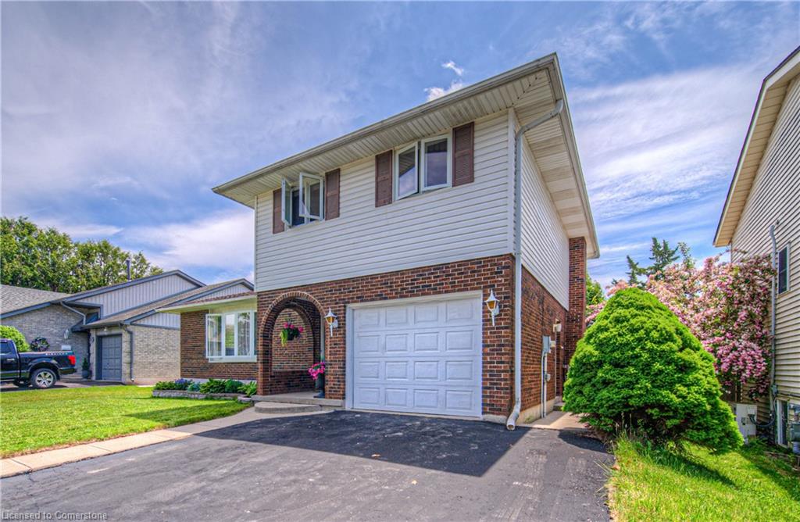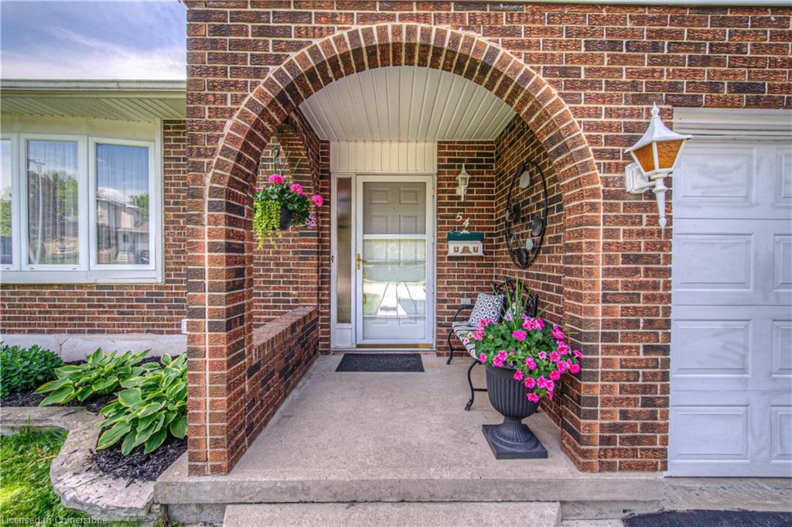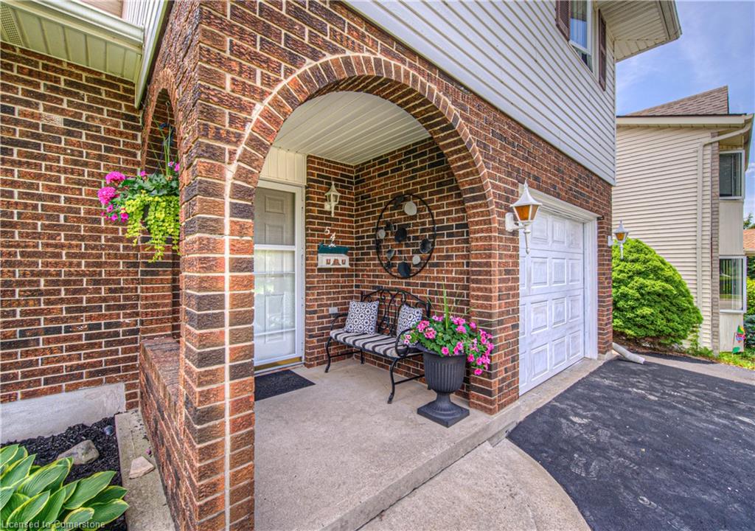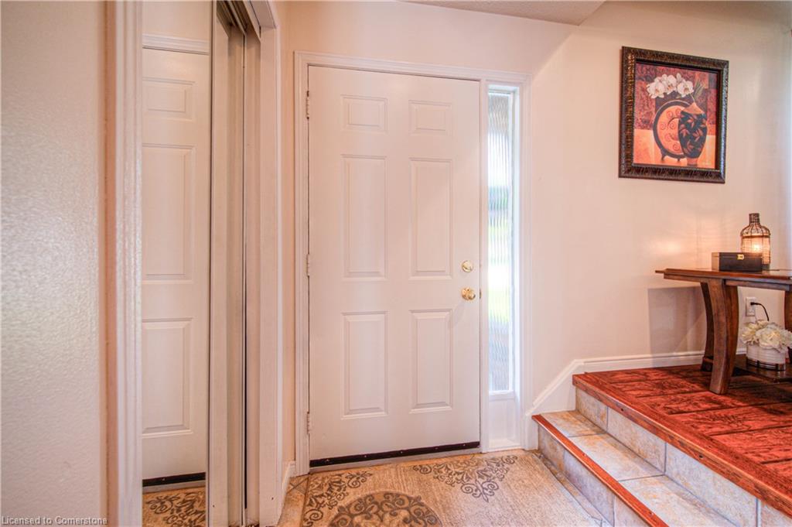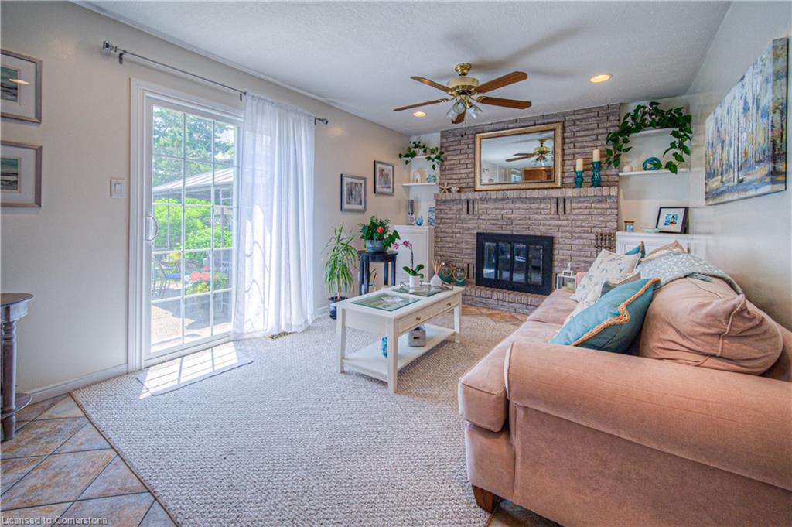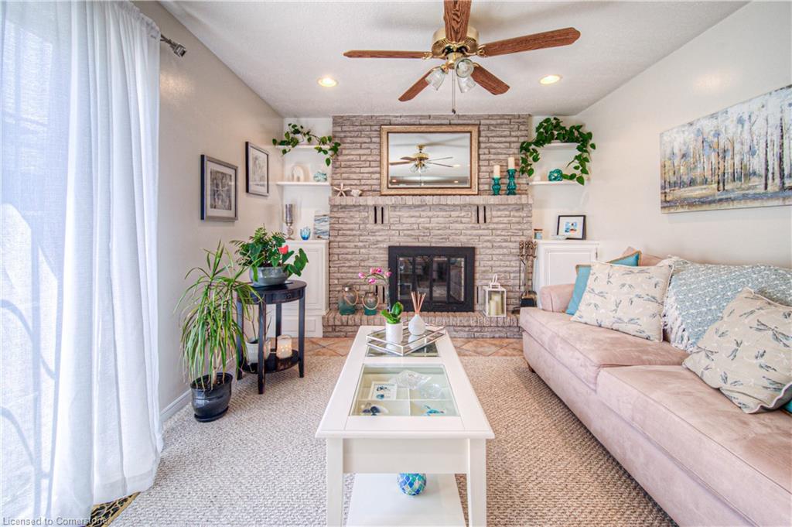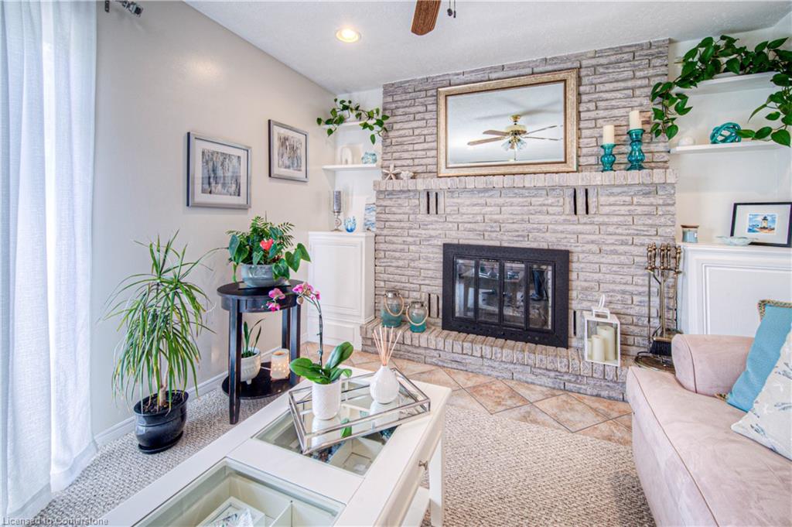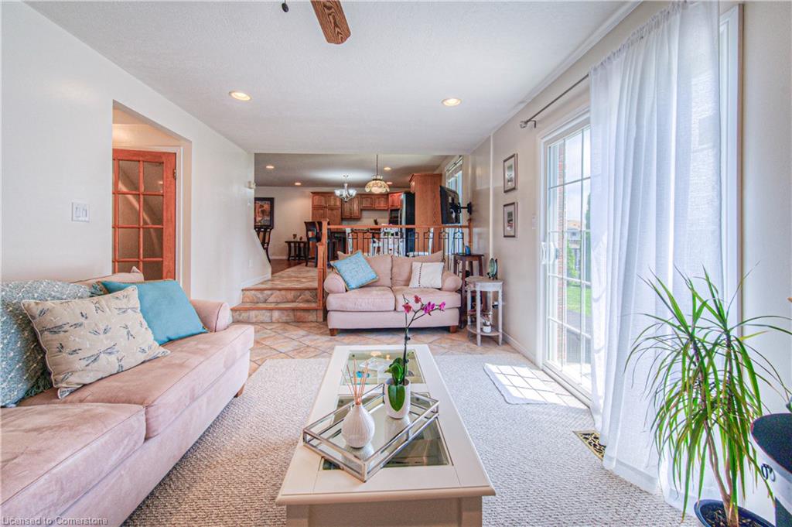58 Dalkeith Dr, Cambridge, ON N1S 4P1, Canada
58 Dalkeith Dr, Cambridge, ON N1S 4P1, CanadaBasics
- Date added: Added 7 days ago
- Category: Residential
- Type: Single Family Residence
- Status: Active
- Bedrooms: 3
- Bathrooms: 4
- Area: 1600 sq ft
- Bathrooms Half: 2
- Rooms Total: 13
- County Or Parish: Waterloo
- Bathrooms Full: 2
- MLS ID: 40742195
Description
-
Description:
Welcome to your new home in sought after west Galt on a quiet mature street. This beautiful, lovingly maintained home features 3 bedrooms, 4 bathrooms, finished basement and parking for 5 cars. The carpet free open concept main floor features a large dining room with gorgeous updated laminate flooring, all other main floor rooms feature ceramic flooring, the kitchen boasts ample oak cabinets including a pantry, built in stove and microwave and the island has a gas cook top and dishwasher. Large windows fill the area with light and add to the spacious airy feel. The breakfast area overlooks the cozy living room with wood burning fireplace and sliders to the private backyard. Convenient 2pc bath on this level. Man door to single garage and man door from garage to side yard. Continue up the laminate staircase to the carpet free upper floor featuring a large primary bedroom with 2 separate closets and 2 pc ensuite, two other bright bedrooms, large linen closet and 3 pc main bath has built in cabinets and neo-round shower. The finished basement boasts an office, large living room, 3 pec bathroom, large laundry area and storage room as well as cold room. Enjoy the fully fenced private landscaped backyard, with a large patio, firepit and shed. Furnace 2017. Hot water heater approx. 29/month. No sidewalk. This must see family friendly home is close to shopping, schools and parks.
Show all description
Location
- Parking Total: 5
- Directions: Stirling MacGregor Drivee to Dalkeith Drive
- Direction Faces: North
Building Details
- Number Of Units Total: 0
- Building Area Total: 2061 sq ft
- Number Of Buildings: 0
- Parking Features: Attached Garage
- Covered Spaces: 1
- Construction Materials: Brick, Vinyl Siding
- Garage Spaces: 1
- Roof: Asphalt Shing
Amenities & Features
- Water Source: Municipal
- Patio & Porch Features: Patio, Porch
- Architectural Style: Sidesplit
- Appliances: Water Softener, Built-in Microwave, Dishwasher, Dryer, Refrigerator, Stove, Washer
- Sewer: Sewer (Municipal)
- Exterior Features: Landscaped, Privacy
- Window Features: Window Coverings
- Cooling: Central Air
- Attached Garage Yes/ No: 1
- Interior Features: Central Vacuum
- Heating: Forced Air, Natural Gas
- Frontage Type: South


