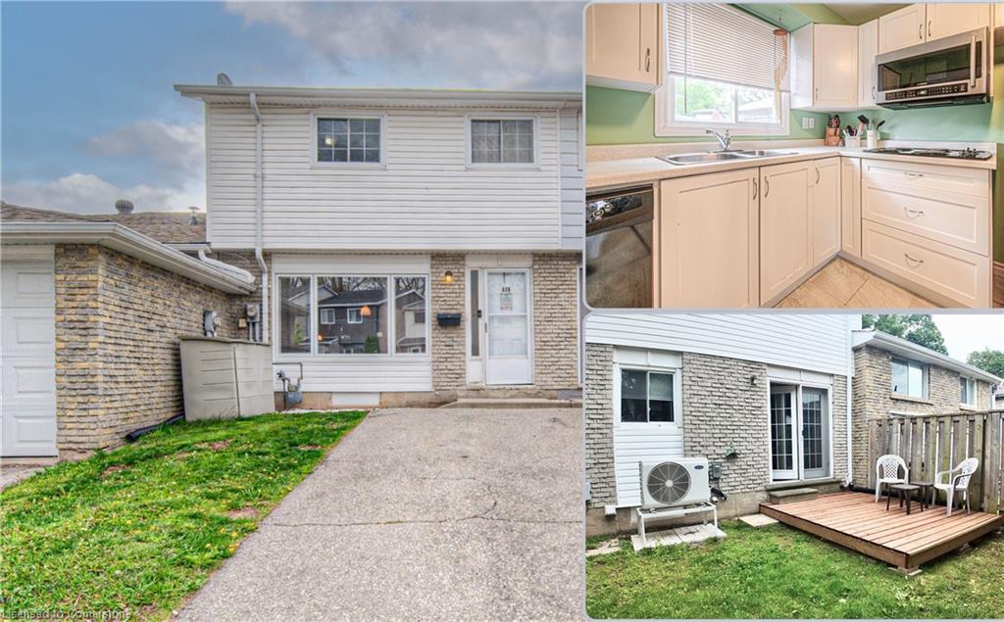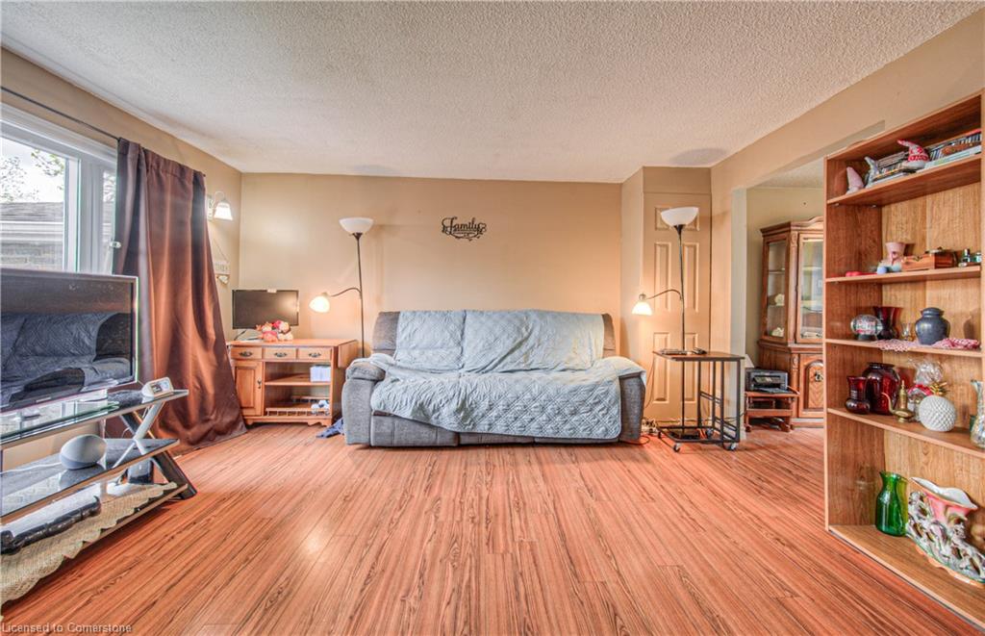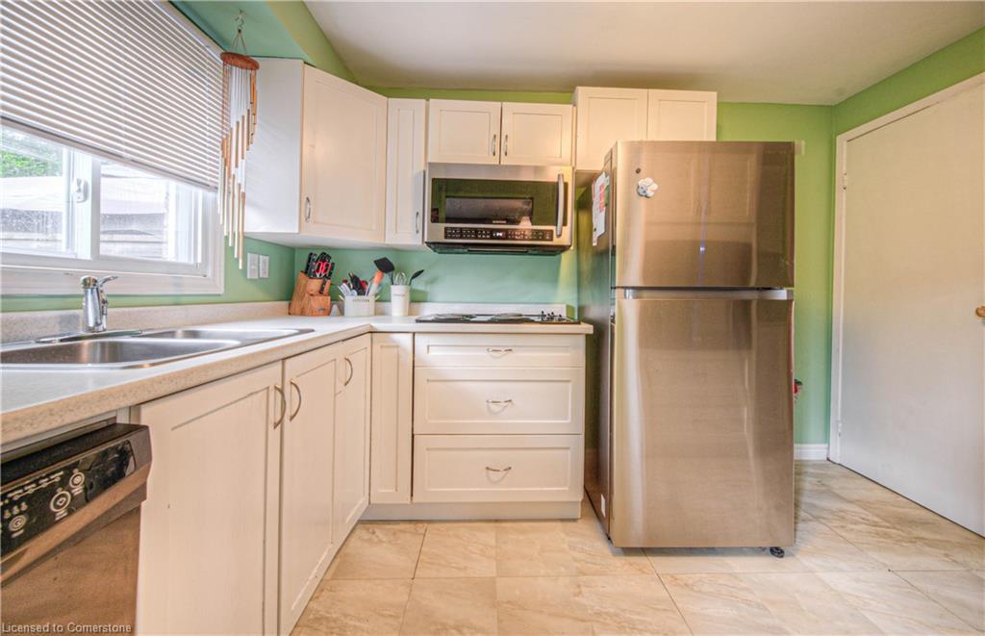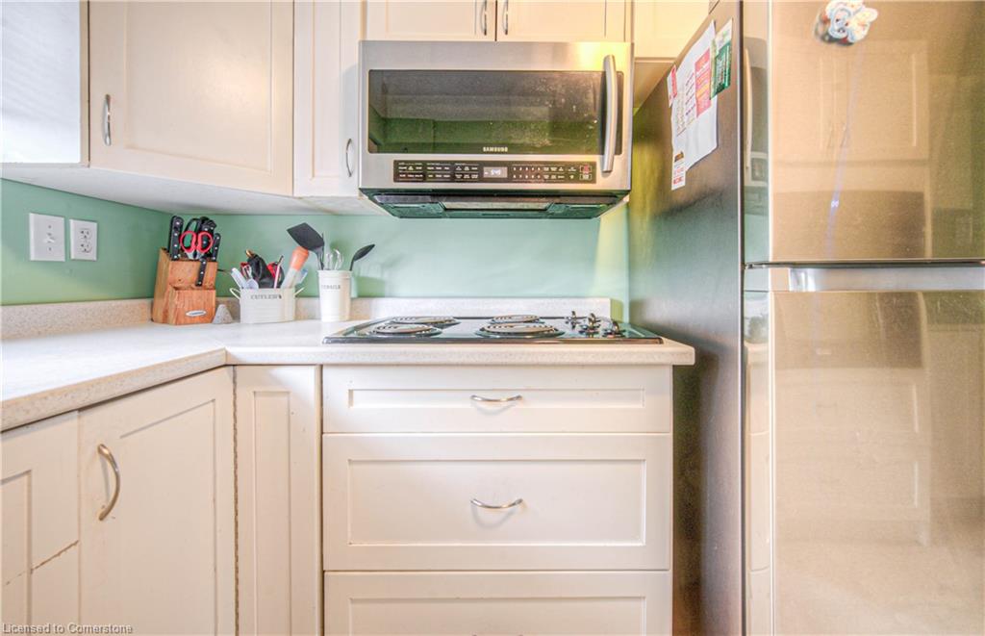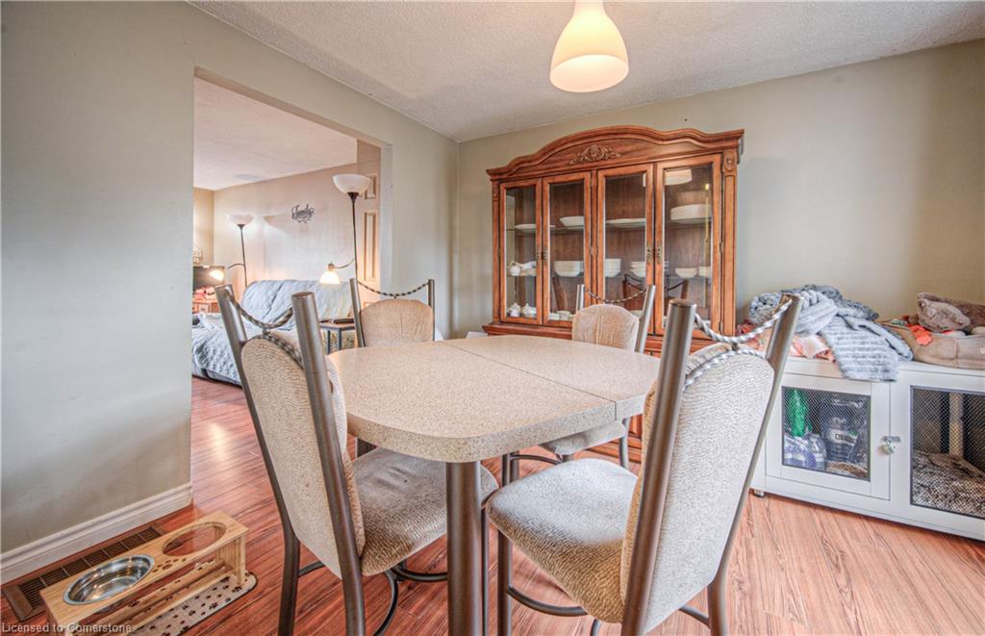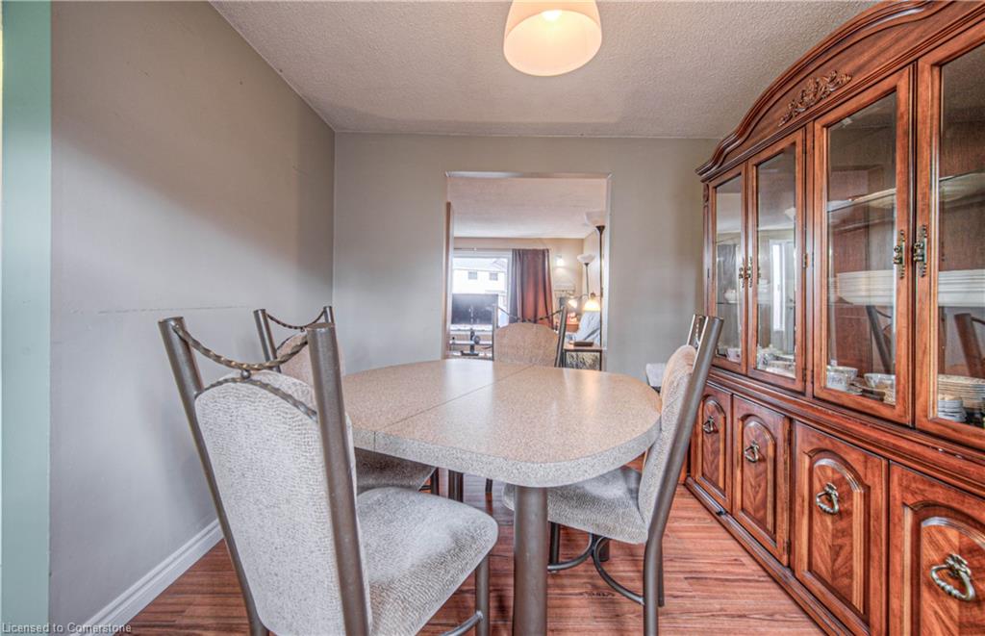528 Parkview Crescent, Cambridge, ON N3H 4X7, Canada
528 Parkview Crescent, Cambridge, ON N3H 4X7, CanadaBasics
- Date added: Added 7 months ago
- Category: Residential
- Type: Row/Townhouse
- Status: Active
- Bedrooms: 3
- Bathrooms: 1
- Area: 1089 sq ft
- Bathrooms Half: 0
- Rooms Total: 9
- County Or Parish: Waterloo
- Bathrooms Full: 1
- MLS ID: 40743392
Description
-
Description:
NO MONTHLY FEES, FULLY FENCED BACKYARD FOR UNDER $500K! This freehold 3-bedroom townhome offers incredible value in the growing community of Preston Heights — just 5 minutes to Highway 401, making it a perfect fit for commuters or first-time buyers. The main floor features a bright living area, eat-in kitchen with ample cabinetry, and a walkout to a private, fully fenced backyard. Upstairs, enjoy 3 well-sized bedrooms and a full 4-piece bath. The partially finished basement adds flexibility for future living space or extra storage. Situated close to everyday essentials: walking distance to schools, steps to Greenway Park and Riverside trails, and minutes to Conestoga College, Cambridge Memorial Hospital, Costco/Shopping, and Preston Towne Centre for local shops, cafes, and dining. With public transit nearby and a strong sense of community, this is affordable homeownership with location on your side. Furnace, air-conditioner, hot water tank & new front window upgraded (2022).
Show all description
Location
- Parking Total: 2
- Directions: FROM SHANTZ HILL
- Direction Faces: East
Building Details
- Building Area Total: 1541 sq ft
- Number Of Buildings: 0
- Construction Materials: Brick Veneer, Vinyl Siding
- Roof: Asphalt
Amenities & Features
- Water Source: Municipal
- Patio & Porch Features: Deck
- Architectural Style: Two Story
- Appliances: Water Softener, Dryer, Microwave, Refrigerator, Stove, Washer
- Sewer: Sewer (Municipal)
- Cooling: Central Air
- Heating: Forced Air, Natural Gas
- Frontage Type: East
- Fencing: Full

