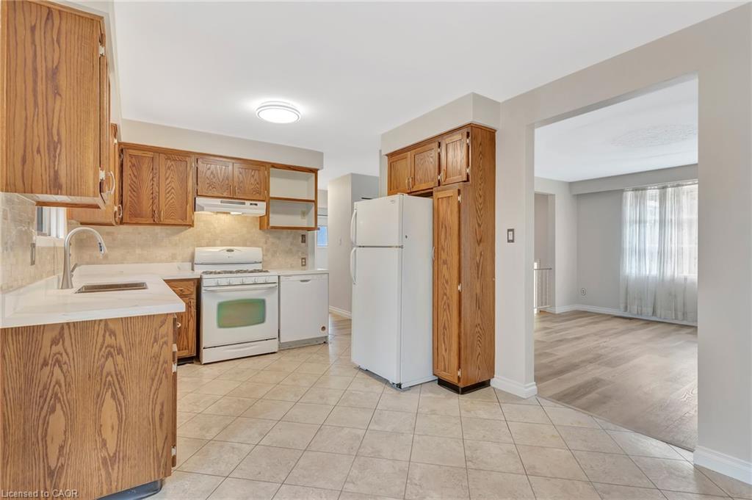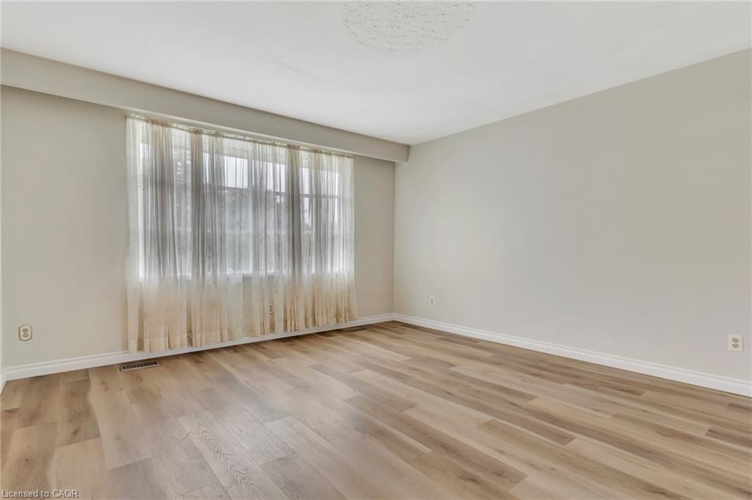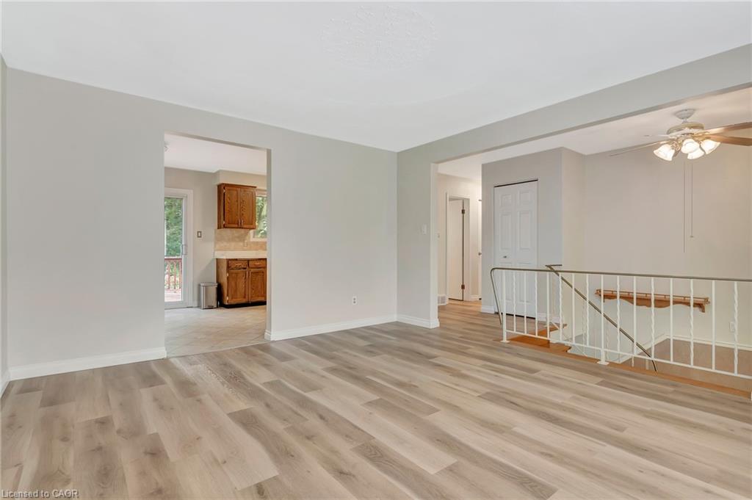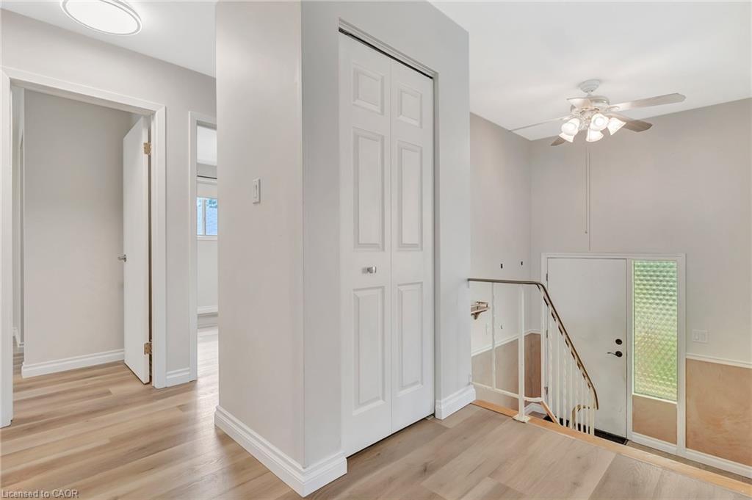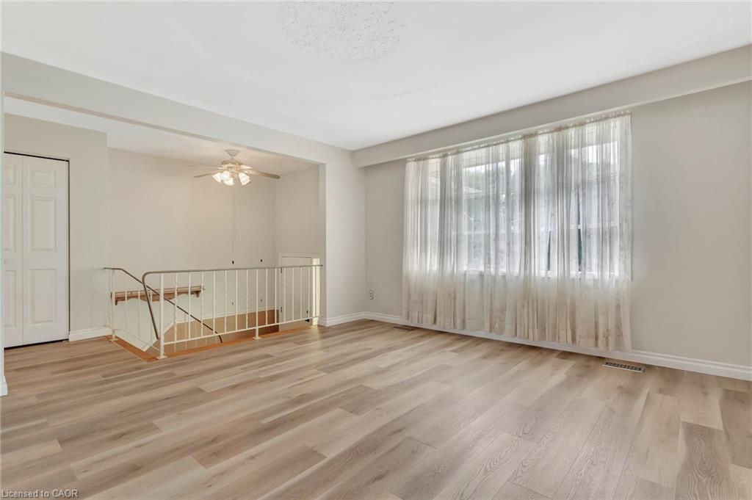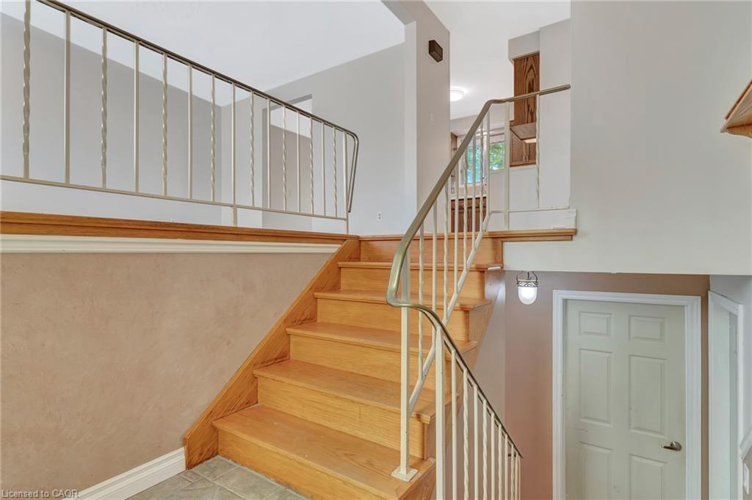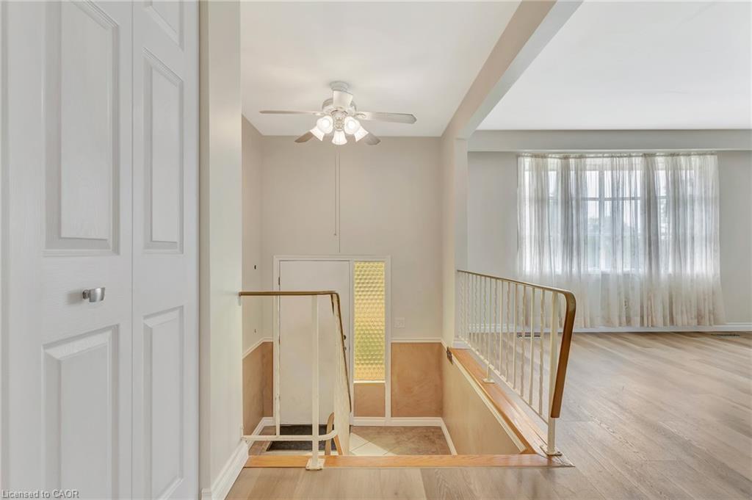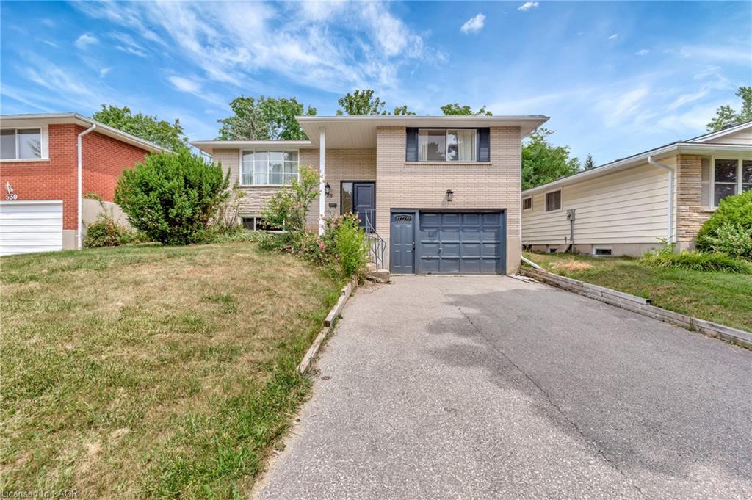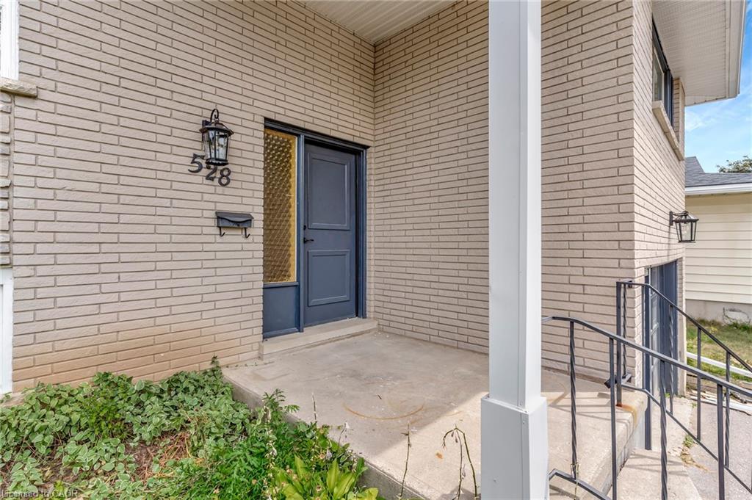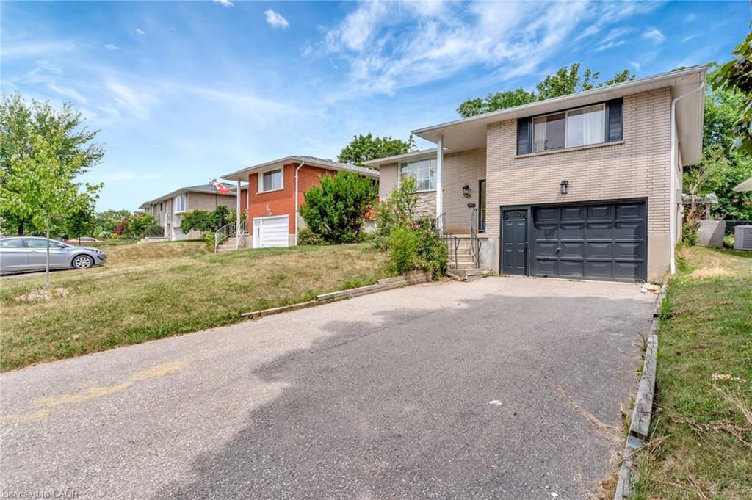528 Havelock Dr, Waterloo, ON N2L 4N7, Canada
528 Havelock Dr, Waterloo, ON N2L 4N7, CanadaBasics
- Date added: Added 3 weeks ago
- Category: Residential
- Type: Single Family Residence
- Status: Active
- Bedrooms: 3
- Bathrooms: 2
- Area: 1114 sq ft
- Year built: 1971
- Bathrooms Half: 1
- Rooms Total: 8
- County Or Parish: Waterloo
- Bathrooms Full: 1
- MLS ID: 40795988
Description
-
Description:
Exceptional Opportunity to Own a Detached Home Under $700K in Waterloo! Charming Raised Bungalow in the Highly Sought-After Lakeshore Neighbourhood Discover this all-brick raised bungalow nestled on a quiet street in the desirable Lakeshore area. Featuring 3 bedrooms, 2 bathrooms, a spacious layout, and an oversized lot, this home perfectly combines comfort, character, and future potential. Main Features Bright and inviting living room with a large bay window, filling the space with natural light Updated kitchen with quartz countertops (2025) and sliding doors leading to a generous deck and deep, fenced backyard Spacious recreation room with a cozy gas fireplace — perfect for family gatherings Extra-wide garage with a convenient side man door Outdoor Highlights Expansive, private backyard with a storage shed and no sidewalk — offering more space and parking flexibility Steps from scenic Laurel Creek trails and lake, ideal for nature lovers Prime Location Close to Stork Family YMCA, public library, Farmers Market, Conestoga Mall, expressway, and LRT Minutes to the upcoming new hospital Recent Updates Fresh paint throughout (2025) Brand new main-floor flooring (2025) updated light fixtures (2025) Quartz kitchen countertops (2025) New main bathroom vanity (2025) New washer (2024) Basement windows (2021) Updated electrical panel (2021) Roof (2020) Owned water heater (2018) Driveway (2017) Investment Potential This rare, large lot offers outstanding development potential. Don’t miss this unbeatable opportunity to own a detached home in one of Waterloo’s most desirable neighbourhoods!
Show all description
Location
- Parking Total: 3
- Directions: NORTHFIELD DR OFF NORTHFILED NEAR WESTMOUNT
- Direction Faces: East
Building Details
- Building Area Total: 1506 sq ft
- Number Of Buildings: 0
- Parking Features: Attached Garage, Asphalt
- Security Features: Carbon Monoxide Detector, Smoke Detector, Carbon Monoxide Detector(s), Smoke Detector(s)
- Covered Spaces: 1
- Construction Materials: Brick
- Garage Spaces: 1
- Roof: Asphalt Shing
Amenities & Features
- Water Source: Municipal, Municipal-Metered
- Patio & Porch Features: Deck
- Architectural Style: Bungalow Raised
- Appliances: Water Heater, Dishwasher, Range Hood, Refrigerator, Stove, Washer
- Sewer: Sewer (Municipal)
- Cooling: Central Air
- Attached Garage Yes/ No: 1
- Heating: Forced Air
- Frontage Type: West
- Fireplace Features: Family Room
- Fencing: Full

