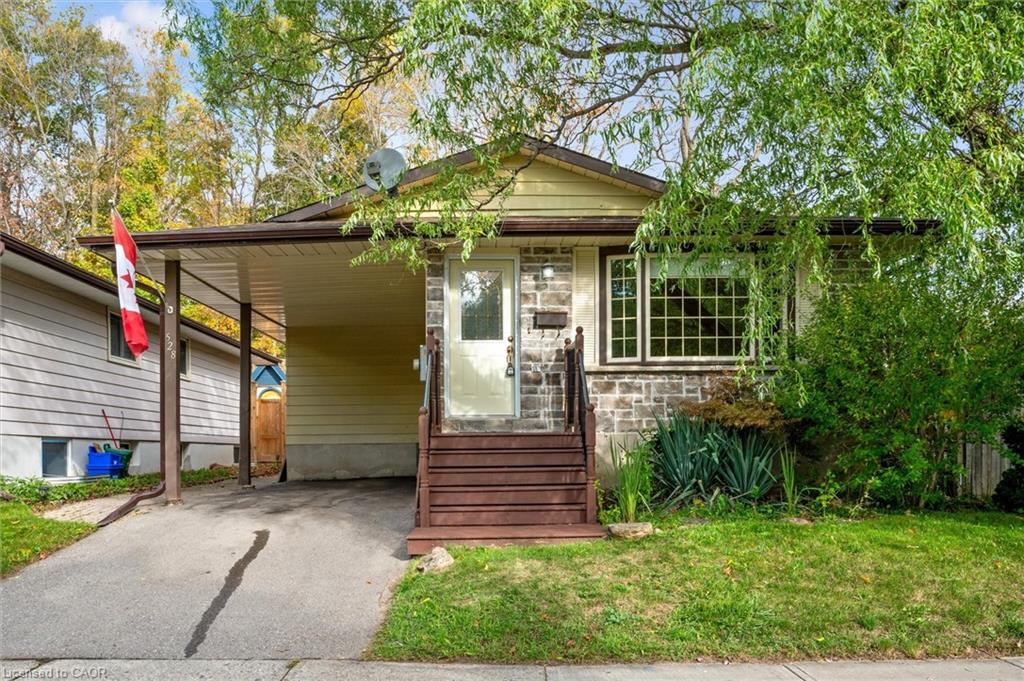528 Fallingbrook Dr, Waterloo, ON N2L 4N4, Canada
528 Fallingbrook Dr, Waterloo, ON N2L 4N4, CanadaBasics
- Date added: Added 4 months ago
- Category: Residential
- Type: Single Family Residence
- Status: Active
- Bedrooms: 4
- Bathrooms: 2
- Area: 1024 sq ft
- Year built: 1972
- Bathrooms Half: 0
- Rooms Total: 13
- County Or Parish: Waterloo
- Bathrooms Full: 2
- Lot Size Square Feet: 4007.52 sq ft
- Lot Size Acres: 0.092 sq ft
- MLS ID: 40779073
Description
-
Description:
Welcome to 528 Fallingbrook Drive, a charming 3+1-bedroom, 2-bath bungalow tucked away in one of Waterloo’s most peaceful and established neighbourhoods. Lovingly maintained by its owners, this home offers the perfect blend of comfort, character, and opportunity for those ready to make it their own.
Step inside and feel the warmth of a space that has been thoughtfully cared for over the years. The bright, open living area is filled with natural light, creating a welcoming atmosphere for family gatherings or quiet evenings at home. The kitchen is neat and functional, featuring a walk-in pantry with freezer and plenty of storage space, ready for your fresh design or easy modern refresh.
Each of the three bedrooms provides a sense of calm and space, with one offering walkout access to a private, tree-lined backyard — perfect for morning coffee, gardening, or relaxing in the afternoon sun.
Downstairs, the finished basement extends the living space and adds wonderful versatility. The family room, complete with built-in speakers, is ideal for cozy movie nights, while a second living area was originally designed as a games room, perfectly suited for a pool table, ping pong table, or hobby space. There’s also ample storage throughout, making it easy to keep life organized.
Outside, you’ll love the tranquility of mature trees, friendly neighbours, and a sense of community that feels tucked away yet connected. This desirable location is close to great schools, shopping, places of worship, parks, trails, the library, the community arena, and the future Waterloo Region hospital, offering exceptional convenience for families and professionals alike.
Show all description
(One or more photo(s) was virtually staged)
Location
- Parking Total: 2
- Directions: Weber St N, to Glen Forest Blvd, to Fallingbrook Dr
Building Details
- Number Of Units Total: 0
- Building Area Total: 1966 sq ft
- Number Of Buildings: 0
- Security Features: Smoke Detector, Carbon Monoxide Detector(s), Smoke Detector(s)
- Covered Spaces: 1
- Construction Materials: Aluminum Siding, Brick
- Garage Spaces: 1
- Roof: Asphalt Shing
Amenities & Features
- Water Source: Municipal
- Patio & Porch Features: Deck
- Architectural Style: Bungalow
- Appliances: Water Heater, Dryer, Refrigerator, Stove, Washer
- Sewer: Sewer (Municipal)
- Exterior Features: Privacy
- Cooling: Central Air
- Heating: Forced Air, Natural Gas
- Frontage Type: North










