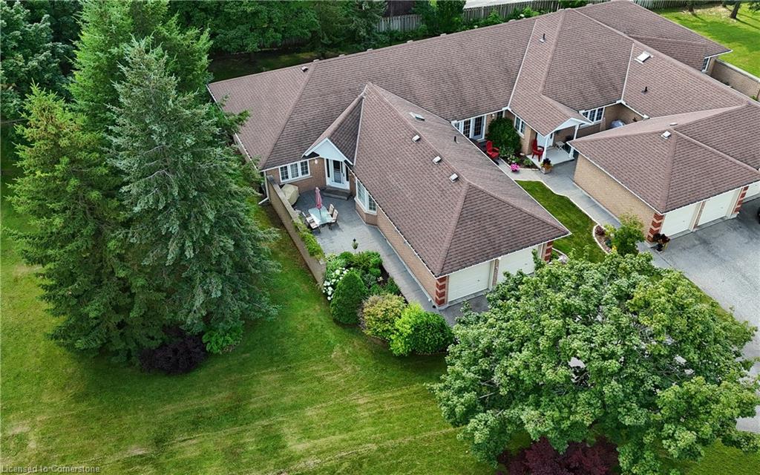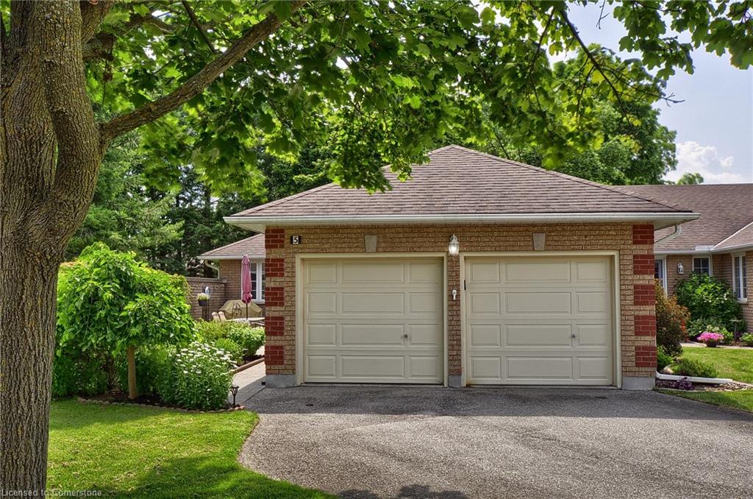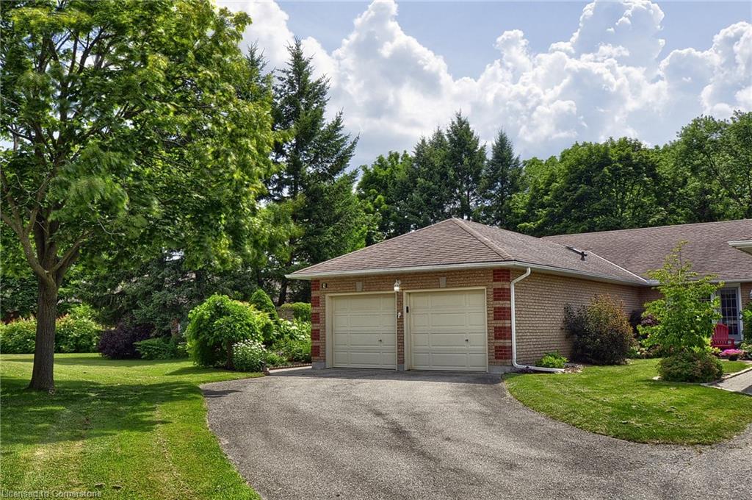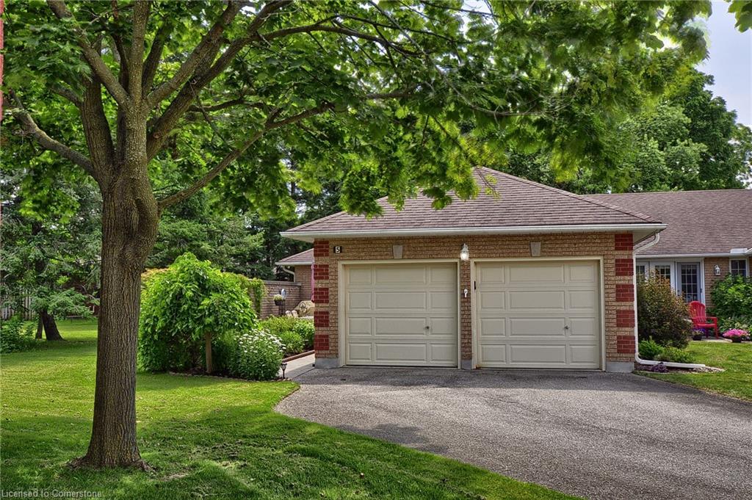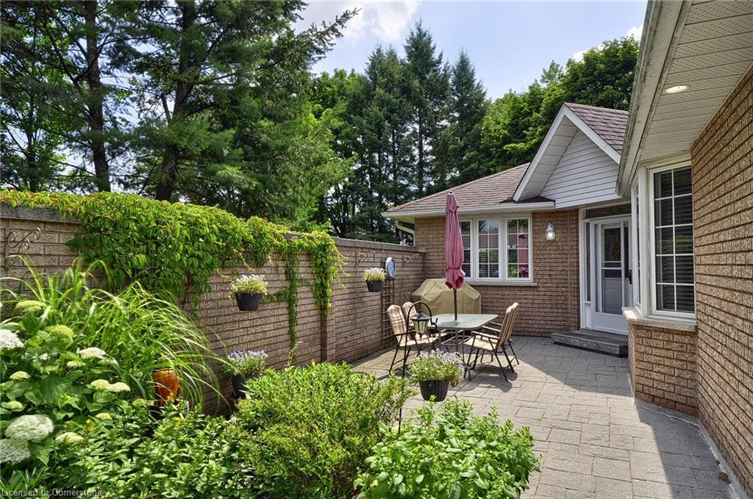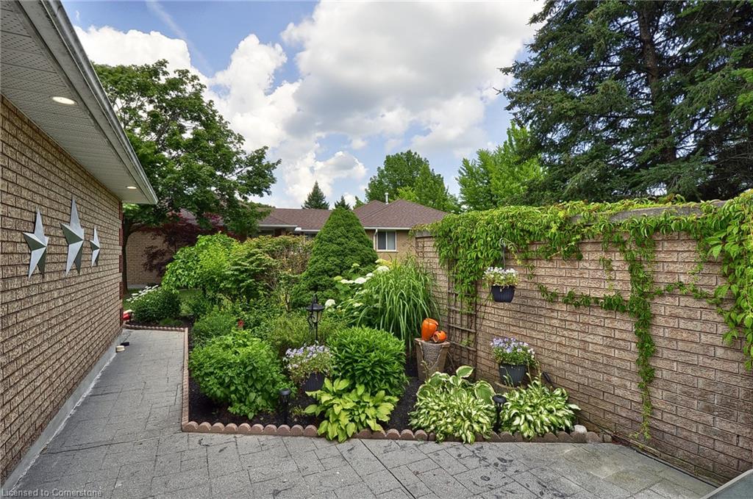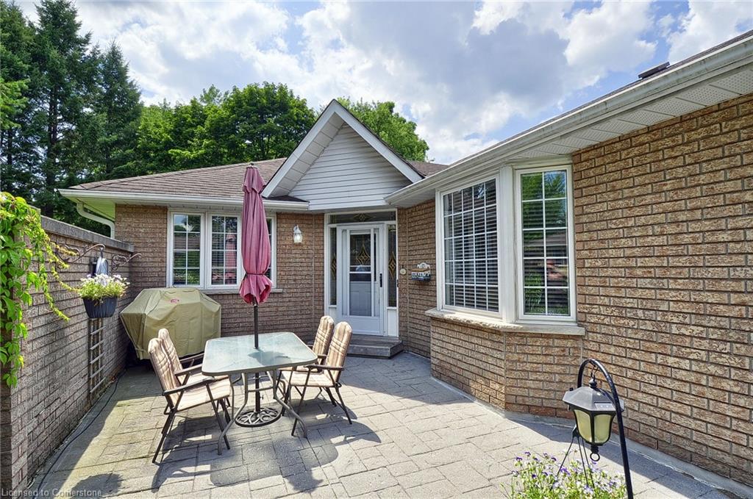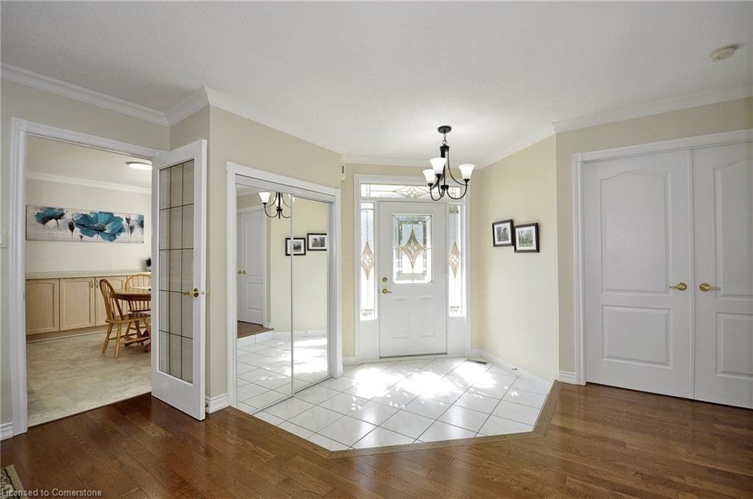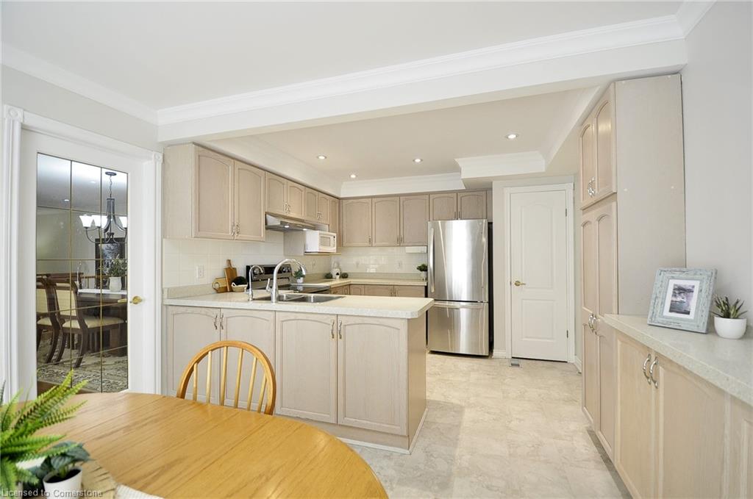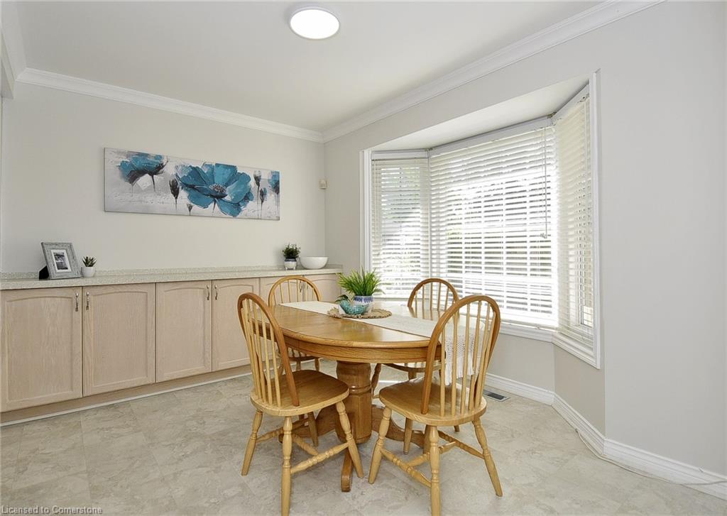95 Beasley Crescent, Cambridge, ON N1R 7Z1, Canada
95 Beasley Crescent, Cambridge, ON N1R 7Z1, CanadaBasics
- Date added: Added 7 months ago
- Category: Residential
- Type: Row/Townhouse
- Status: Active
- Bedrooms: 3
- Bathrooms: 3
- Area: 1577 sq ft
- Year built: 1992
- Bathrooms Half: 1
- Rooms Total: 15
- County Or Parish: Waterloo
- Bathrooms Full: 2
- MLS ID: 40747518
Description
-
Description:
Welcome to this rare end-unit bungalow townhome, offering 1,577 sq. ft. on main level and 1307 sq. ft. on the lower level. This home provides the perfect combination of space, style, and convenience in a peaceful, well-maintained community. Enjoy an open and functional layout with a bright, updated kitchen featuring granite countertops, crown moldings, and pot lights. The expansive Living and Dining Areas are finished with gorgeous hardwood flooring, crown molding, pot lights and a gas Fireplace. The large primary bedroom boasts a 5-piece ensuite and double closets, while the second main-floor bedroom with shared access to the main bathroom is perfect for guests or a home office. Downstairs, the finished basement provides ample living space offering 2 large Recreation areas a third bedroom, 2-piece bathroom, storage, and privacy — perfect for extended family, hobbies, or entertaining. This property also includes a double car garage, front & backyard patios and access to resort-style amenities, including an outdoor pool, tennis courts, covered patio and clubhouse. Located in a quiet enclave yet just minutes from shopping, transit, Shades Mills Conservation Area and many other conveniences, whether you're downsizing, upsizing, or looking for turnkey one-level living with bonus space, this home checks all the boxes!
Show all description
Location
- Parking Total: 6
- Directions: Franklin Blvd to Avenue Rd to Beasley Crescent
Building Details
- Number Of Units Total: 0
- Building Area Total: 2884 sq ft
- Number Of Buildings: 0
- Parking Features: Attached Garage, Garage Door Opener, Asphalt, Inside Entry
- Covered Spaces: 2
- Construction Materials: Brick
- Garage Spaces: 2
- Roof: Asphalt Shing
Amenities & Features
- Water Source: Municipal
- Patio & Porch Features: Patio
- Architectural Style: Bungalow
- Appliances: Water Softener, Dishwasher, Dryer, Refrigerator, Stove, Washer
- Sewer: Sewer (Municipal)
- Waterfront Features: Lake/Pond
- Window Features: Window Coverings
- Cooling: Central Air
- Attached Garage Yes/ No: 1
- Interior Features: Auto Garage Door Remote(s), Built-In Appliances, Central Vacuum
- Heating: Forced Air, Natural Gas
- Frontage Type: East
- Fireplace Features: Gas

