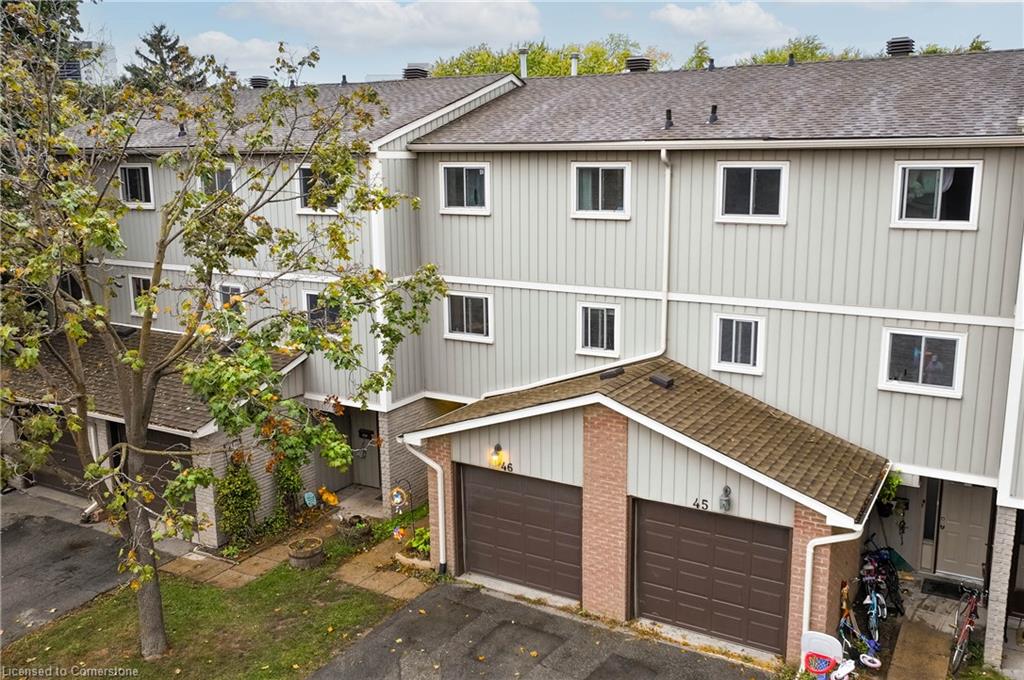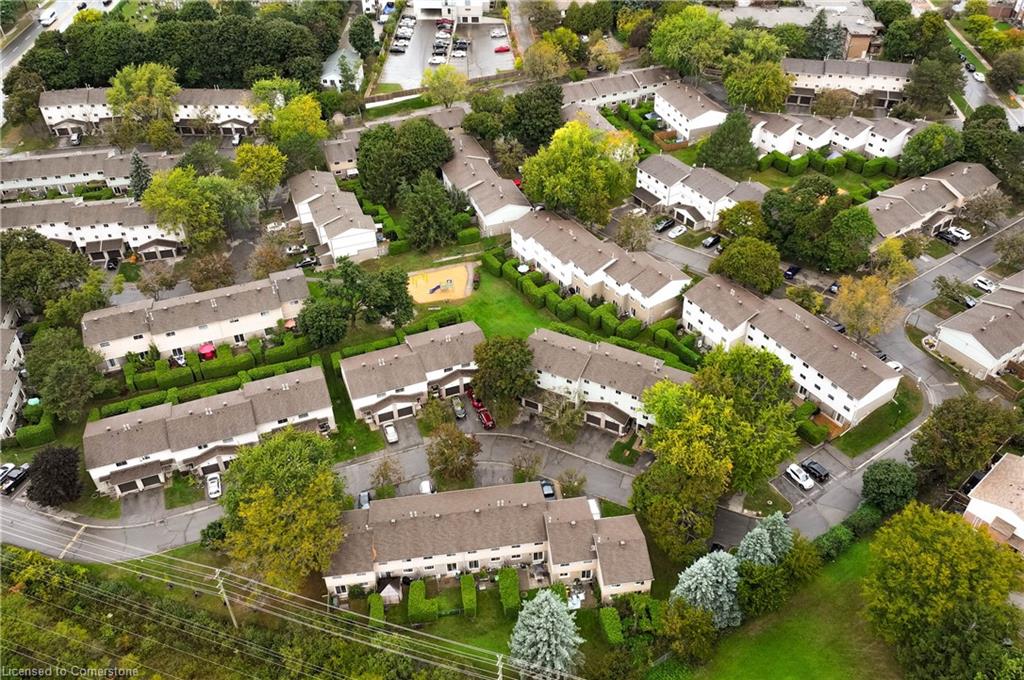51 Paulander Dr, Kitchener, ON N2M 5E5, Canada
51 Paulander Dr, Kitchener, ON N2M 5E5, CanadaBasics
- Date added: Added 11 months ago
- Category: Residential
- Type: Row/Townhouse
- Status: Active
- Bedrooms: 3
- Bathrooms: 1
- Area: 1299 sq ft
- Year built: 1977
- Bathrooms Half: 0
- Rooms Total: 9
- County Or Parish: Waterloo
- Bathrooms Full: 1
- MLS ID: 40689349
Description
-
Description:
Welcome to Unit 46-51 Paulander Drive—a home that checks all the boxes for your growing family! Step through the front door into a warm and welcoming foyer that opens into the main living area. The soaring 12-foot ceilings create an airy, open ambiance, perfect for relaxing or entertaining. The open-concept layout ensures seamless connection between the cozy living room and the spacious dining area, ideal for creating cherished family memories.
Imagine hosting holiday feasts or casual dinners in the dining room, with ample space for everyone to gather. The kitchen is a dream come true for any home chef, offering generous prep space, custom-built shelving, and ample storage for all your culinary essentials. Whether you’re whipping up a gourmet meal or preparing snacks for a quiet night in, this kitchen is up to the task.
Upstairs, the primary suite is a tranquil retreat, featuring plenty of space for a king-sized bed and bright, inviting finishes. Two additional large bedrooms provide the perfect setup for children, guests, or a home office. A beautifully designed four-piece bathroom completes the upper level, ensuring comfort for the whole family.
Step outside to your private backyard patio, a great spot for summer barbecues or relaxing with a good book. The adjacent green space offers a safe area for kids to play or pets to roam.
This charming home offers incredible value at an affordable price. Don’t miss out on the opportunity to make Unit 46-51 Paulander Drive your new address. Schedule your private showing today!
Show all description
Location
- Parking Total: 2
- Directions: From Victoria St S turn to Paulander Dr and proceed to 46-51 Paulander Dr.
Building Details
- Building Area Total: 1299 sq ft
- Number Of Buildings: 0
- Parking Features: Attached Garage
- Covered Spaces: 1
- Construction Materials: Aluminum Siding, Brick
- Garage Spaces: 1
- Roof: Asphalt Shing
Amenities & Features
- Water Source: Municipal-Metered
- Architectural Style: Split Level
- Appliances: Water Heater
- Sewer: Sewer (Municipal)
- Cooling: None
- Attached Garage Yes/ No: 1
- Heating: Forced Air, Natural Gas
- Frontage Type: North










