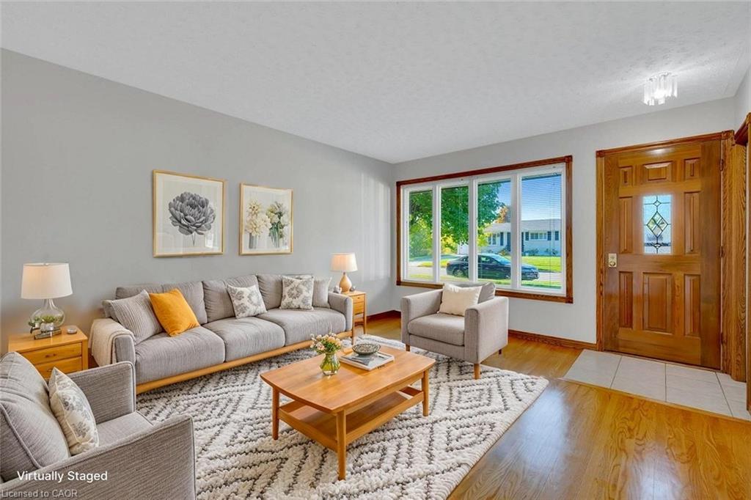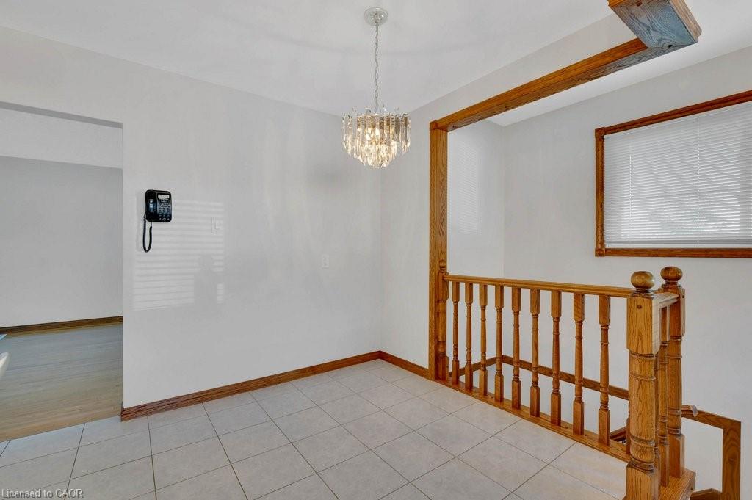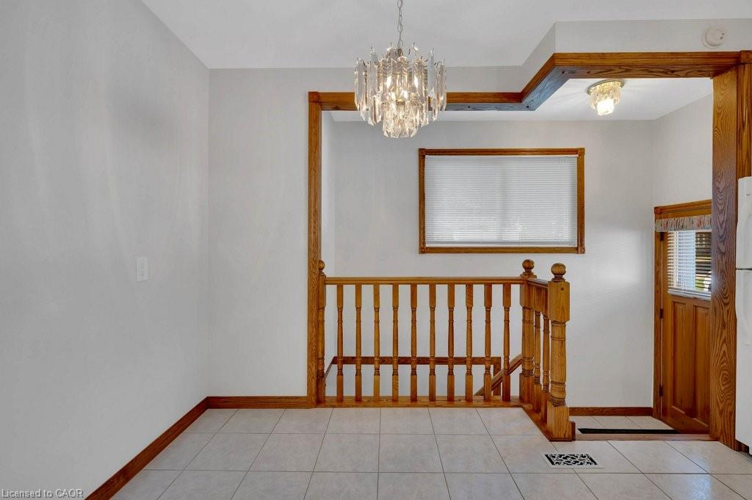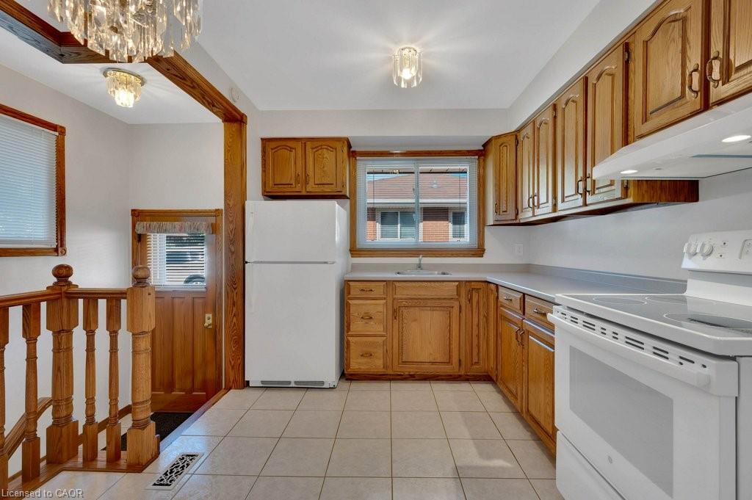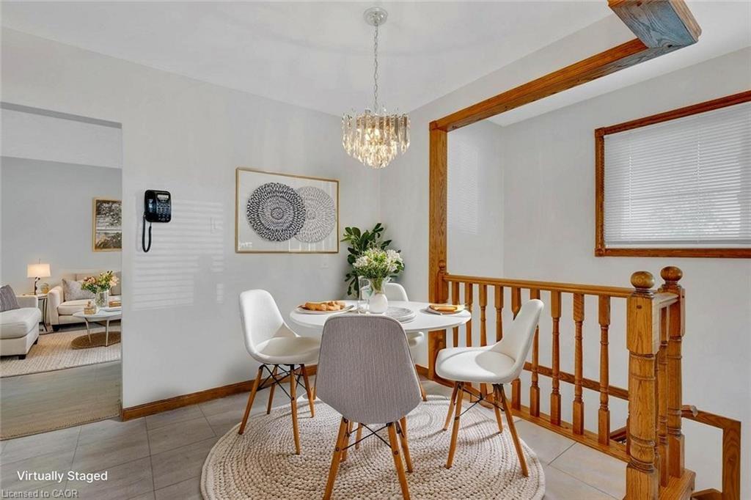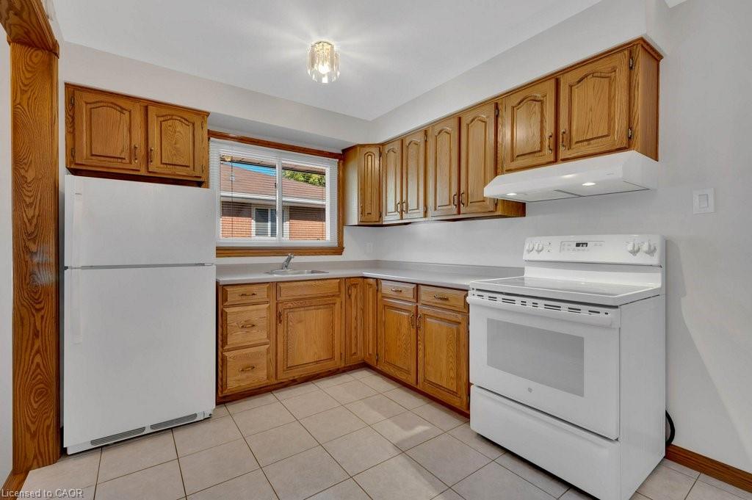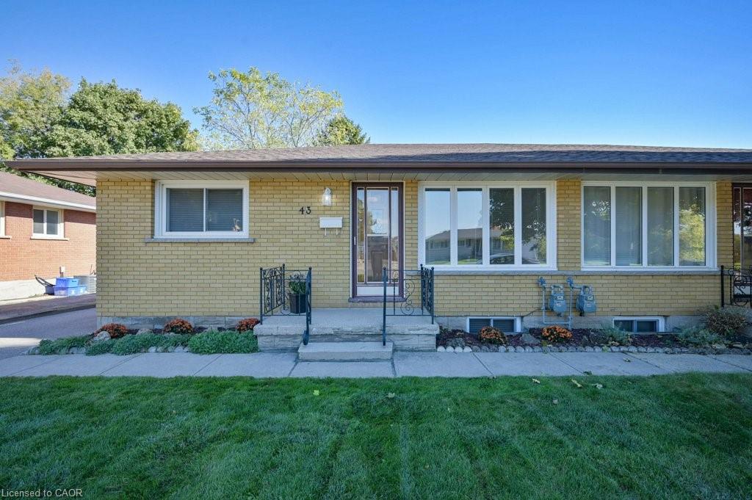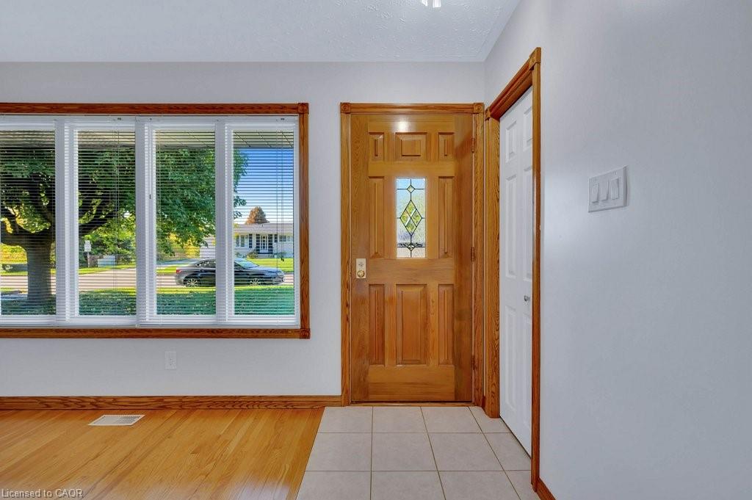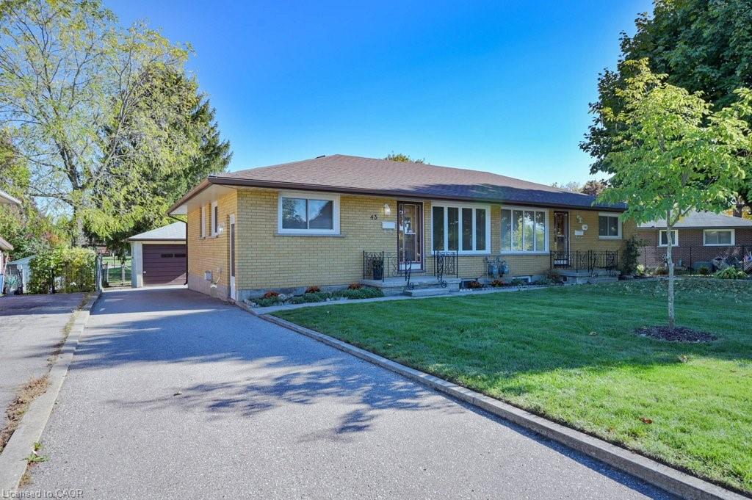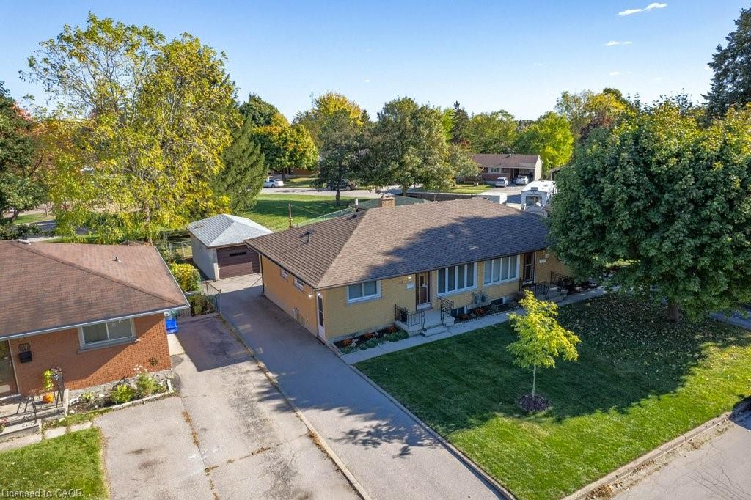43 Lauris Ave, Cambridge, ON N1R 5L5, Canada
43 Lauris Ave, Cambridge, ON N1R 5L5, CanadaBasics
- Date added: Added 2 days ago
- Category: Residential
- Type: Single Family Residence
- Status: Active
- Bedrooms: 3
- Bathrooms: 1
- Area: 835 sq ft
- Year built: 1966
- Bathrooms Half: 0
- Rooms Total: 9
- County Or Parish: Waterloo
- Bathrooms Full: 1
- MLS ID: 40778197
Description
-
Description:
This semi-detached bungalow, cherished by its owners for 57 years, truly exemplifies “Pride of Ownership.” With a thoughtful layout & quality finishes throughout, the home welcomes residents & guests alike into a warm & inviting atmosphere. The main level proudly boasts gleaming hardwood floors & ceramic tiles, offering a beautiful foundation for your furnishings. A spacious living room, highlighted by a large window, creates a sun-filled environment perfect for entertaining or relaxing. The bright & airy kitchen is the ideal setting for culinary creations, providing ample space & natural light for the resident chef. Two generous bedrooms, each featuring large closets, comfortably allow queen-size suites. The main floor also includes an immaculate four-piece bathroom, showcasing a vintage retro vibe for a touch of character. An elegant oak staircase leads to the fully finished lower level. Here, a large recreation room with a gas fireplace is well-suited for a big screen TV and gatherings. The second kitchen offers a huge window with a great backyard view & presents an opportunity for multi-generational living. A third bedroom, features a spacious closet & serves as an ideal guest space or a “teen hide-away.” The laundry/utility room is spacious & could easily accommodate a future bath. Completing this lower level is the fruit cellar which provides storage & has a rich history of preserving backyard harvests. Enjoy a fully fenced yard with direct access to Vardon Park, allowing children to play just steps from home. The large, detached garage includes a rear workshop, offering protection for your vehicle & a dedicated space for car enthusiasts. A garden shed completes the outdoor area, ensuring convenient storage for tools & implements. The property benefits from several upgrades, including replacement windows, a high-efficiency gas furnace, central air (2022) and newer shingles (2020) ensuring comfort, efficiency, and peace of mind for years to come.
Show all description
Location
- Parking Total: 4
- Directions: Hilltop Drive to Lauris Avenue
Building Details
- Building Area Total: 835 sq ft
- Number Of Buildings: 0
- Parking Features: Detached Garage
- View: Park/Greenbelt
- Covered Spaces: 1
- Construction Materials: Brick
- Garage Spaces: 1
- Roof: Asphalt Shing
Amenities & Features
- Water Source: Municipal
- Architectural Style: Bungalow
- View Yes / No: 1
- Sewer: Sewer (Municipal)
- Cooling: Central Air
- Interior Features: None
- Heating: Forced Air, Natural Gas
- Frontage Type: East

