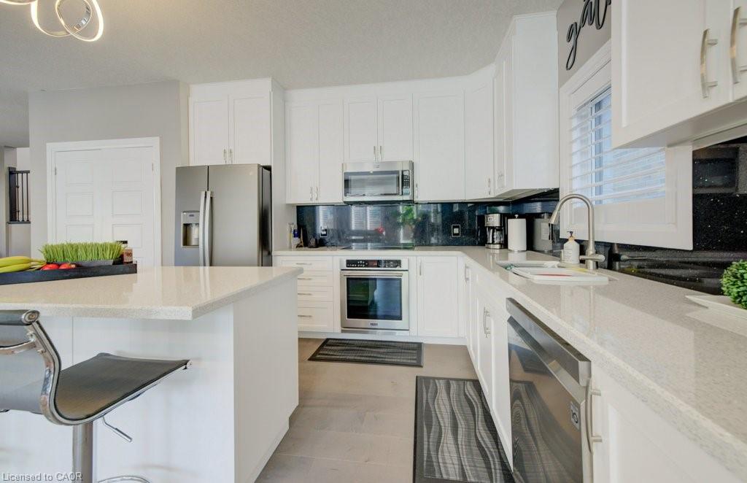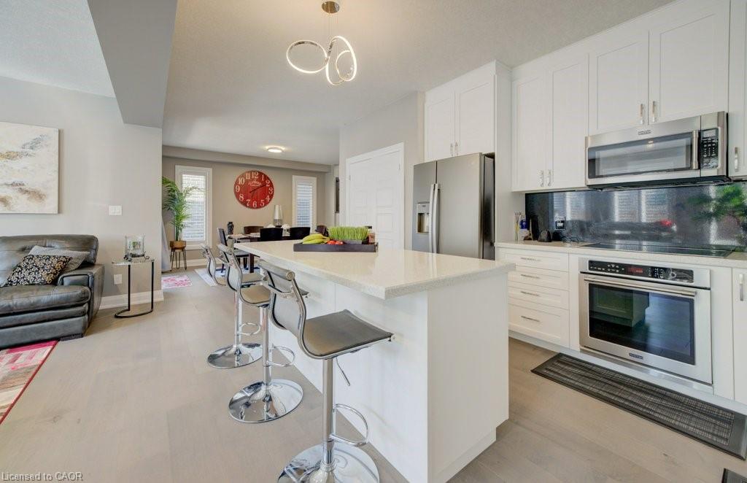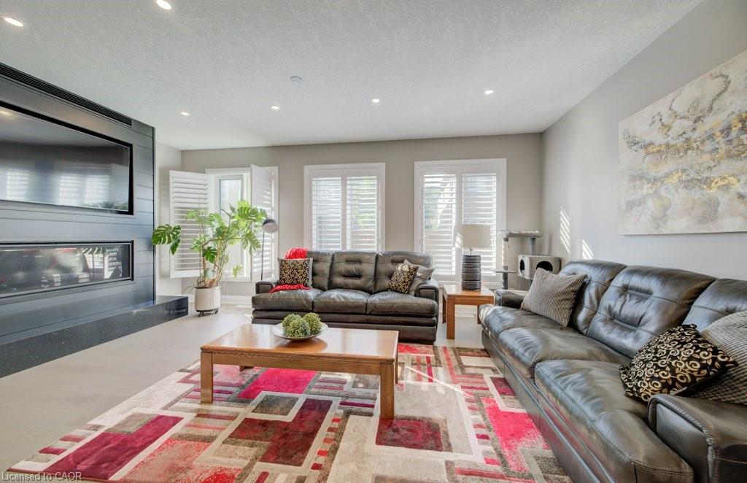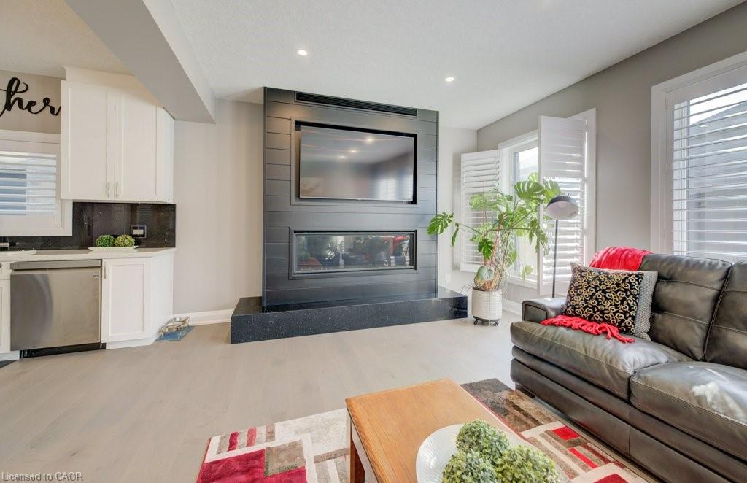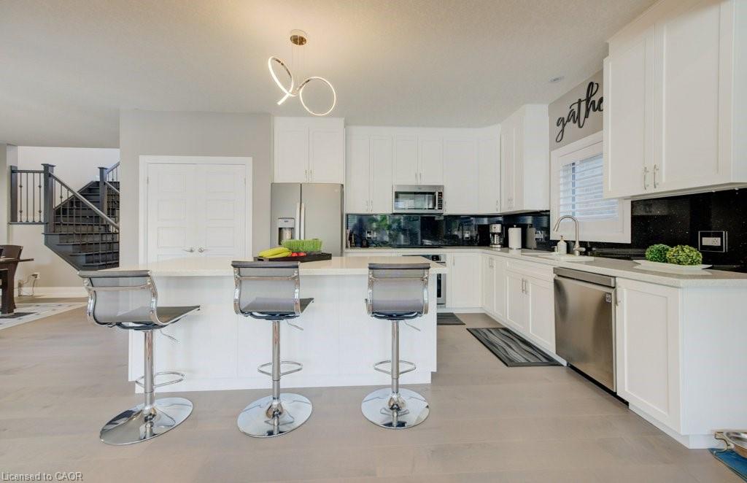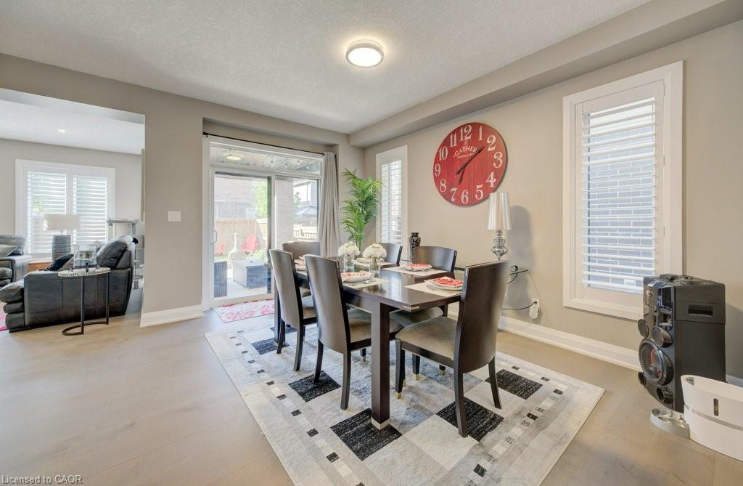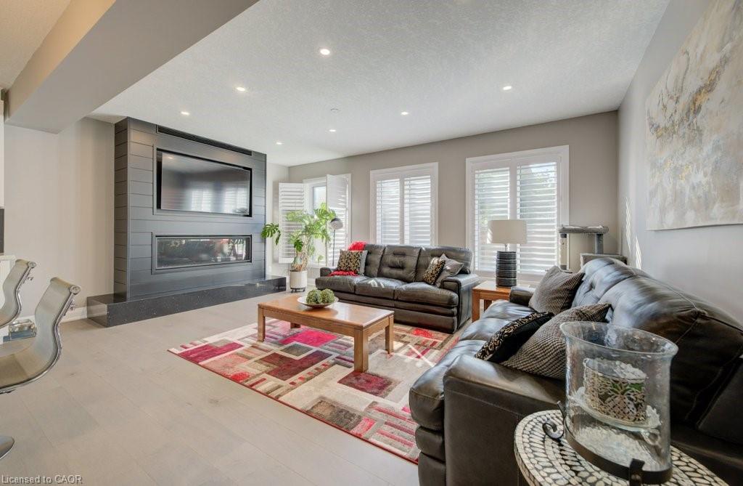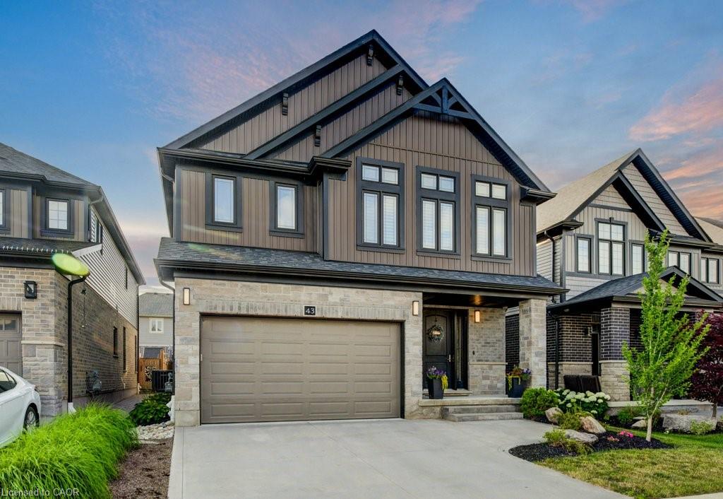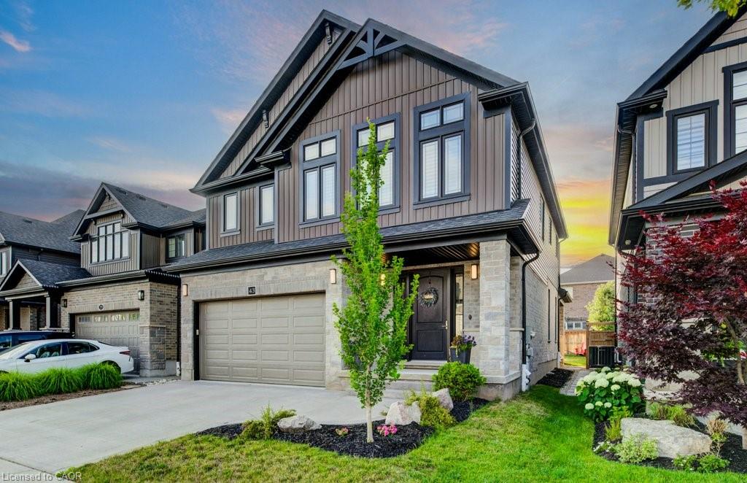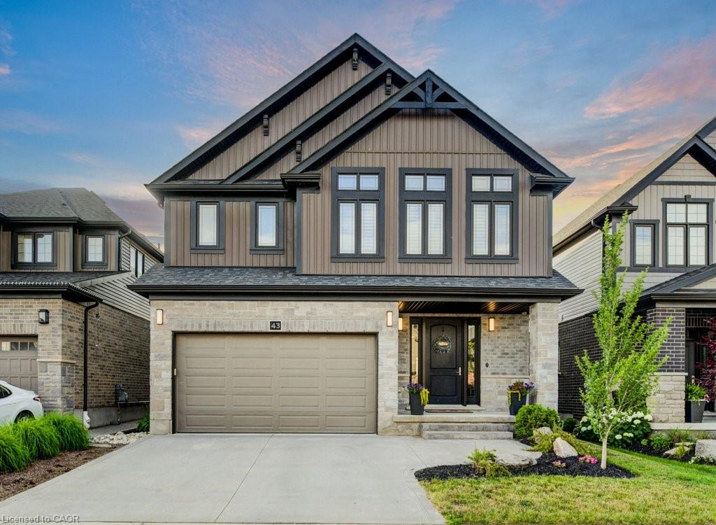43 Greyhawk St, Kitchener, ON N2K 4H9, Canada
43 Greyhawk St, Kitchener, ON N2K 4H9, CanadaBasics
- Date added: Added 3 weeks ago
- Category: Residential
- Type: Single Family Residence
- Status: Active
- Bedrooms: 3
- Bathrooms: 3
- Area: 2682.46 sq ft
- Year built: 2018
- Bathrooms Half: 1
- Rooms Total: 13
- County Or Parish: Waterloo
- Bathrooms Full: 2
- MLS ID: 40795360
Description
-
Description:
Welcome to Your Dream Home in Prestigious Kiwanis Park! Built in 2018 and located in one of Kitchener's most desirable neighbourhoods, this
Show all description
beautifully designed home offers an exceptional layout, premium finishes, and unbeatable access to both nature and city conveniences. A
concrete driveway and striking curb appeal welcome you into a spacious front foyer, setting the tone for the impressive interior. The main floor
features a sun-filled open-concept living space with a custom media wall and sleek gas fireplace—perfect for relaxing or entertaining. The
modern kitchen is loaded with quartz countertops, stainless steel appliances, a pantry, and an oversized island with seating. A convenient 2-piece
bath and main-floor laundry add ease to everyday living. Upstairs, enjoy a large family room—ideal for a playroom, media lounge, or home
office. The primary suite is a true retreat, featuring a spacious walk-in closet and a luxurious 5-piece ensuite complete with a separate tiled
shower with glass doors, a soaker tub, and a double vanity. Two additional bedrooms share their own spacious 5-piece bathroom, thoughtfully
designed with a vanity and sink on each side, and a separate door leading to the toilet and shower area—ideal for shared use and added privacy.
Step outside to a covered deck that extends your living space into the backyard—perfect for outdoor dining and lounging. The large unfinished
basement offers endless potential for future development. All of this within walking distance to Kiwanis Park, scenic trails, expansive green
spaces, and the Grand River. You're just minutes from both universities, Conestoga Mall, Highway 85, and with quick access to the 401. This is
your chance to own a modern, move-in-ready home in one of Waterloo’s most family-friendly and nature-rich communities—don’t miss it!
Location
- Parking Total: 4
- Directions: Woolwich St to Falconridge Dr to Greyhawk
Building Details
- Number Of Units Total: 0
- Building Area Total: 2682.46 sq ft
- Number Of Buildings: 0
- Parking Features: Attached Garage, Garage Door Opener, Concrete
- Security Features: Carbon Monoxide Detector, Smoke Detector
- Covered Spaces: 2
- Construction Materials: Stone, Vinyl Siding
- Garage Spaces: 2
- Roof: Asphalt Shing
Amenities & Features
- Water Source: Municipal
- Patio & Porch Features: Deck
- Architectural Style: Two Story
- Appliances: Built-in Microwave, Dishwasher, Dryer, Freezer, Range Hood, Refrigerator, Stove, Washer
- Sewer: Sewer (Municipal)
- Window Features: Window Coverings
- Cooling: Central Air
- Attached Garage Yes/ No: 1
- Interior Features: Auto Garage Door Remote(s)
- Heating: Forced Air, Natural Gas
- Frontage Type: South

