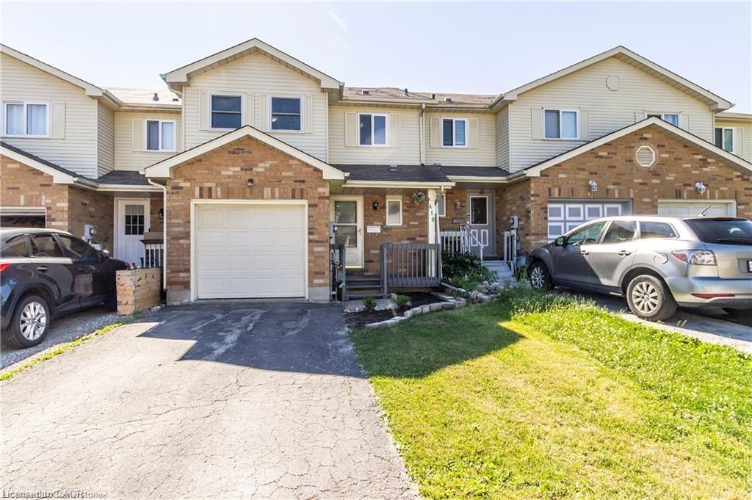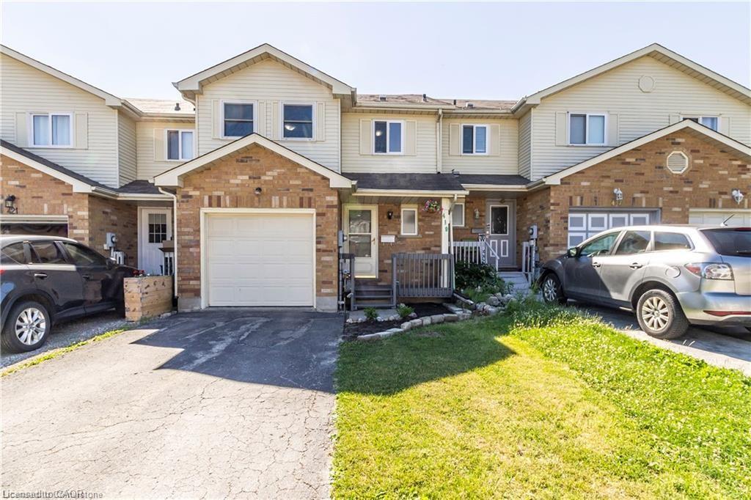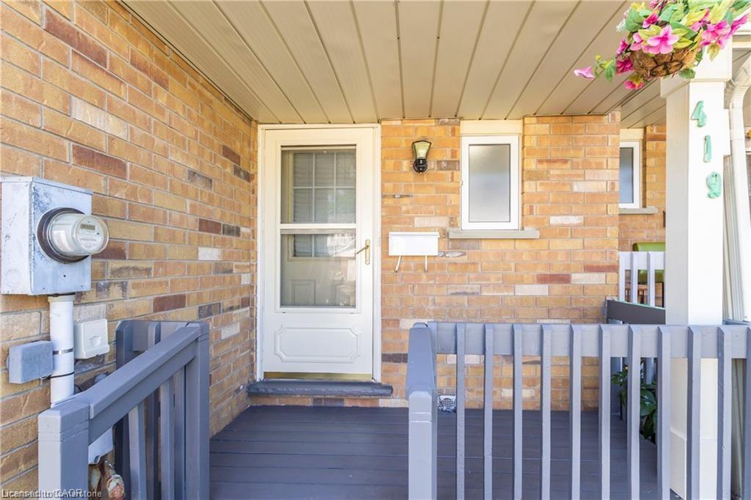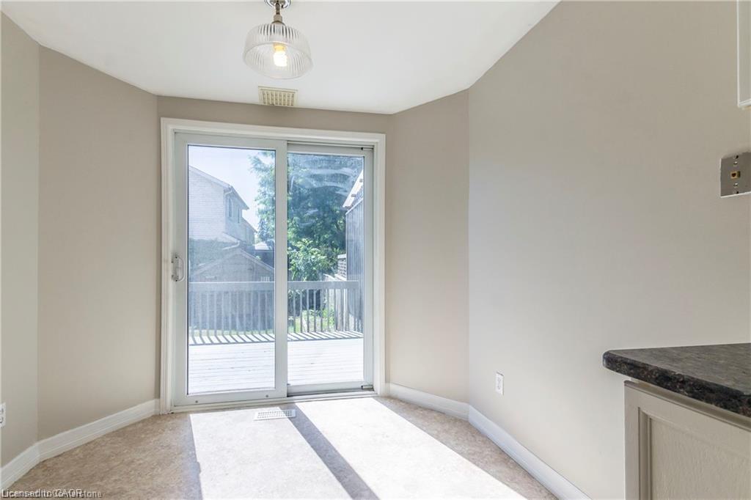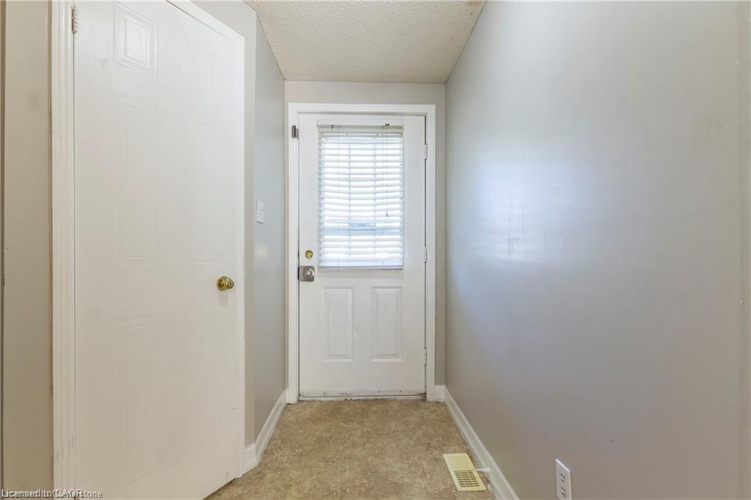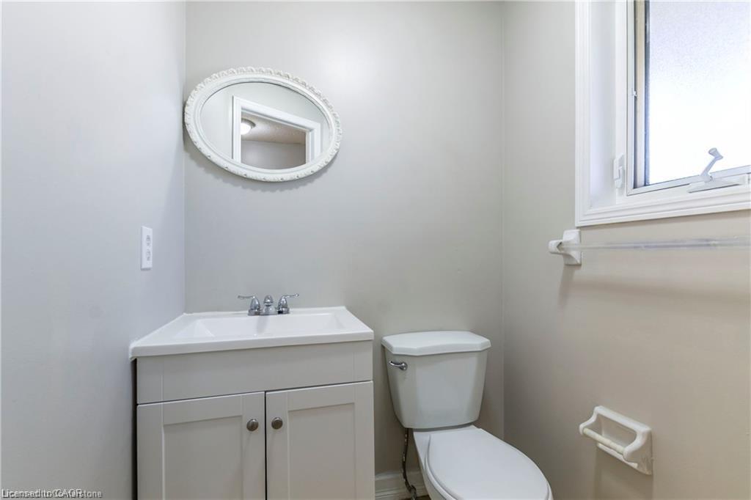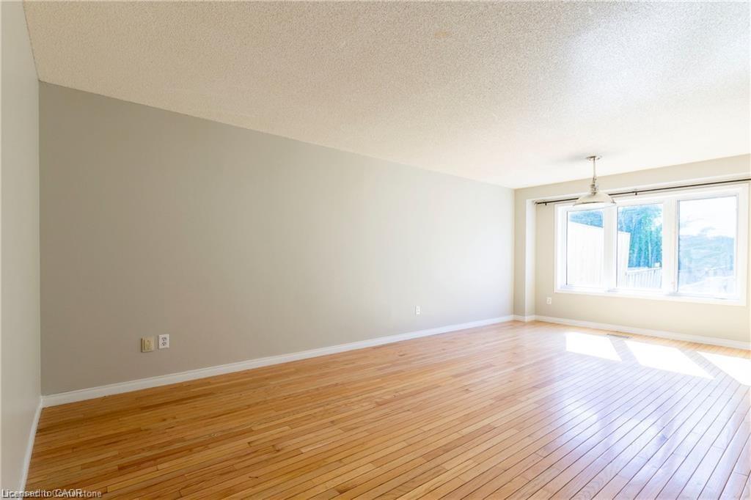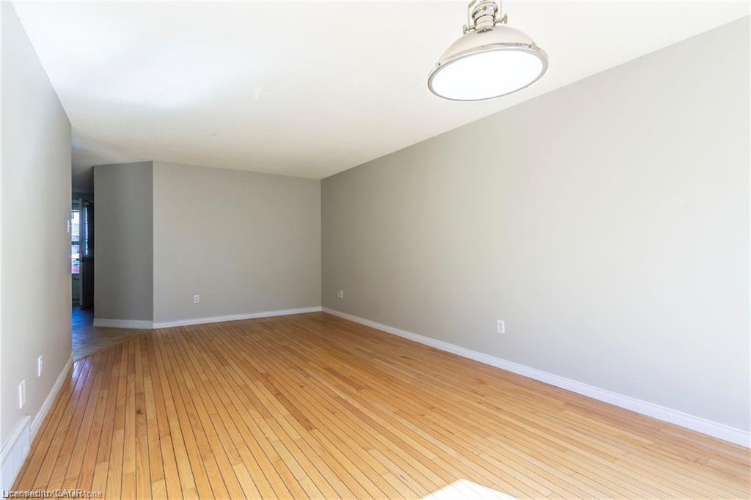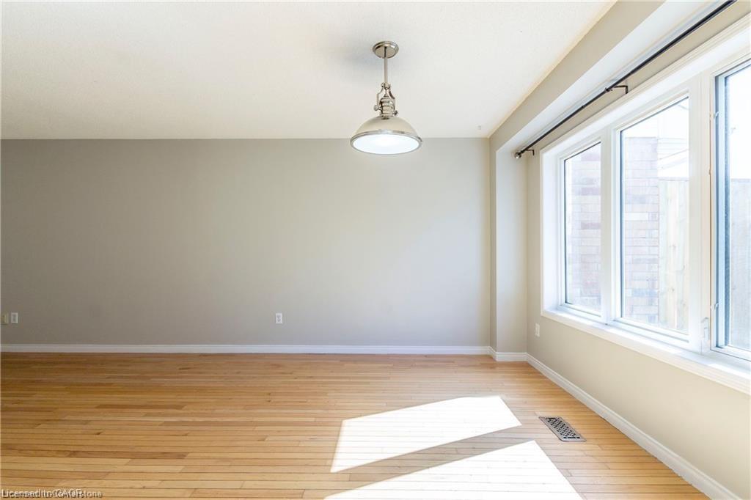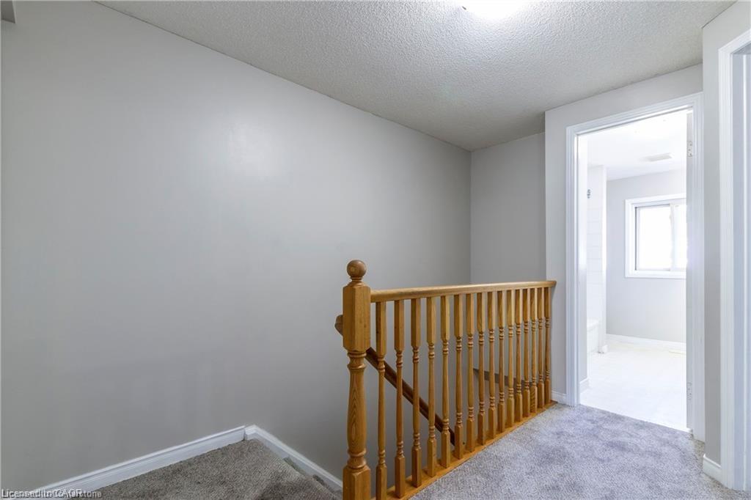421 Downsview Pl, Waterloo, ON N2K 3T9, Canada
421 Downsview Pl, Waterloo, ON N2K 3T9, CanadaBasics
- Date added: Added 2 days ago
- Category: Residential
- Type: Row/Townhouse
- Status: Active
- Bedrooms: 3
- Bathrooms: 2
- Area: 1368.31 sq ft
- Bathrooms Half: 1
- Rooms Total: 11
- County Or Parish: Waterloo
- Bathrooms Full: 1
- Lot Size Square Feet: 2047.32 sq ft
- Lot Size Acres: 0.047 sq ft
- MLS ID: 40777488
Description
-
Description:
Perfect for first-time buyers or astute investors, this beautiful freehold townhome
Show all description
is sure to impress! Nestled on a quiet court in one of Waterloo's most desirable
neighborhoods, this two-storey gem offers comfort and convenience. Step inside to
find a welcoming main floor featuring a generous living and dining room, ideal for
entertaining. The modern galley-style kitchen with stainless steel appliances.
Adjacent to the kitchen, the bright dinette area provides convenient access to a
private back deck, perfect for enjoying your backyard oasis. Upstairs, you'll
discover an oversized master bedroom complete with a spacious walk-in closet. Two
additional generously sized bedrooms and a well-appointed 4-piece bathroom complete
the upper level, providing ample space for family or guests. For your convenience,
the single-car garage offers direct inside access to the home. This ideal home is
conveniently located in a prime area with many nearby amenities such as: walking
distance to the supermarket, drug store, coffee shop, restaurants. And, close
proximity to Kiwanis Park, Rim Park, University of Waterloo, Laurier University,
Conestoga Mall, St. Jacob's Farmer's market, and access to the highway!
Location
- Parking Total: 3
- Directions: Exmoor/Woolwich
Building Details
- Number Of Units Total: 0
- Building Area Total: 1368.31 sq ft
- Number Of Buildings: 0
- Parking Features: Attached Garage, Asphalt
- Covered Spaces: 1
- Construction Materials: Brick, Vinyl Siding
- Garage Spaces: 1
- Roof: Asphalt Shing
Amenities & Features
- Water Source: Municipal
- Architectural Style: 2.5 Storey
- Appliances: Water Softener, Dishwasher, Dryer, Refrigerator, Stove, Washer
- Sewer: Sewer (Municipal)
- Cooling: Central Air
- Attached Garage Yes/ No: 1
- Interior Features: Central Vacuum
- Heating: Forced Air, Natural Gas
- Frontage Type: East

