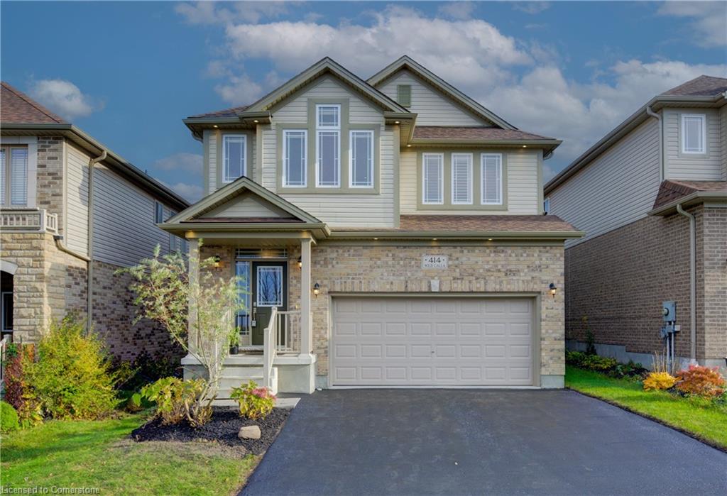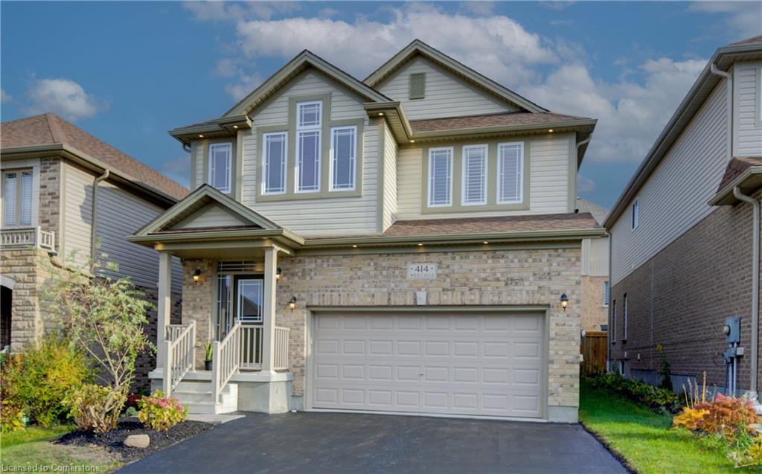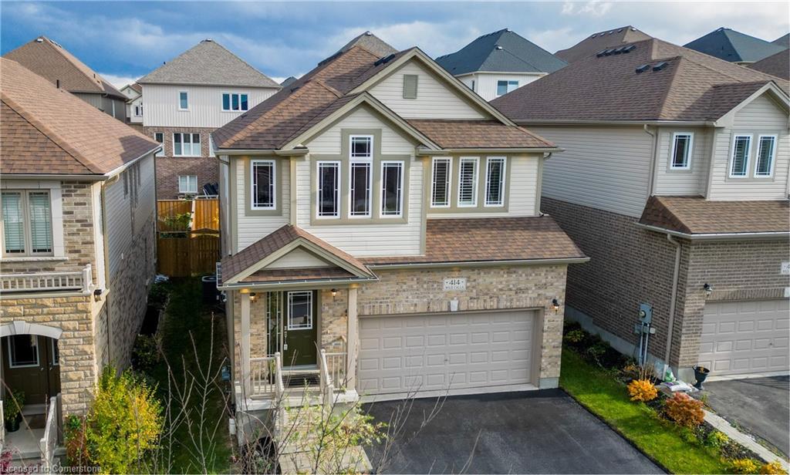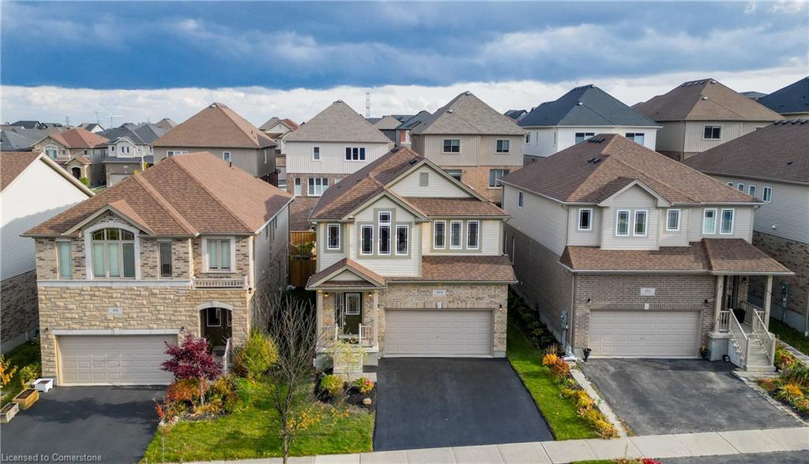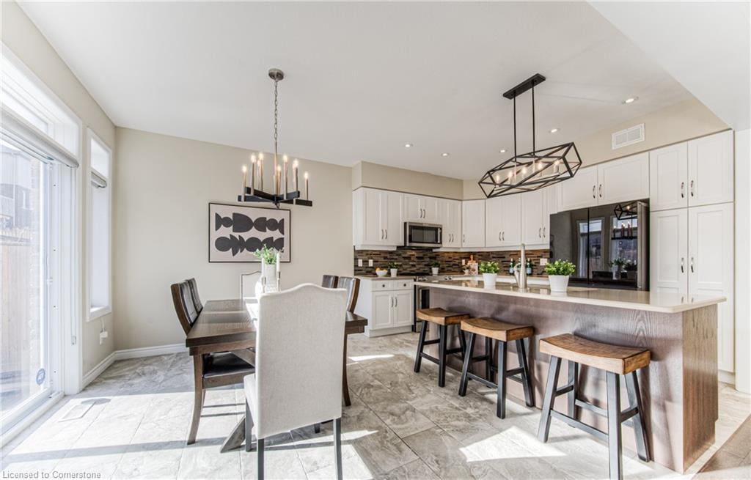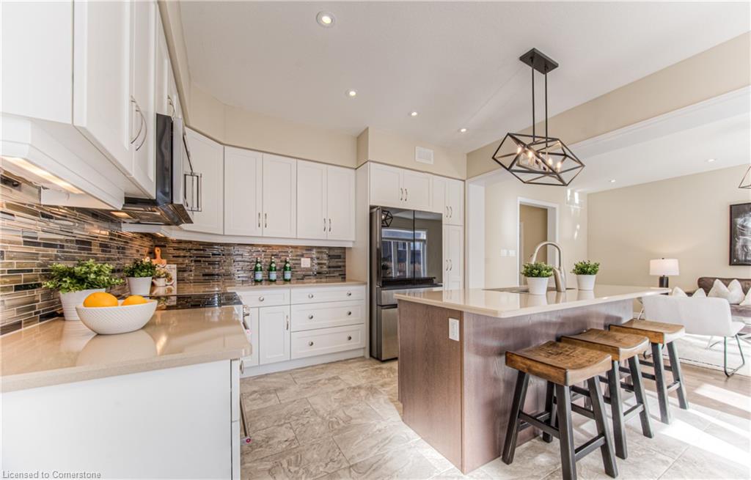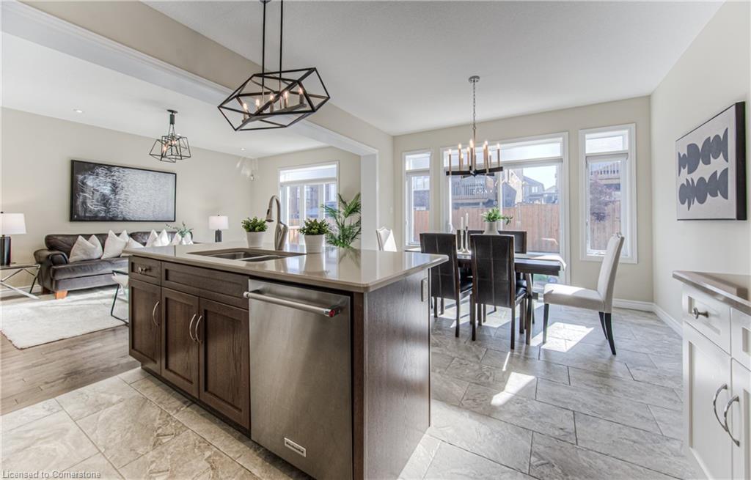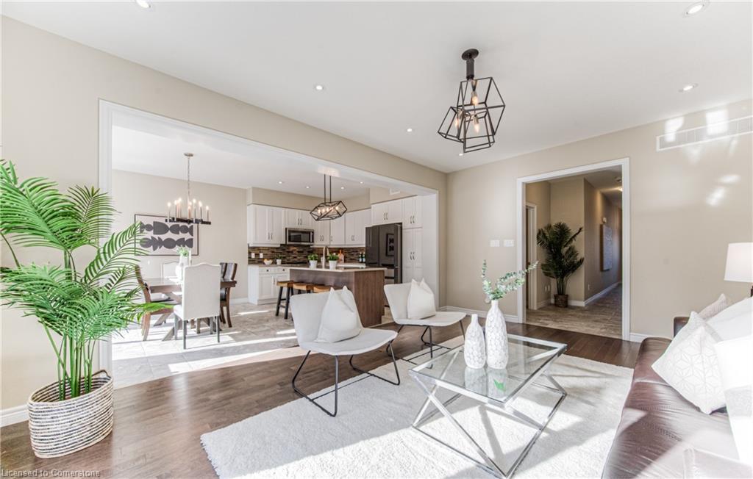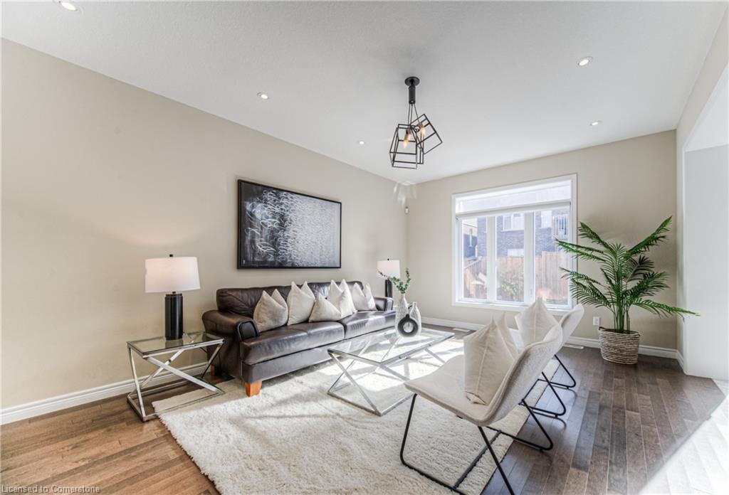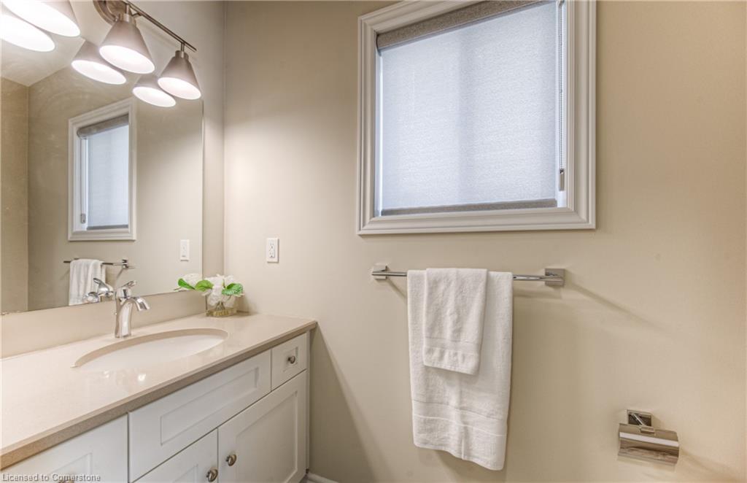Waterloo, ON, N2V 0B5
Waterloo, ON, N2V 0B5Basics
- Date added: Added 11 hours ago
- Category: Residential
- Type: Single Family Residence
- Status: Active
- Bedrooms: 4
- Bathrooms: 4
- Area: 2151.28 sq ft
- Year built: 2016
- Bathrooms Half: 1
- Rooms Total: 18
- County Or Parish: Waterloo
- Bathrooms Full: 3
- MLS ID: 40679650
Description
-
Description:
FAMILY HOME IN DESIREABLE WATERLOO NEIGHBOURHOOD WITH AN IN-LAW SET UP! This stunning, 2-storyhome offers over 3,000 SQ FT of living space with a beautiful open concept kitchen and living area on themain floor, with 9FT ceilings, a finished basement with a kitchenette, ideal for an in-law suite, and featuring4bedrooms, 3.5 bathrooms, and second-level laundry. Step into the foyer and notice the beautiful oakstaircase then head through the hallway with featured elongated tiling, to be welcomed into the bright andspacious living room and kitchen area, perfect for entertaining family and friends, this space features largewindows allowing for boasts of natural light to flood the area, and a sliding door exit to the backyard. The eat-in kitchen provides a modern look with beautiful quartz countertops and stainless steel appliances, and alarge kitchen island for food prepping. The second level features a family room which could be converted to a4thbedroom if needed. This level has 3 bedrooms, including the primary bedroom with a featured 5-pieceensuite bathroom with lots of under-sink storage, a glass stand-up shower, and a deep soaker tub. It also features a spacious walk-in closet. The other 2 bedrooms both offer large walk-in closet space and are both very spacious. The laundry closet is conveniently located on this level, as well as a 4-piece bathroom. The fully finished basement offers a kitchenette, as well as another living space, and bedroom with a 3-pieceensuite, perfect for a potential in-law suite! The home's backyard features a finished interlocking stoned area to setout a patio set and enjoy the warmer days outside with your family and friends! The garage of the home offers a storage bay for all your outdoor storage. With its great location, close to many amenities such as shopping, parks and walking distance to Vista Hills Public School, and amazing features this home truly has everything you need and more! Book your private viewing today.
Show all description
Location
- Parking Total: 2
- Directions: LADYSLIPPER DR - BEECHDROPS DR - TWIN LEAF ST -> WILD CALLA ST
Building Details
- Number Of Units Total: 0
- Building Area Total: 3013.76 sq ft
- Number Of Buildings: 0
- Parking Features: Attached Garage
- Covered Spaces: 2
- Construction Materials: Brick, Vinyl Siding
- Garage Spaces: 2
- Roof: Asphalt Shing
Amenities & Features
- Water Source: Municipal
- Architectural Style: Two Story
- Appliances: Water Heater, Water Softener, Built-in Microwave, Dishwasher, Dryer, Refrigerator, Stove, Washer
- Sewer: Sewer (Municipal)
- Cooling: Central Air
- Attached Garage Yes/ No: 1
- Interior Features: In-Law Floorplan
- Heating: Forced Air, Natural Gas
- Frontage Type: West

